
Presented by : Dowen Hartlepool : To View, Telephone 01429 860806
OIRO £110,000
TORBAY WALK, THROSTON TS26 0UW
Under Offer
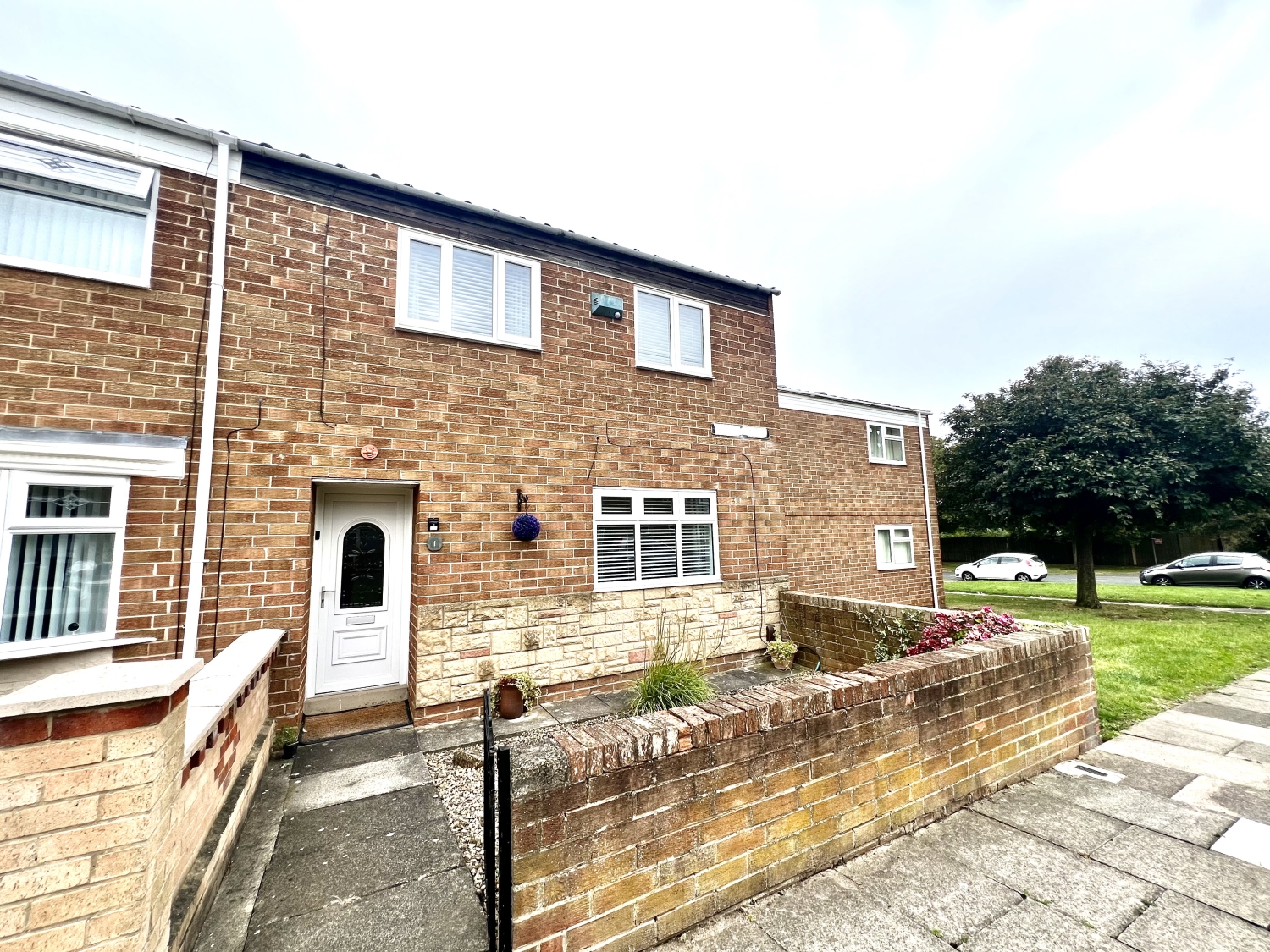 3 Bedroom Terraced
3 Bedroom Terraced
 3 Bedroom Terraced
3 Bedroom Terraced
<p>Nestled in a tranquil neighbourhood off Wiltshire Way, this cherished three-bedroom family home has been lovingly maintained by its sole owner for the past 30 years. The pride of ownership is evident in every detail of this inviting property. Ideally situated near highly regarded schools and local shops, with excellent commuter links, this home is perfect for a growing family. <span style="font-family: var(--ov-font-body); font-size: 0.8125rem; letter-spacing: 0.01em; text-align: var(--body-text-align);">Upon entering, you are welcomed into an entrance hall that leads to an inner hallway, setting the tone for the warm and welcoming atmosphere throughout. The spacious lounge offers a comfortable retreat, while the impressive fitted kitchen/dining room, complete with a handy utility room, serves as the heart of the home—perfect for family meals and entertaining. </span><span style="font-family: var(--ov-font-body); font-size: 0.8125rem; letter-spacing: 0.01em; text-align: var(--body-text-align);">Upstairs, the first floor features three generously sized bedrooms, each filled with natural light. The spic-and-span white bathroom suite, complete with a shower over the bath, adds a touch of modern comfort. </span><span style="font-family: var(--ov-font-body); font-size: 0.8125rem; letter-spacing: 0.01em; text-align: var(--body-text-align);">Externally, the property boasts a wall-enclosed forecourt at the front, offering both privacy and curb appeal. To the rear, a gravelled, low-maintenance garden provides the perfect space for outdoor relaxation without the hassle of extensive upkeep. </span><span style="font-family: var(--ov-font-body); font-size: 0.8125rem; letter-spacing: 0.01em; text-align: var(--body-text-align);">This much-loved family home is a rare find, offering a blend of comfort, convenience, and care that's ready to welcome its next chapter.</span></p>
Reception Hallway
5
Entered via a uPVC door and textured ceiling.
Inner Hall
5
Having stairs to the first floor, single central heating radiator and storage cupboard.
Lounge
5
4.4196m x 3.4798m - 14'6" x 11'5"<br>With double glazed window to the front, laminate flooring, central heating radiator and large under stairs storage cupboard.
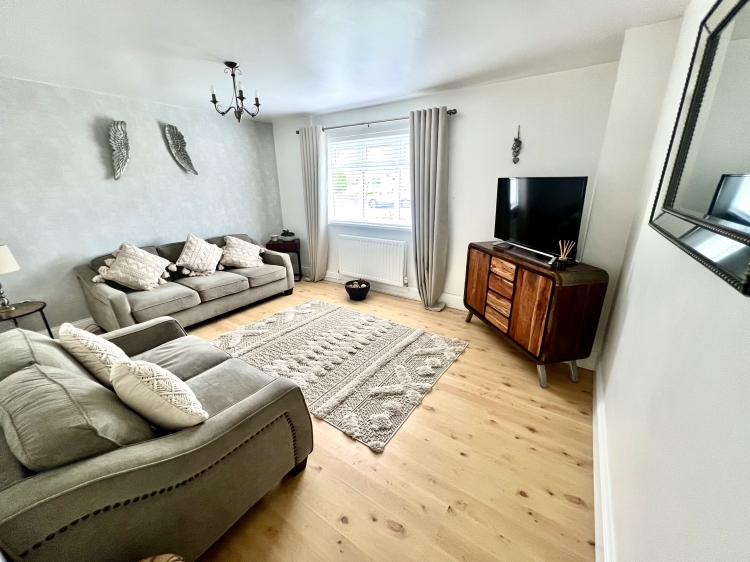

Kitchen/Dining Room
5
4.4704m x 3.4544m - 14'8" x 11'4"<br>Fitted with an excellent range of base units having contrasting working surfaces incorporating sink unit with antique type mixer tap, double glazed French doors to the rear, double glazed window, central heating radiator, built in oven, four ring gas hob, stainless steel extractor hood, laminate flooring, storage cupboard also having plumbing for an automatic washing machine.
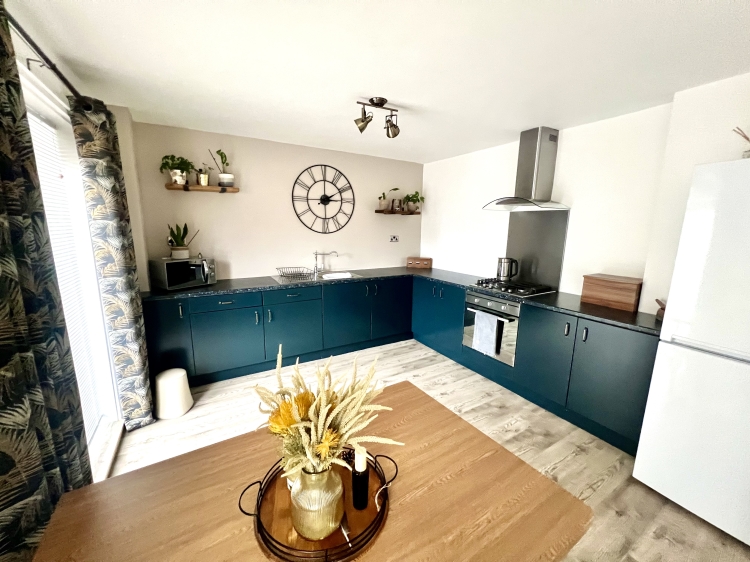

Landing
5
Having access to the roof void and textured ceiling.
Bedroom One
5
3.6576m x 3.6068m - 12'0" x 11'10"<br>Having double glazed window to the front, laminate flooring, textured ceiling, built in robes, central heating radiator and textured ceiling.
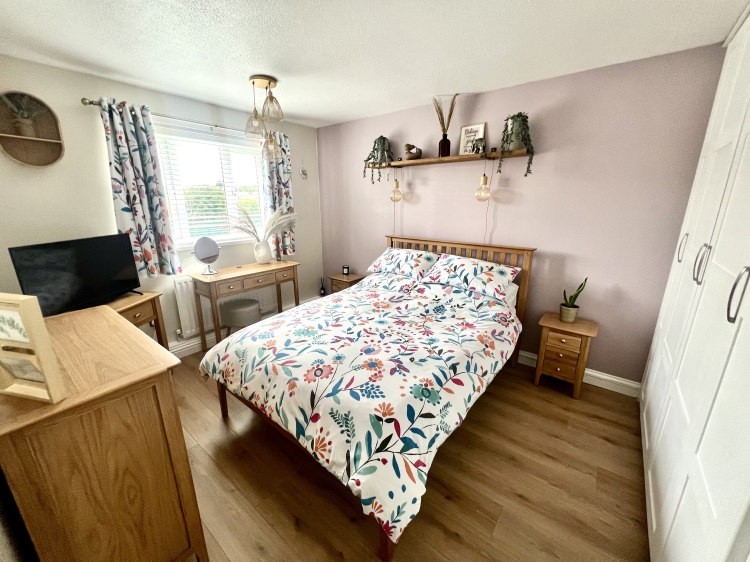

Bedroom Two
5
3.6322m x 3.556m - 11'11" x 11'8"<br>With double glazed window to the rear, central heating radiator and laminate flooring.
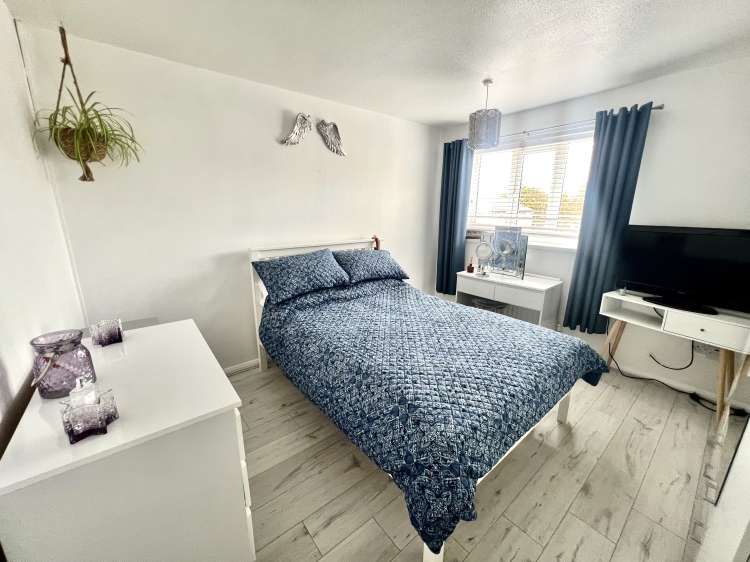

Bedroom Three
5
2.54m x 2.3876m - 8'4" x 7'10"<br>Having double glazed window to the front, single central heating radiator and textured ceiling.
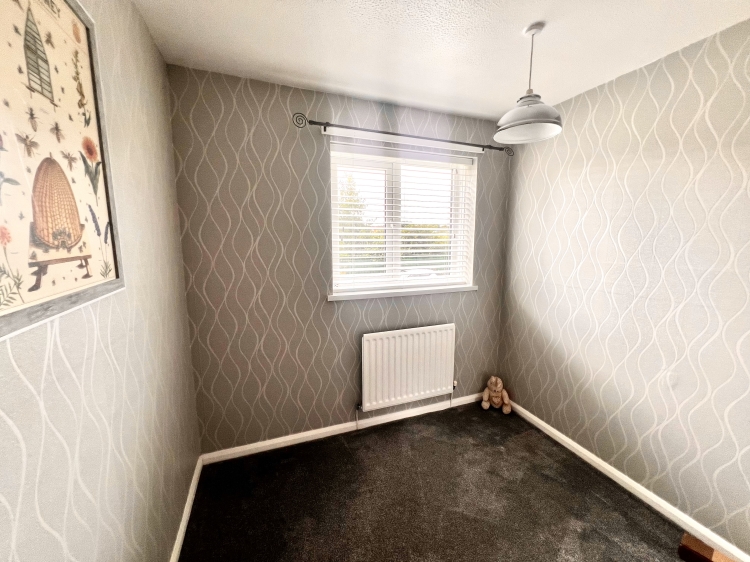

Bathroom
5
Fitted with a white three piece suite comprising from a panelled bath with Triton shower over, shower screen, wash hand basin, w.c, double glazed frosted window to the rear, beautiful fully panelled walls and chrome heated towel rail.
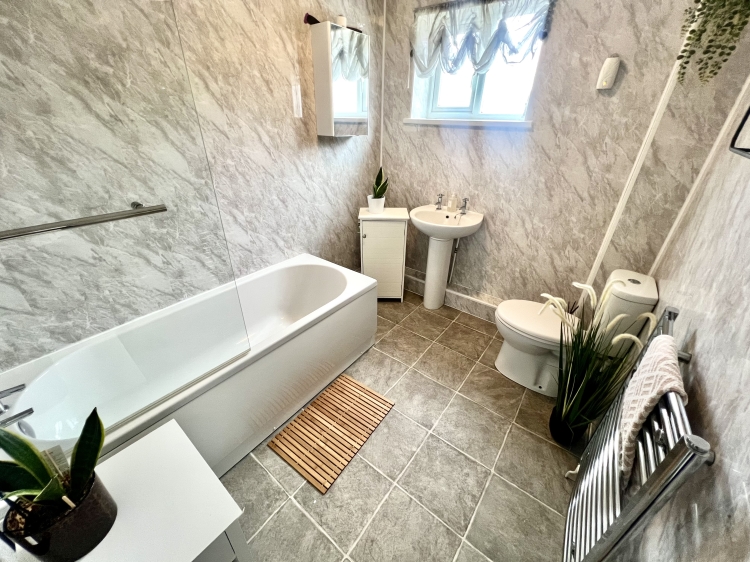

Outside
5
There is a wall enclosed garden to the front whilst to he rear there is a low maintenance garden.
WE CANNOT VERIFY THE CONDITIONS OF ANY SERVICES, FIXTURES, FITTINGS ETC AS NONE WERE CHECKED. ALL MEASUREMENTS APPROXIMATE.
YOUR HOME IS AT RISK IF YOU DO NOT KEEP UP THE REPAYMENTS ON ANY MORTGAGE OR LOAN SECURED ON IT.
These are draft particulars awaiting vendors approval. They are relased on the understanding that the information contained may not be accurate.