
Presented by : Dowen Peterlee : To View, Telephone 0191 5180181
Guide Price £57,000
BEVERLEY WAY, PETERLEE, COUNTY DURHAM, SR8 SR8 2AY
Under Offer
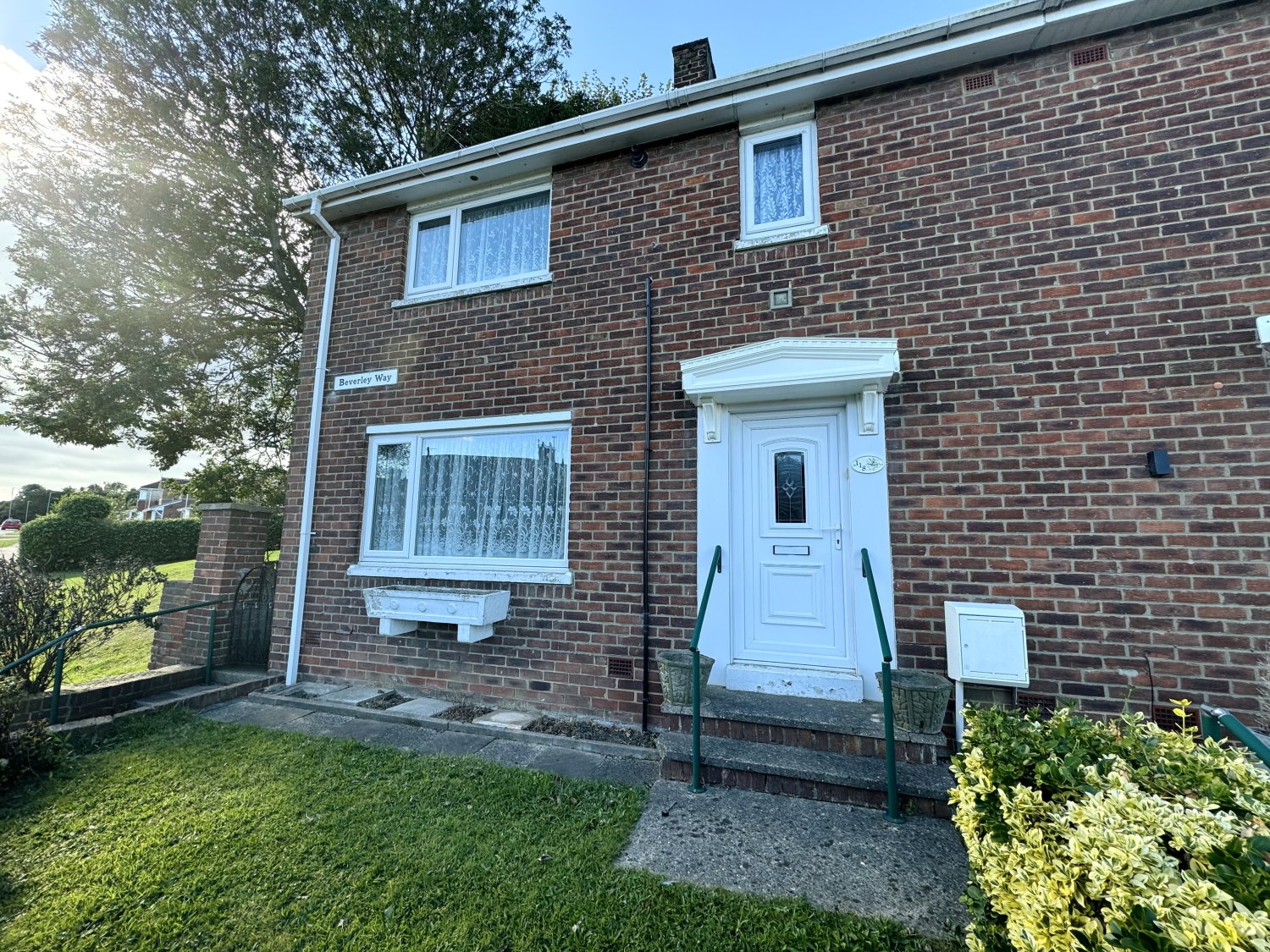 3 Bedroom Semi-Detached
3 Bedroom Semi-Detached
 3 Bedroom Semi-Detached
3 Bedroom Semi-Detached
<p>Welcome to this three-bedroom semi-detached house situated on Beverley Way, Peterlee, a fantastic opportunity for those looking for a renovation project or investment property. This home, being sold via auction, offers the chance to unlock its full potential through modernisation and refurbishment, creating a tailored living space to meet your preferences.</p><p><br></p><p>Upon entering the property, you are greeted by a spacious entrance hallway that provides access to the ground-floor living spaces. The living room, located at the front of the house, is a bright and airy space that allows plenty of natural light to flood the room. The living area flows seamlessly through an opening into the adjoining dining room, providing an ideal space for entertaining or family meals. Both rooms offer great potential to be transformed into a contemporary open-plan living area or left as distinct rooms, depending on your vision.</p><p><br></p><p>The kitchen is located towards the rear of the property, providing access to the rear garden. Though in need of updating, the space offers ample room to install modern appliances and cabinetry.</p><p><br></p><p>Upstairs, the landing leads to three generously sized bedrooms. Each bedroom benefits from large windows, providing plenty of light and views over the front or rear gardens. The bedrooms are a blank canvas, awaiting modernisation and personal touches to create warm, comfortable spaces.</p><p><br></p><p>The property also features a wet room that has already been fitted with modern appliances, including a walk-in shower and contemporary fixtures. While some renovation is still required, this space is already partially updated, saving time and effort in one area of the house.</p><p><br></p><p>Externally, the house boasts both a front garden and a rear garden, providing outdoor space for relaxing, gardening, or future landscaping projects. The rear garden is particularly spacious, offering plenty of potential for outdoor living or even an extension to the property, subject to the necessary approvals.</p><p><br></p><p>Another key benefit of this property is that it comes with no onward chain, meaning the buying process can be expedited without the delays that can arise from property chains.</p><p><br></p><p>In summary, this three-bedroom semi-detached house on Beverley Way, Peterlee is an excellent opportunity for anyone looking to take on a modernisation project, whether for personal use or as an investment. With a spacious layout, potential for transformation, and a convenient location, this home is brimming with possibilities. Don't miss out on the chance to make this property your own.</p>
Hallway
5
2.6416m x 2.413m - 8'8" x 7'11"<br>UPVC Door, Storage cupboard, coving to ceiling, radiator, stairs to first floor landing
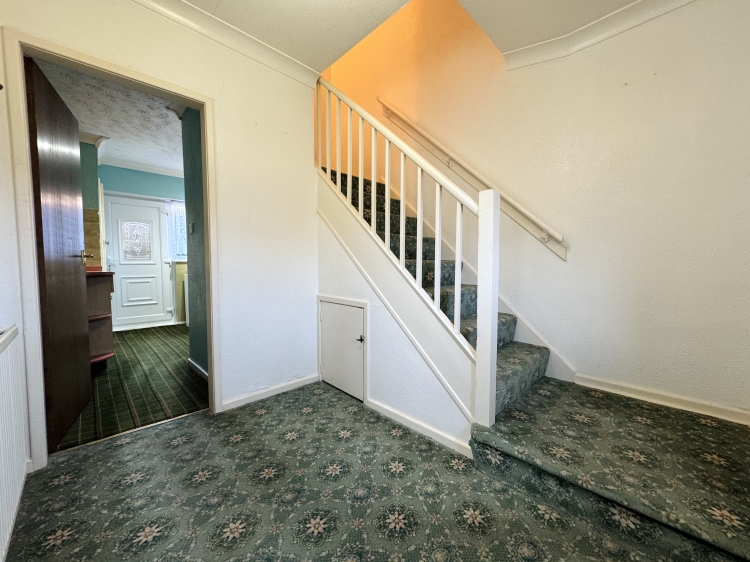

Living Room
5
3.8608m x 3.429m - 12'8" x 11'3"<br>Double glazed window to the front elevation, electric fire with surround, storage cupboard, radiator, coving to ceiling, opening to dining room
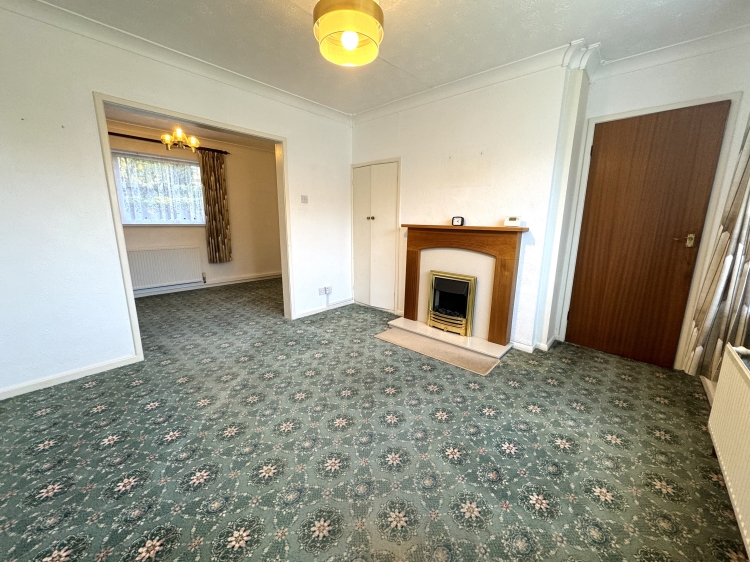

Dining Room
5
3.8862m x 2.413m - 12'9" x 7'11"<br>Double glazed window to the rear elevation, radiator, coving to ceiling
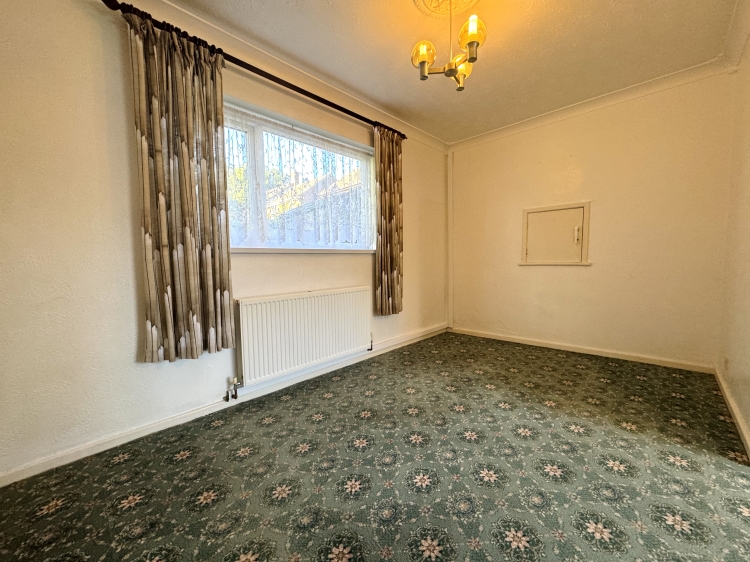

Kitchen
5
3.4544m x 2.6416m - 11'4" x 8'8"<br>Fitted with a range of wall and base units with work surfaces, two storage cupboards, stainless steel sink with drainer and dual tap, plumbing for washing machine, Double glazed window to the rear elevation, UPVC door to the rear garden
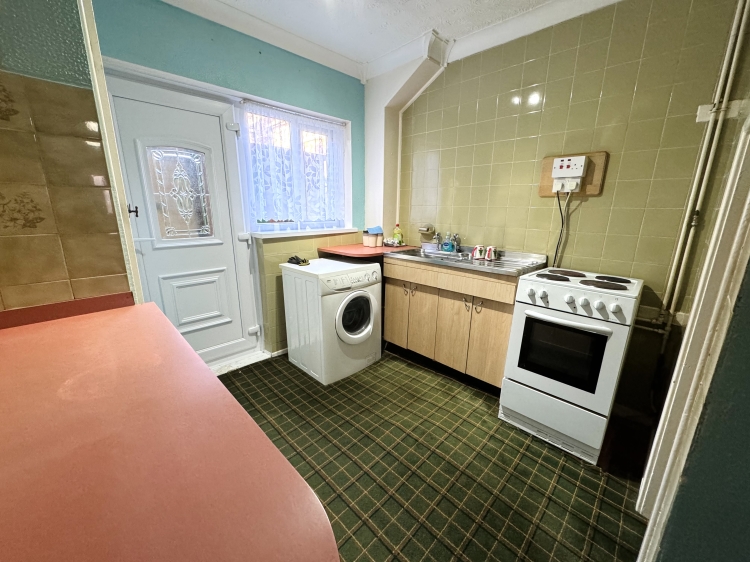

Landing
5
Loft Access
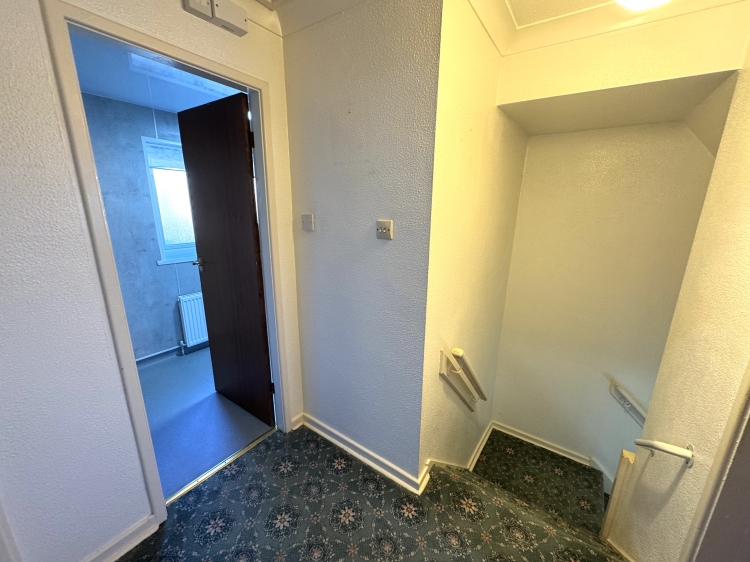

Bedroom One
5
3.5306m x 3.4544m - 11'7" x 11'4"<br>Double glazed window to the front elevation, storage cupboard housing the boiler, storage cupboard, radiator
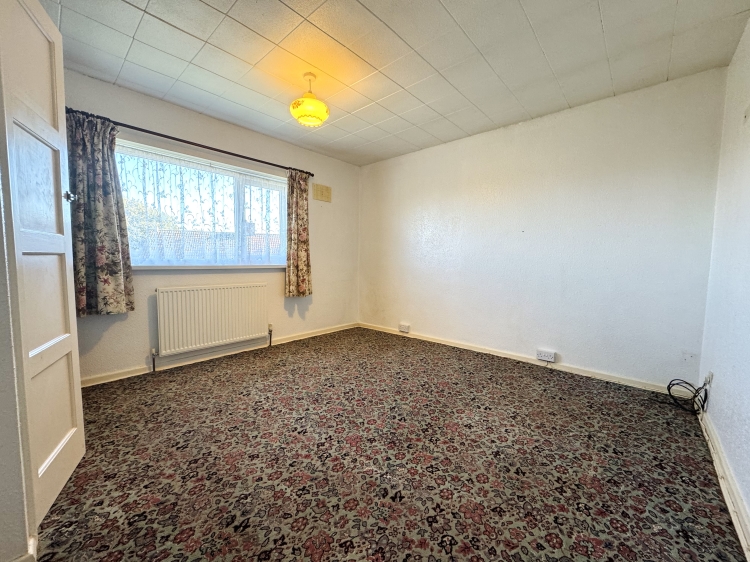

Bedroom Two
5
3.9116m x 2.4638m - 12'10" x 8'1"<br>Double glazed window to the rear elevation, radiator
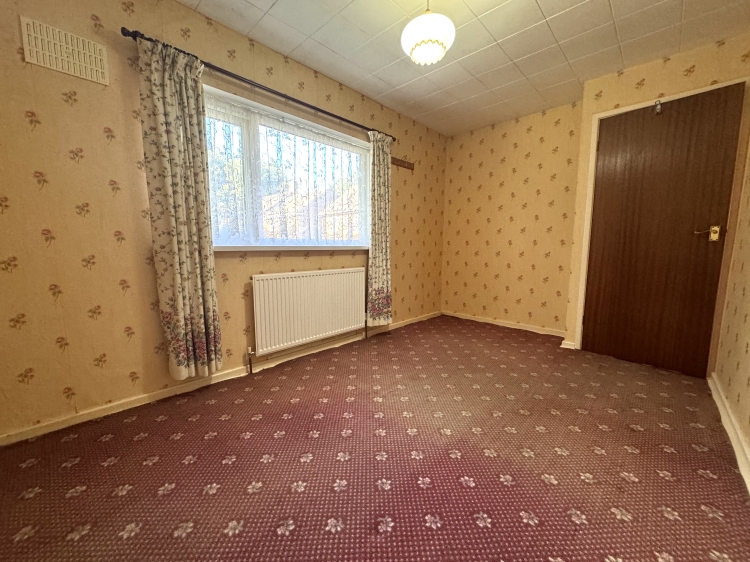

Bedroom Three
5
2.667m x 2.4638m - 8'9" x 8'1"<br>Double glazed window front elevation
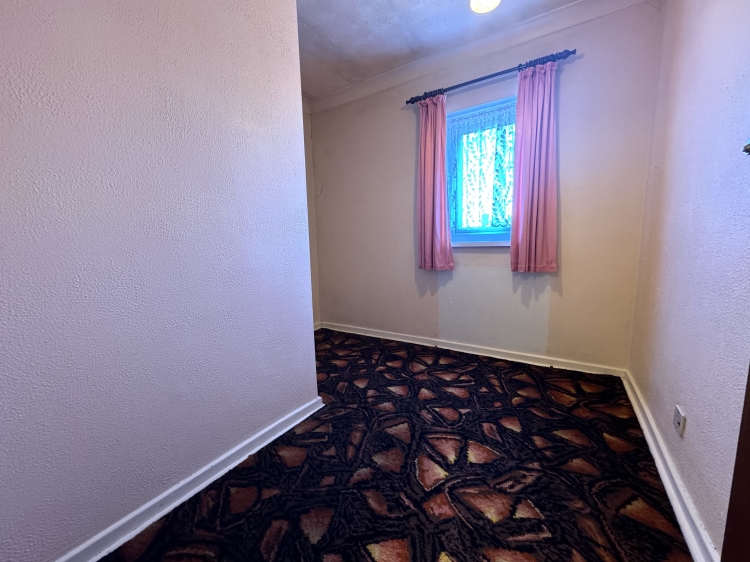

Bathroom
5
2.6162m x 2.3876m - 8'7" x 7'10"<br>Wet room fitted with mains shower, wall mounted wash hand basin, low level w/c, radiator, extractor fan, double glazed window to the rear elevation
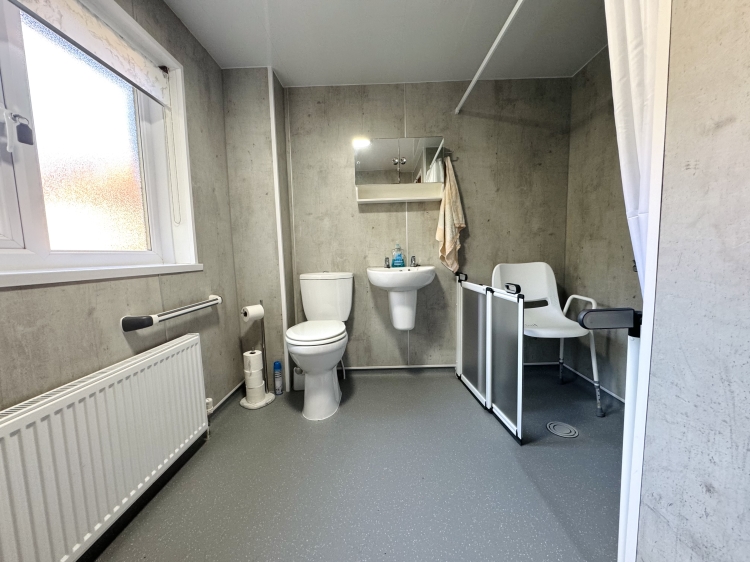

Externally
5
To the Front:Laid to lawn garden, side access gateTo the Rear;Laid to lawn garden with outhouse and shed
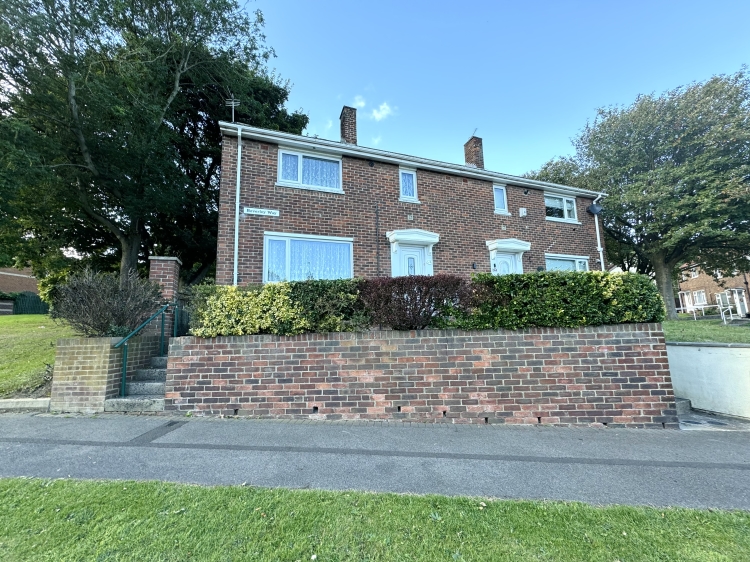

WE CANNOT VERIFY THE CONDITIONS OF ANY SERVICES, FIXTURES, FITTINGS ETC AS NONE WERE CHECKED. ALL MEASUREMENTS APPROXIMATE.
YOUR HOME IS AT RISK IF YOU DO NOT KEEP UP THE REPAYMENTS ON ANY MORTGAGE OR LOAN SECURED ON IT.
These are draft particulars awaiting vendors approval. They are relased on the understanding that the information contained may not be accurate.