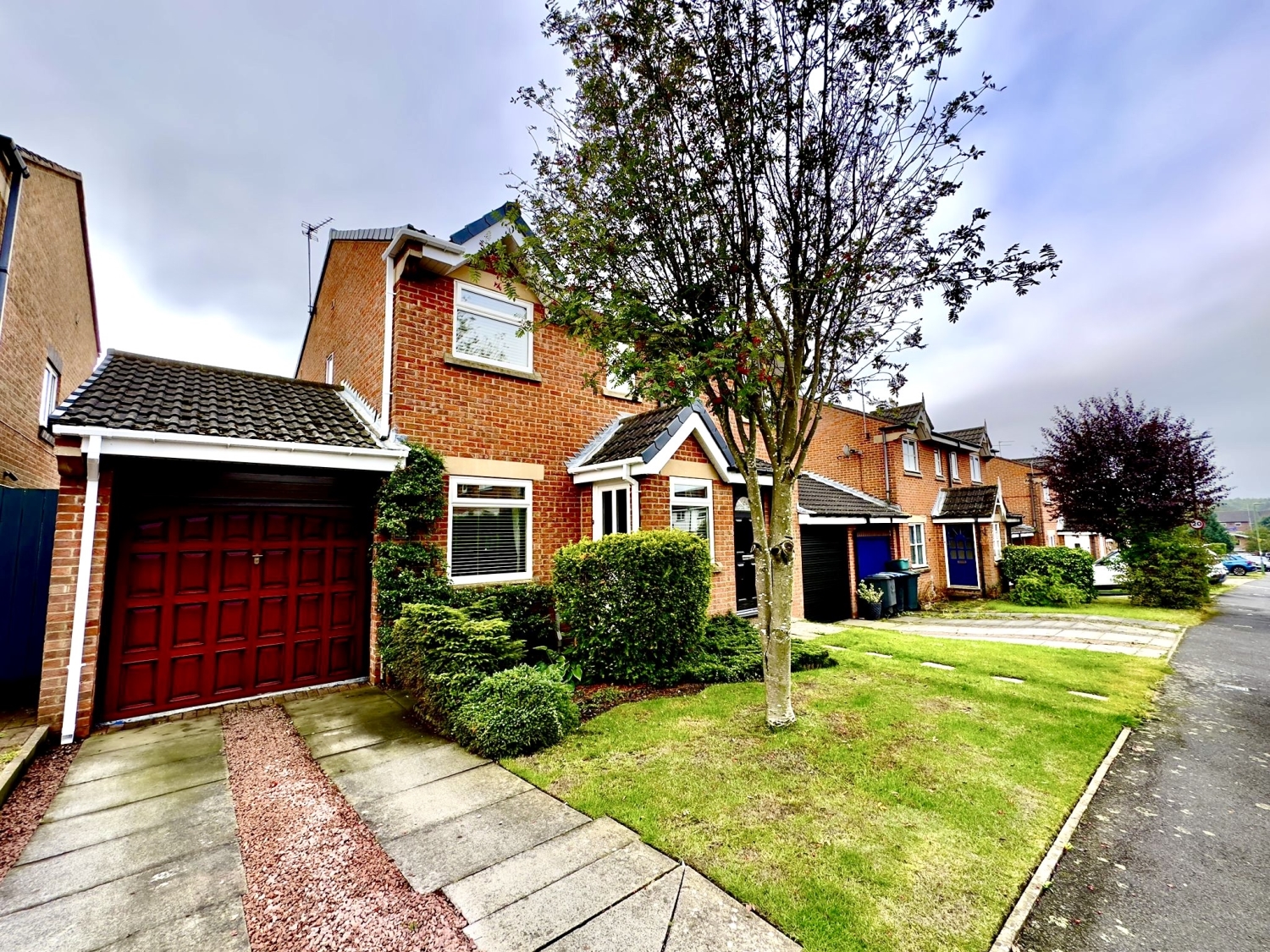
Presented by : Dowen Durham : To View, Telephone 0191 3757599
£135,000
RUNCIE ROAD, BOWBURN, DURHAM, COUNTY DURHAM, DH6 DH6 5EY
Under Offer
 2 Bedroom Semi-Detached
2 Bedroom Semi-Detached
 2 Bedroom Semi-Detached
2 Bedroom Semi-Detached
<p>We are pleased to present this beautifully maintained two-bedroom, semi-detached home. Ideally located within walking distance of a variety of local amenities, the property also benefits from close proximity to the A1(M) and Durham City. Bowburn is a sought-after area with excellent transport links, making it convenient for commuting to key destinations across the region.
</p><p>With attractive gardens to front and rear the accommodation includes an entrance porch leading into a spacious lounge, and a stylish kitchen diner to the rear with a quality modern fitted kitchen with breakfast bar, integrated oven and hob with extractor hood over and space for appliances. Upstairs, there are two spacious bedrooms and an attractive refitted modern shower room. Outside, the property features an attractive and well maintained enclosed rear garden which is not directly overlooked creating the perfect outdoor space to relax and entertain during the warmer months. The open plan garden to the front has a driveway leading to the attached garage. This delightful family home is offered for sale with no onward chain.
</p><p>The property is currently Leasehold. However, our client is currently in the process of purchasing the freehold which they have informed us will be in completed prior to exchange of contracts with a potential buyer.
</p><p><br></p>
Details
5
Gas Central heating with radiators to all main rooms.UPVC Double Glazing.Parking - driveway and garage.No Onward Chain.Council Tax Band BLEASEHOLD NOTE: This property is currently leasehold. Our clients are in the process of purchasing the FREEHOLD which will be in place upon exchange of contracts with a buyer.
Entrance Porch
5
Living Room
5
A spacious and well proportioned reception room with feature fireplace.
Kitchen/Breakfast Room
5
An attractive modern kitchen with ample storage and worktop space with integrated oven and hob with extractor hood canopy, there is also an integrated washing machine and integrated dishwasher as well as a breakfast bar providing the ideal space for casual dining.
First Floor Landing
5
Bedroom One
5
Double Bedroom.
Bedroom Two
5
Double Bedroom
Family Shower Room
5
A modern refitted shower room with shower enclosure, WC and hand basin. There is also a useful built in storage cupboard, extractor fan and heated towel rail.
Externally
5
Front Garden
5
Attractive open plan flowerbed garden with driveway to side leading to garage.
Garage
5
Attached single garage with garage door, light, power and personnel door leading to the rear garden.
Rear Garden
5
A well maintained lawned garden which is not directly overlooked to the rear with lawn, patio area and flowerbed borders.
WE CANNOT VERIFY THE CONDITIONS OF ANY SERVICES, FIXTURES, FITTINGS ETC AS NONE WERE CHECKED. ALL MEASUREMENTS APPROXIMATE.
YOUR HOME IS AT RISK IF YOU DO NOT KEEP UP THE REPAYMENTS ON ANY MORTGAGE OR LOAN SECURED ON IT.
These are draft particulars awaiting vendors approval. They are relased on the understanding that the information contained may not be accurate.