
Presented by : Dowen Hartlepool : To View, Telephone 01429 860806
Guide Price £65,000
CAITHNESS ROAD, ROSSMERE TS25 3AN
SSTC
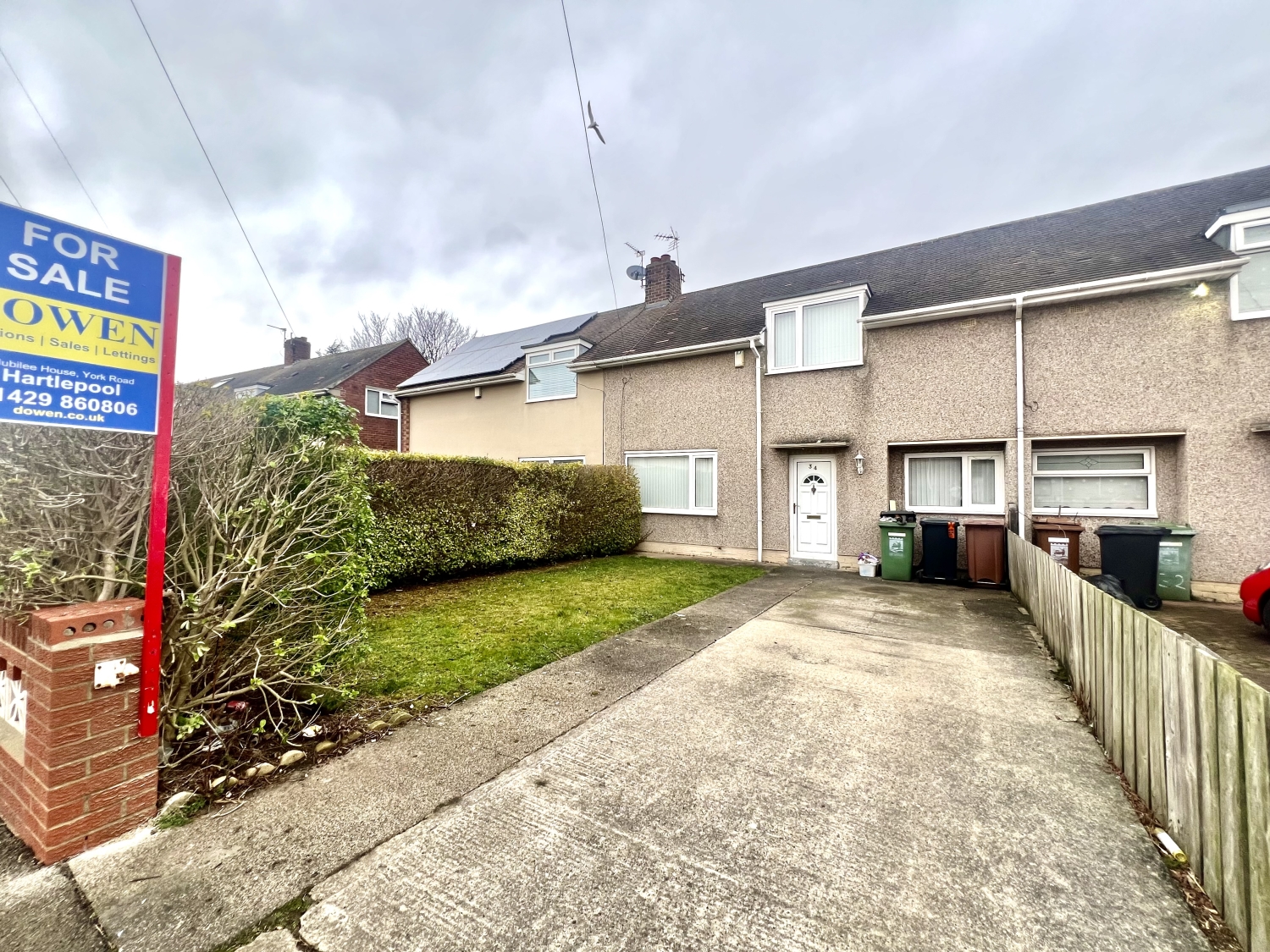 2 Bedroom Terraced
2 Bedroom Terraced
 2 Bedroom Terraced
2 Bedroom Terraced
<p>***Online Auction End Date and Time is : 27TH MAY 2025 AT 1.30pm*** - **This property is being offered at a starting bid of £65,000 plus a reservation fee. It is listed for sale by iamsold in association with Dowen Estates Agents. For more information and to arrange a viewing, please contact Dowen Estate Agents Hartlepool at 01429 860806.** Perfectly priced for first-time buyers, this delightful two-bedroom terraced property is located in the sought-after Rossmere area of Hartlepool and is offered for sale with immediate vacant possession. The home features ample off-road parking to the front and a generously sized rear garden, providing ideal outdoor space for relaxation or entertaining. <span style="font-size: 0.875rem; letter-spacing: 0.01em; font-family: var(--font-body); text-align: var(--body-text-align);">Inside, the property boasts a welcoming entrance vestibule leading to an oak-effect fitted kitchen and a spacious lounge that opens into an conservatory, offering additional living space. Upstairs, there are two well-proportioned double bedrooms and a newly refitted white bathroom suite, ensuring comfort and practicality. With gas central heating and double-glazed windows throughout, this home is both energy-efficient and ready to move into. </span><span style="font-size: 0.875rem; letter-spacing: 0.01em; font-family: var(--font-body); text-align: var(--body-text-align);">This charming home offers excellent value and a wonderful opportunity to step onto the property ladder. Viewing is highly recommended to fully appreciate everything it has to offer.</span></p><p><br></p><p><br></p><p><br></p><p><br></p><p><br></p><p><br></p><p><br></p><p><br></p><p><br></p>This property is for sale by the Modern Method of Auction, meaning the buyer and seller are to Complete within 56 days (the "Reservation Period"). Interested parties personal data will be shared with the Auctioneer (iamsold).
<p><br></p><p><br></p>If considering buying with a mortgage, inspect and consider the property carefully with your lender before bidding.
<p><br></p><p><br></p>A Buyer Information Pack is provided. The winning bidder will pay £349.00 including VAT for this pack which you must view before bidding.
<p><br></p><p><br></p>The buyer signs a Reservation Agreement and makes payment of a non-refundable Reservation Fee of 4.50% of the purchase price including VAT, subject to a minimum of £6,600.00 including VAT. This is paid to reserve the property to the buyer during the Reservation Period and is paid in addition to the purchase price. This is considered within calculations for Stamp Duty Land Tax.
<p><br></p><p><br></p>Services may be recommended by the Agent or Auctioneer in which they will receive payment from the service provider if the service is taken. Payment varies but will be no more than £450.00. These services are optional.
Entrance Vestibule
5
Having stairs to the first floor and central heating radiator.
Kitchen
5
4.2926m x 2.794m - 14'1" x 9'2"<br>Fitted with an excellent range of Oak effect wall and units having contrasting working surfaces incorporating a sink unit, built in oven, hob and extractor hood, tiled flooring and central heating radiator.
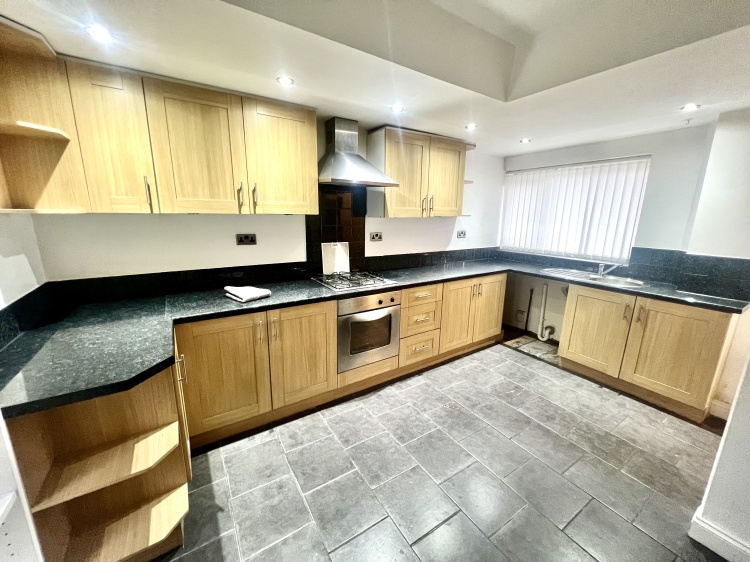

Lounge
5
4.7498m x 3.2004m - 15'7" x 10'6"<br>Having double glazed window to the front, double glazed patio doors to the rear and central heating radiator.
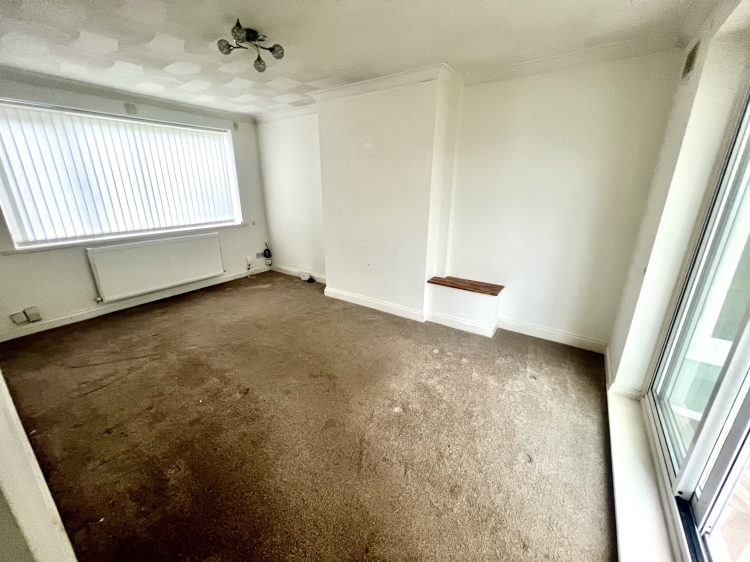

Conservatory
5
2.794m x 1.6764m - 9'2" x 5'6"<br>Built on a brick built base having a pitched acrylic roof and double glazed windows.
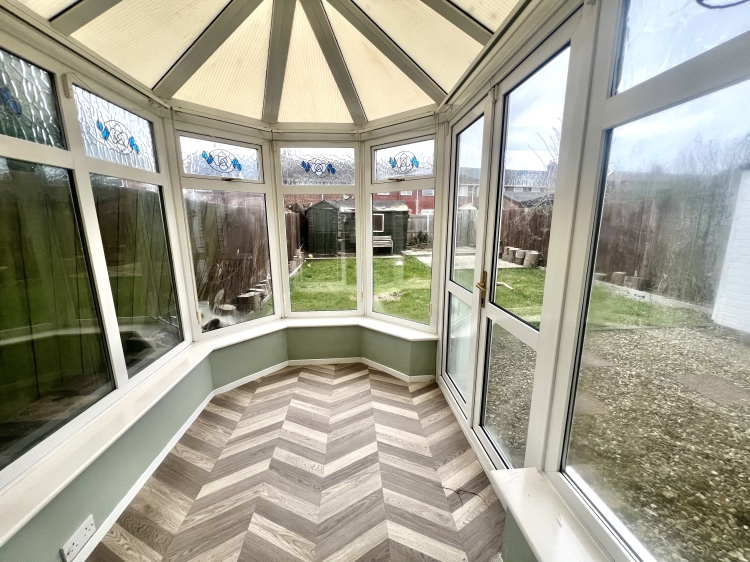

Landing
5
Having a double glazed window to the rear.
Bedroom One
5
4.7752m x 2.8448m - 15'8" x 9'4"<br>With double glazed window rear, central heating radiator and fitted sliding door robes.
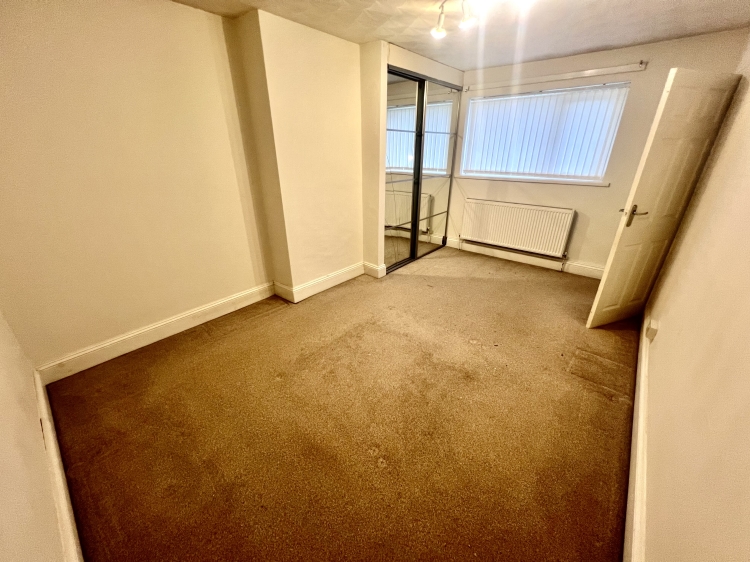

Bedroom Two
5
3.048m x 2.8956m - 10'0" x 9'6"<br>With double glazed window to the front and central heating radiator.
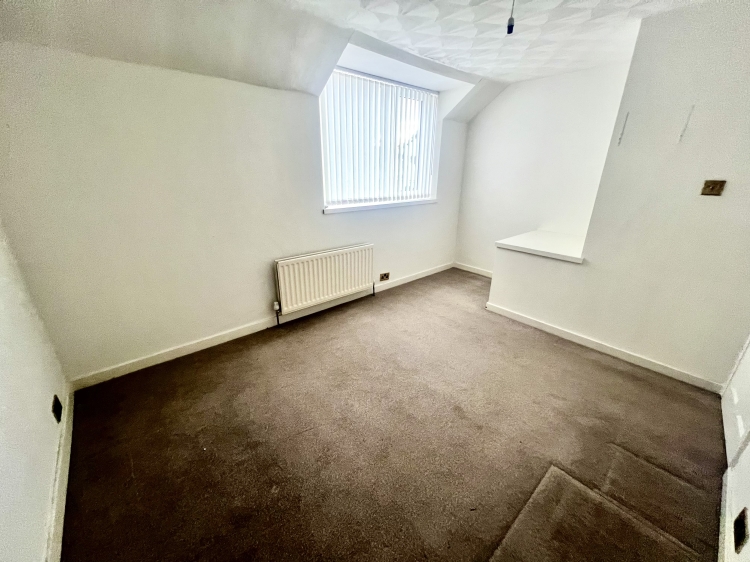

Bathroom
5
Fitted with a white three piece suite comprising from a panelled bath, wc, wash hand basin, double glazed frosted window to the rear, splash back tiling and heated towel rail.
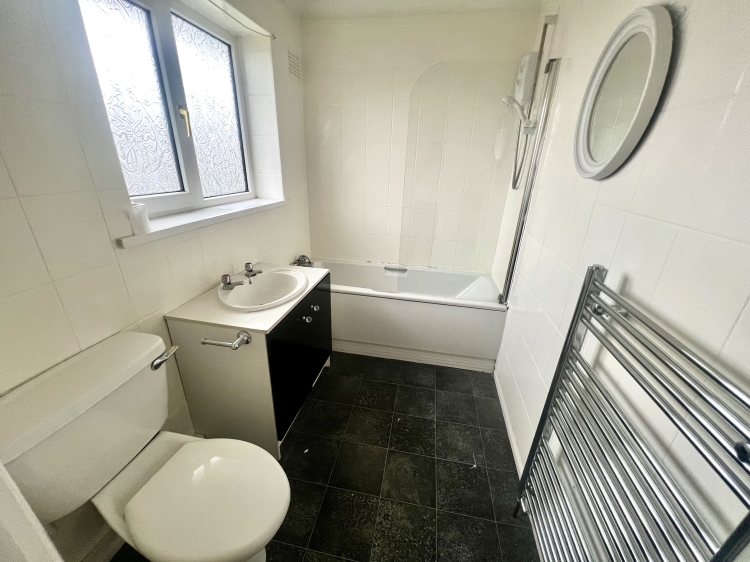

Outside
5
To the front there is a garden with off parking whilst to the rear there is a good size garden, laid to lawn.
WE CANNOT VERIFY THE CONDITIONS OF ANY SERVICES, FIXTURES, FITTINGS ETC AS NONE WERE CHECKED. ALL MEASUREMENTS APPROXIMATE.
YOUR HOME IS AT RISK IF YOU DO NOT KEEP UP THE REPAYMENTS ON ANY MORTGAGE OR LOAN SECURED ON IT.
These are draft particulars awaiting vendors approval. They are relased on the understanding that the information contained may not be accurate.