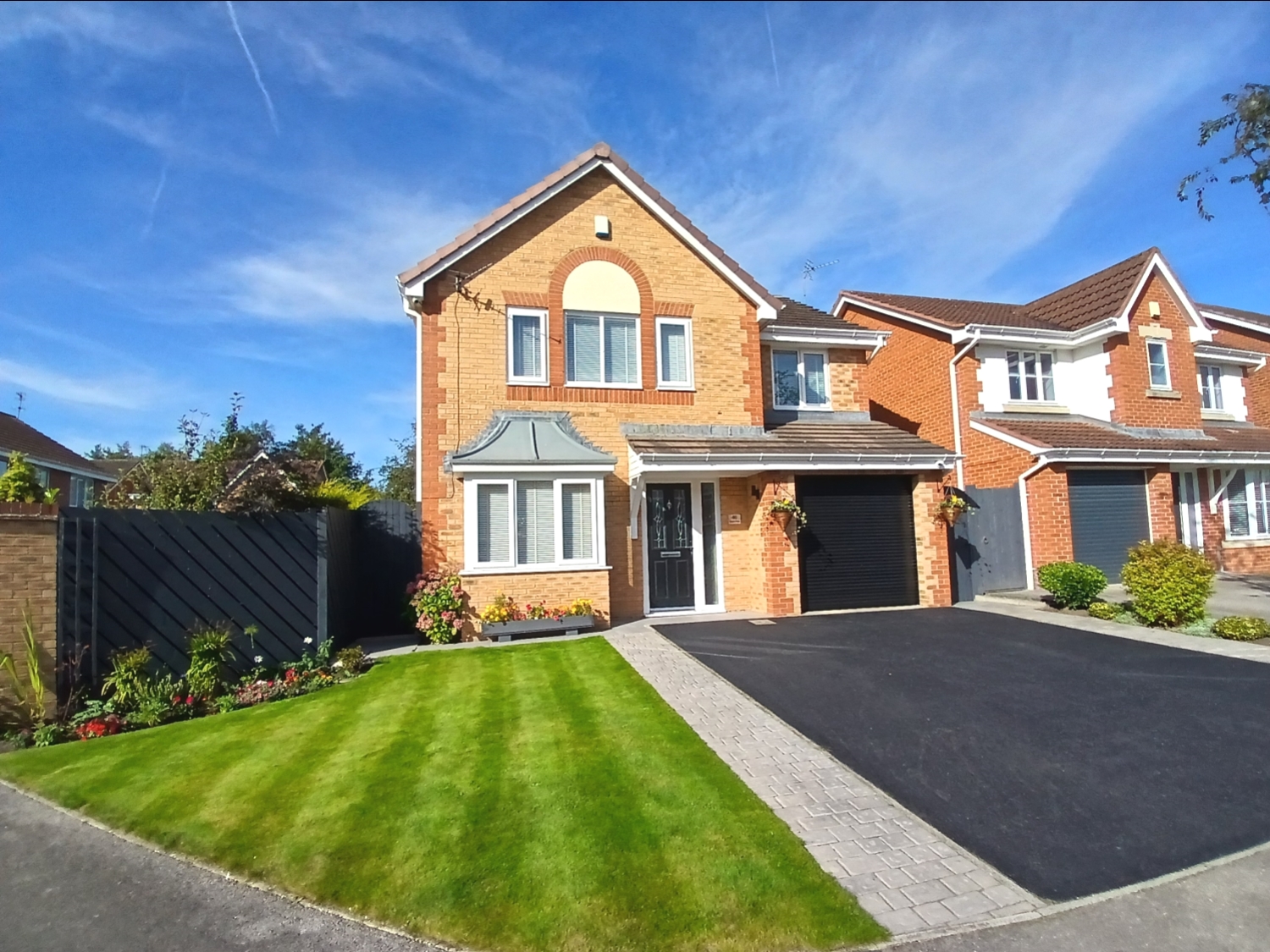
Presented by : Dowen Spennymoor : To View, Telephone 01388 819900
£239,950
DEAN PARK, FERRYHILL, COUNTY DURHAM, DL17 DL17 8HR
Under Offer
 4 Bedroom Detached
4 Bedroom Detached
 4 Bedroom Detached
4 Bedroom Detached
<p>NOT TO BE MISSED!! A SPACIOUS and SUPERBLY PRESENTED detached property which has FOUR GOOD-SIZED BEDROOMS along with a MODERN, OPEN PLAN KITCHEN/DINING/FAMILY ROOM, TWO MODERN BATHROOMS, LANDSCAPED GARDENS TO THE FRONT & REAR and a GARAGE WITH SPACIOUS DRIVEWAY. The property is tucked away in a quiet spot and has been updated to an extremely high standard by the current owner to include the superb kitchen, a newly fitted bathroom & en suite and beautifully landscaped gardens, providing a 'WALK-IN READY' home which is perfect for the modern family. The amenities of Ferryhill town centre are approximately one mile from the property whilst transport links are excellent with Durham City and the A1m just a short drive away. Being warmed by gas central heating, the accommodation briefly comprises; entrance hall, cloakroom/wc, lounge and kitchen/dining/family room all to the ground floor. At first floor level are the four double bedrooms (master with en suite) and a family bathroom. Externally, to the rear, is a large enclosed garden which has areas of lawn & patio, planted borders and a good degree of privacy. To the front is an open plan garden which is laid to lawn. The is also a spacious driveway which in turn, gives access to the integral garage. Viewing is an absolute must on this lovely family home.</p>
Entrance Hall
5
A welcoming entrance hall which has laminate flooring, a modern radiator, stairs to the first floor and access to the cloakroom/wc.
Cloakroom/Wc
5
Benefitting from a wc, wash basin in fitted storage unit, laminate flooring, tiling, a heated towel rail and an extractor fan.
Lounge
5
4.6m x 3.8m - 15'1" x 12'6"<br>Having double glazed French Doors (with side panel windows) to the rear, a T.V. point, coving and a radiator.
Kitchen/Dining/Family Room
5
A light and spacious open plan area which is perfect for modern family life.
Dining Kitchen
5
5.05m x 2.6m - 16'7" x 8'6"<br>Having a modern range of wall & base units with Silestone work surfaces, one and a half bowl sink unit with mixer tap, integrated washing machine/dishwasher/fridge/freezer/microwave, induction hob with extractor hood/splash back, eye-level electric double oven, dining area, recessed spot lighting, laminate flooring, double glazed windows to the rear & side, a door to the side elevation and open plan access to the family room.
Family Room
5
4.4m x 2.6m - 14'5" x 8'6"<br>With a double glazed Bay window to the front, coving, a T.V. point and two radiators.
First Floor Landing
5
With a storage cupboard and access to the loft.
Master Bedroom
5
4.2m x 3.6m - 13'9" x 11'10"<br>A spacious master bedroom which has three double glazed windows to the front, fitted wardrobes, a T.V. point, radiator and access to the en suite.
En-Suite
5
2.6m x 1.5m - 8'6" x 4'11"<br>A modern en suite which has a large shower cubicle, wc, wash basin set in fitted storage unit, tiled flooring, heated towel rail, tiled walls, panelled ceiling with LED recessed spot lighting, a radiator, extractor fan and a double glazed window to the side.
Bedroom Two
5
3m x 3m - 9'10" x 9'10"<br>Benefitting from a double glazed window to the front, fitted wardrobes, T.V. point and a radiator.
Bedroom Three
5
2.9m x 2.7m - 9'6" x 8'10"<br>Having a double glazed window to the rear, fitted wardrobes and a radiator.
Bedroom Four
5
3.2m x 2.6m - 10'6" x 8'6"<br>With a double glazed window to the rear and a radiator.
Family Bathroom
5
2.2m x 2.1m - 7'3" x 6'11"<br>Having a modern white suite comprising of a panelled bath with shower above, wc & wash basin set in fitted units, tiling, a heated towel rail, extractor fan and a double glazed window to the rear.
Externally
5
To the rear of the property is a large, enclosed garden which has been beautifully landscaped to include a large patio, an area of lawn, planted borders, gated access to the front and a good degree of privacy. To the front is an open plan garden which is laid to lawn with planted borders. The property also benefits from a spacious driveway which in turn, gives access to the integral garage.
Tenure
5
We have been advised that the tenure of this property is FREEHOLD. This will be confirmed by a solicitor upon instruction of a sale.
WE CANNOT VERIFY THE CONDITIONS OF ANY SERVICES, FIXTURES, FITTINGS ETC AS NONE WERE CHECKED. ALL MEASUREMENTS APPROXIMATE.
YOUR HOME IS AT RISK IF YOU DO NOT KEEP UP THE REPAYMENTS ON ANY MORTGAGE OR LOAN SECURED ON IT.
These are draft particulars awaiting vendors approval. They are relased on the understanding that the information contained may not be accurate.