
Presented by : Dowen Hartlepool : To View, Telephone 01429 860806
OIRO £250,000
TUNSTALL AVENUE, HARTLEPOOL TS26 8NE
Under Offer
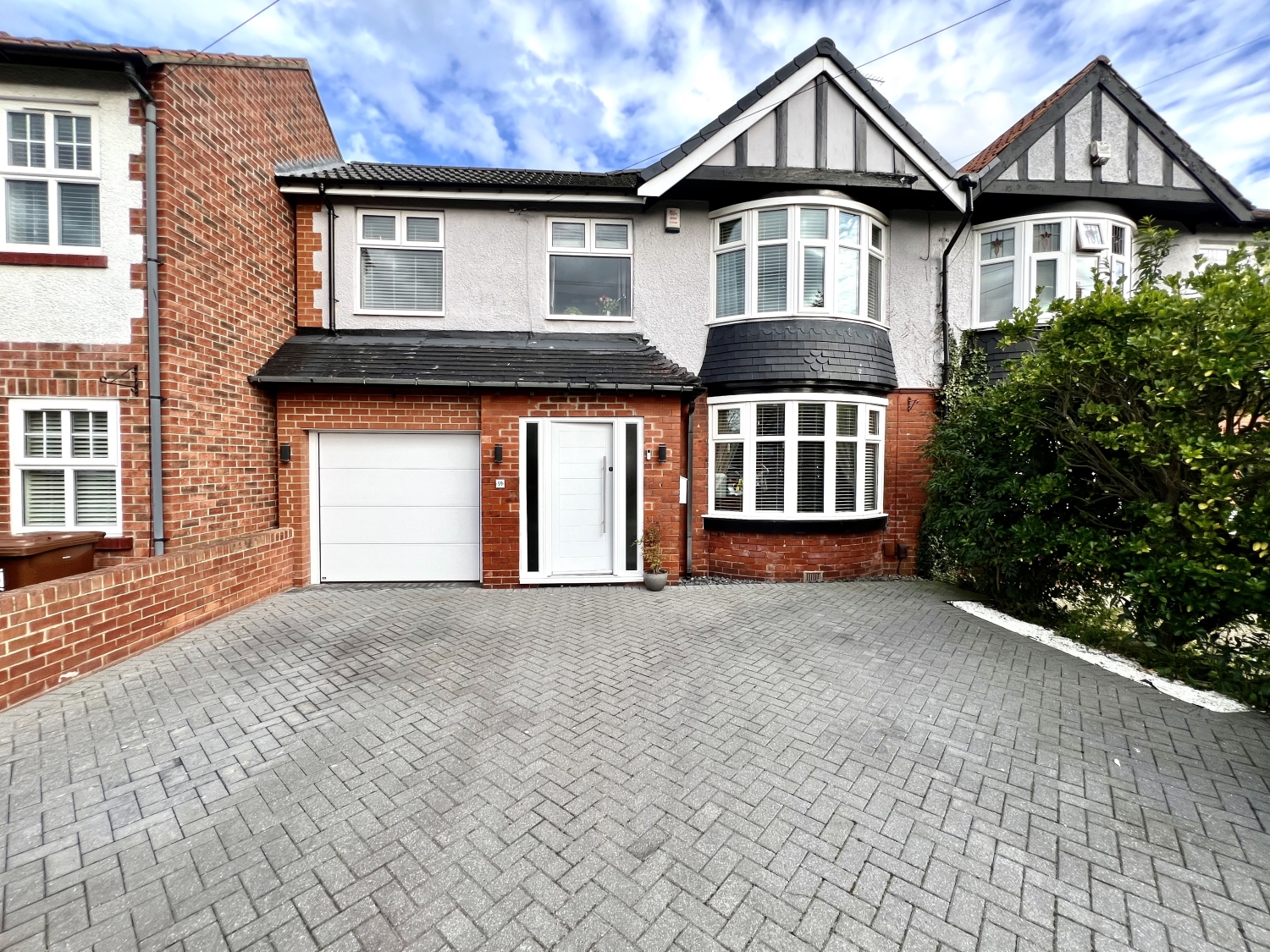 3 Bedroom Semi-Detached
3 Bedroom Semi-Detached
 3 Bedroom Semi-Detached
3 Bedroom Semi-Detached
<p>Nestled in a highly sought-after residential area of Hartlepool, this beautifully extended three-bedroom semi-detached house exudes sophistication and style. Perfect for family living, the property has been thoughtfully extended to the side and rear, offering a wealth of space and modern comforts. <span style="font-family: var(--ov-font-body); font-size: 0.8125rem; letter-spacing: 0.01em; text-align: var(--body-text-align);">At the heart of this elegant home lies the impressive extended family room, kitchen, and dining area. The first-class kitchen boasts a range of integrated appliances, making it as functional as it is stylish. Bi-folding doors seamlessly connect the indoor space to a stunning private rear garden, perfect for relaxation or entertaining. A striking lantern-style window floods the space with natural light, creating a bright and airy atmosphere. The cosy sitting room, featuring a charming wood-burning stove, is perfect for those cosy evenings in. Completing the ground floor is a convenient downstairs W.C., a welcoming entrance hall filled with natural light, and a bay-fronted lounge that offers an additional space to unwind. </span><span style="font-family: var(--ov-font-body); font-size: 0.8125rem; letter-spacing: 0.01em; text-align: var(--body-text-align);">Upstairs, the first floor features three generously sized double bedrooms, including the master, which boasts a unique spiral staircase leading to a fully boarded loft space—an ideal home office or study. The luxurious four-piece family bathroom, finished in crisp white, provides a serene retreat. </span><span style="font-family: var(--ov-font-body); font-size: 0.8125rem; letter-spacing: 0.01em; text-align: var(--body-text-align);">Externally, the property offers ample parking for approximately three cars, along with a garage for added convenience. The rear garden is a true highlight, with a well-maintained lawn and a spacious patio area, perfect for enjoying sunny days with family and friends. </span><span style="font-family: var(--ov-font-body); font-size: 0.8125rem; letter-spacing: 0.01em; text-align: var(--body-text-align);">This exceptional family home combines style, space, and comfort in one of Hartlepool's most desirable locations. Don't miss the opportunity to make it yours!</span></p>
Reception Hallway
5
Entered via a Composite door, double glazed frosted side panel windows, tiled flooring, stairs to the first floor, under stairs storage cupboard, double central heating radiator and entrance door leading to the garage.
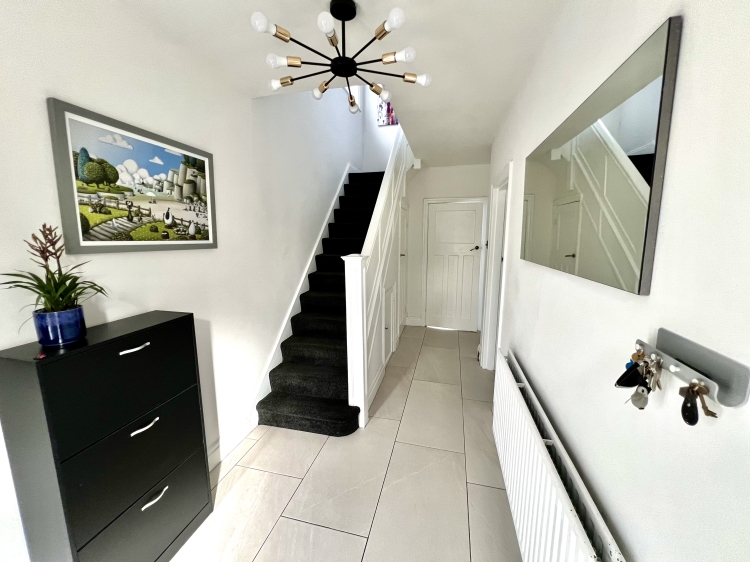

Lounge
5
4.5974m x 3.7592m - 15'1" x 12'4"<br>Having a double glazed bow window to the front, inset electric fire, coved ceiling and single central heating radiator.
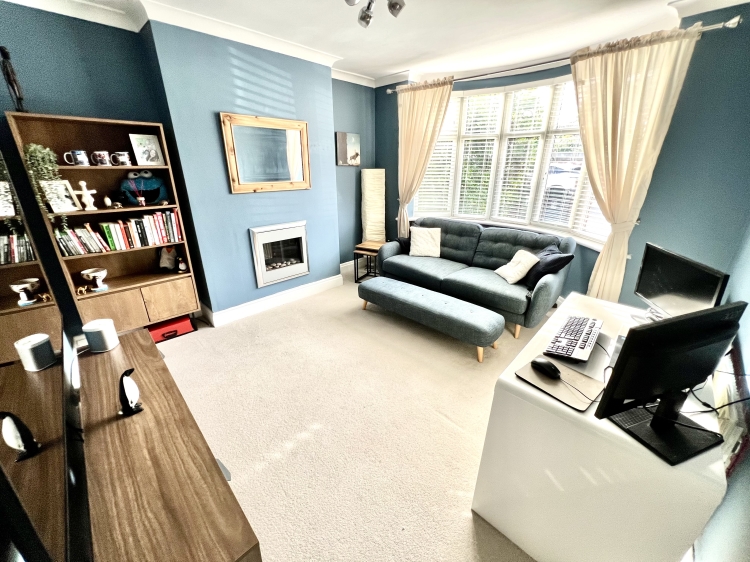

Kitchen/Sitting Room/Dining Room
5
8.4836m x 5.8166m - 27'10" x 19'1"<br>Having double glazed Bi Folding doors to the rear, tiled flooring, Inglenook style feature fireplace housing a Multi fuel stove fire, two bespoke central heating radiators, double glazed window to the side. The kitchen is fitted with a quality range of Shaker Dove Grey Coloured wall and base units having contrasting working surfaces, breakfast bar island with state of the art hidden extractor hood, induction hob, built in oven, lantern skylight window, integrated fridge and freezer, dishwasher and wine cooler.
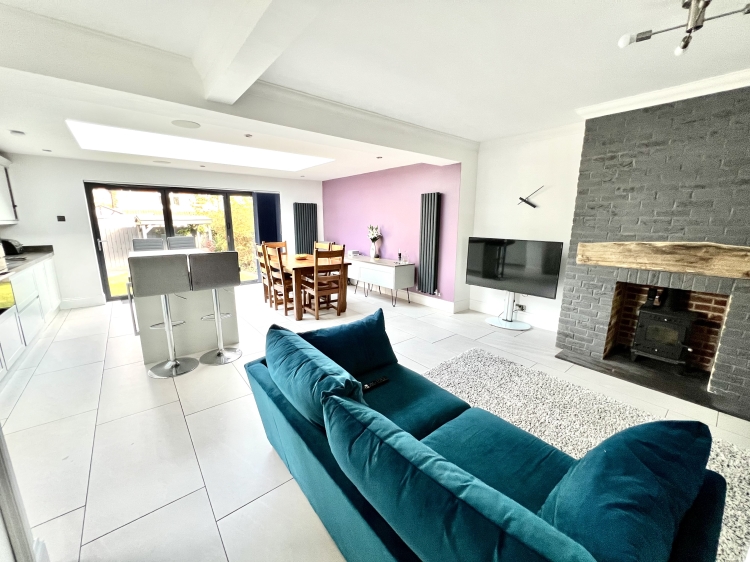

Cloaks/Wc
5
Fitted with a white two piece suite comprising from a w.c, vanity wash hand basin, double glazed frosted window to the side and downlighter.
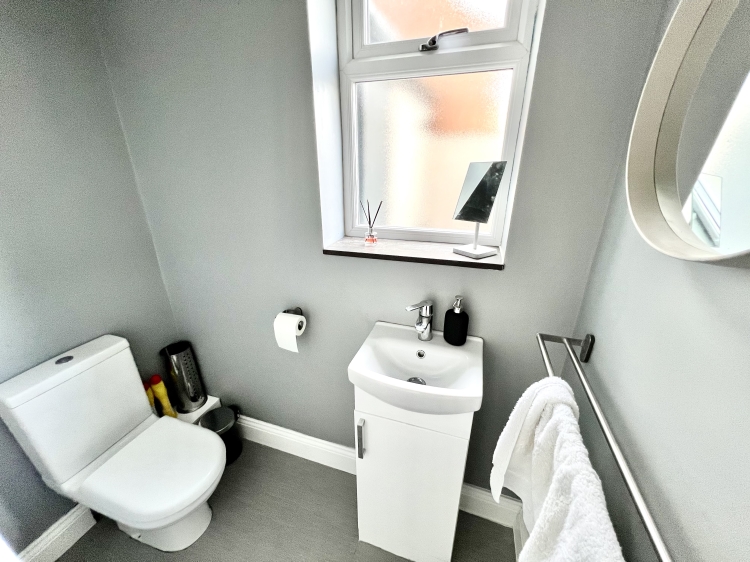

Landing
5
Having a double glazed frosted window to the side.
Bathroom
5
Fitted with a stunning white four piece suite comprising from a free standing bath having the waterfall tap over, walk in shower cubicle, vanity wash hand basin, wc, double glazed windows to the side and rear, fully tiled walls, downlighters, tiled flooring and bespoke central heating radiator.
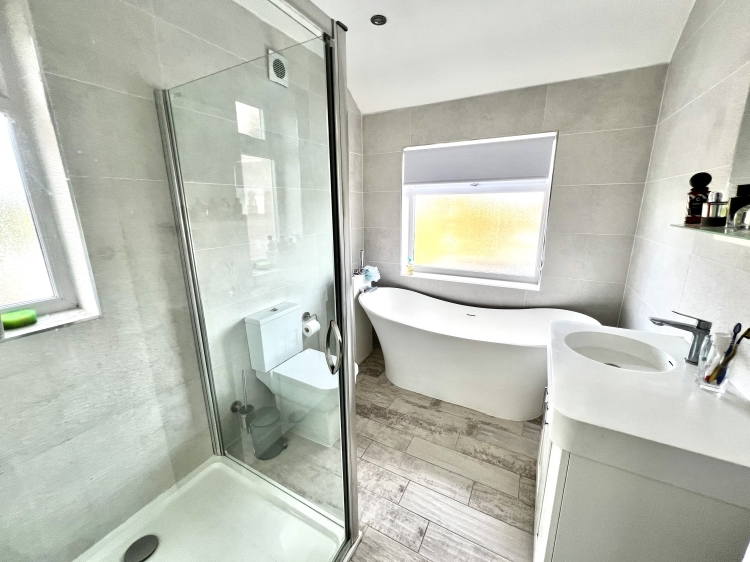

Bedroom One
5
4.3434m x 3.6068m - 14'3" x 11'10"<br>With double glazed bow window to the front, bespoke central heating radiator, fitted drawers and spiral stairs leading to the loft room.
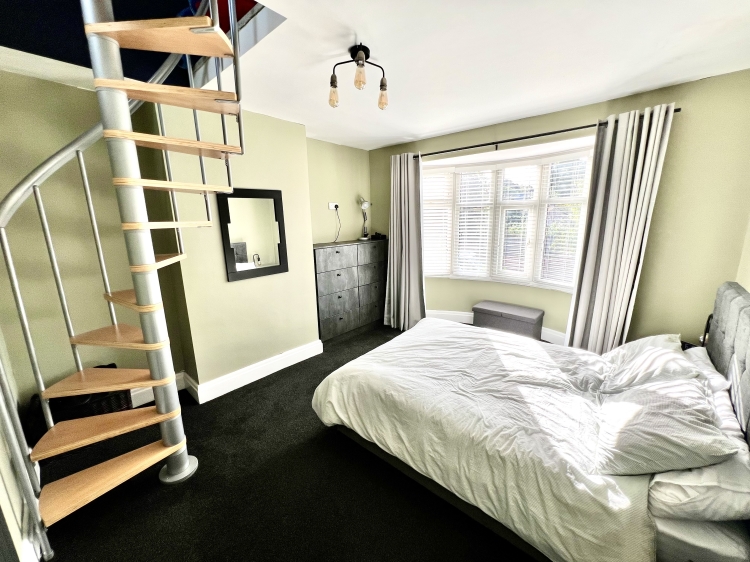

Loft Room
5
Having a Velux window to the rear and storage to the eaves.
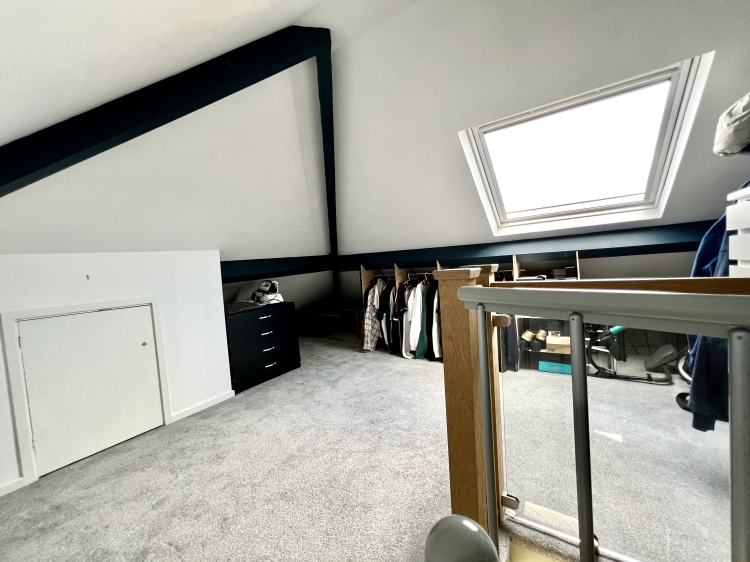

Bedroom Two
5
4.445m x 2.9718m - 14'7" x 9'9"<br>Having a double glazed window to the rear, an extensive range of fitted robes and bespoke central heating radiator.
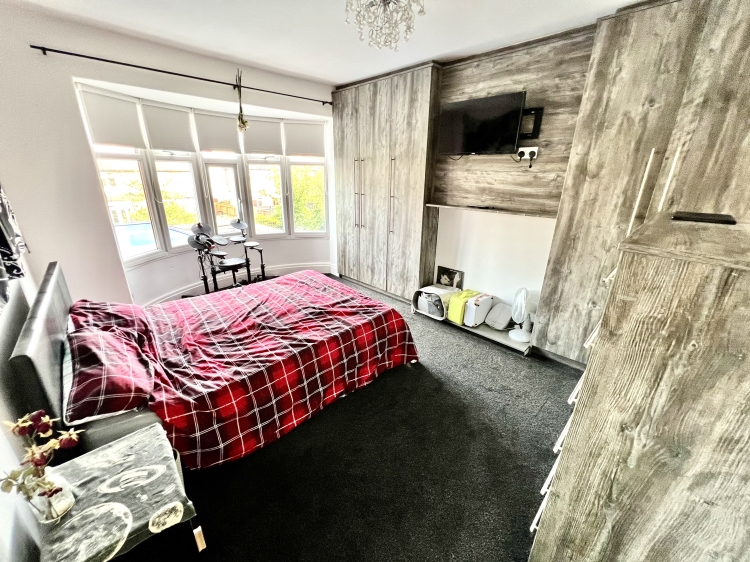

Bedroom Three
5
4.6482m x 2.8448m - 15'3" x 9'4"<br>Having two double glazed windows to the front, laminate flooring, coved ceiling, bespoke central heating radiator, built in wardrobes and vanity area.
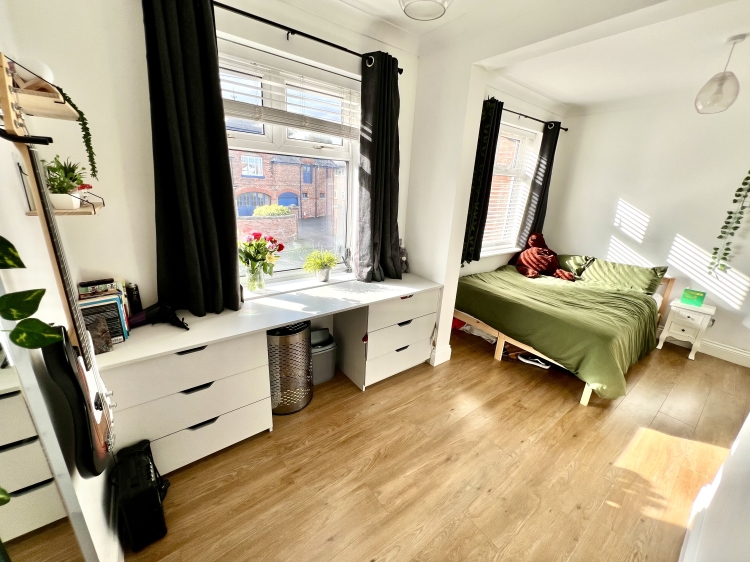

Outside
5
There is a block paved driveway for approx 3 cars leading to an integral extended garage.To the rear you will find a good size fully enclosed garden, laid to lawn with paved patio areas and . Offering a great degree of privacy. Personal door access to the garage.
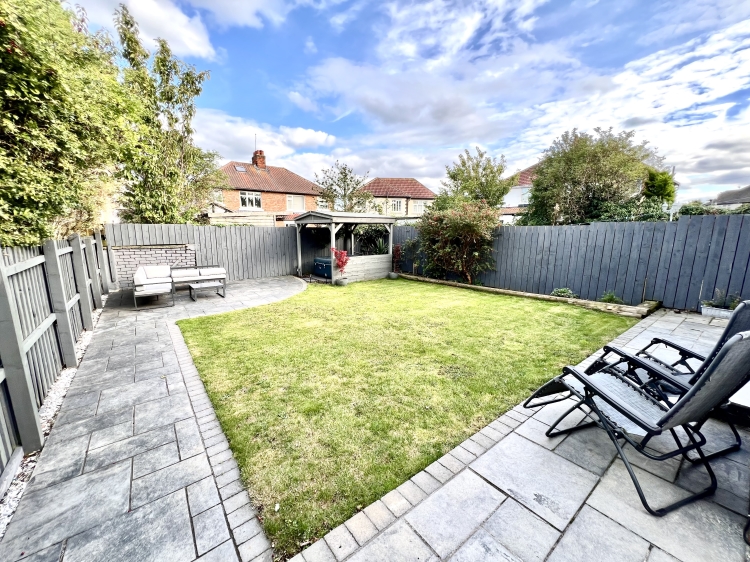

WE CANNOT VERIFY THE CONDITIONS OF ANY SERVICES, FIXTURES, FITTINGS ETC AS NONE WERE CHECKED. ALL MEASUREMENTS APPROXIMATE.
YOUR HOME IS AT RISK IF YOU DO NOT KEEP UP THE REPAYMENTS ON ANY MORTGAGE OR LOAN SECURED ON IT.
These are draft particulars awaiting vendors approval. They are relased on the understanding that the information contained may not be accurate.