
Presented by : Dowen Seaham : To View, Telephone 0191 5813355
OIRO £151,500
WEST LANE, HAWTHORN, SEAHAM, COUNTY DURHAM, SR7 SR7 8SB
SSTC
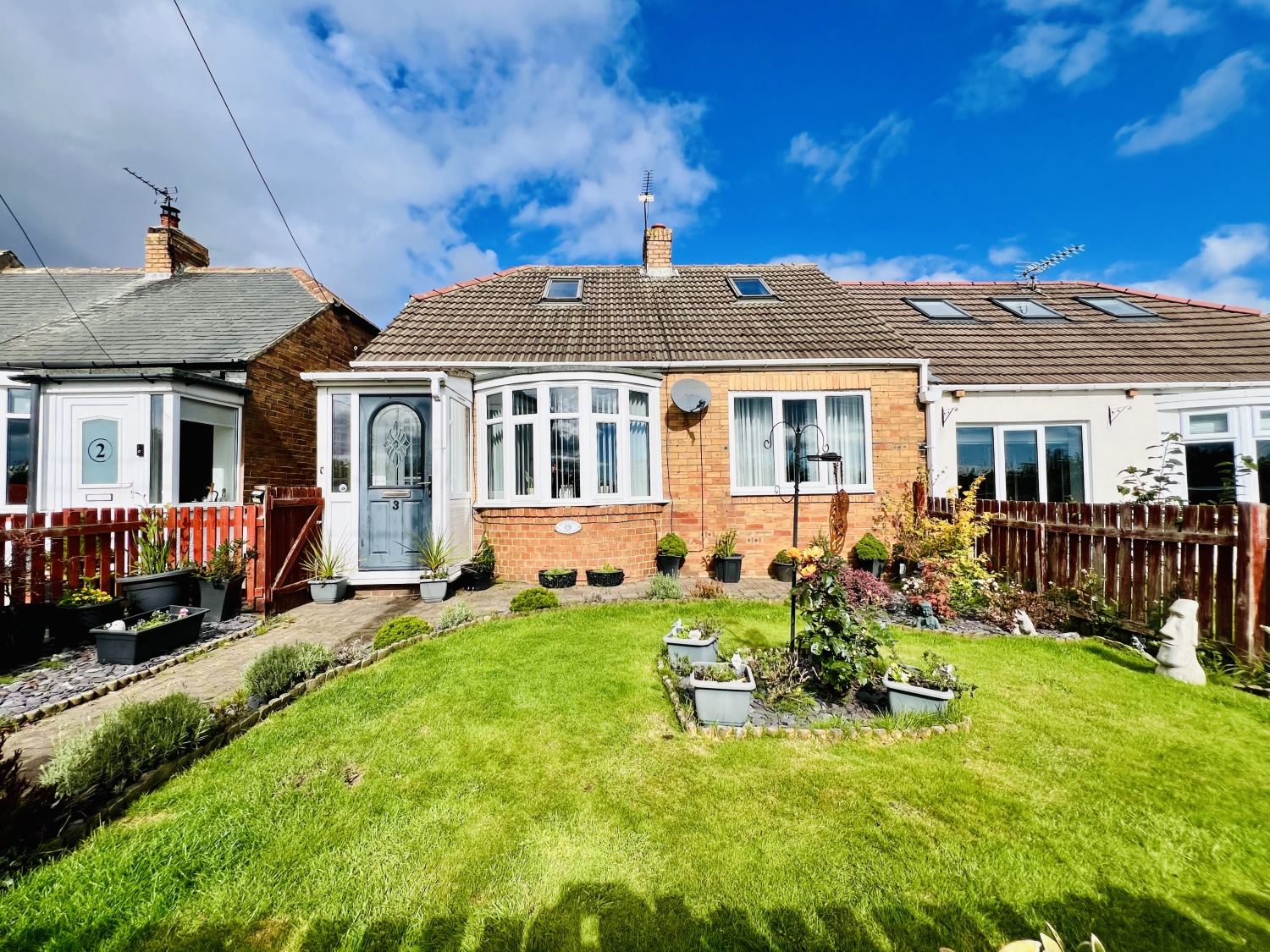 1 Bedroom Semi-Detached Bungalow
1 Bedroom Semi-Detached Bungalow
 1 Bedroom Semi-Detached Bungalow
1 Bedroom Semi-Detached Bungalow
<p>We are thrilled to present this charming and beautifully maintained one/two-bedroom* semi-detached dormer bungalow, now available for sale. The property features a spacious loft room, currently used as a second bedroom. Dowen, in consultation with the client, has confirmed that retrospective building regulations would be required for formal approval. Additionally, the property comes with lapsed planning permission to extend the rear, offering the potential to create a ground-floor bedroom.</p><p>Situated in the desirable village of Hawthorn, the property offers breathtaking views of surrounding farmland and green space, creating a peaceful rural escape. Ideally located between Seaham and Peterlee, residents benefit from convenient access to local amenities while enjoying the charm of country living. The stunning northeastern coastline is also just a short drive away.</p><p><span style="font-family: var(--ov-font-body); font-size: 0.8125rem; letter-spacing: 0.01em; text-align: var(--body-text-align);">Upon entering, you're greeted by a bright and welcoming entrance porch that leads into a lounge with bay window, modern fitted kitchen/breakfast room, rear lobby, bathroom with shower and rear porch. The loft room serves as a spacious room that could be used as a bedroom with skylights that flood the space with light. </span><p><br></p></p><p><span style="font-family: var(--ov-font-body); font-size: 0.8125rem; letter-spacing: 0.01em; text-align: var(--body-text-align);">Outside, you'll find a stylish rear garden and a charming front lawn, both offering picturesque views of the farmland beyond.</span></p><p>This home, has been excellently looked after by our client, includes a new gas central heating system. It's been thoughtfully designed to maximize natural light and space, resulting in a layout that enhances its unique appeal.</p><p><span style="font-family: var(--ov-font-body); font-size: 0.8125rem; letter-spacing: 0.01em; text-align: var(--body-text-align);">With on-street parking available, this property offers a rare opportunity to own a home in such a sought-after location.</span></p><p>Book your viewing today!</p>
Entrance Vestibule
5
Lounge
5
4.4m x 3.7m - 14'5" x 12'2"<br>
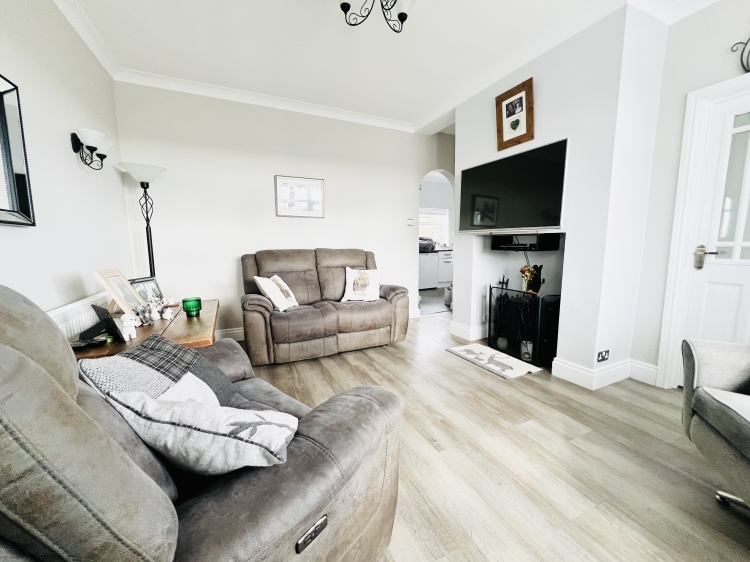

Kitchen
5
4.1m x 2.4m - 13'5" x 7'10"<br>
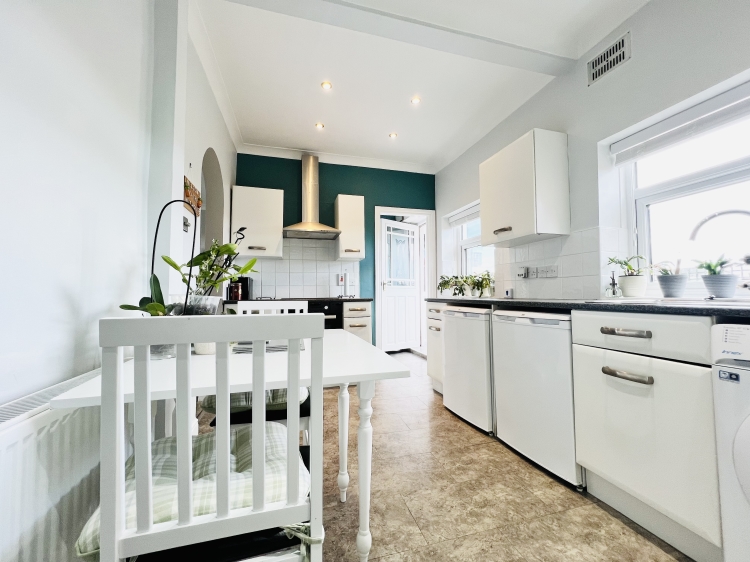

Rear Lobby
5
Bathroom
5
2.3m x 2.5m - 7'7" x 8'2"<br>
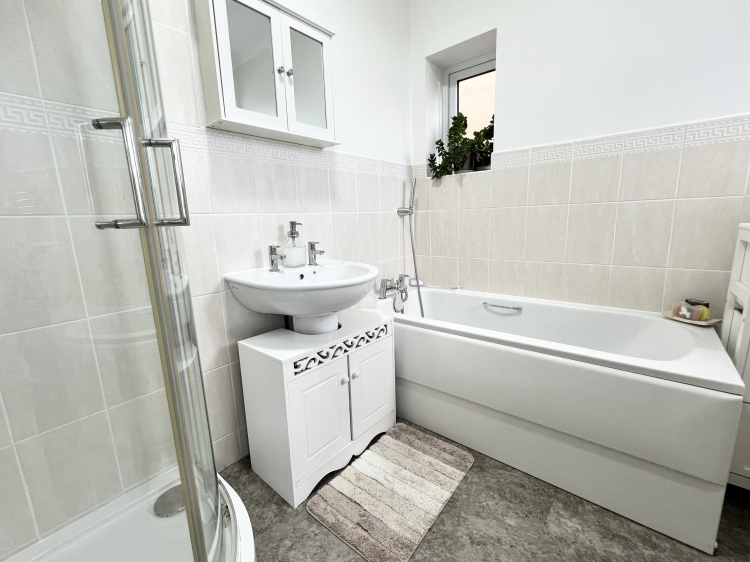

Rear Porch
5
1.4m x 1.3m - 4'7" x 4'3"<br>
Loft Room
5
6.8m x 3.5m - 22'4" x 11'6"<br>
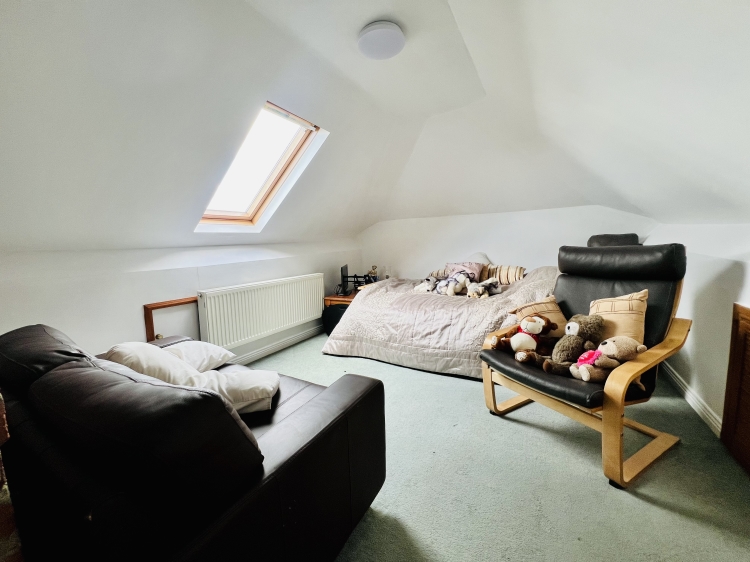

Outside
5
WE CANNOT VERIFY THE CONDITIONS OF ANY SERVICES, FIXTURES, FITTINGS ETC AS NONE WERE CHECKED. ALL MEASUREMENTS APPROXIMATE.
YOUR HOME IS AT RISK IF YOU DO NOT KEEP UP THE REPAYMENTS ON ANY MORTGAGE OR LOAN SECURED ON IT.
These are draft particulars awaiting vendors approval. They are relased on the understanding that the information contained may not be accurate.