
Presented by : Dowen Hartlepool : To View, Telephone 01429 860806
Offers in Excess of £250,000
BLUEBELL WAY, BISHOP CUTHBERT TS26 0WF
Under Offer
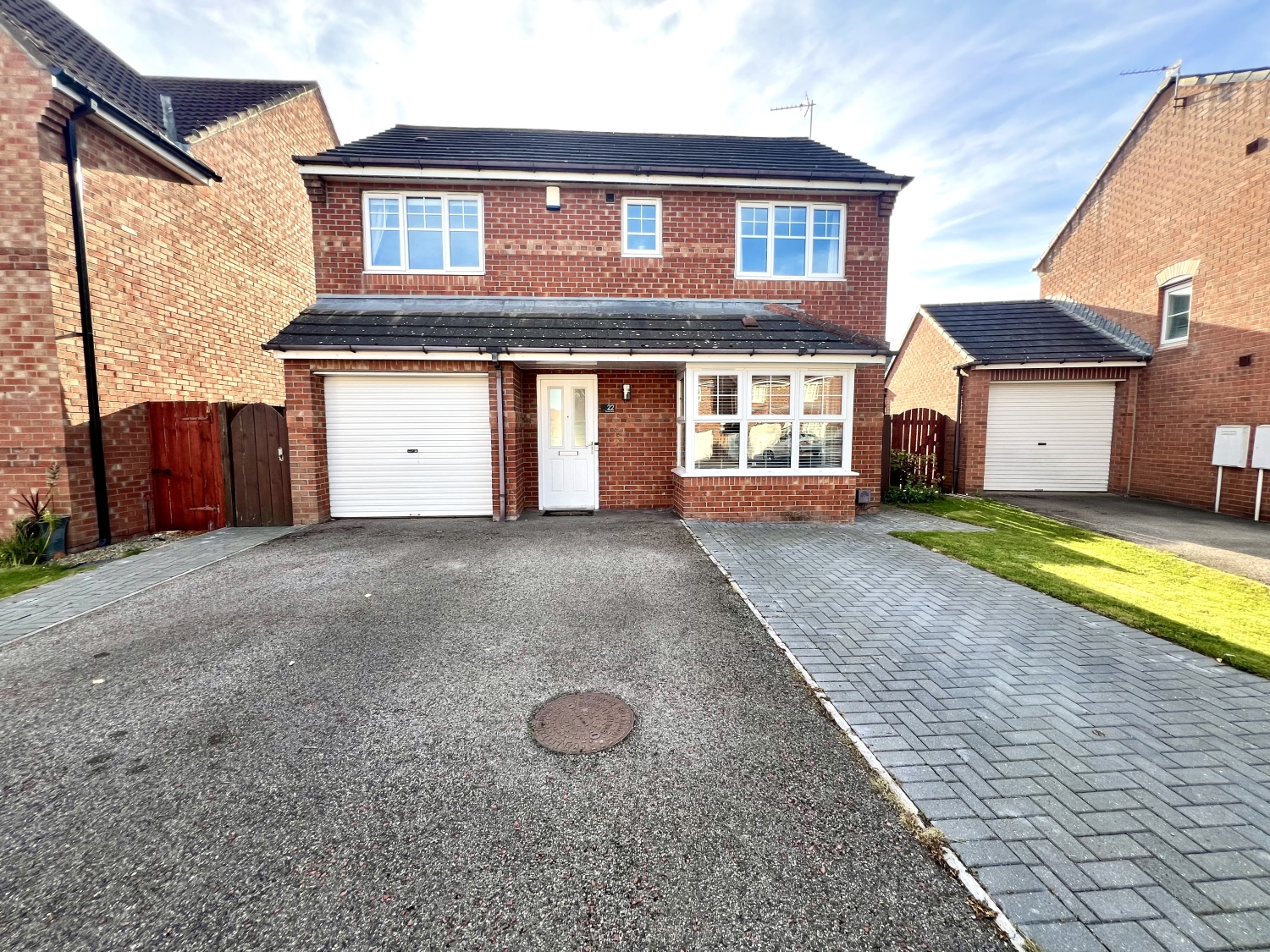 4 Bedroom Detached
4 Bedroom Detached
 4 Bedroom Detached
4 Bedroom Detached
<p>Introducing this charming four-bedroom detached residence on Bluebell Way, where attention to detail is paramount and nothing is out of place. Set within the highly sought-after Bishop Cuthbert estate, surrounded by similarly impressive homes, this family property is presented with tasteful decor and features the highest quality fixtures and fittings throughout. <span style="font-family: var(--ov-font-body); font-size: 0.8125rem; letter-spacing: 0.01em; text-align: var(--body-text-align);">Upon entering, you're greeted by a welcoming entrance hall leading to a cleverly part-converted garage now used as a further utility room, ideal for additional living space or storage. The elegantly appointed bay-fronted lounge offers a cosy and sophisticated setting, while the bright and airy family room, flooded with natural light, features French doors that open onto the well-maintained rear garden. </span><span style="font-family: var(--ov-font-body); font-size: 0.8125rem; letter-spacing: 0.01em; text-align: var(--body-text-align);">The exceptionally fitted kitchen/breakfast room boasts an array of high-end appliances, perfect for both casual dining and entertaining, with an adjoining utility room and a convenient cloakroom/WC. </span><span style="font-family: var(--ov-font-body); font-size: 0.8125rem; letter-spacing: 0.01em; text-align: var(--body-text-align);">Upstairs, the first floor offers four generously sized bedrooms, including a luxurious master suite complete with a stylish ensuite bathroom. The other bedrooms are well-proportioned, and the immaculate, newly refitted shower room completes the upper level. </span><span style="font-family: var(--ov-font-body); font-size: 0.8125rem; letter-spacing: 0.01em; text-align: var(--body-text-align);">Externally, the property benefits from a driveway and garage, as well as a well-kept front garden laid to lawn. To the rear, you'll find a beautifully manicured garden featuring a recently laid patio area, perfect for outdoor relaxation and entertaining. </span><span style="font-family: var(--ov-font-body); font-size: 0.8125rem; letter-spacing: 0.01em; text-align: var(--body-text-align);">Offered with no onward chain, this move-in ready home is an ideal choice for families seeking both elegance and practicality in a prime location.</span></p><p><br></p><p><br></p><p><br></p><p><br></p><p><br></p><p><br></p><p><br></p>
Reception Hallway
5
With single central heating radiator, coved ceiling, personal door leading to the part converted garage now a further utility room.
Utility
5
2.7686m x 2.5908m - 9'1" x 8'6"<br>Having heat resistant working surface, plumbing for an automatic washing machine and laminate flooring.


Lounge
5
4.191m x 3.5814m - 13'9" x 11'9"<br>With double glazed bay window to the front, central heating radiator and coved ceiling.
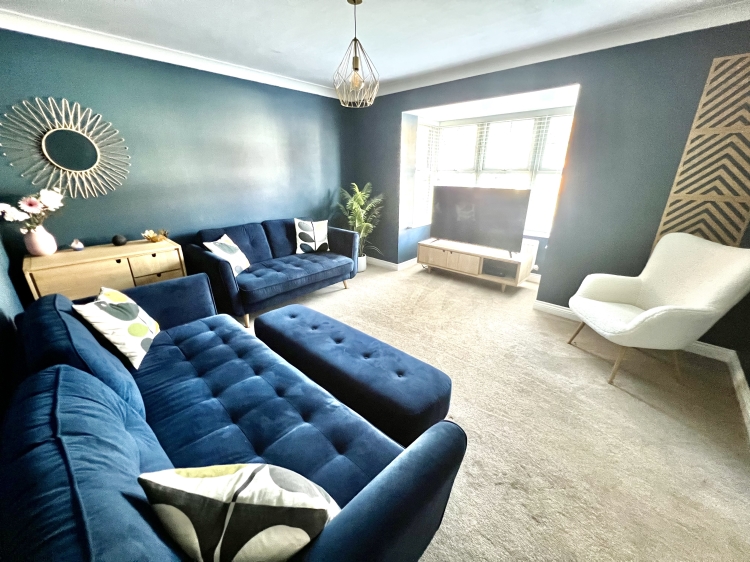

Family Room
5
5.3594m x 2.5908m - 17'7" x 8'6"<br>Having double glazed French doors to the rear with side panel windows, bespoke central heating radiator, laminate flooring, coved ceiling, downlighters, stairs to the first floor and under stairs storage cupboard.
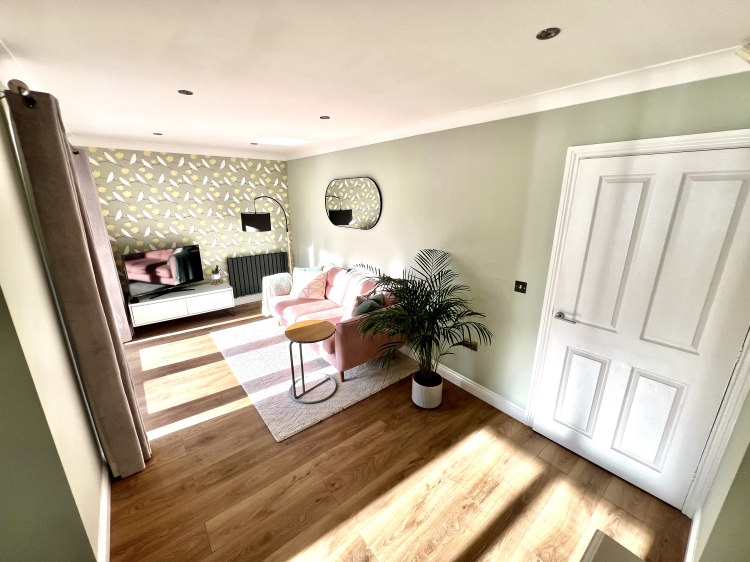

Kitchen/Diner
5
4.9022m x 2.9464m - 16'1" x 9'8"<br>Fitted with a quality range of Dove Grey coloured shaker units having contrasting working surfaces incorporating a stainless steel sink unit having mixer tap and drainer, two double glazed windows to the rear, French doors to the side, laminate flooring, double oven, induction hob, stylish extractor hood, downlighters, integrated fridge, freezer, dishwasher and bespoke central heating radiator.
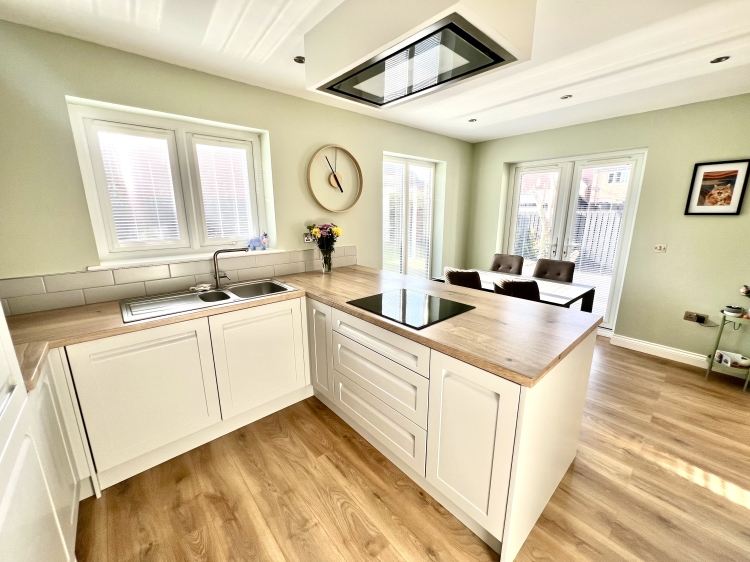

Utility
5
Fitted with a shaker base unit with heat resistant work surface, laminate flooring, central heating radiator and extractor fan.
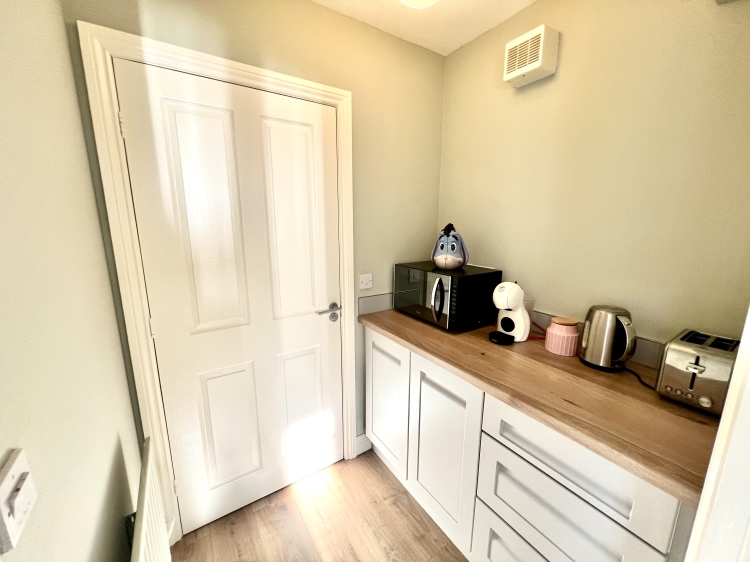

Cloaks/Wc
5
Fitted with a white two piece suite comprising from a wc, wash hand basin, splash back tiling, central heating radiator and extractor fan.
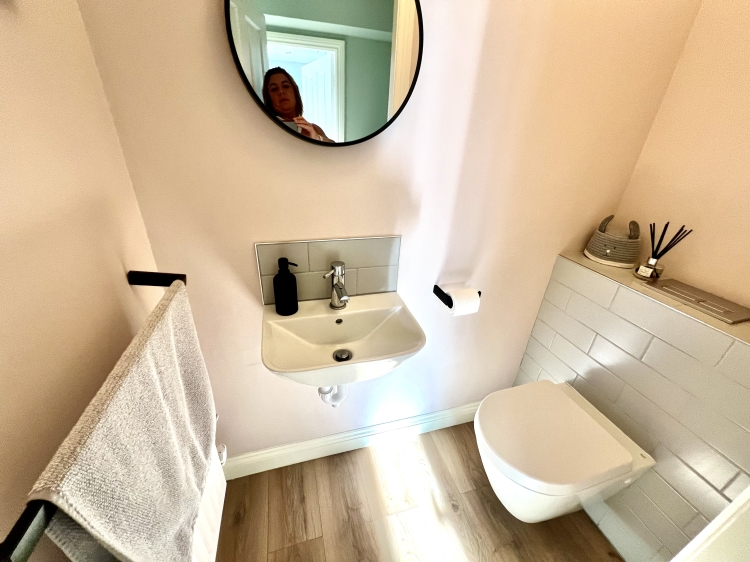

Landing
5
Having access to the roof void, central heating radiator and storage cupboard.
Shower Room
5
Refitted with a luxury white three piece suite comprising from a wc, vanity wash hand basin, double walk in shower, modern fully tiled walls, heated towel rail, double glazed frosted window to the front, downlighters and extractor fan.
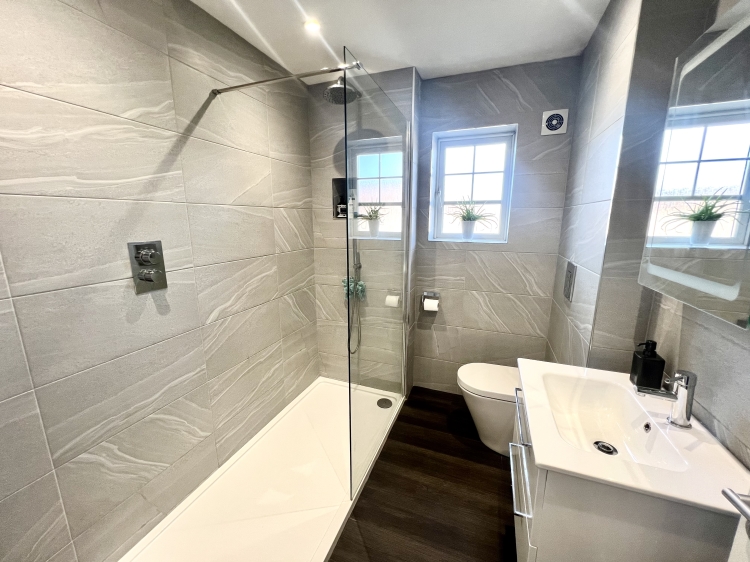

Bedroom One
5
3.5814m x 3.429m - 11'9" x 11'3"<br>Having a double glazed window to the front, central heating radiator, downlighters and fitted robes.
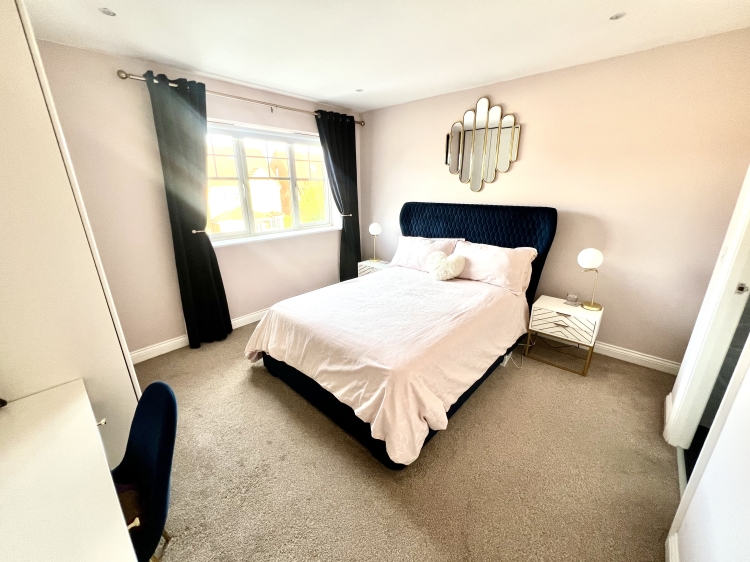

EnSuite
5
Refitted with a beautiful three piece suite comprising from, double walk-in shower, vanity wash hand basin. w.c, double glazed frosted window to the side, downlighters and heated towel rail.
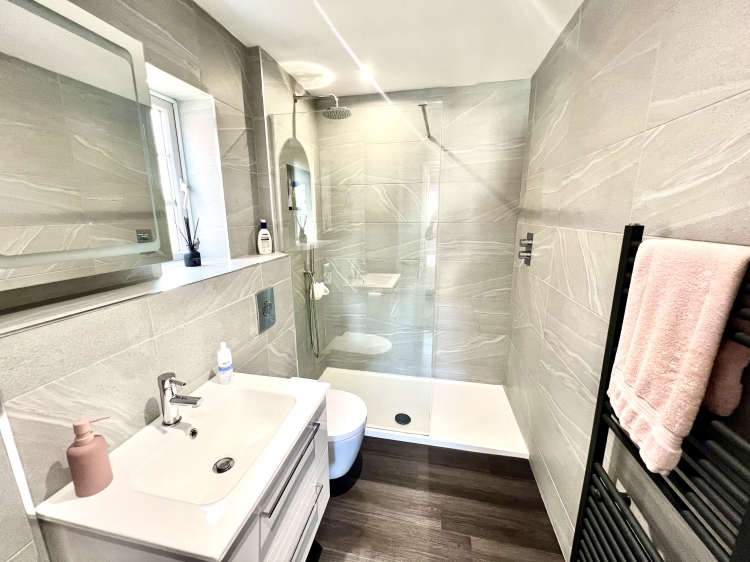

Bedroom One
5
4.0132m x 2.8956m - 13'2" x 9'6"<br>With double glazed window to the rear, bespoke central heating radiator and his and her fitted robes.
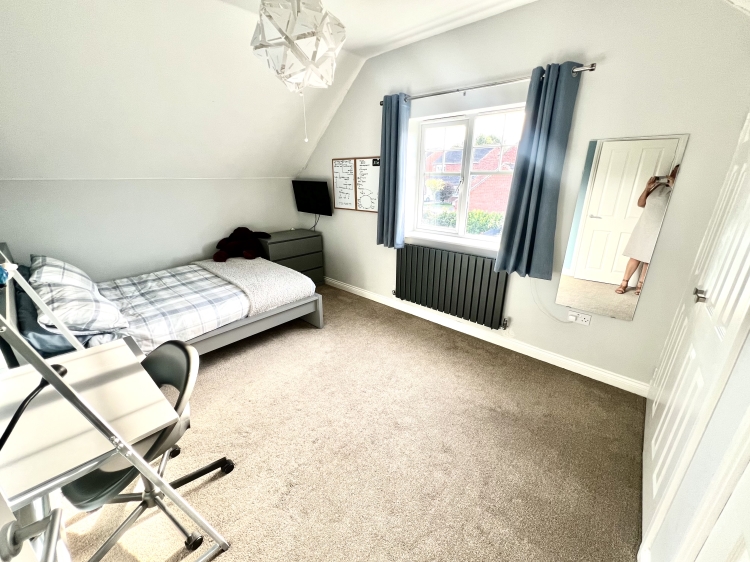

Bedroom Three
5
3.1242m x 2.8194m - 10'3" x 9'3"<br>With double glazed window to the rear, central heating radiator and built in robe.
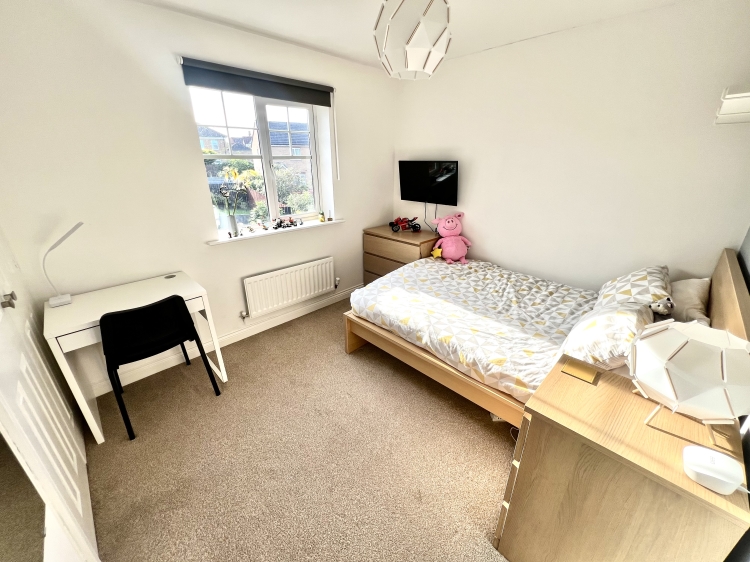

Bedroom Four
5
3.5814m x 3.1496m - 11'9" x 10'4"<br>With double glazed window to the front, double central heating radiator and wardrobes are to be included in the asking price.
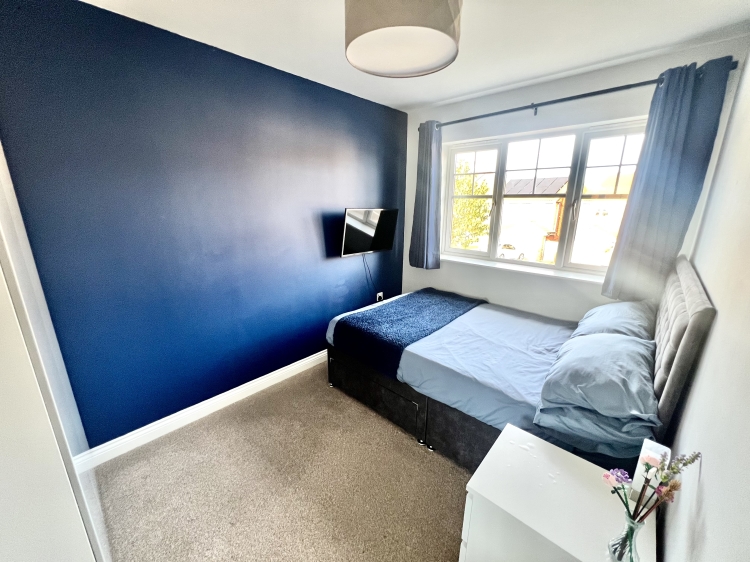

Outside
5
To the front there is an open plan garden to the front, with double width driveway. To the rear there is a delightful enclosed garden, laid to lawn with borders containing a variety of plants , trees and shrubbery, recently laid patio area and gated access to the front.
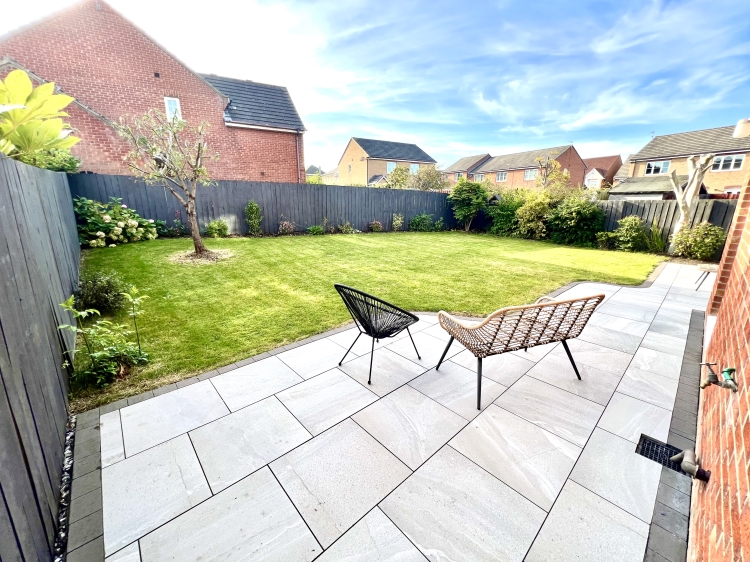

WE CANNOT VERIFY THE CONDITIONS OF ANY SERVICES, FIXTURES, FITTINGS ETC AS NONE WERE CHECKED. ALL MEASUREMENTS APPROXIMATE.
YOUR HOME IS AT RISK IF YOU DO NOT KEEP UP THE REPAYMENTS ON ANY MORTGAGE OR LOAN SECURED ON IT.
These are draft particulars awaiting vendors approval. They are relased on the understanding that the information contained may not be accurate.