
Presented by : Dowen Hartlepool : To View, Telephone 01429 860806
OIRO £65,000
ADDISON ROAD, HARTLEPOOL TS24 8DQ
Under Offer
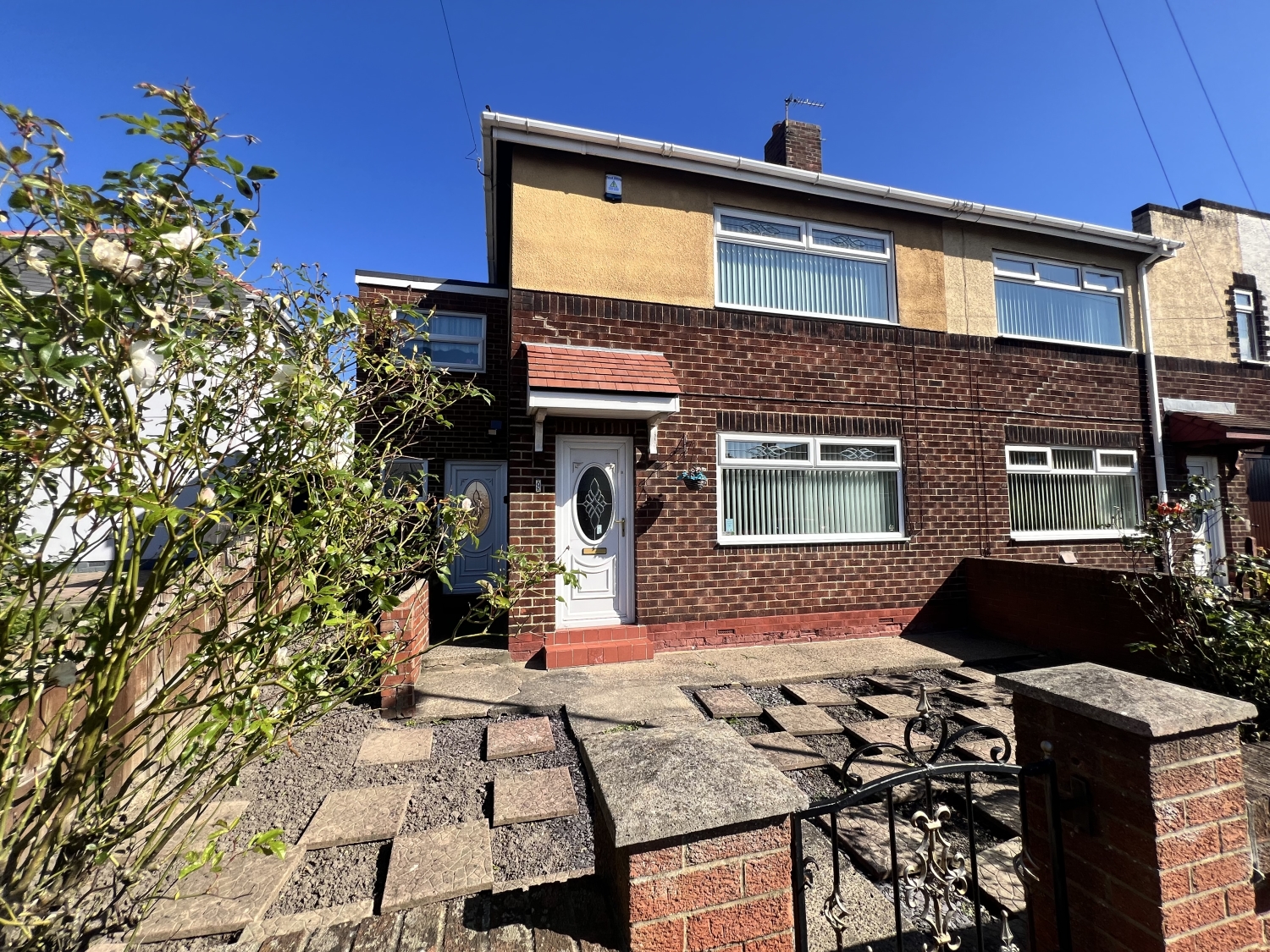 3 Bedroom End of Terrace
3 Bedroom End of Terrace
 3 Bedroom End of Terrace
3 Bedroom End of Terrace
<p>NO CHAIN - This three-bedroom end-terrace home has been lovingly cared for by its previous owners since new and boasts great kerb appeal with both front and rear gardens. While it may benefit from some slight updating, this well-maintained property offers an excellent opportunity for first-time buyers or families seeking a cosy and welcoming space. <span style="font-family: var(--ov-font-body); font-size: 0.8125rem; letter-spacing: 0.01em; text-align: var(--body-text-align);">The home features gas central heating and double-glazed windows throughout. The ground floor comprises an entrance leading to a comfortable lounge with a feature fireplace, a spacious kitchen, an inner lobby with a handy W.C., and a practical utility room. Upstairs, you'll find three bedrooms and a family bathroom with a white suite. </span><span style="font-family: var(--ov-font-body); font-size: 0.8125rem; letter-spacing: 0.01em; text-align: var(--body-text-align);">Outside, the property enjoys gardens to the front and rear, providing ideal outdoor space for relaxation or family activities. Offered with No Chain, this home is conveniently located close to local shops, schools, and within a short distance of Hartlepool Marina Yacht Basin & Retail Park.</span></p>
Entrance Vestibule
5
Entered via a uPVC door, double glazed window to the side, central heating radiator and stairs to the first floor.
Lounge
5
4.3434m x 4.1402m - 14'3" x 13'7"<br>Having a double glazed window to the front, central heating radiator, contemporary style feature fireplace, matching hearth and insert housing an electric fire, coved and textured ceiling.
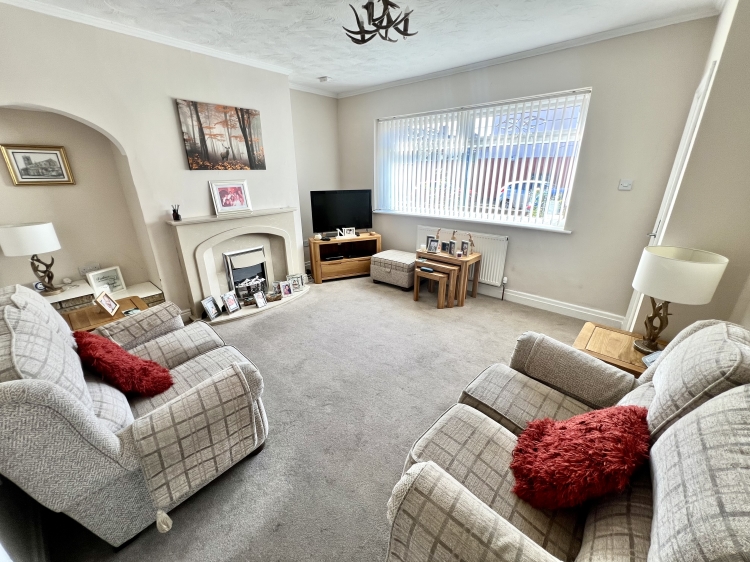

Kitchen/Diner
5
4.2672m x 2.5146m - 14'0" x 8'3"<br>Fitted with a range of wall and base units having heat resistant working surfaces incorporating a stainless steel sink unit with mixer tap and drainer, double glazed window to the rear, built in oven, four ring gas hob and central heating radiator.
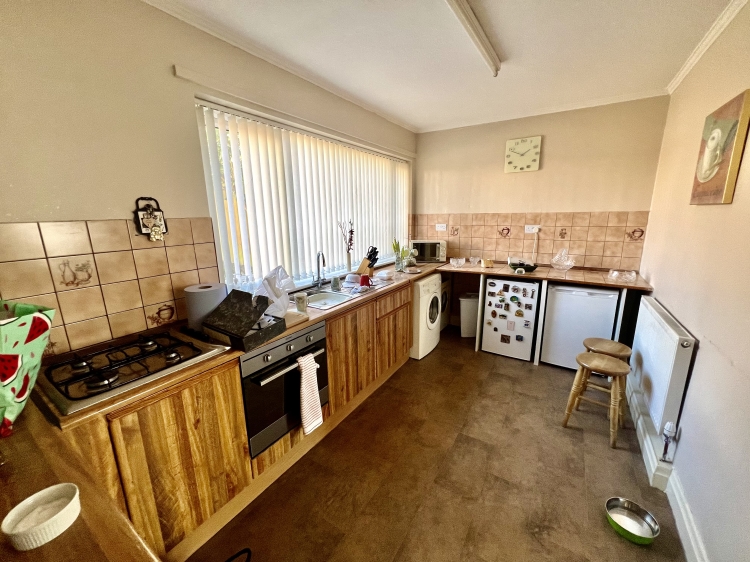

Rear Lobby
5
With useful storage cupboard and useful handy WC having a double glazed frosted window to the rear and fully tiled walls.
Utility
5
2.4384m x 1.8542m - 8'0" x 6'1"<br>Having uPVC external doors to the front and rear.
Bathroom
5
Fitted with a white three piece suite comprising from a panelled bath, wash hand basin, w.c, fully tiled walls, double glazed frosted window to the front and central heating radiator.
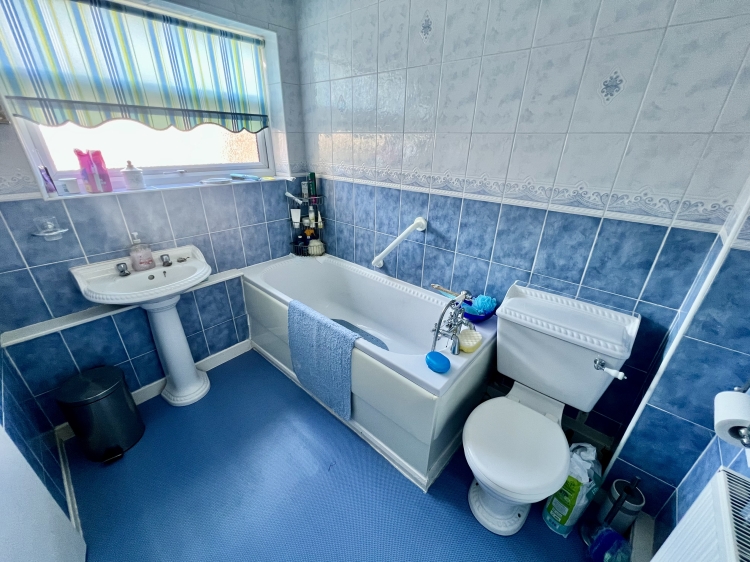

Landing
5
Bedroom One
5
3.9116m x 3.2004m - 12'10" x 10'6"<br>Having double glazed window to the front, fitted mirrored sliding door robes and central heating radiator.
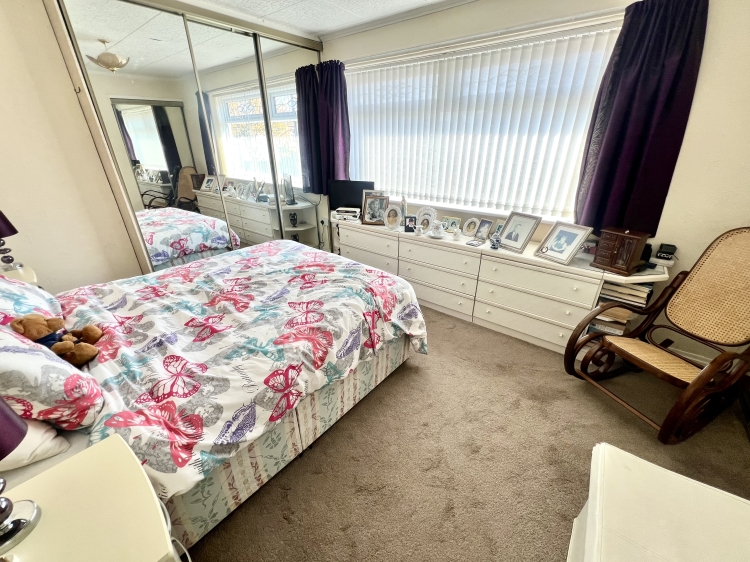

Bedroom Two
5
3.3274m x 2.8956m - 10'11" x 9'6"<br>With double glazed window to the rear and central heating radiator.
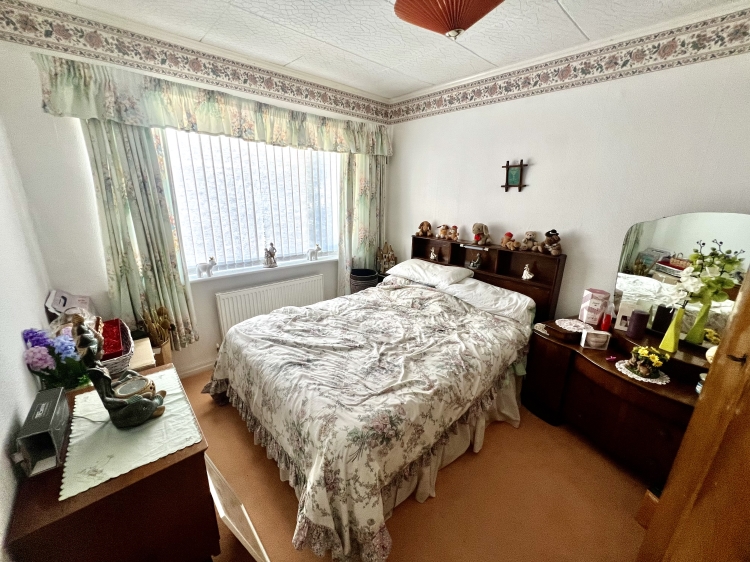

Bedroom Three
5
2.3114m x 2.1336m - 7'7" x 7'0"<br>Having a double glazed window to the front and central heating radiator.
Outside
5
To the rear there is a good size enclosed garden, laid to lawn with gravelled borders and gated side access.
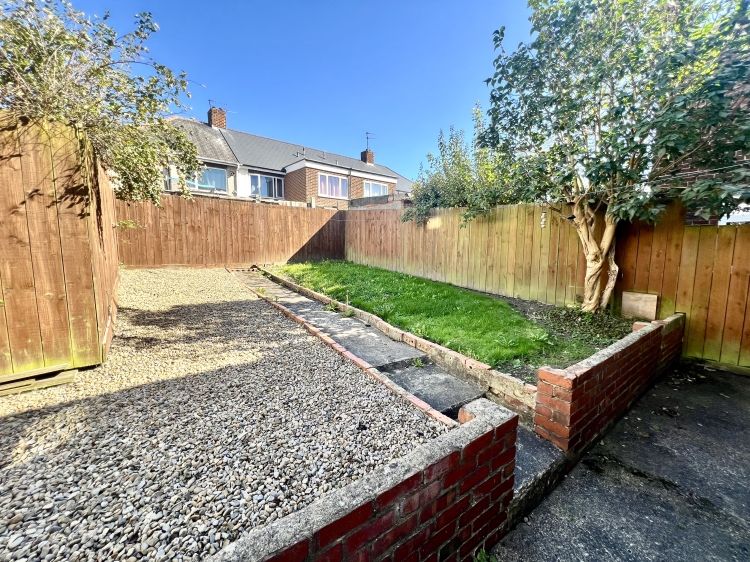

WE CANNOT VERIFY THE CONDITIONS OF ANY SERVICES, FIXTURES, FITTINGS ETC AS NONE WERE CHECKED. ALL MEASUREMENTS APPROXIMATE.
YOUR HOME IS AT RISK IF YOU DO NOT KEEP UP THE REPAYMENTS ON ANY MORTGAGE OR LOAN SECURED ON IT.
These are draft particulars awaiting vendors approval. They are relased on the understanding that the information contained may not be accurate.