
Presented by : Dowen Hartlepool : To View, Telephone 01429 860806
OIRO £74,950
WELLDECK ROAD, HART LANE TS26 8JS
Under Offer
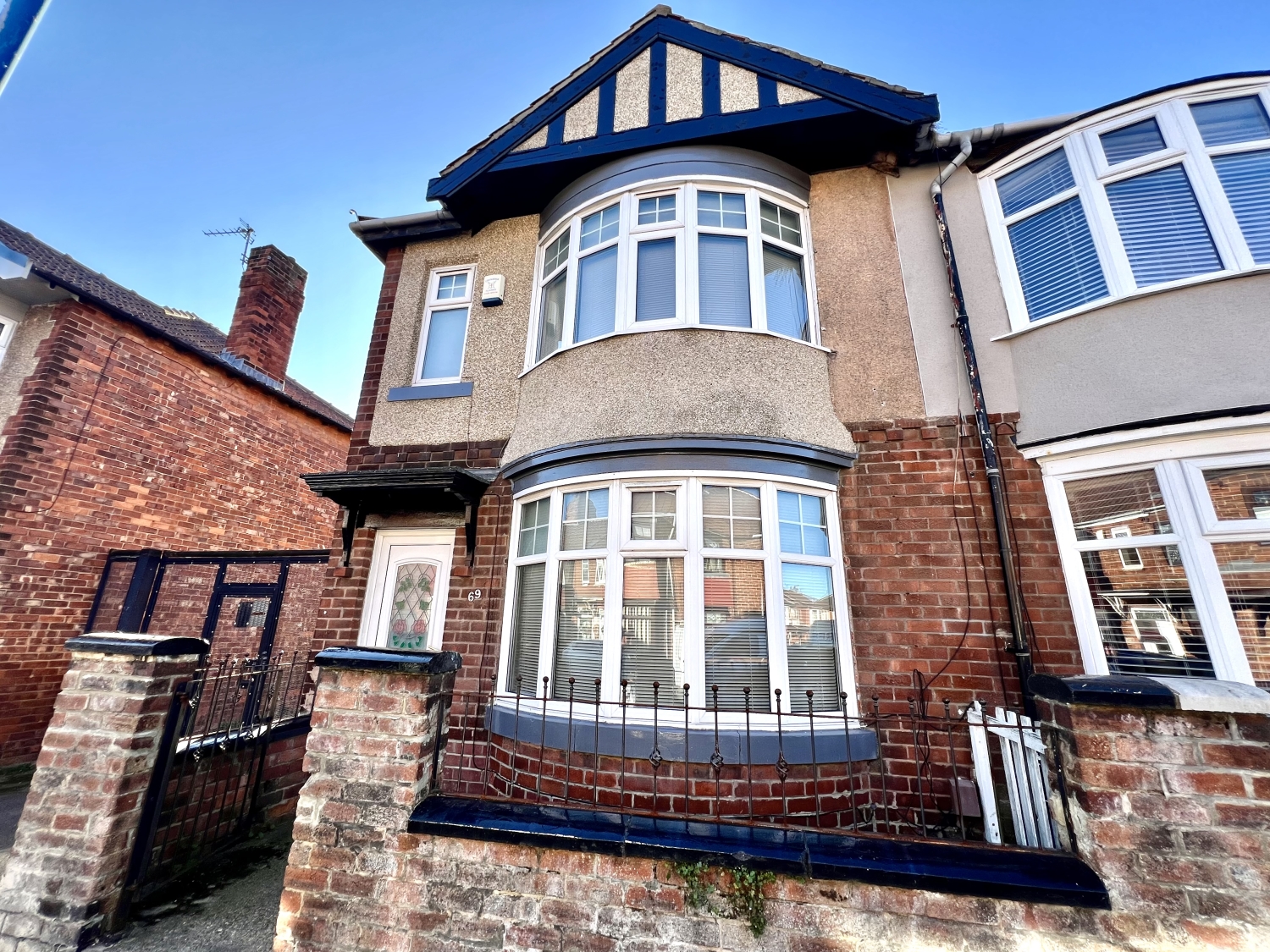 2 Bedroom End of Terrace
2 Bedroom End of Terrace
 2 Bedroom End of Terrace
2 Bedroom End of Terrace
<p>Discover this deceptively spacious, chain-free two-bedroom terraced home, perfectly situated off Hart Lane and conveniently close to local amenities and schools. With gas central heating and double-glazed windows throughout, this property offers both comfort and efficiency. <span style="font-size: 0.875rem; letter-spacing: 0.01em; font-family: var(--font-body); text-align: var(--body-text-align);">As you enter, you are greeted by a welcoming vestibule that leads to a bright and airy bow-fronted lounge featuring a charming fireplace—ideal for cosy evenings. The dining room provides a perfect space for entertaining, flowing seamlessly into the fitted kitchen, complete with built-in cooking appliances. O</span><span style="font-size: 0.875rem; letter-spacing: 0.01em; font-family: var(--font-body); text-align: var(--body-text-align);">n the first floor, you'll find two generous double bedrooms that offer ample space. A white three-piece bathroom suite completes this level. </span><span style="font-size: 0.875rem; letter-spacing: 0.01em; font-family: var(--font-body); text-align: var(--body-text-align);">Externally, the property boasts a palisade at the front, enhancing its curb appeal, while the L-shaped courtyard at the rear offers a private outdoor space for al fresco dining.</span></p><p><br></p><p>This delightful home is priced attractively for first-time buyers, with various incentives available to help you make it yours. Don't miss out on the opportunity to own this lovely property in a sought-after location!</p>
Entrance Vestibule
5
Entered via a uPVC door, central heating radiator and stairs to the first floor.
Lounge
5
4.7752m x 3.6322m - 15'8" x 11'11"<br>Having a double glazed bow window to the front, central heating radiator.
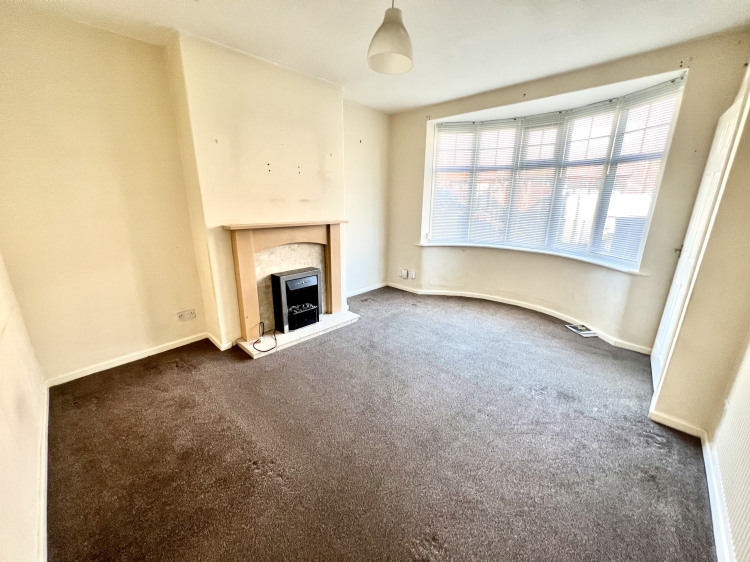

Dining Room
5
4.1148m x 2.667m - 13'6" x 8'9"<br>Having a double glazed window to the rear, under stairs storage cupboard, single central heating radiator, coved and textured ceiling and feature fireplace.
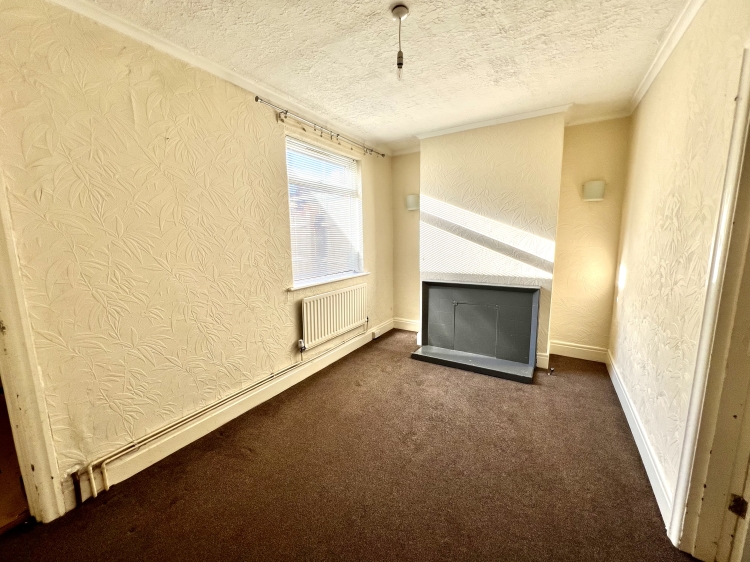

Kitchen
5
4.318m x 1.8796m - 14'2" x 6'2"<br>Fitted with a range of wall and base units having contrasting working surfaces incorporating a stainless steel sink unit with mixer tap, double glazed window to the side, uPVC external door, built in oven, four four ring gas hob, extractor hood, laminate flooring, splash back tiling and textured ceiling.
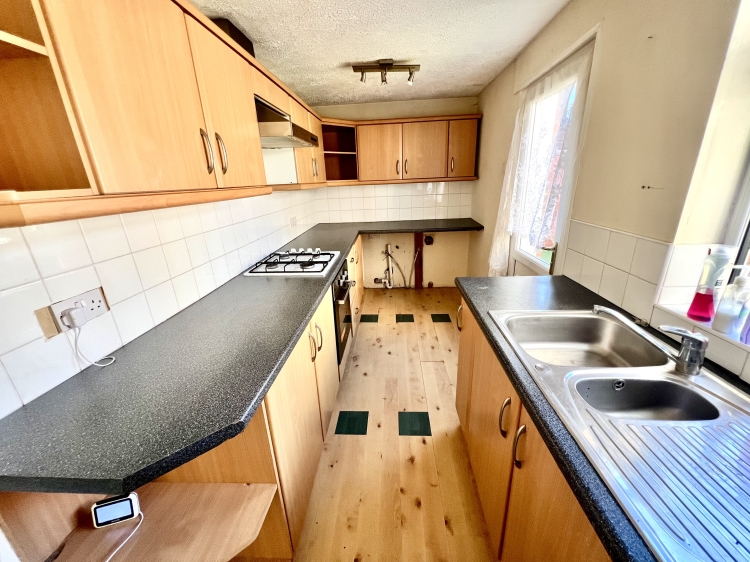

Landing
5
With double glazed window to the side and central heating radiator.
Bathroom
5
Fitted with a three piece suite comprising a panelled bath with mixer tap, wash hand basin, wc, chrome heated towel rail, double glazed frosted window to the rear and splash back tiling.
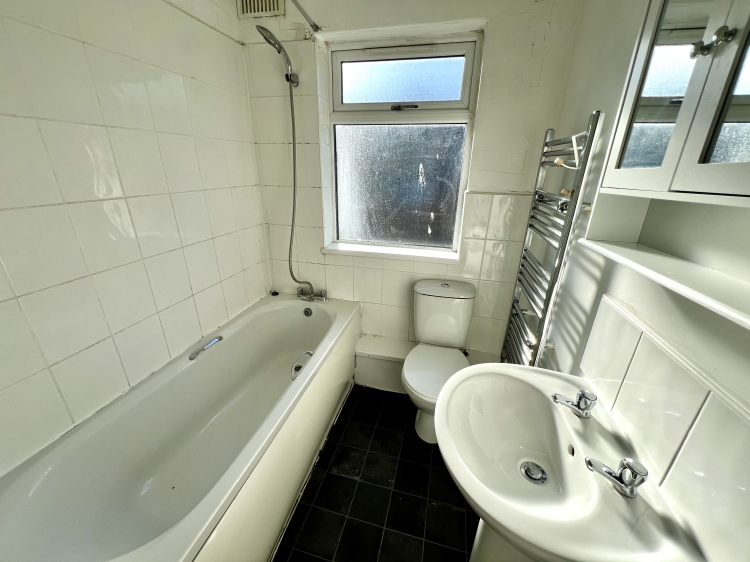

Bedroom One
5
3.7846m x 3.683m - 12'5" x 12'1"<br>Having a double glazed bow window to the front, single central heating radiator, feature fireplace, coved ceiling and walk-in storage with double glazed window to the front.
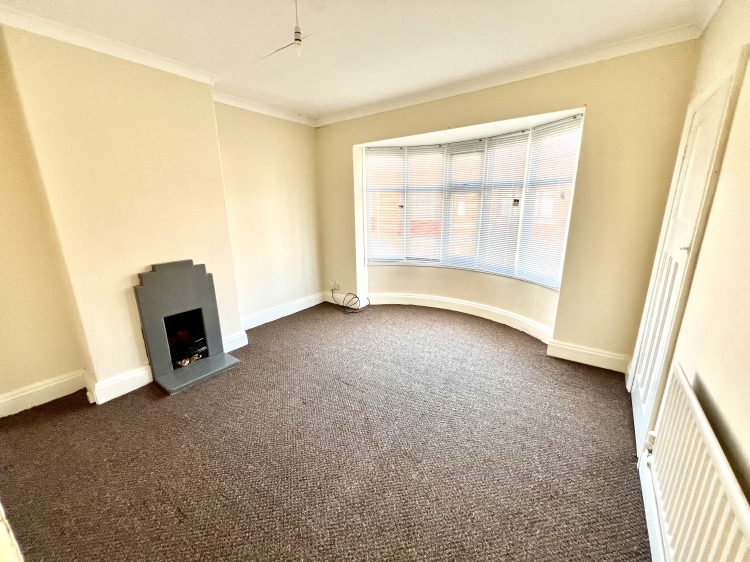

Bedroom Two
5
3.2258m x 2.667m - 10'7" x 8'9"<br>With double glazed window to the rear and storage cupboard.
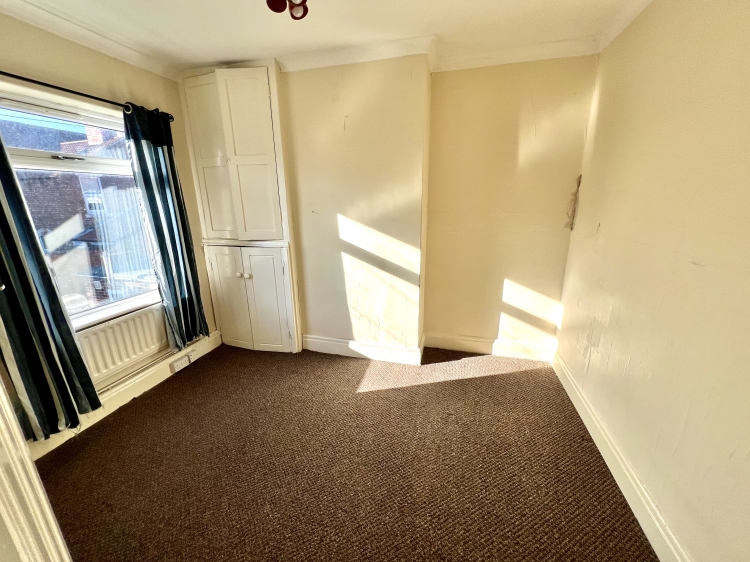

Outside
5
With palisade to the front and L shaped courtyard.
WE CANNOT VERIFY THE CONDITIONS OF ANY SERVICES, FIXTURES, FITTINGS ETC AS NONE WERE CHECKED. ALL MEASUREMENTS APPROXIMATE.
YOUR HOME IS AT RISK IF YOU DO NOT KEEP UP THE REPAYMENTS ON ANY MORTGAGE OR LOAN SECURED ON IT.
These are draft particulars awaiting vendors approval. They are relased on the understanding that the information contained may not be accurate.