
Presented by : Dowen Peterlee : To View, Telephone 0191 5180181
£105,000
FURNESS CLOSE, PETERLEE, COUNTY DURHAM, SR8 SR8 2PB
SSTC
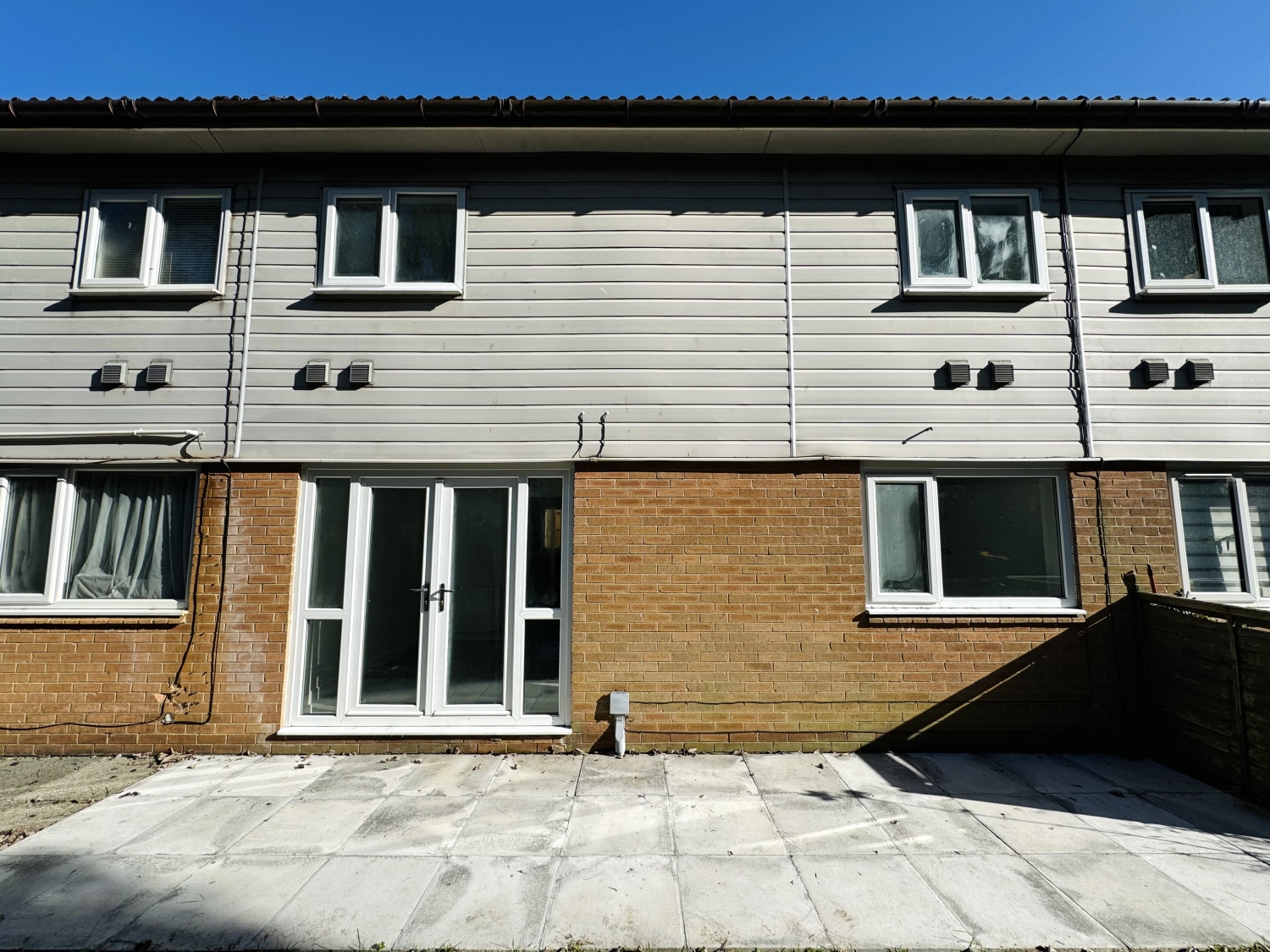 3 Bedroom Terraced
3 Bedroom Terraced
 3 Bedroom Terraced
3 Bedroom Terraced
<p><span style="font-family: var(--ov-font-body); font-size: 0.8125rem; letter-spacing: 0.01em; text-align: var(--body-text-align);">Welcome to this beautifully presented, ready-to-move-in three-bedroom mid-terraced house in the sought after Furness Close area of Peterlee. With no onward chain, this recently redecorated home offers an exceptional opportunity for first-time buyers, families, or investors looking for a low-maintenance property in a sought-after area.</span></p><p><br></p><p>Stepping through the front door, you're greeted by a welcoming entrance hallway. The hallway provides convenient access to a downstairs guest W/C and the staircase leading to the first-floor landing. The home flows into a generously sized 21-foot living room that feels bright and open, thanks to its large patio doors that open directly to the rear garden area. This living space is perfect for both relaxing and entertaining, allowing easy indoor-outdoor living.</p><p><br></p><p>The modern kitchen is a standout feature, fully refitted with contemporary cabinetry, countertops, and integrated appliances, creating a sleek and functional workspace. There's ample room for storage and meal prep, making it ideal for family meals or entertaining friends.</p><p><br></p><p>On the first floor, you'll find three comfortable bedrooms, each freshly decorated and ready to be personalized. The newly refitted family bathroom is stylish and modern, featuring quality fixtures and fittings, including a new bathtub with shower, vanity unit, and tiled finishes for a sophisticated look.</p><p><br></p><p>Outside, the property offers a low-maintenance rear garden area, thoughtfully designed with a paved patio area, perfect for outdoor seating or summer barbecues. At the front, the garden is neatly laid to lawn with an additional patio area that adds to the curb appeal. For added convenience, there's off-street parking for two cars, an invaluable asset in a residential setting.</p><p><br></p><p>With its no onward chain status, new kitchen and bathroom, fresh décor throughout, and ready-to-move-in condition, this home offers comfort, convenience, and a modern feel throughout. Whether you're looking to step onto the property ladder or seeking a spacious family home, this property on Furness Close is a must-see.</p>
Entrance Hallway
5
2.921m x 2.8194m - 9'7" x 9'3"<br>UPVC Door, Radiator, storage cupboard, under stairs storage, stairs to first floor landing
Living Room/Dining Room
5
6.6294m x 3.6068m - 21'9" x 11'10"<br>Double glazed window to the rear elevation, 2x radiator, patio doors leading to the rear elevation
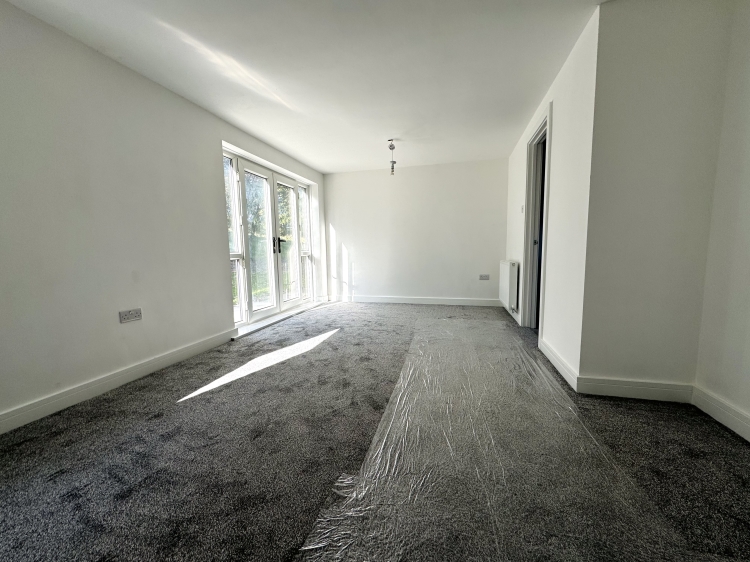

Kitchen
5
3.5306m x 2.8194m - 11'7" x 9'3"<br>Fitted with a range of 'Howdens' wall and base units with complementing work surfaces, space for ridge/freezer, composite sink with drainer and mixer tap, Electric hob, electric oven, extractor hood, plumbing for washing machine, spotlights to ceiling, splash back tiling, Lino flooring, double glazed window to the front elevation
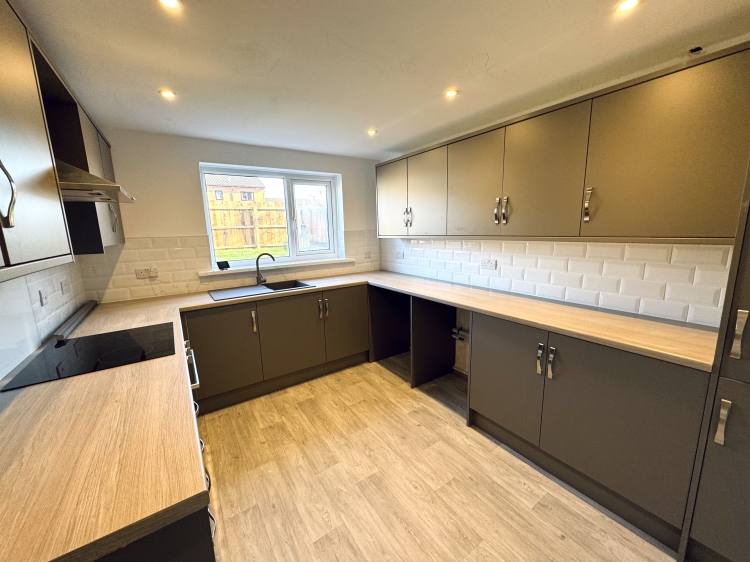

Cloaks/Wc
5
Low level w/c, vanity wash hand basin, splash back tiling, double glazed window to the front elevation
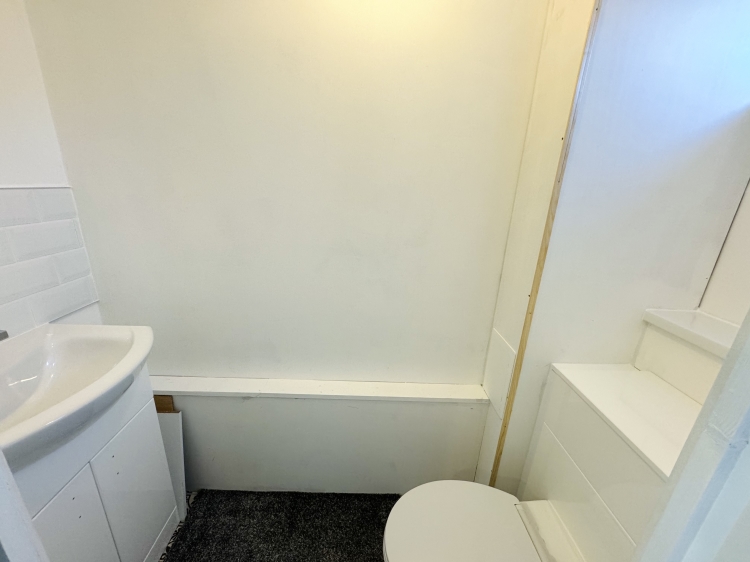

Landing
5
Double glazed window to the front elevation, Loft Access, two storage cupboards one of them housing the boiler
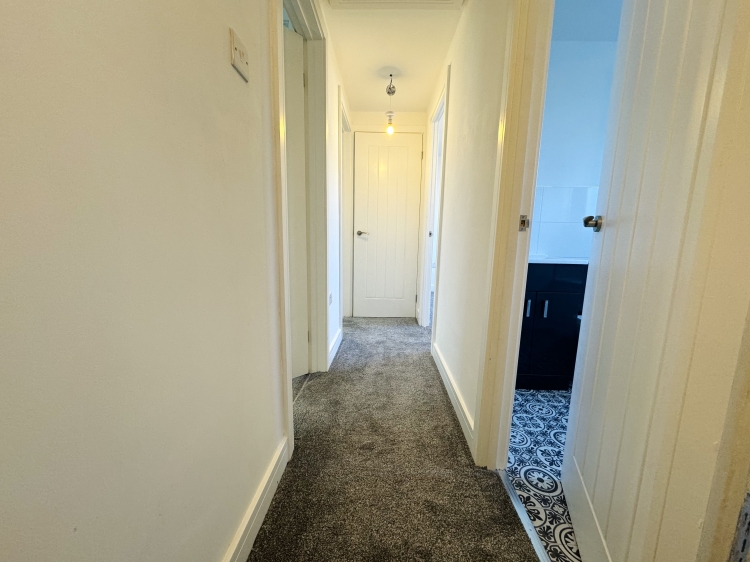

Bedroom One
5
4.0386m x 3.6322m - 13'3" x 11'11"<br>Double glazed window to the rear elevation, built in wardrobes, radiator
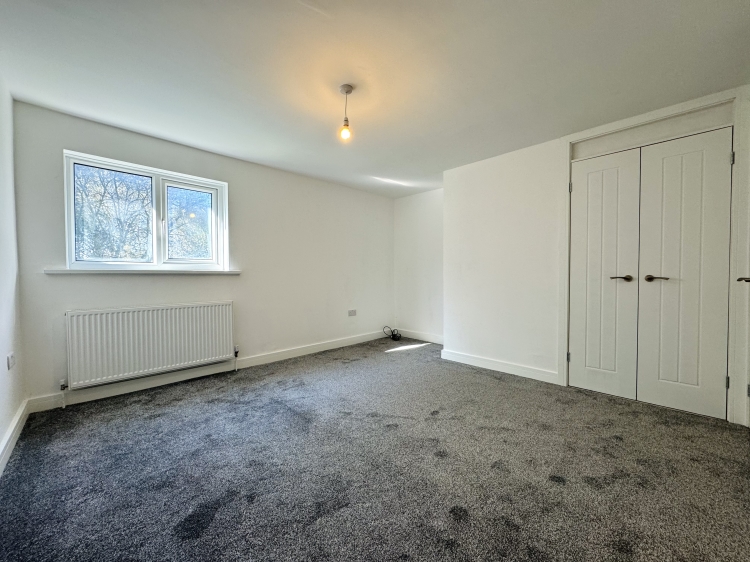

Bedroom Two
5
3.6322m x 2.54m - 11'11" x 8'4"<br>Double glazed window to the rear elevation, built in wardrobes, radiator
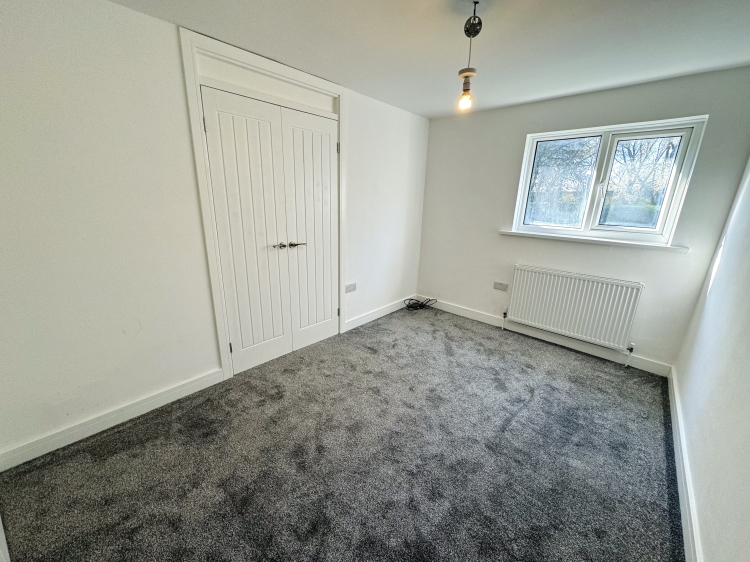

Bedroom Three
5
2.8702m x 2.0828m - 9'5" x 6'10"<br>Double glazed window to the front elevation, storage cupboard, radiator
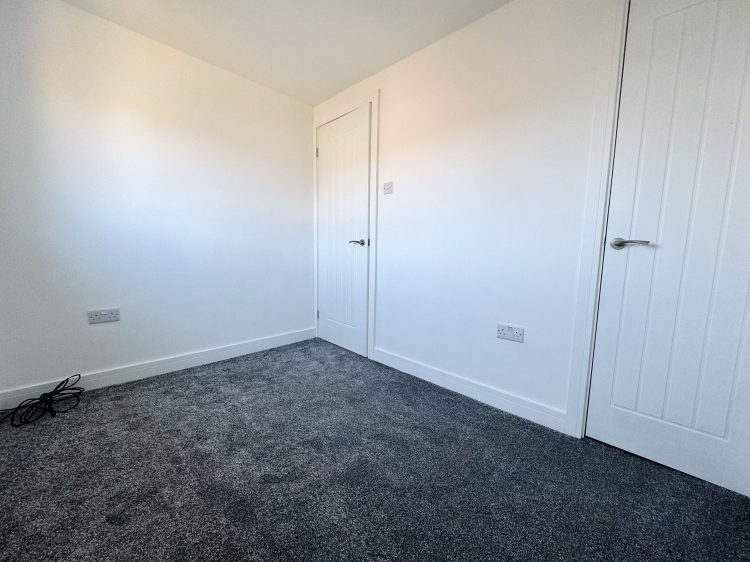

Bathroom
5
2.032m x 1.8288m - 6'8" x 6'0"<br>Fitted with a 3 piece suite comprising of; Panelled bath with overhead shower with mains supply, vanity wash hand basin, low level w/c, heated towel rail, part tiled walls, double glazed window to the front elevation
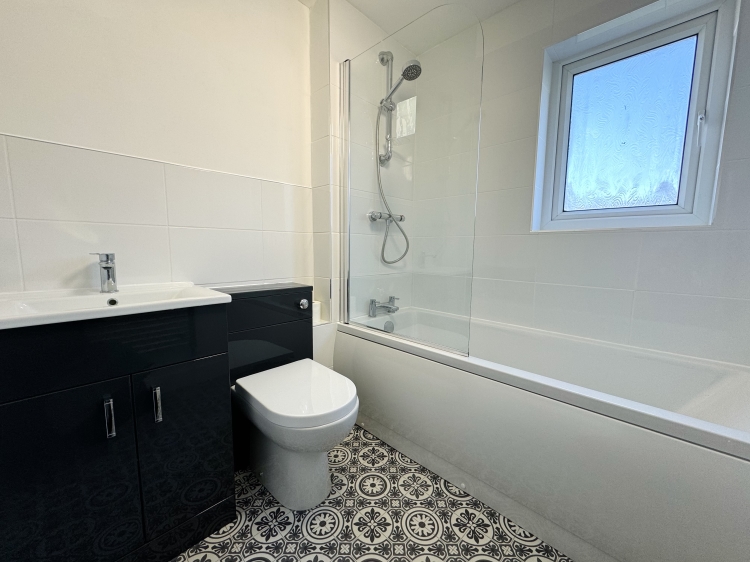

Externally
5
To the Front;Off street parking for 2 cars, fully enclosed garden; laid to lawn with patio area, outside light, outside electric sockets, tap and gravel boarder.To the Rear;Paved patio area
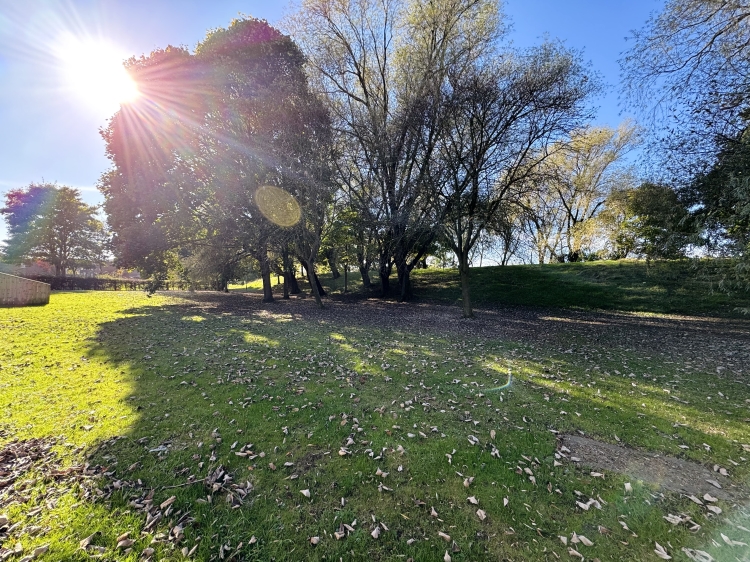

WE CANNOT VERIFY THE CONDITIONS OF ANY SERVICES, FIXTURES, FITTINGS ETC AS NONE WERE CHECKED. ALL MEASUREMENTS APPROXIMATE.
YOUR HOME IS AT RISK IF YOU DO NOT KEEP UP THE REPAYMENTS ON ANY MORTGAGE OR LOAN SECURED ON IT.
These are draft particulars awaiting vendors approval. They are relased on the understanding that the information contained may not be accurate.