
Presented by : Dowen Peterlee : To View, Telephone 0191 5180181
£67,500
HATFIELD PLACE, PETERLEE, COUNTY DURHAM, SR8 SR8 5SY
SSTC
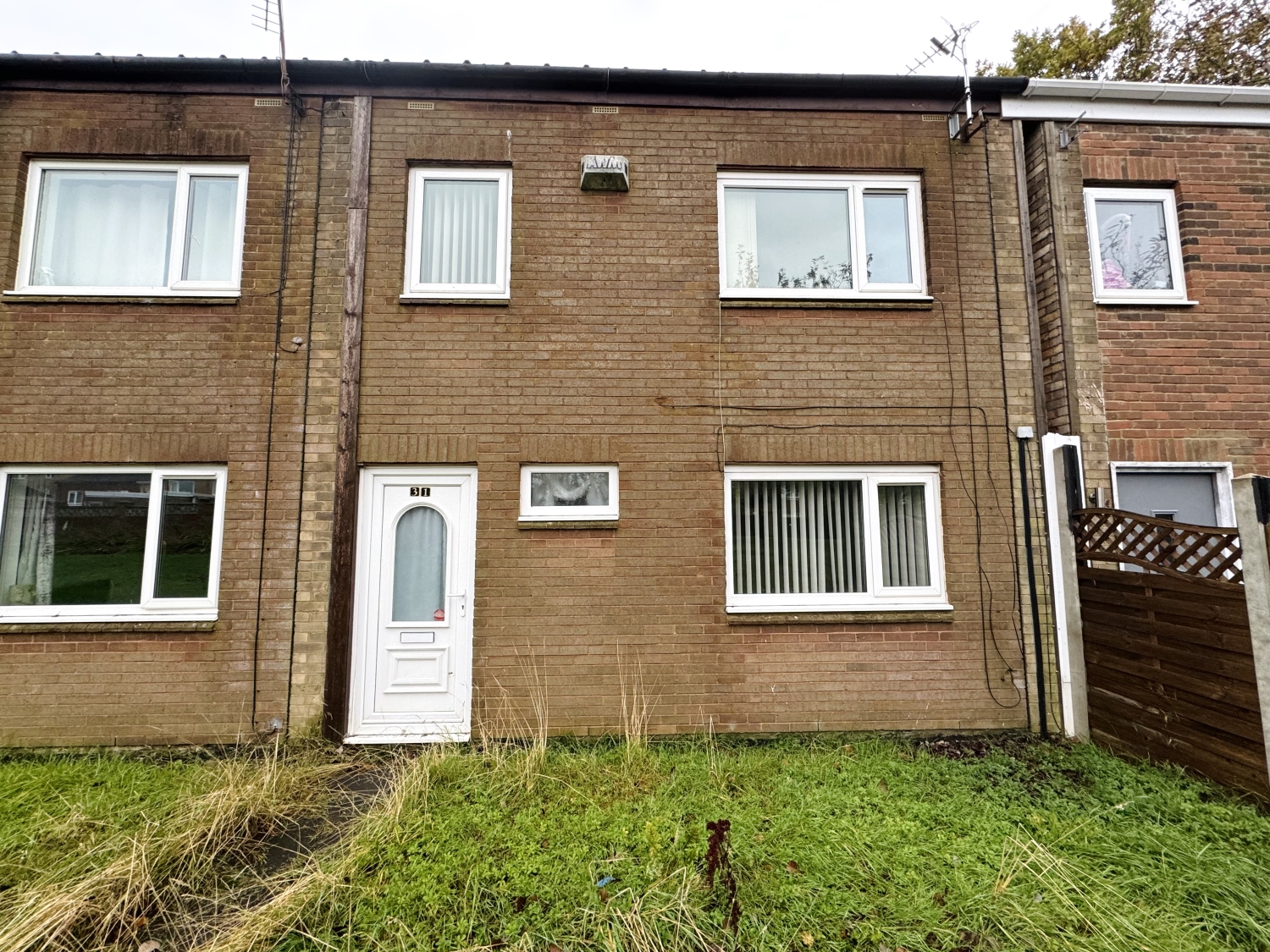 3 Bedroom Terraced
3 Bedroom Terraced
 3 Bedroom Terraced
3 Bedroom Terraced
<p>Welcome to this delightful 3-bedroom mid-terraced house situated on the ever-popular Hatfield Place, Peterlee. Offering an excellent opportunity for first-time buyers, growing families, or investors alike, this property comes with the added benefit of no onward chain, allowing for a smooth and hassle-free purchase.</p><p><br></p><p>Upon entering the property, you are greeted by a welcoming entrance hall, which provides convenient access to the main living areas. The entrance hall features stairs leading to the first-floor landing, creating a sense of space and flow throughout the home.</p><p><br></p><p>The ground floor boasts a bright and airy open-plan living room and dining area, offering a versatile and spacious environment for relaxing or entertaining. With ample natural light streaming in from both ends, this space is perfect for modern family living, easily accommodating both a seating area and a dining table.</p><p><br></p><p>Adjacent to the living room is a well-appointed kitchen, featuring a range of fitted units and countertops. The kitchen also offers direct access to the rear garden via a uPVC door, making it ideal for those who enjoy outdoor dining or gardening.</p><p><br></p><p>On the first floor, the landing leads to three bedrooms. Two bedrooms offers plenty of space for furniture and personalisation, providing comfortable living spaces for family members or guests. The family bathroom completes the upstairs accommodation, offering a clean and functional space with a shower cubicle, hand basin, and WC.</p><p><br></p><p>Externally, the property benefits from a low-maintenance front garden and a rear paved garden, which is perfect for outdoor seating or hosting summer barbecues. The rear garden provides access to a single garage, offering additional storage or secure parking.</p><p><br></p><p>Further enhancing the practicality of the property is the inclusion of off-street parking, making it convenient for those with multiple vehicles or visitors.</p><p><br></p><p>Situated in a quiet residential area, Hatfield Place offers easy access to local amenities, schools, and transport links, making it a highly desirable location for families and commuters alike.</p><p><br></p><p>This property truly represents a fantastic opportunity to acquire a spacious home with modern living conveniences and no onward chain, allowing for a swift and easy transition. Early viewing is highly recommended to fully appreciate everything this charming home has to offer.</p><p><br></p><p>Key Features:</p><p><br></p><p>3-bedroom mid-terraced house</p><p>No onward chain</p><p>Spacious open-plan living/dining room</p><p>Kitchen with uPVC door to rear garden</p><p>Three bedrooms</p><p>Family bathroom</p><p>Front and rear low-maintenance gardens</p><p>Single garage</p><p>Off-street parking</p><p>Convenient location in Peterlee, close to amenities and transport links</p><p>Don't miss out on this fantastic opportunity – contact us today to arrange a viewing!</p>
Hallway
5
UPVC Door, Storage Cupboard, radiator, stairs to first floor landing
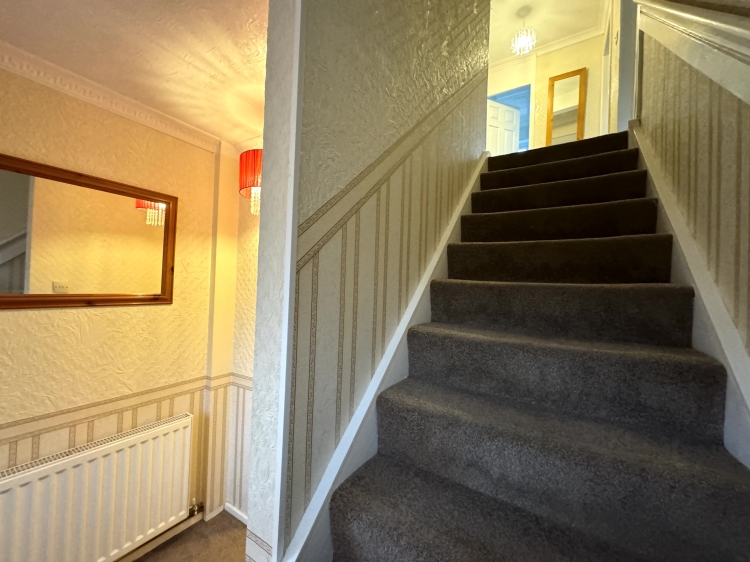

Kitchen
5
3.3m x 2.2m - 10'10" x 7'3"<br>Fitted with a range of wall and base units with complementing work surfaces, stainless steel sink with drainer and mixer tap, gas hob, electric oven, extractor hood, plumbing for washing machine, part tiled walls, double glazed window to the rear elevation, UPVC to the rear garden
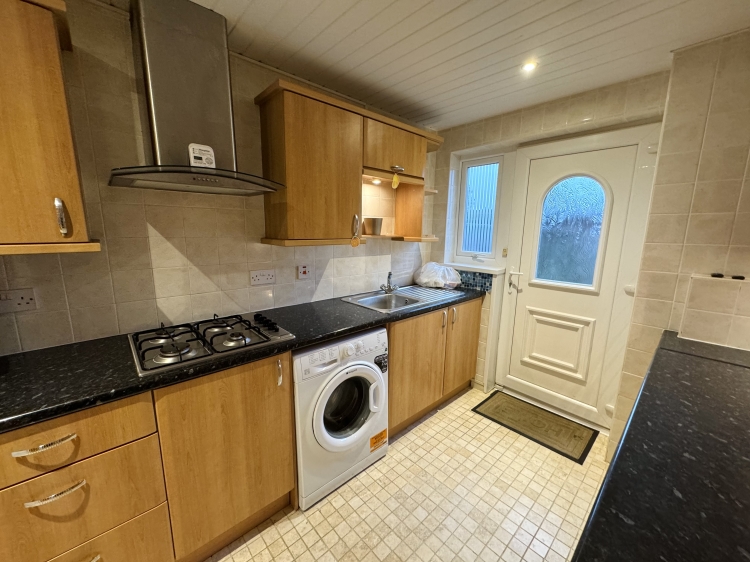

Living Room/Dining Room
5
7.1m x 3m - 23'4" x 9'10"<br>Double glazed windows to both front and rear elevations, 2x radiators
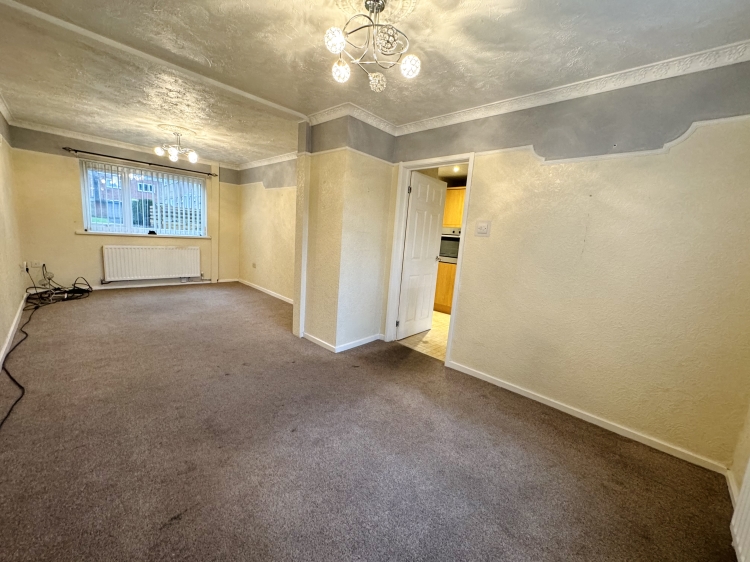

Landing
5
Two storage cupboards
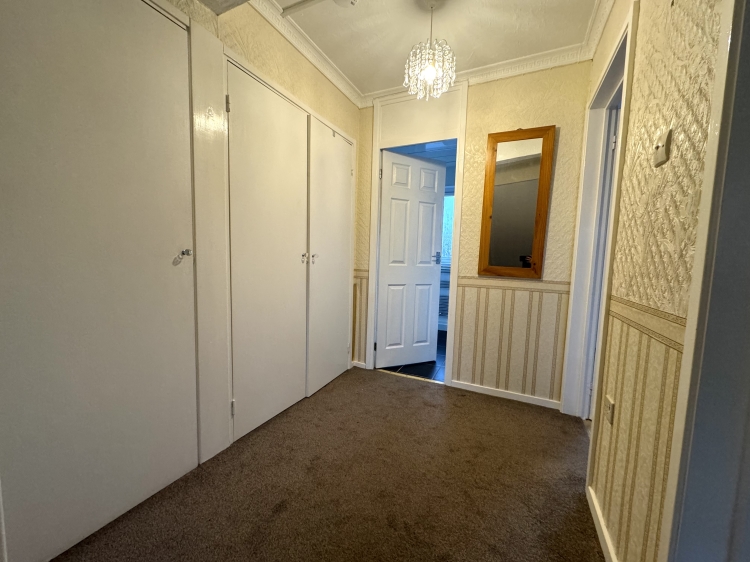

Bedroom One
5
3.6m x 3m - 11'10" x 9'10"<br>Double glazed window to the front elevation, radiator
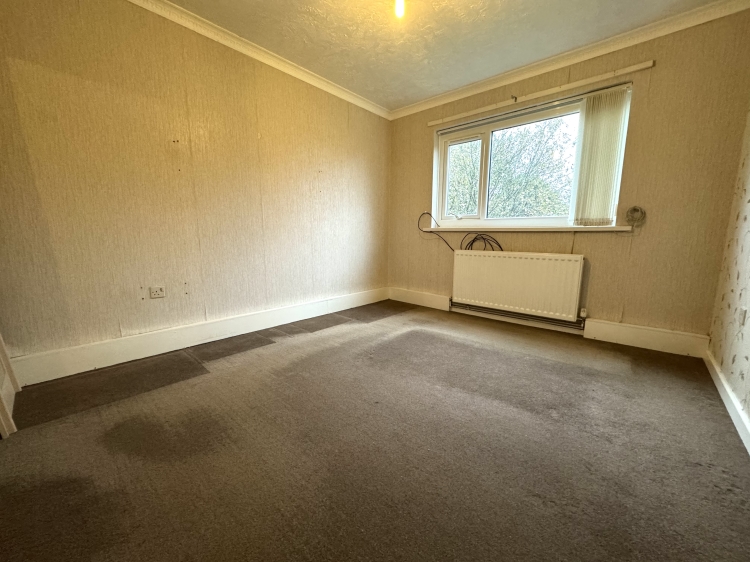

Bedroom Two
5
3m x 2.8m - 9'10" x 9'2"<br>Double glazed window to the rear elevation, fitted wardrobes, radiator
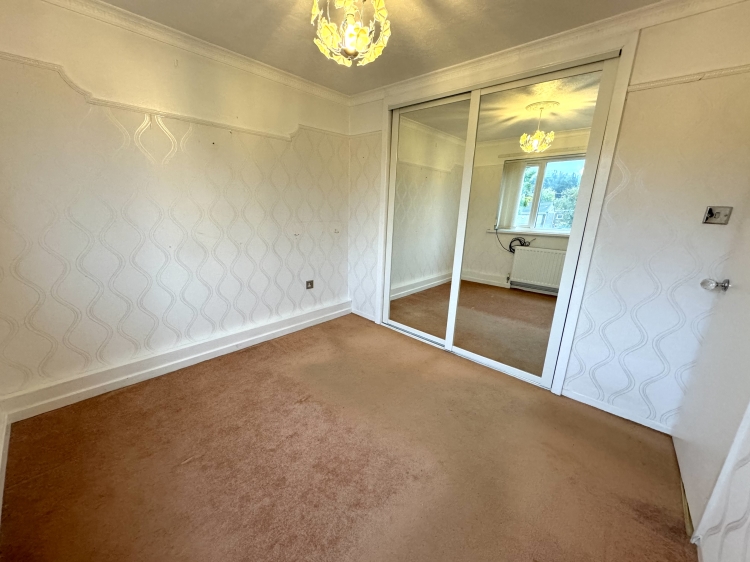

Bedroom Three
5
2.8m x 1.3m - 9'2" x 4'3"<br>Double glazed window to the front elevation, radiator
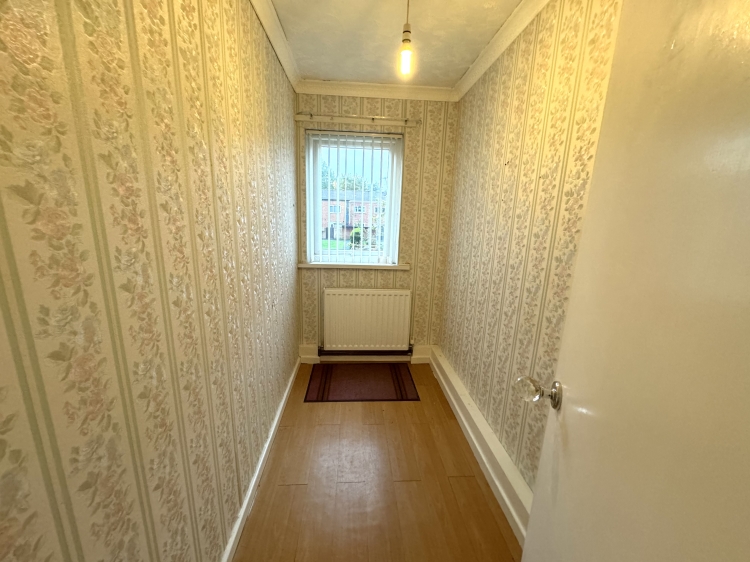

Bathroom
5
Fitted with a 3 piece suite comprising of; Shower cubicle with mains supply, vanity wash hand basin, low level w/c, heated towel rail, spotlights to ceiling, two double glazed windows to the rear elevation
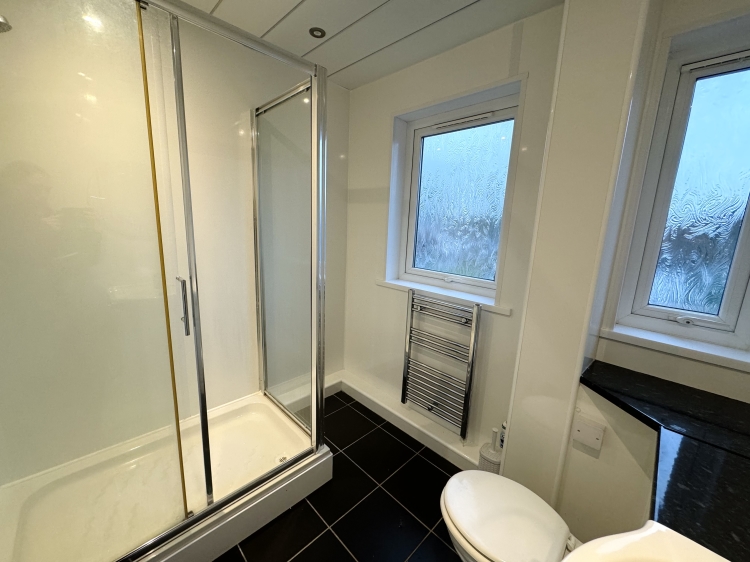

Garage
5
Single Garage with roller shutter, external door leading to the rear garden
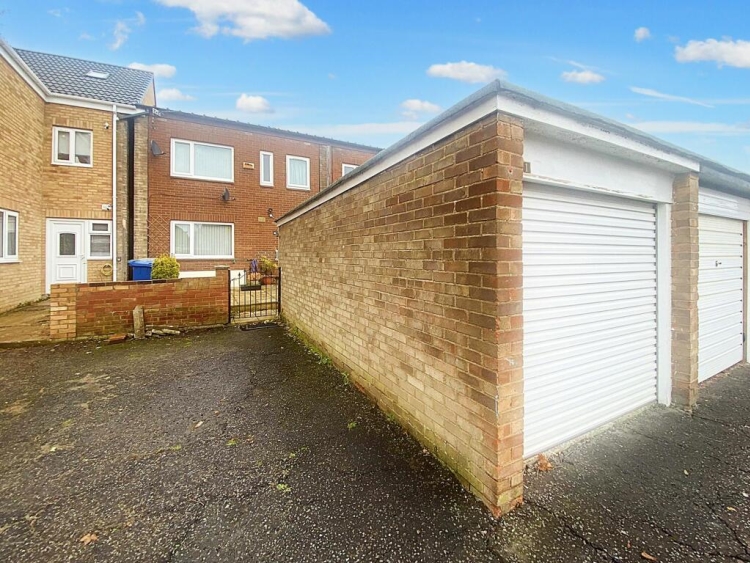

Externally
5
To the Front;Laid to lawn garden areaTo the Rear;Low maintenance paved rear garden with outside light and tap. Single Garage and off street parking
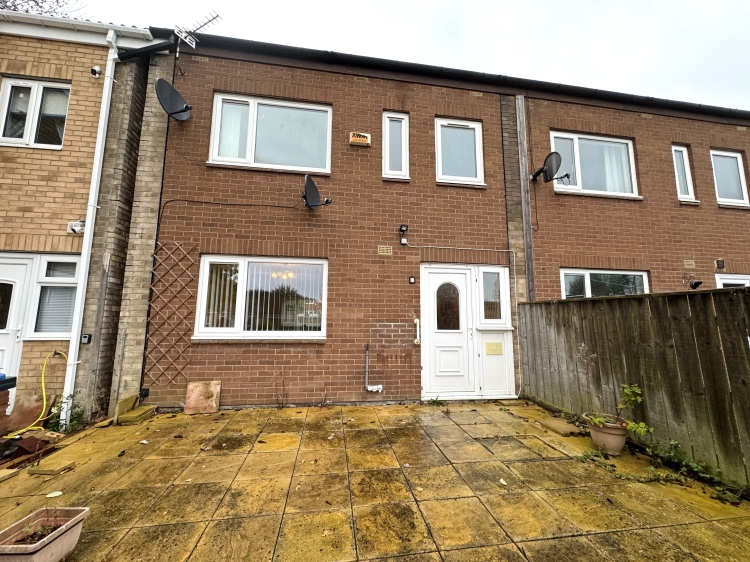

WE CANNOT VERIFY THE CONDITIONS OF ANY SERVICES, FIXTURES, FITTINGS ETC AS NONE WERE CHECKED. ALL MEASUREMENTS APPROXIMATE.
YOUR HOME IS AT RISK IF YOU DO NOT KEEP UP THE REPAYMENTS ON ANY MORTGAGE OR LOAN SECURED ON IT.
These are draft particulars awaiting vendors approval. They are relased on the understanding that the information contained may not be accurate.