
Presented by : Dowen Peterlee : To View, Telephone 0191 5180181
OIRO £110,000
MARLEY FIELDS, WHEATLEY HILL, DURHAM, COUNTY DURHAM, DH6 DH6 3BF
SSTC
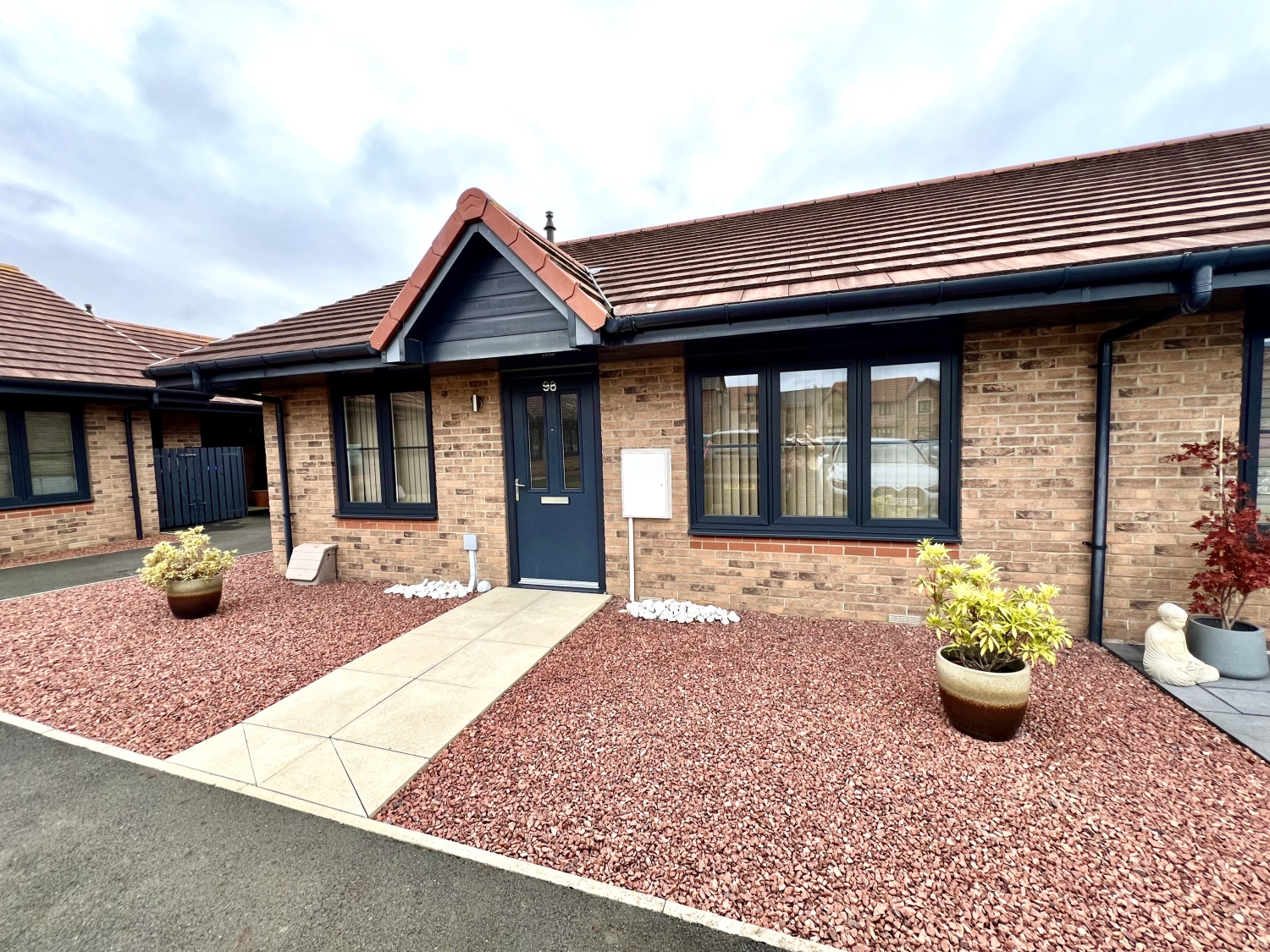 2 Bedroom Semi-Detached Bungalow
2 Bedroom Semi-Detached Bungalow
 2 Bedroom Semi-Detached Bungalow
2 Bedroom Semi-Detached Bungalow
<p>This stylish and modern two-bedroom semi-detached bungalow offers a fantastic opportunity with no upper chain. Located on the outskirts of Wheatley Hill, just east of Durham City, the property is nestled within a contemporary estate surrounded by picturesque countryside. Ideal for commuters, it benefits from excellent transport links, being close to the A181, with easy access to both the A19 and A1, providing seamless travel across the region. <span style="font-family: var(--ov-font-body); font-size: 0.8125rem; letter-spacing: 0.01em; text-align: var(--body-text-align);">Built approximately six years ago, this home is still under NHBC guarantee, giving peace of mind. Neutrally decorated throughout, it features gas central heating (GCH) and double-glazed windows, offering comfort and energy efficiency. </span><span style="font-family: var(--ov-font-body); font-size: 0.8125rem; letter-spacing: 0.01em; text-align: var(--body-text-align);">The accommodation comprises an inviting entrance hall leading to two front-facing bedrooms. The heart of the home is the exceptionally well-fitted kitchen/dining room, complete with a practical utility area and rear sun porch, spic and span white bathroom suite with shower over bath. The lounge, with French doors opening onto a beautifully maintained, private garden, provides a relaxing space to unwind. </span><span style="font-family: var(--ov-font-body); font-size: 0.8125rem; letter-spacing: 0.01em; text-align: var(--body-text-align);">Externally, the property boasts a low-maintenance gravelled forecourt with parking for one car at the front. The private rear garden, enclosed for privacy, features a variety of flora and shrubbery, as well as a recently laid resin patio, perfect for outdoor entertaining. </span><span style="font-family: var(--ov-font-body); font-size: 0.8125rem; letter-spacing: 0.01em; text-align: var(--body-text-align);">This property is a must-see for those seeking modern living in a peaceful, yet well-connected location.</span></p><p><br></p><p><span style="font-family: var(--ov-font-body); font-size: 0.8125rem; letter-spacing: 0.01em; text-align: var(--body-text-align);">Section 106 Buyer Criteria -
</span></p><p><span style="font-family: var(--ov-font-body); font-size: 0.8125rem; letter-spacing: 0.01em; text-align: var(--body-text-align);">· Have not owned another property when they buy it and plan to live in it. If they own another property and plan to rent out (either current or one they buy) then they are not eligible as they are not in housing need.
</span></p><p><span style="font-family: var(--ov-font-body); font-size: 0.8125rem; letter-spacing: 0.01em; text-align: var(--body-text-align);">· Earn less than £80k per year as a household (please clarify the income levels of the household e.g. applicant 1 = £25,000 per year applicant 2 = £20,000). Evidence would be needed.
</span></p><p><span style="font-family: var(--ov-font-body); font-size: 0.8125rem; letter-spacing: 0.01em; text-align: var(--body-text-align);">· They have a local connection (live/work/need to care for someone in the area) Please detail local connection. Please note that only one applicant is required to have a local connection. Evidence would be needed.
</span></p><p><span style="font-family: var(--ov-font-body); font-size: 0.8125rem; letter-spacing: 0.01em; text-align: var(--body-text-align);">· Be aware of the resale requirements (that they have to pass on the discount they have received to the next buyer). They should note that when they decide to sell that they should notify the council immediately.</span></p><p><br></p>
Reception Hallway
5
Entrance via composite double glazed door, radiator, storage cupboard.
Bedroom One
5
2.9718m x 3.3528m - 9'9" x 11'0"<br>Double glazed window to the front elevation, radiator, telephone point.
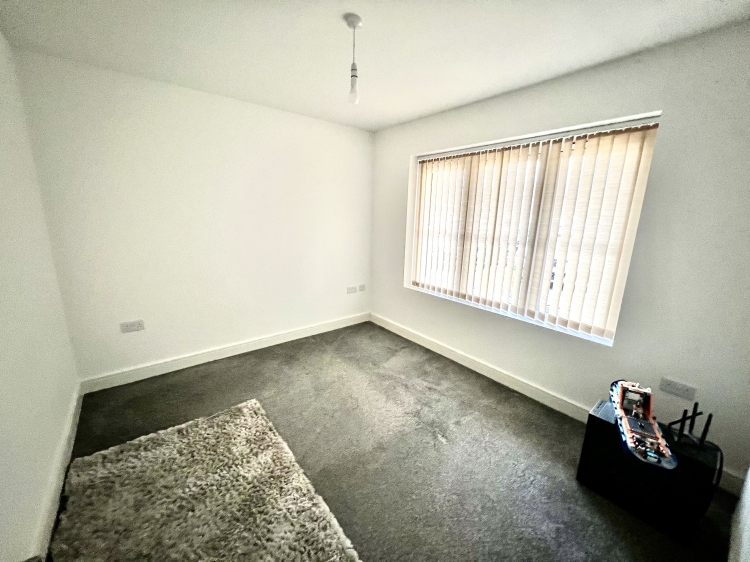

Bedroom Two
5
2.6924m x 2.794m - 8'10" x 9'2"<br>Double glazed window to the front elevation, radiator.
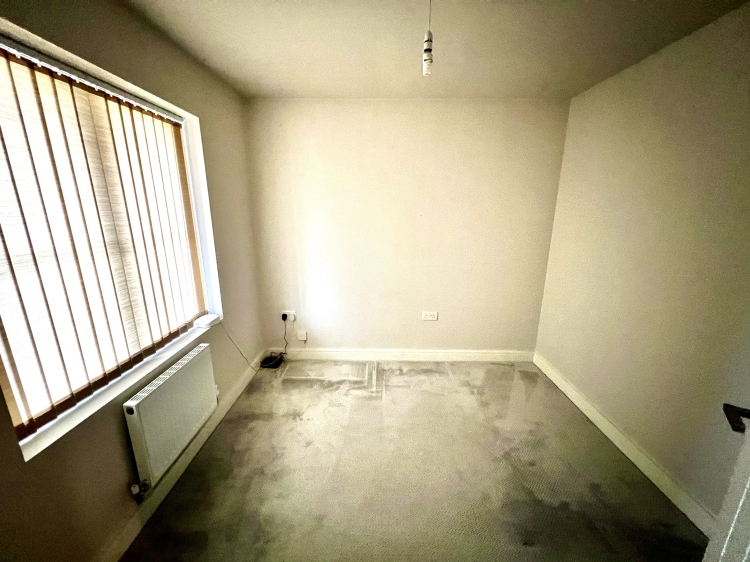

Bathroom
5
Three piece suite comprising of a panelled bath and shower over the bath with shower screen, vanity wash hand basin with steel steel mixer tap, low level w.c, radiator, shaver point.
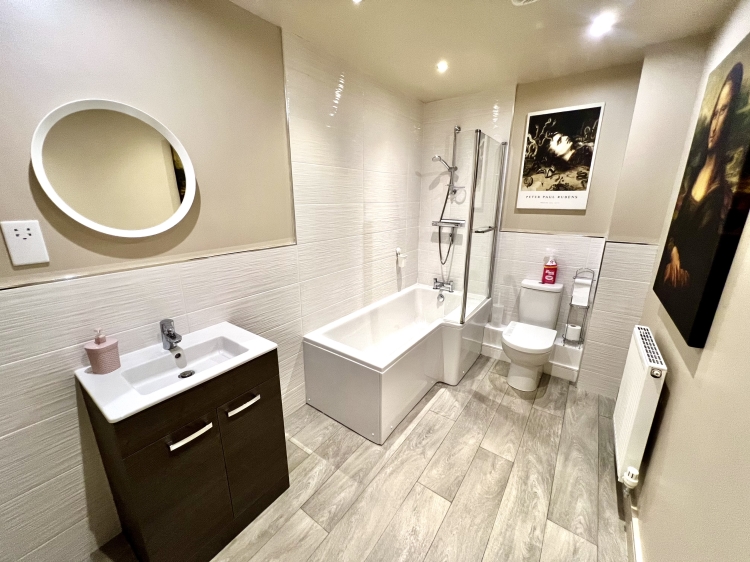

Kitchen/Dining Room
5
3.8354m x 4.5212m - 12'7" x 14'10"<br>Wall and base units with contrasting worksurfaces, sink unit with mixer tap and drainer, extractor fan, UPVC double glazed door leading through to the sun porch, double glazed window to the rear.
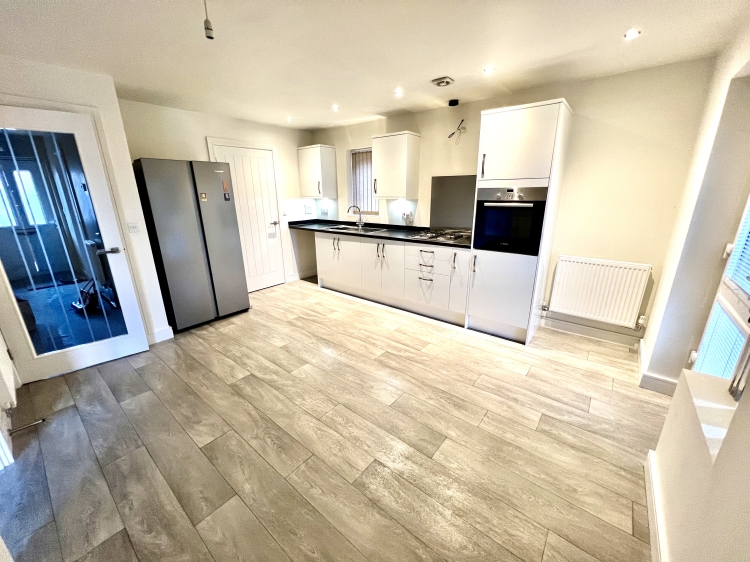

Utility
5
Plumbing for a automatic washing machine, boiler.
Lounge
5
3.2766m x 3.5306m - 10'9" x 11'7"<br>Double UPVC French doors to the rear, television, point, telephone point, radiator.
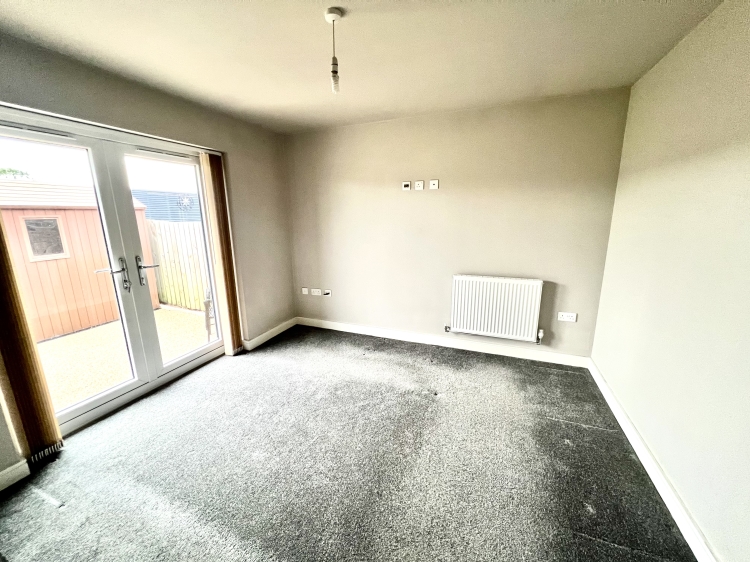

Sun Room
5
Double glazed window to door leading out to the rear .
Outside
5
Laid to lawn garden, borders of trees, plants and shrubs, external water tap. To the front of the property is an allocated parking for one car.
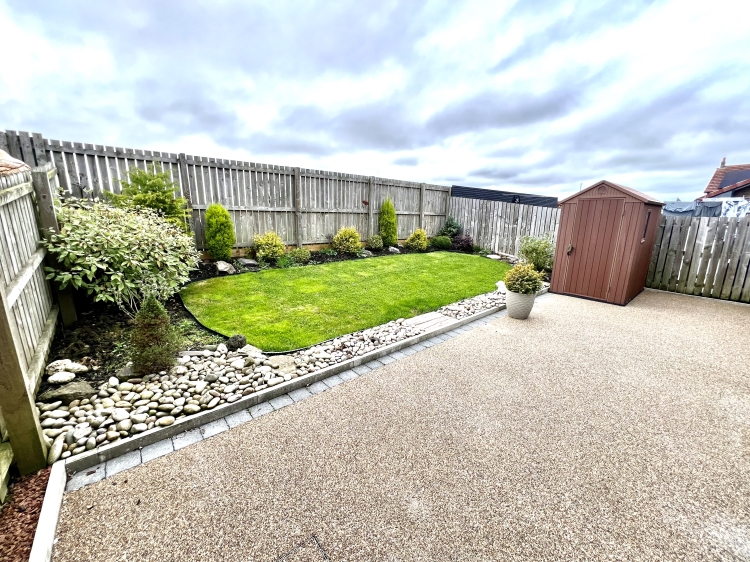

WE CANNOT VERIFY THE CONDITIONS OF ANY SERVICES, FIXTURES, FITTINGS ETC AS NONE WERE CHECKED. ALL MEASUREMENTS APPROXIMATE.
YOUR HOME IS AT RISK IF YOU DO NOT KEEP UP THE REPAYMENTS ON ANY MORTGAGE OR LOAN SECURED ON IT.
These are draft particulars awaiting vendors approval. They are relased on the understanding that the information contained may not be accurate.