
Presented by : Dowen Peterlee : To View, Telephone 0191 5180181
£52,000
EDENDALE TERRACE, PETERLEE, COUNTY DURHAM, SR8 SR8 4RD
SSTC
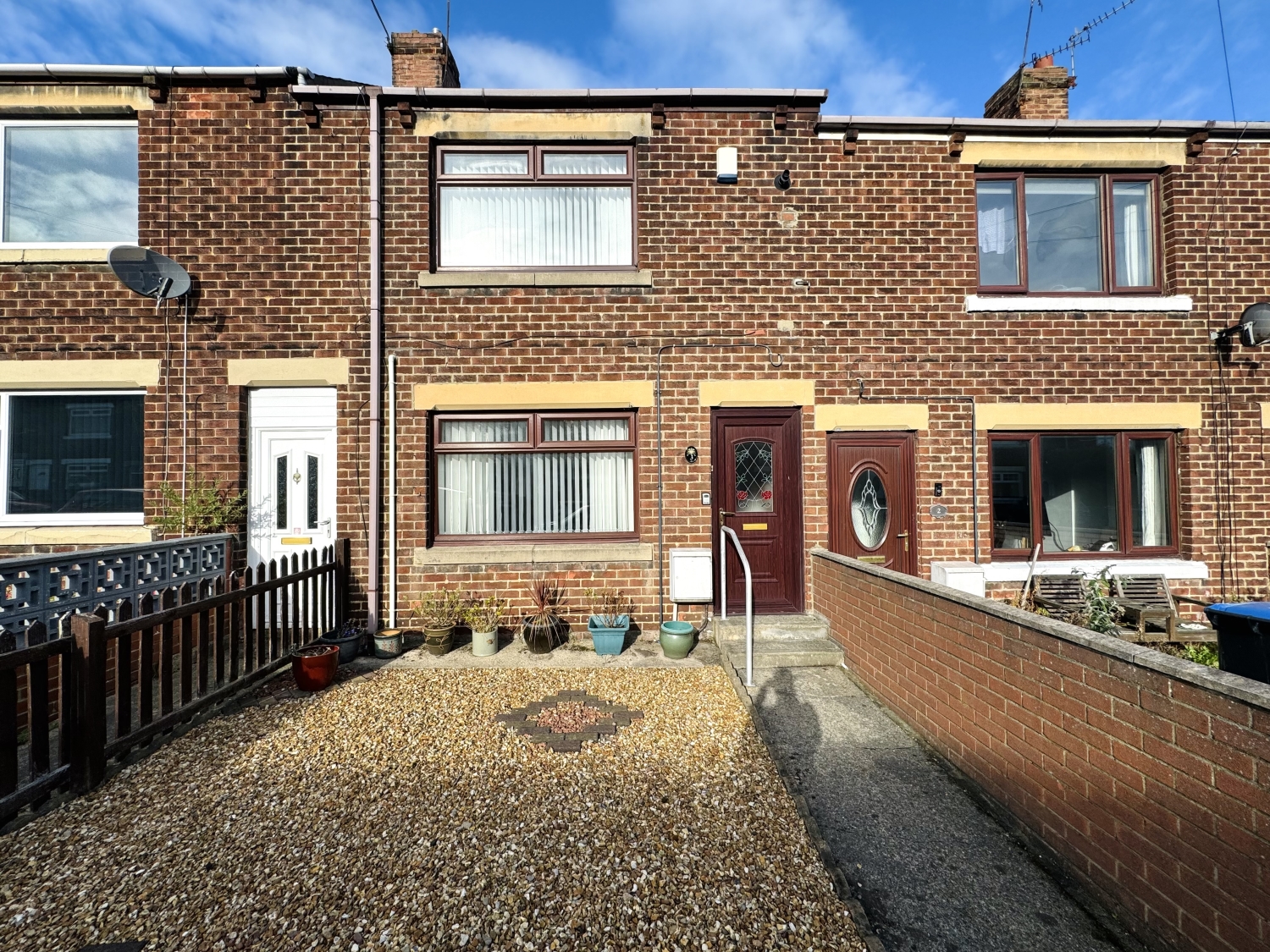 2 Bedroom Terraced
2 Bedroom Terraced
 2 Bedroom Terraced
2 Bedroom Terraced
<p>Welcome to Edendale Terrace, Horden – a fantastic opportunity to acquire this charming two-bedroom mid-terrace property. This home presents the perfect blank canvas for anyone looking to put their personal stamp on a house and create a space that's uniquely their own.</p><p><br></p><p>Upon entering, you are greeted by a welcoming entrance hall that leads to the first-floor landing via a staircase. The ground floor features a spacious living room, ideal for relaxing or entertaining guests, and a separate dining room that offers plenty of space for family meals or hosting dinner parties. Both rooms are filled with natural light, creating a warm and inviting atmosphere throughout the home.</p><p><br></p><p>The kitchen is functional and comes equipped with a range of base units and ample countertop space. It provides direct access to the rear yard through a UPVC door. The rear yard is low maintenance, providing a private outdoor space for relaxing or enjoying summer barbecues.</p><p><br></p><p>Upstairs, the first-floor landing leads to two generously sized double bedrooms, both offering plenty of storage potential and flexibility in how they could be used, whether as bedrooms, home offices, or dressing rooms. The bathroom is located on this level, and while functional, offers the potential for modernization to suit the new owner's tastes.</p><p><br></p><p>The property benefits from a low-maintenance garden at the front, designed for ease of care while still providing a pleasant outdoor space. There is on-street parking available, making this home convenient for those with vehicles.</p><p><br></p><p>Located in the residential area of Horden, Edendale Terrace is close to local amenities, schools, and transport links, making it a great location for families, professionals, or anyone looking to invest in the area.</p><p><br></p><p>Whether you're a first-time buyer looking to get on the property ladder, an investor seeking a new project, or simply someone with a vision for transforming a home, this property has plenty of potential to become something special. This is a rare opportunity not to be missed. With a little vision and effort, Edendale Terrace could become the perfect home tailored exactly to your needs.</p><p><br></p><p>Don't miss your chance to view this property and imagine the possibilities!</p><br><br>
Hall
5
UPVC Door, Radiator, Stairs leading to the first floor landing
Living Room
5
4.3942m x 3.7592m - 14'5" x 12'4"<br>Double glazed window to the front elevation, electric fire with surround, radiator, storage cupboard, coving to ceiling
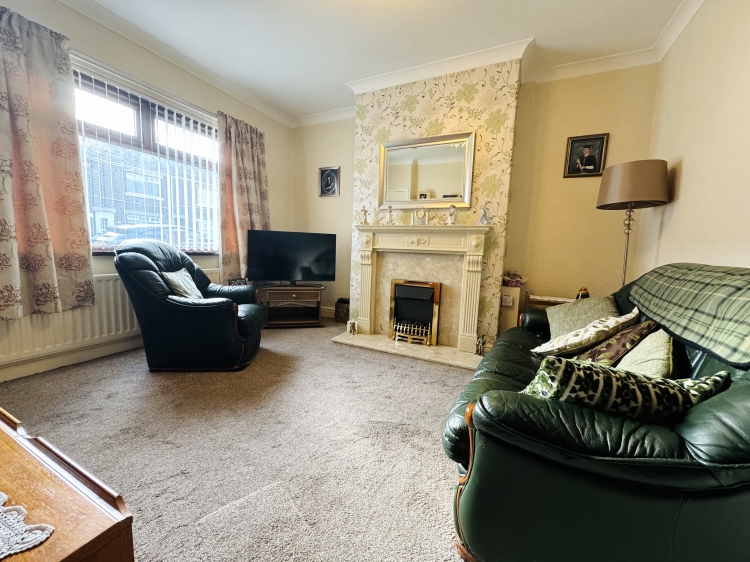

Dining Room
5
4.3942m x 2.4638m - 14'5" x 8'1"<br>Double glazed window to the rear elevation, radiator, coving to ceiling
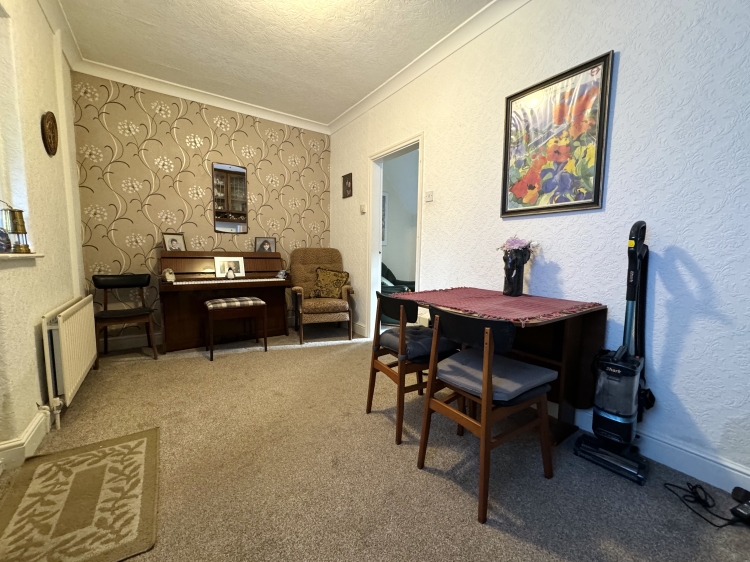

Kitchen
5
2.6162m x 2.4892m - 8'7" x 8'2"<br>Fitted with a range of wall and base units with work surfaces, electric hob, electric oven, extractor hood, stainless steel sink with drainer and dual tap, fridge, freezer, plumbing for washing machine, extractor fan, double glazed window to the side and rear elevations, upvc door to the rear yard
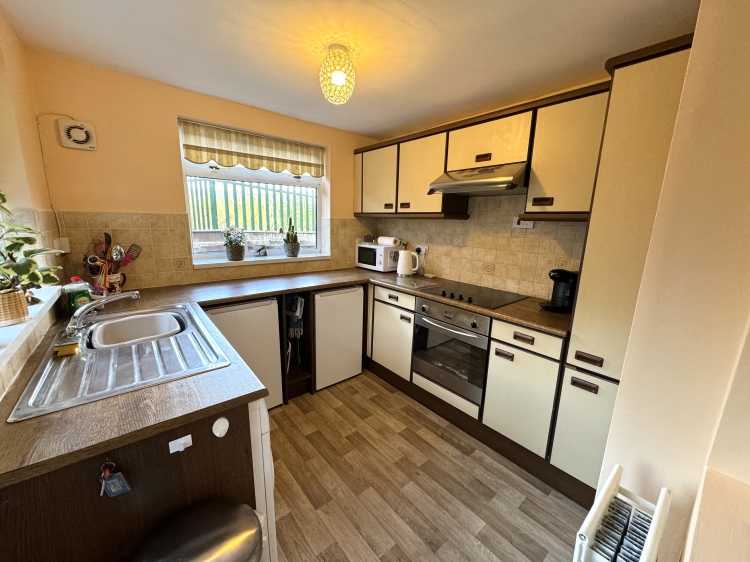

Landing
5
Bedroom One
5
3.429m x 3.302m - 11'3" x 10'10"<br>Double glazed window to the front elevation, radiator, fitted wardrobes, storage cupboard
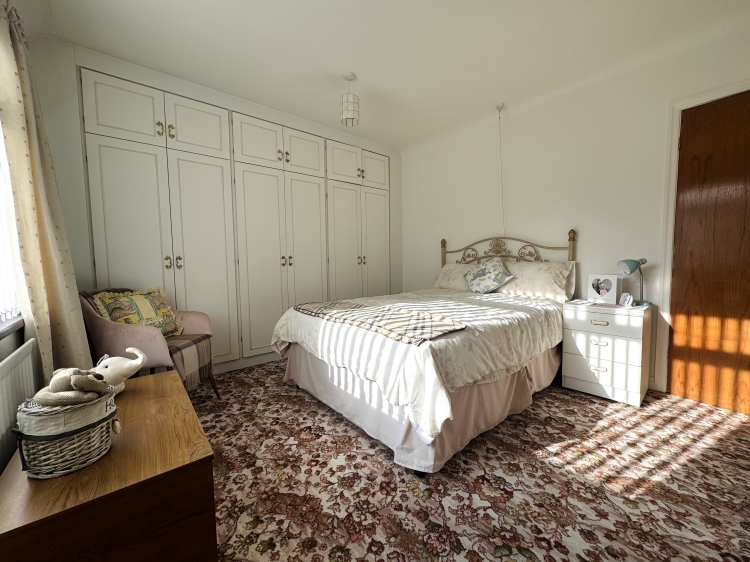

Bedroom Two
5
2.9718m x 2.5146m - 9'9" x 8'3"<br>Double glazed window to the rear elevation, radiator, fitted wardrobes
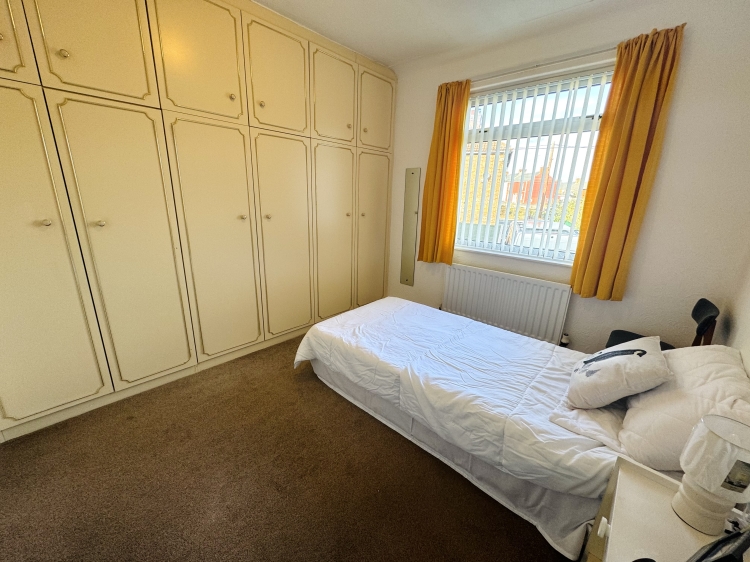

Bathroom
5
1.6764m x 1.5494m - 5'6" x 5'1"<br>Fitted with a 3 piece suite comprising of; Panelled bath with shower spray attachment, vanity wash hand basin, low level w/c, heated towel rail, tiled walls, loft access, double glazed window to the rear elevation
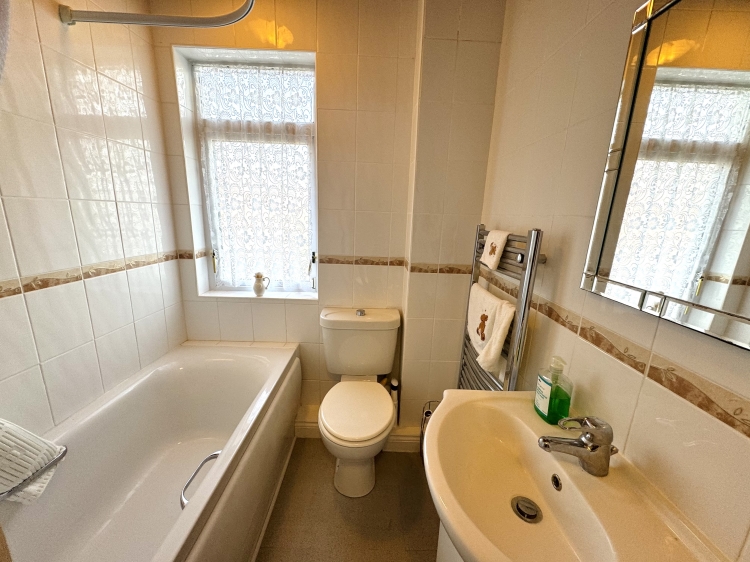

Externally
5
To the Front;Low maintenance garden area with gravel and pathwayTo the Rear;Yard with shed, alley access leading to the front of the property, rear gate access to pathway
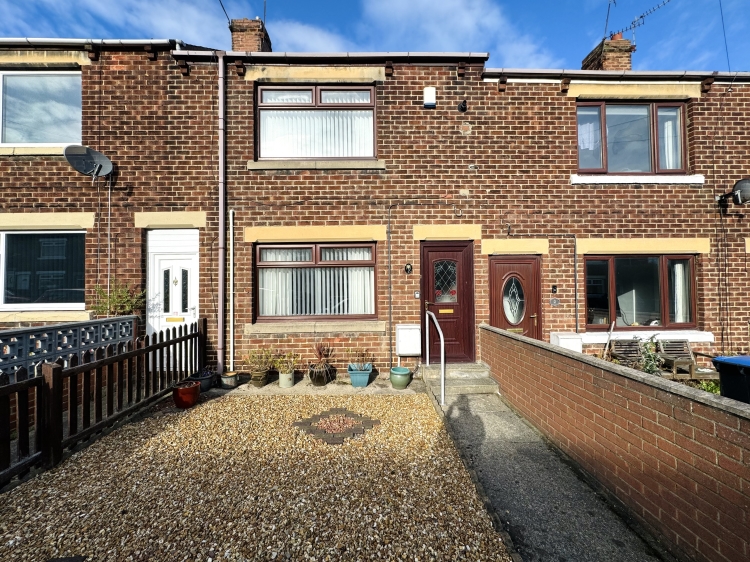

WE CANNOT VERIFY THE CONDITIONS OF ANY SERVICES, FIXTURES, FITTINGS ETC AS NONE WERE CHECKED. ALL MEASUREMENTS APPROXIMATE.
YOUR HOME IS AT RISK IF YOU DO NOT KEEP UP THE REPAYMENTS ON ANY MORTGAGE OR LOAN SECURED ON IT.
These are draft particulars awaiting vendors approval. They are relased on the understanding that the information contained may not be accurate.