
Presented by : Dowen Hartlepool : To View, Telephone 01429 860806
£120,000
FERNWOOD AVENUE, HARTLEPOOL TS25 5LT
Under Offer
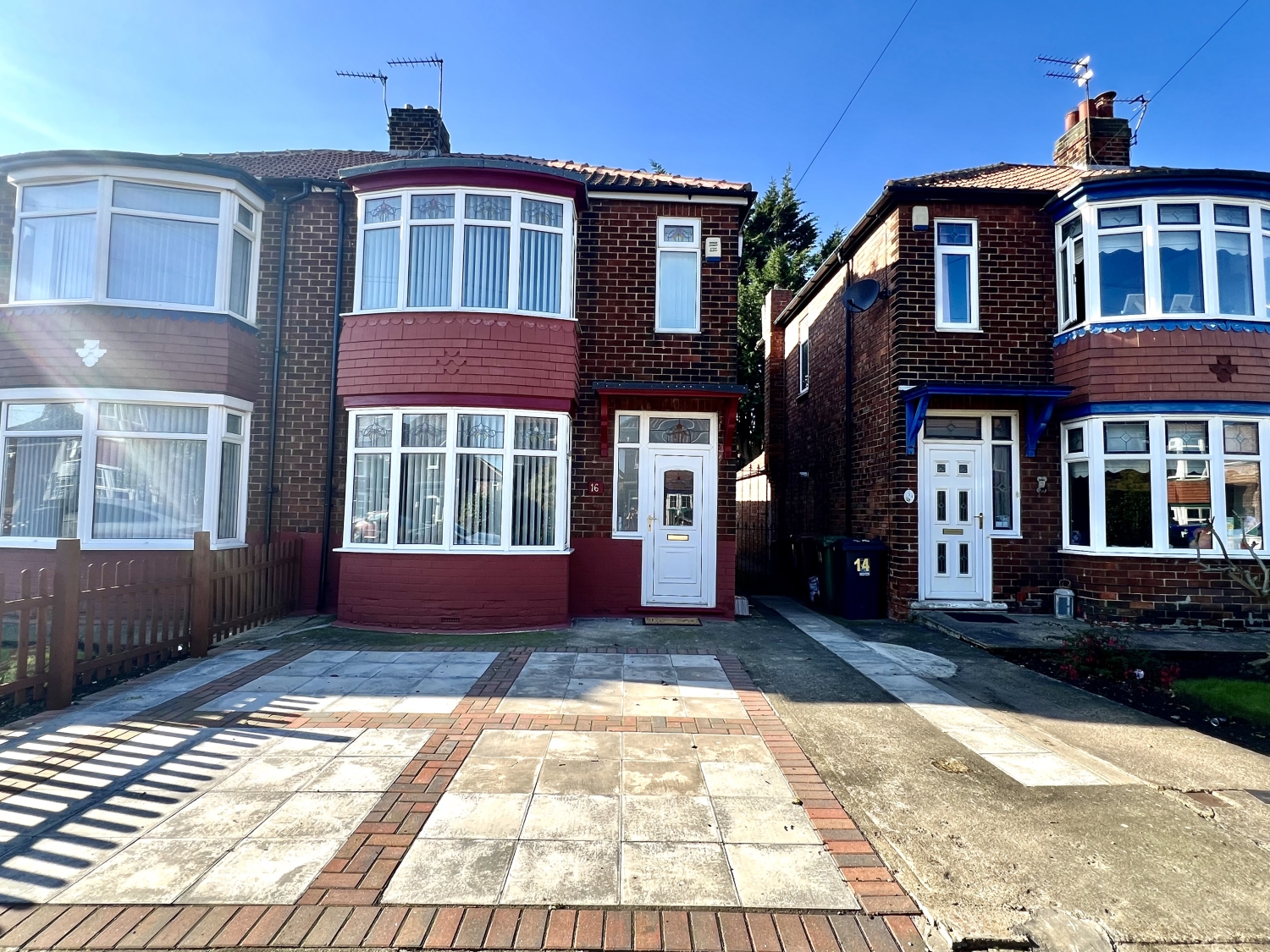 3 Bedroom Semi-Detached
3 Bedroom Semi-Detached
 3 Bedroom Semi-Detached
3 Bedroom Semi-Detached
<p>This charming three-bedroom semi-detached house has been recently enhanced and is now available with no onward chain, making it the perfect starter home or an ideal space for a growing family. Located in a convenient area close to shops and schools, this pleasant home is both inviting and practical. <span style="font-family: var(--ov-font-body); font-size: 0.8125rem; letter-spacing: 0.01em; text-align: var(--body-text-align);">The property boasts fresh carpets and flooring throughout, double-glazed windows, and is warmed by gas central heating. Upon entering, you'll find a welcoming entrance vestibule, a bay-fronted lounge filled with natural light, a separate dining room, and a modern, fitted kitchen. The ground floor also features a refitted shower room. </span><span style="font-family: var(--ov-font-body); font-size: 0.8125rem; letter-spacing: 0.01em; text-align: var(--body-text-align);">Upstairs, the master bedroom is bay-fronted, providing extra space and character along with w.c and there are two additional bedrooms. </span><span style="font-family: var(--ov-font-body); font-size: 0.8125rem; letter-spacing: 0.01em; text-align: var(--body-text-align);">Externally, the home offers off-road parking at the front, along with a shared driveway leading to a spacious detached garage. The real gem, however, is the lovely cottage-style rear garden, complete with an artificial lawn and a patio area – a perfect suntrap for enjoying those summer months. </span><span style="font-family: var(--ov-font-body); font-size: 0.8125rem; letter-spacing: 0.01em; text-align: var(--body-text-align);">This property is a fantastic opportunity to secure a beautiful home.</span></p>
Entrance Vestibule
5
Entered via uPVC door and stairs to the first floor.
Lounge
5
4.6482m x 3.429m - 15'3" x 11'3"<br>Having a double glazed bay window to the front, feature fireplace housing an electric fire, central heating radiator, dado rail and coved ceiling.
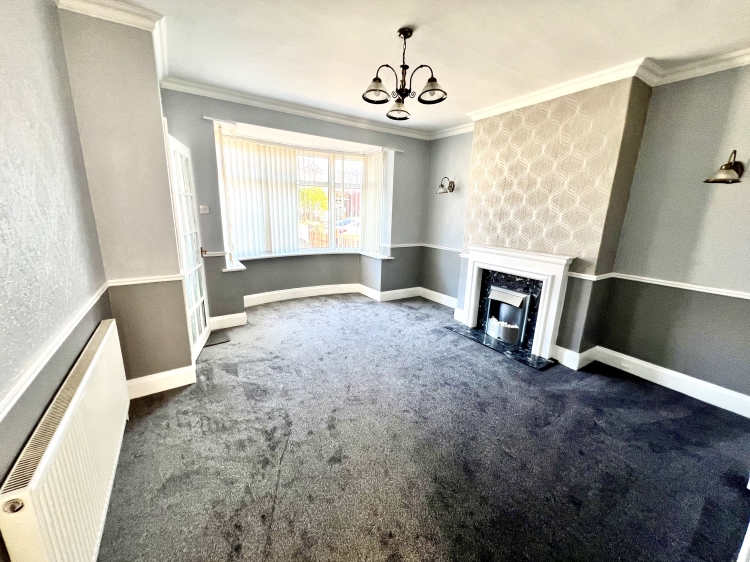

Dining Room
5
3.3782m x 2.6924m - 11'1" x 8'10"<br>With double glazed window to the rear, double central heating radiator, under stairs storage cupboard, coved and textured ceiling.
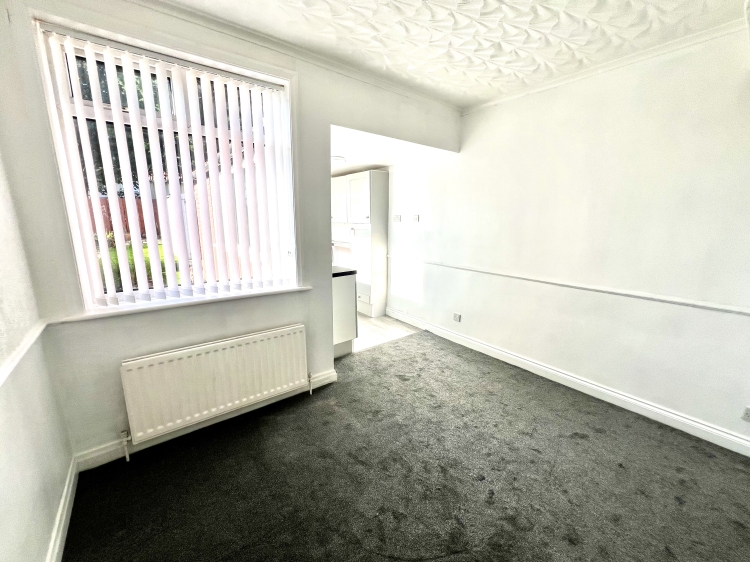

Shower Room
5
Fitted with a three piece suite comprising from a walk in shower cubicle, vanity wash hand basin, w.c, chrome heated towel rail, frosted window to the rear.
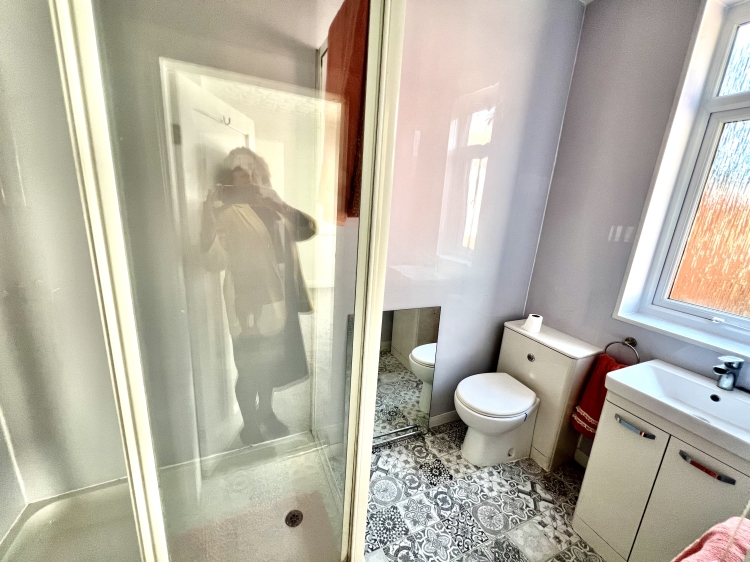

Kitchen
5
4.191m x 1.6764m - 13'9" x 5'6"<br>Fitted with a range of modern Shaker units having contrasting working surfaces incorporating a stainless steel sink unit having mixer tap and drainer, double glazed window to the side and stable door.
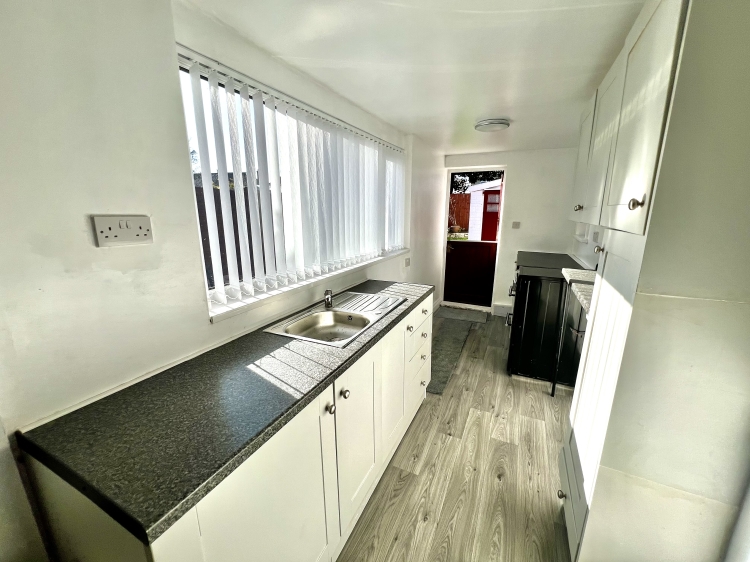

Landing
5
With double glazed window to the side and access to the roof void.
Bedroom One
5
4.191m x 3.3782m - 13'9" x 11'1"<br>Having a double glazed bay window to the front, fitted mirrored sliding door robes and central heating radiator.
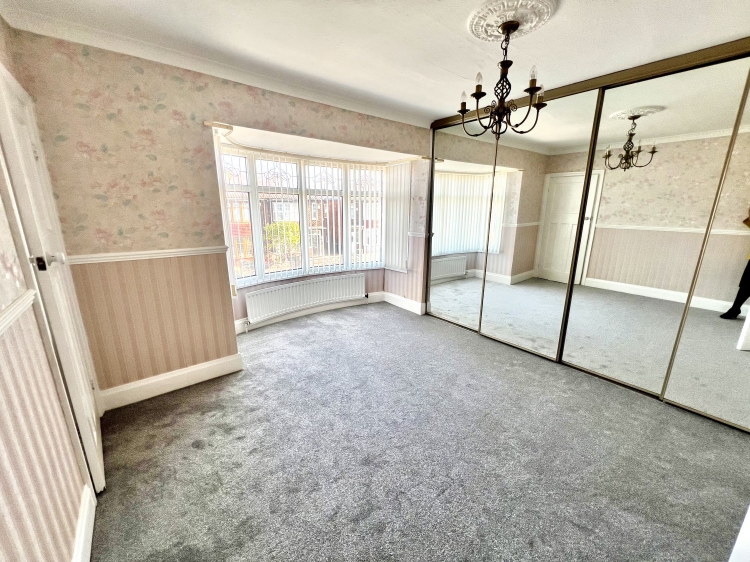

WC
5
Having a double glazed window to the front, wash hand basin, splash back tiling and w.c.
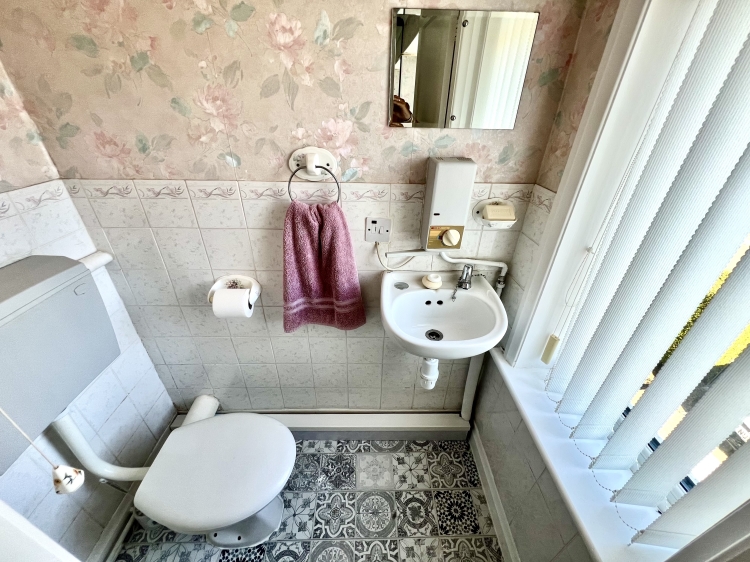

Bedroom Two
5
3.3782m x 2.5146m - 11'1" x 8'3"<br>Having a double glazed window to the rear and single central heating radiator.
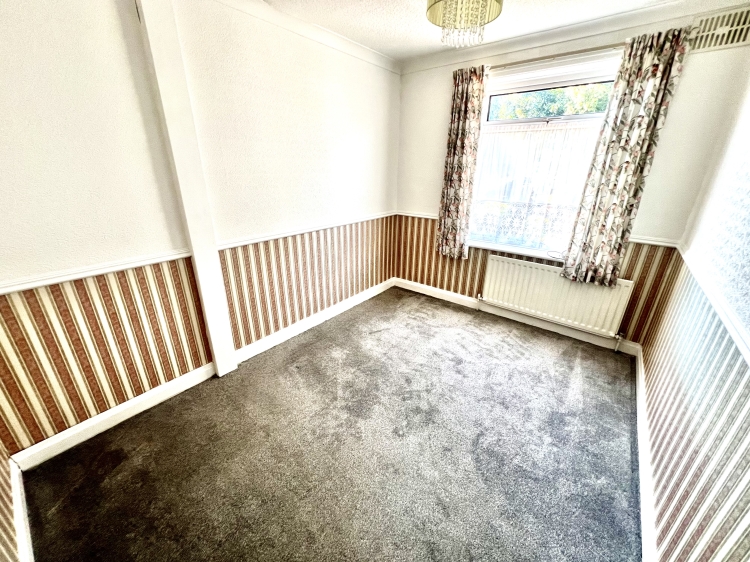

Bedroom Three
5
2.286m x 2.1336m - 7'6" x 7'0"<br>With double glazed window to the rear and single central heating radiator.


Outside
5
There is a paved forecourt providing off road parking, shared driveway which leads to the detached garage (17'1" x 10'6") with double wooden doors, power and lighting.To the rear there is a private sunny garden, with artificial lawn and patio area.
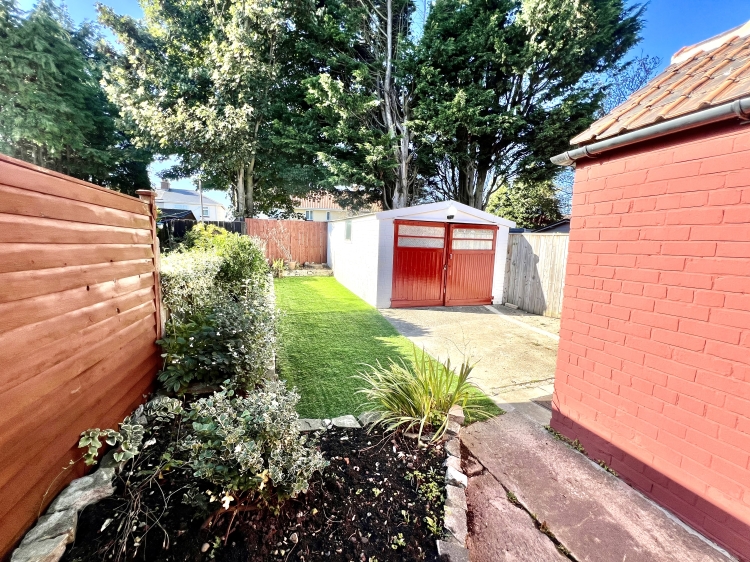

WE CANNOT VERIFY THE CONDITIONS OF ANY SERVICES, FIXTURES, FITTINGS ETC AS NONE WERE CHECKED. ALL MEASUREMENTS APPROXIMATE.
YOUR HOME IS AT RISK IF YOU DO NOT KEEP UP THE REPAYMENTS ON ANY MORTGAGE OR LOAN SECURED ON IT.
These are draft particulars awaiting vendors approval. They are relased on the understanding that the information contained may not be accurate.