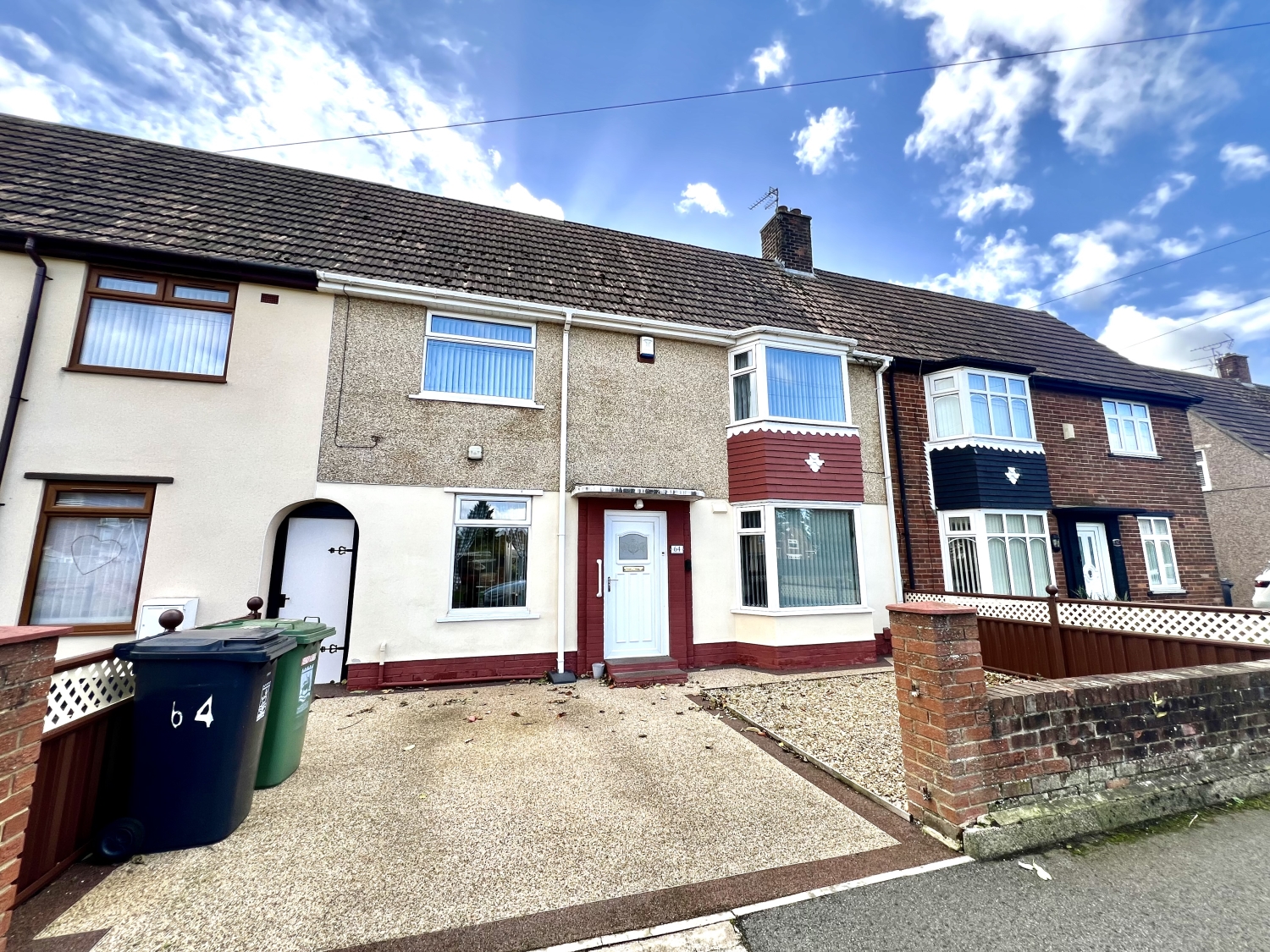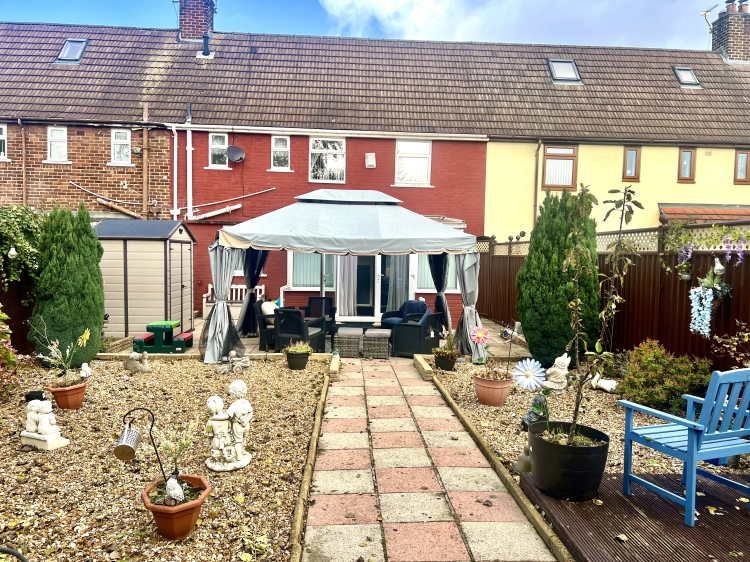
Presented by : Dowen Hartlepool : To View, Telephone 01429 860806
OIRO £110,000
BENMORE ROAD, ROSSMERE TS25 3DA
Under Offer
 2 Bedroom Terraced
2 Bedroom Terraced
 2 Bedroom Terraced
2 Bedroom Terraced
<p>Welcome to this charming and meticulously maintained two-bedroom, double-fronted terraced home, boasting fantastic kerb appeal and located in the highly sought-after Rossmere area of Hartlepool. Perfectly blending modern living with classic charm, this beautifully appointed property has undergone several key improvements. <span style="font-family: var(--ov-font-body); font-size: 0.8125rem; letter-spacing: 0.01em; text-align: var(--body-text-align);">The heart of the home is the modern, refitted kitchen/dining room, ideal for both everyday meals and entertaining. The recently added garden room extension offers stunning views of the low-maintenance, South-facing rear garden, creating the perfect spot to relax and unwind. The bay-fronted lounge exudes warmth and comfort, while the handy cloakroom/WC and utility room add convenience to everyday living. </span><span style="font-family: var(--ov-font-body); font-size: 0.8125rem; letter-spacing: 0.01em; text-align: var(--body-text-align);">Upstairs, you'll find two spacious double bedrooms and a modern, refitted shower room, offering comfort and style. </span><span style="font-family: var(--ov-font-body); font-size: 0.8125rem; letter-spacing: 0.01em; text-align: var(--body-text-align);">Externally, the home continues to impress with a resin driveway providing off-road parking, and a gravelled, low-maintenance South-facing rear garden with a patio—perfect for enjoying the sun. </span><span style="font-family: var(--ov-font-body); font-size: 0.8125rem; letter-spacing: 0.01em; text-align: var(--body-text-align);">Situated on Benmore Road in the desirable Rossmere area, close to Rossmere Park, this property is ideally located for First Time Buyers looking for a well-cared-for home in a prime location.</span></p>
Entrance Vestibule
5
Entered via a uPVC door, stairs to the first floor and coved ceiling.
Lounge
5
3.7338m x 3.5306m - 12'3" x 11'7"<br>With double glazed bay window to the front, double central heating radiator, feature fire surround with marble effect hearth and insert housing a living flame gas fire, coved and textured ceiling.
Kitchen/Breakfast Room
5
4.5212m x 2.5654m - 14'10" x 8'5"<br>Fitted with a quality range of the Dove Grey coloured shaker wall and base units, having contrasting working surfaces incorporating a stainless steel sink unit with spray mixer tap, splash back tiling, stainless steel extractor hood, double glazed patio doors leading to the garden room, double glazed window to the front, double and single central heating radiator.
Utility/WC
5
4.826m x 3.2258m - 15'10" x 10'7"<br>Having heat resistant working surface, plumbing for an automatic washing machine, w.c, central heating radiator, tiled flooring and double glazed window to the rear
Garden Room
5
3.7084m x 2.8448m - 12'2" x 9'4"<br>Having a pitched acrylic roof, double glazed windows to the rear, French doors and double central heating radiator.
Landing
5
With double glazed window to the rear, single central heating radiator, coved ceiling and access to the roof void.
Bedroom One
5
4.572m x 3.4036m - 15'0" x 11'2"<br>Having double glazed windows to the front and rear, useful storage cupboard and single central heating radiator.
Bedroom Two
5
3.4798m x 2.8194m - 11'5" x 9'3"<br>With double glazed bay window to the front, central heating radiator and useful storage cupboard.
Shower Room
5
Refitted with a white three piece suite comprising from a double walk in shower cubicle, wc, vanity wash hand basin, double glazed frosted window to the rear, splash back tiling, single central heating radiator.
Outside
5
To the front there is a resin driveway providing off road parking. To the rear there is a large low maintenance South Facing Garden with useful storage shed and external water tap.


WE CANNOT VERIFY THE CONDITIONS OF ANY SERVICES, FIXTURES, FITTINGS ETC AS NONE WERE CHECKED. ALL MEASUREMENTS APPROXIMATE.
YOUR HOME IS AT RISK IF YOU DO NOT KEEP UP THE REPAYMENTS ON ANY MORTGAGE OR LOAN SECURED ON IT.
These are draft particulars awaiting vendors approval. They are relased on the understanding that the information contained may not be accurate.