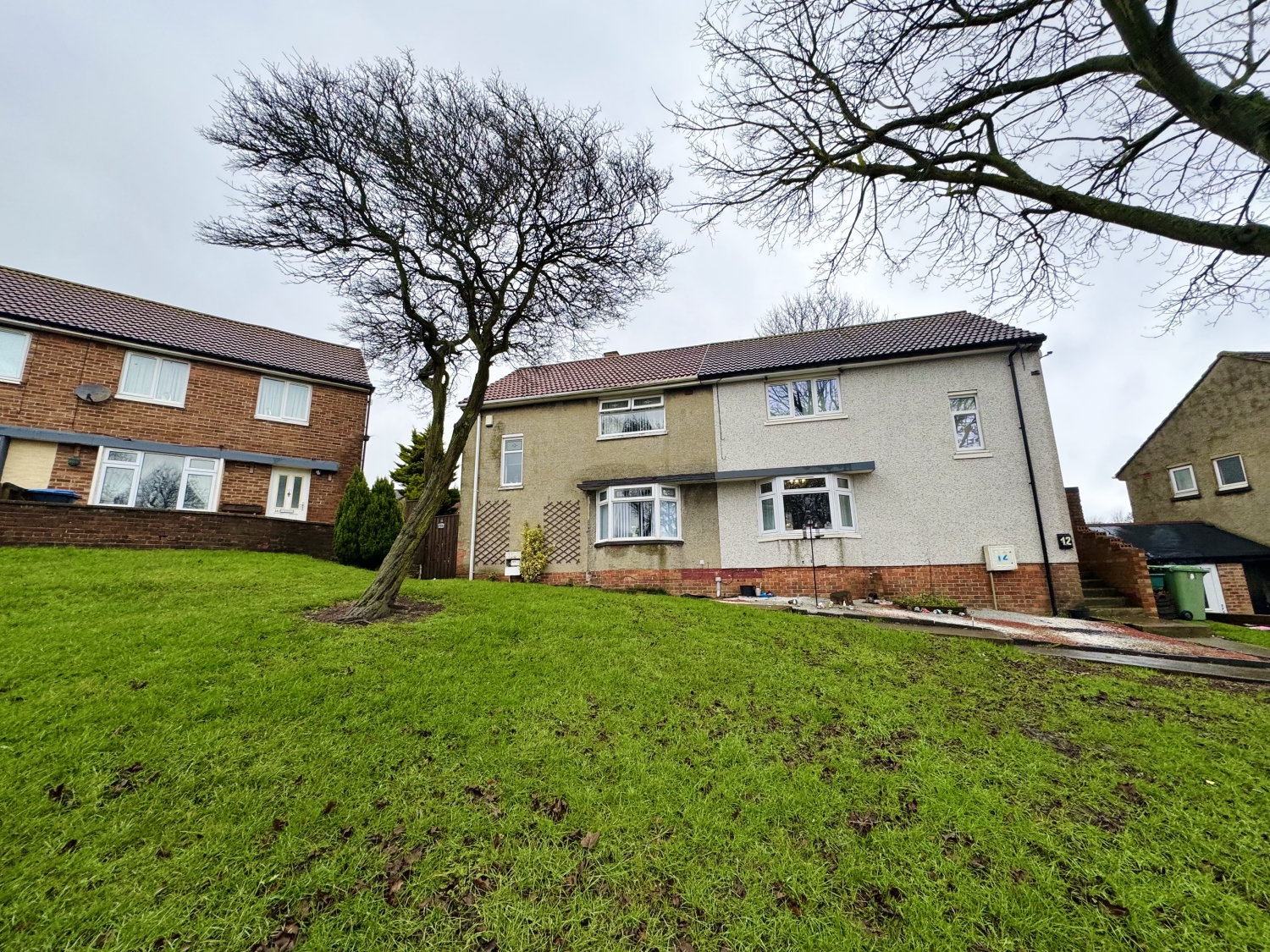
Presented by : Dowen Peterlee : To View, Telephone 0191 5180181
£75,000
GALLOWAY ROAD, PETERLEE, COUNTY DURHAM, SR8 SR8 5QD
SSTC
 3 Bedroom Semi-Detached
3 Bedroom Semi-Detached
 3 Bedroom Semi-Detached
3 Bedroom Semi-Detached
<p>Welcome to Galloway Road, situated on a prime corner plot in the popular residential area of Peterlee, this 3-bedroom semi-detached house is an excellent investment opportunity, already generating rental income with a reliable sitting tenant paying £525 per calendar month. Whether you're an experienced landlord looking to expand your portfolio or a new investor seeking a hassle-free entry into property ownership, this home ticks all the right boxes.</p><p><br></p><p>Upon entering, you are welcomed into a bright and spacious hallway, complete with stairs leading to the first-floor landing. The ground floor layout is both functional and inviting. The kitchen offers a practical space with ample room for meal preparation and storage, while the generously sized 18ft living room serves as the heart of the home. With natural light streaming in through large windows and patio doors leading directly to the rear garden, this room creates a warm and comfortable environment for relaxation and entertaining.</p><p><br></p><p>Upstairs, the property features a landing that connects to three well-proportioned bedrooms, all designed to cater to a range of needs. Whether used as family bedrooms, guest accommodations, or home office spaces, these rooms offer versatility and comfort. The bathroom is conveniently located and provides all essential amenities.</p><p><br></p><p>The exterior of the property is a key highlight, with both side and rear gardens adding to its appeal. The rear garden, accessed via the living room's patio doors and gate access from the front elevation, offers a private outdoor space perfect for tenants to enjoy outdoor dining, gardening, or leisure activities. Being set on a corner plot enhances the feeling of openness and privacy, while providing scope for future potential improvements.</p><p>This property benefits from its excellent location within Peterlee, close to local schools, amenities, and transport links, making it an attractive option for tenants. The prime corner plot, combined with the reliable rental income, ensures that this property is a smart and secure investment opportunity.</p><p><br></p><p>Don't miss out on this chance to acquire a well-located and income-generating property. Galloway Road offers the perfect blend of investment security and tenant satisfaction, making it a fantastic addition to any portfolio.</p>
Hallway
5
2.6416m x 2.6416m - 8'8" x 8'8"<br>UPVC Door, two storage cupboards, radiator, coving to ceiling, spotlights to ceiling, stairs leading to the first floor landing
Kitchen
5
3.2766m x 2.6416m - 10'9" x 8'8"<br>Fitted with a range of wall and base units with complementing work surfaces, gas hob, electric oven, extractor hood, storage cupboard, stainless steel sink with drainer and mixer tap, boiler, coving to ceiling, double glazed window to the rear elevation, upvc door leading to the garden
Living Room
5
6.0198m x 3.8608m - 19'9" x 12'8"<br>Double glazed bay window to the front elevation, two radiators, coving to ceiling, spotlights to ceiling, patio door leading to the rear garden
Landing
5
Double glazed window to the front elevation, spotlights to ceiling, coving to ceiling, loft access
Bedroom One
5
3.9116m x 3.3274m - 12'10" x 10'11"<br>Double glazed window to the rear elevation, storage cupboard, radiator
Bedroom Two
5
3.9116m x 2.5908m - 12'10" x 8'6"<br>Double glazed window to the front elevation, radiator, coving to ceiling
Bedroom Three
5
2.6416m x 2.3368m - 8'8" x 7'8"<br>Double glazed window to the rear elevation, radiator, storage cupboard, coving to ceiling
Bathroom
5
2.54m x 1.524m - 8'4" x 5'0"<br>Fitted with a 3 piece suite comprising of; Bath with overhead electric shower, pedestal wash hand basin, low level w/c, heated towel rail, part tiled walls, two double glazed windows to the side elevation
Externally
5
The Property benefits rear and side gardens comprising of astro turf, gravel area and paved areas with the additional benefit of having a shed
WE CANNOT VERIFY THE CONDITIONS OF ANY SERVICES, FIXTURES, FITTINGS ETC AS NONE WERE CHECKED. ALL MEASUREMENTS APPROXIMATE.
YOUR HOME IS AT RISK IF YOU DO NOT KEEP UP THE REPAYMENTS ON ANY MORTGAGE OR LOAN SECURED ON IT.
These are draft particulars awaiting vendors approval. They are relased on the understanding that the information contained may not be accurate.