
Presented by : Dowen Peterlee : To View, Telephone 0191 5180181
£120,000
CHARTERS CRESCENT, SOUTH HETTON, DURHAM, COUNTY DURHAM, DH6 DH6 2TW
Under Offer
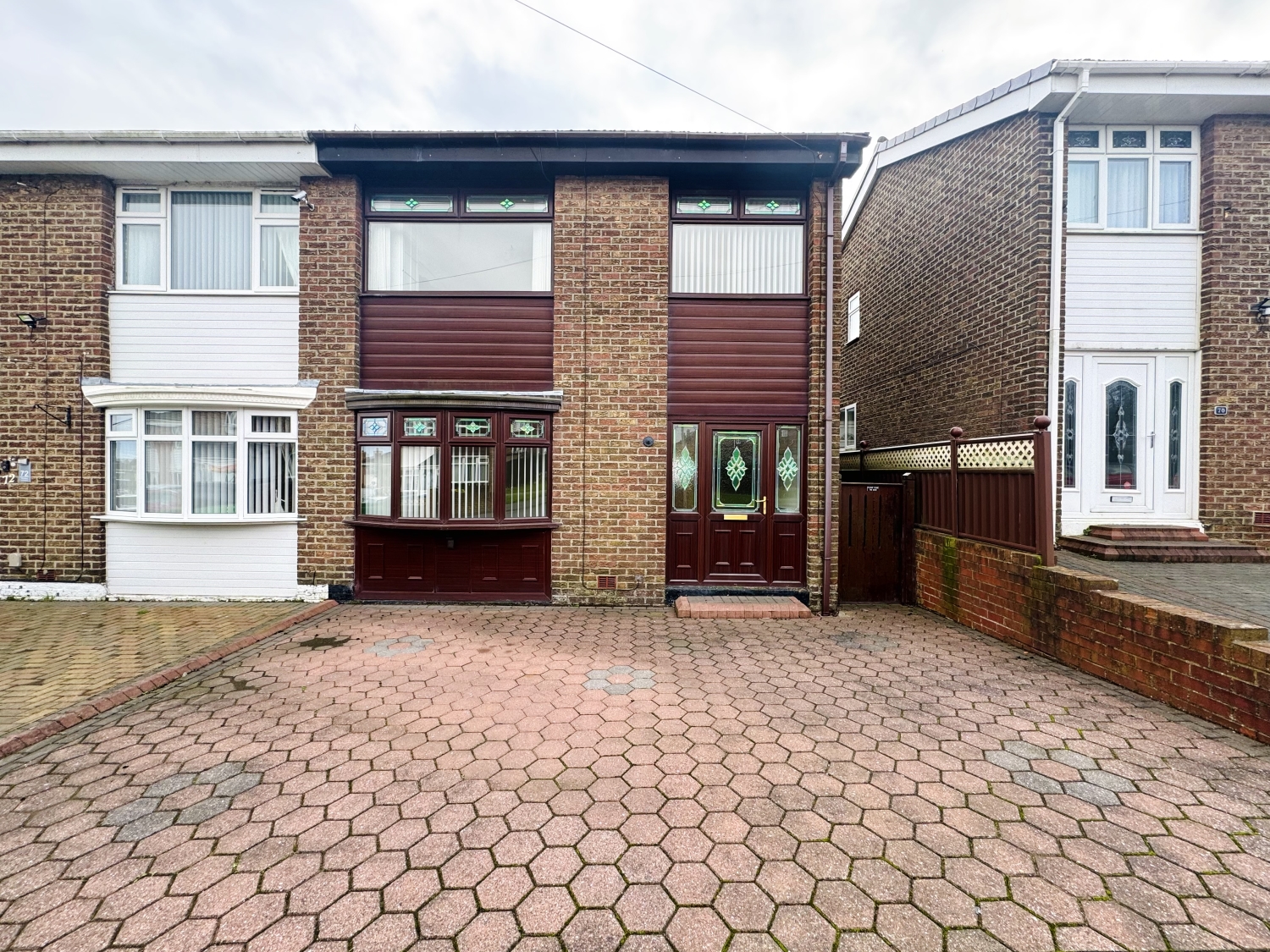 3 Bedroom Semi-Detached
3 Bedroom Semi-Detached
 3 Bedroom Semi-Detached
3 Bedroom Semi-Detached
<p>Nestled in the charming location of Charters Crescent, South Hetton, this beautifully presented 3-bedroom semi-detached home offers both space and style, perfect for families or those looking to settle into a peaceful, well-connected area. The property benefits from a thoughtfully designed rear extension, maximizing the living and entertaining space while embracing the home's scenic surroundings. Notably, it comes with the advantage of no onward chain, ensuring a straightforward and smooth purchase process.</p><p><br></p><p>Upon entering, you're welcomed by an elegant entrance hallway, featuring a modern solid oak banister with stylish glass panels that leads to the first-floor landing. The bright and inviting living room sits at the front of the house, benefiting from a large bay window that fills the space with natural light, creating a cosy atmosphere. Adjacent to the living room is a versatile second reception room, perfect for use as a formal dining area or family room, with patio doors that open directly onto the rear garden, seamlessly connecting indoor and outdoor spaces. This reception room flows effortlessly into the kitchen, creating an open-plan feel ideal for entertaining or family gatherings.</p><p><br></p><p>On the first floor, the landing leads to three well-proportioned bedrooms, each offering ample space and natural light. The layout is completed by a contemporary family bathroom, designed with practicality and comfort in mind.</p><p><br></p><p>Outside, the property boasts a spacious driveway accommodating up to three vehicles—a rare feature in this sought-after area. The south-facing rear garden is a true highlight, with a patio area perfect for alfresco dining and a well-maintained astro turf that provides an excellent space for relaxation or children's play. Bordering open fields, the garden offers peaceful, uninterrupted views, making it a private oasis for outdoor enthusiasts. Additionally, a practical shed offers extra storage for gardening tools or outdoor equipment.</p><p><br></p><p>Charters Crescent benefits from a convenient location close to local amenities, reputable schools, and accessible transport links, making it ideal for families or professionals alike. This delightful home combines contemporary finishes with comfortable living spaces, providing a wonderful lifestyle opportunity. With its well-designed extension, ample parking, and picturesque garden views, this property offers the perfect blend of functionality and charm.</p><p><br></p><p><br></p><p><br></p><p><br></p><p><br></p><p><br></p><p><br></p><p><br></p><p><br></p><p><br></p>
Entrance Hallway
5
3.7338m x 1.778m - 12'3" x 5'10"<br>UPVC Door, radiator, under stairs storage cupboard, coving to ceiling, double door leading to the living room, modern Solid Oak Banister with stylish glass panels leading to the first floor landing
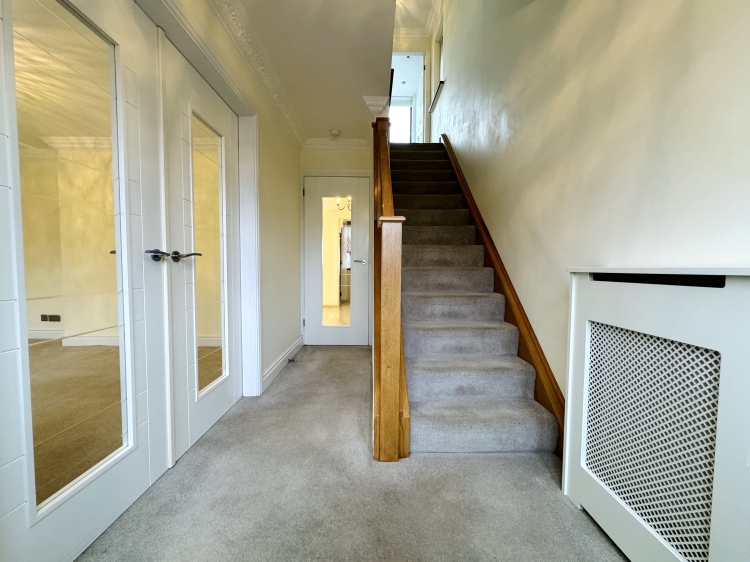

Living Room
5
4.0386m x 3.7846m - 13'3" x 12'5"<br>Double glazed bay window to the front elevation, radiator, coving to ceiling, double doors leading to the entrance hallway
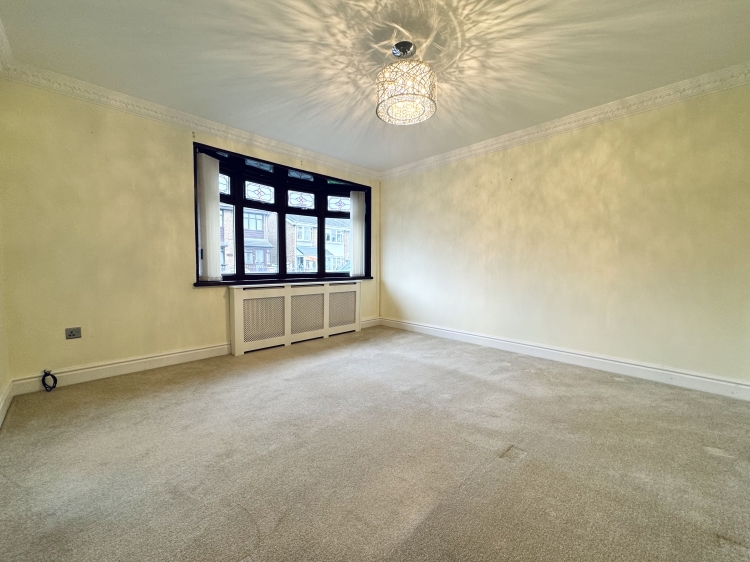

2nd Reception Room
5
5.7404m x 3.3528m - 18'10" x 11'0"<br>Electric fire with surround, radiator, double glazed window to the side elevation, patio doors leading to the rear garden, opening into kitchen
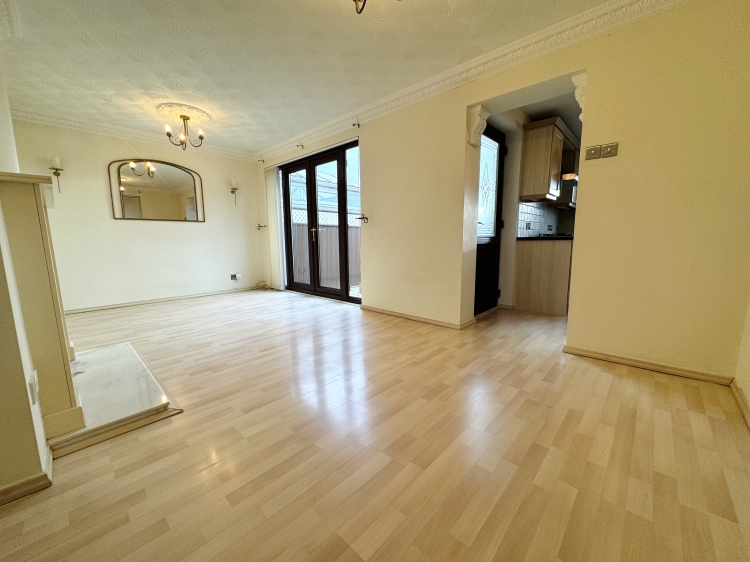

Kitchen
5
3.0988m x 2.8194m - 10'2" x 9'3"<br>Fitted with a range of wall and base units with complementing work surfaces, breakfast bar, splash back tiling, gas hob, electric oven, extractor hood, stainless steel sink with drainer and mixer tap, integrated fridge, integrated freezer, washing machine, radiator, double glazed window to the rear elevation, UPVC Door leading to the side passage, UPVC Door leading to the rear garden
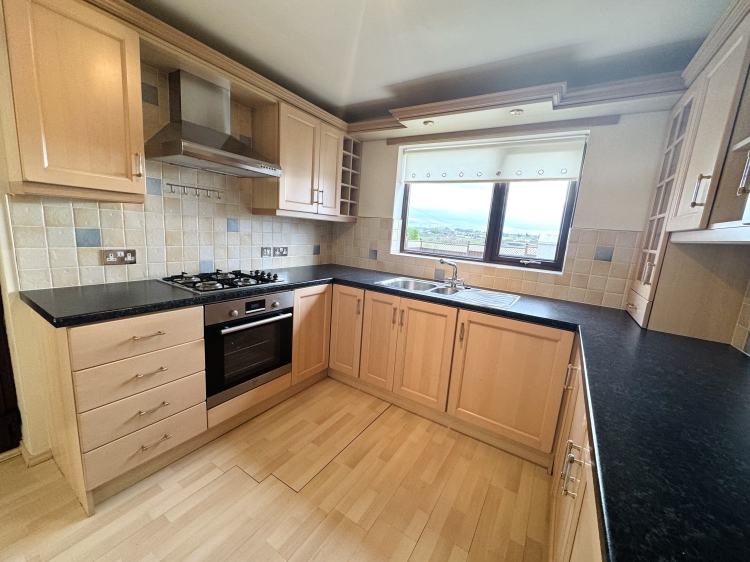

Landing
5
2.54m x 1.8542m - 8'4" x 6'1"<br>Double glazed window to the side elevation, coving to ceiling, loft access
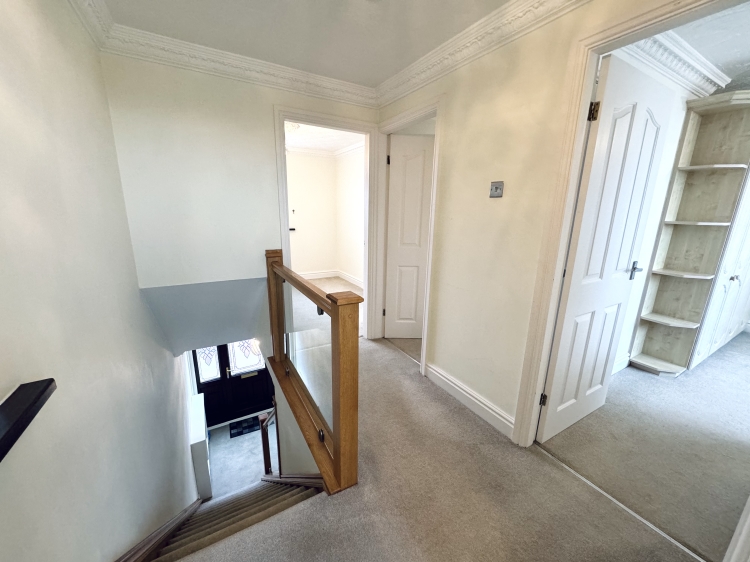

Bedroom One
5
3.7338m x 3.7338m - 12'3" x 12'3"<br>Double glazed window to the front elevation, fitted wardrobes, radiator, coving to ceiling
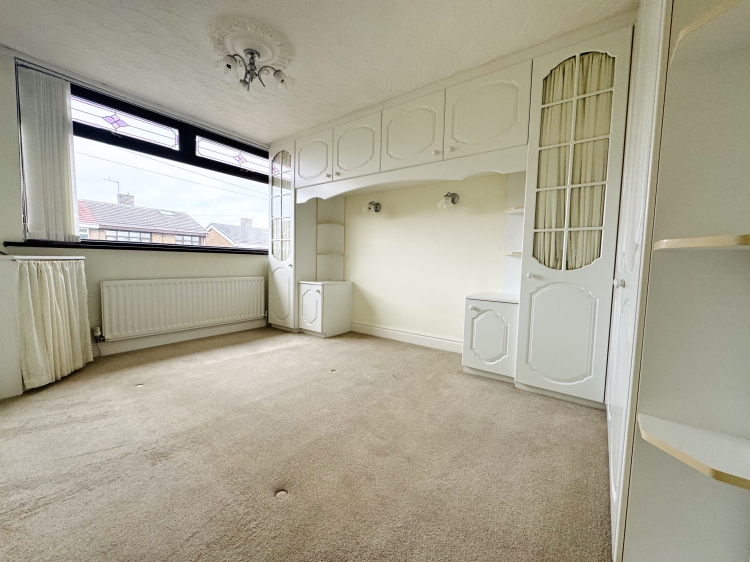

Bedroom Two
5
3.7592m x 2.7686m - 12'4" x 9'1"<br>Double glazed window to the rear elevation, fitted wardrobes and desk, storage cupboard, radiator, coving to ceiling
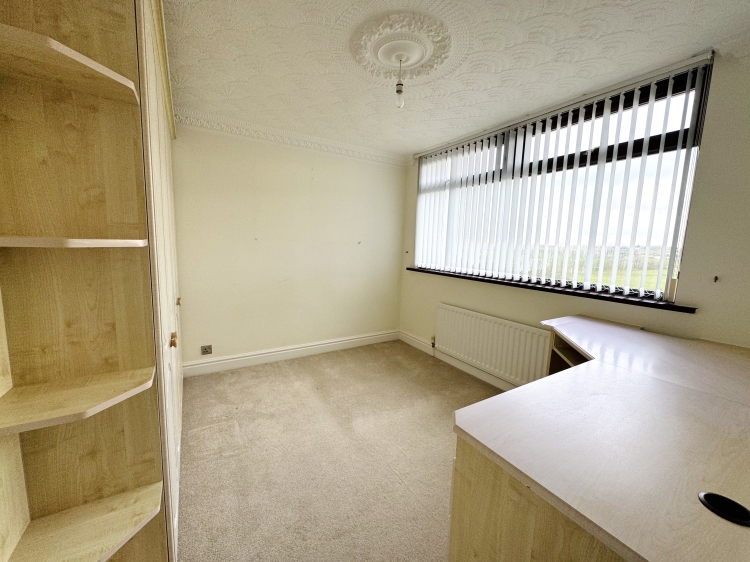

Bedroom Three
5
2.794m x 2.6924m - 9'2" x 8'10"<br>Double glazed window to the front elevation, storage cupboard, radiator, coving to ceiling
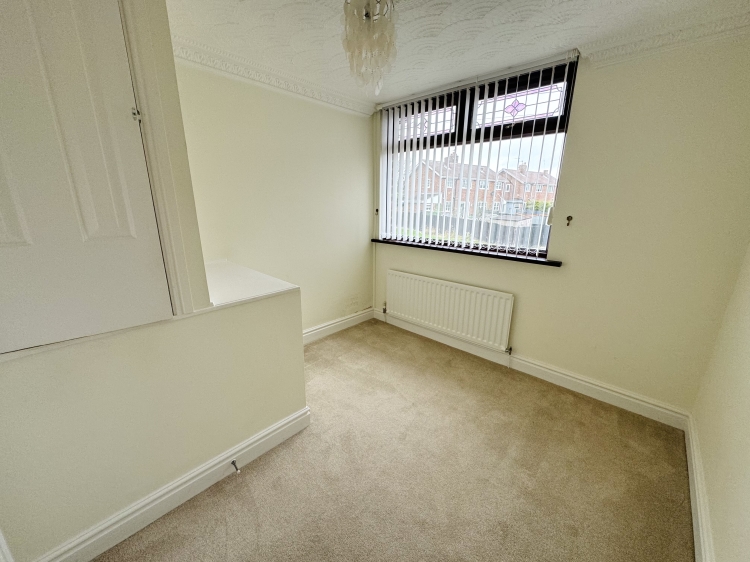

Bathroom
5
2.54m x 1.651m - 8'4" x 5'5"<br>Fitted with a 3 piece suite comprising of; Panelled bath with overhead shower with mains supply, vanity wash hand basin, low level w/c, heated towel rail, part tiled walls, tiled flooring, spotlights to ceiling, double glazed window to the rear elevation
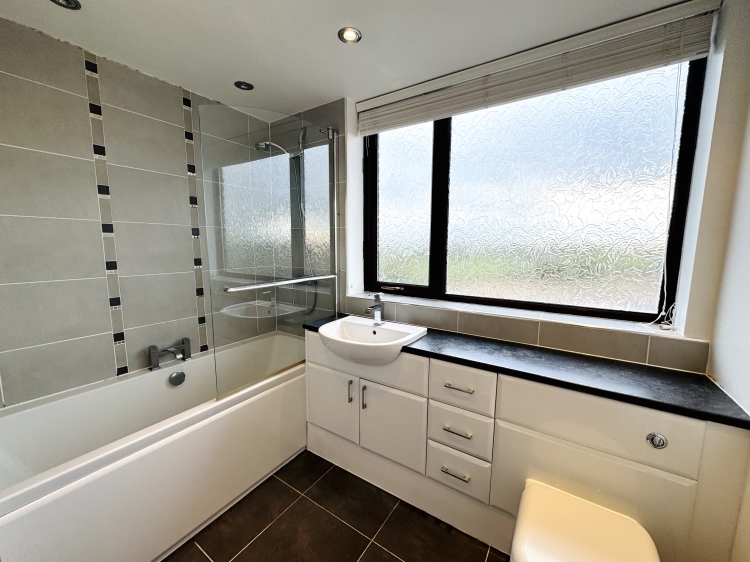

Externally
5
To the Front;Driveway for 3 carsTo the Rear;Fully enclosed south facing garden overlooking fields with astro turf, patio area, shed, outside light and outside tap
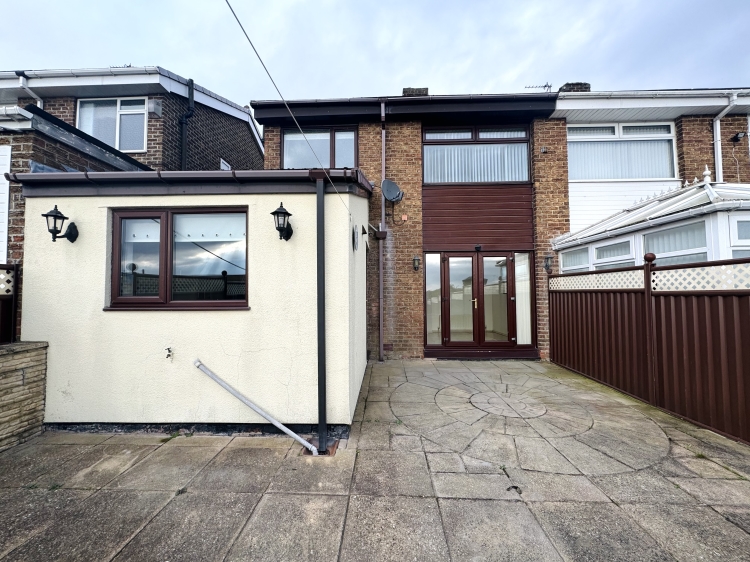

WE CANNOT VERIFY THE CONDITIONS OF ANY SERVICES, FIXTURES, FITTINGS ETC AS NONE WERE CHECKED. ALL MEASUREMENTS APPROXIMATE.
YOUR HOME IS AT RISK IF YOU DO NOT KEEP UP THE REPAYMENTS ON ANY MORTGAGE OR LOAN SECURED ON IT.
These are draft particulars awaiting vendors approval. They are relased on the understanding that the information contained may not be accurate.