
Presented by : Dowen Peterlee : To View, Telephone 0191 5180181
£90,000
WOODLAND AVENUE, PETERLEE, COUNTY DURHAM, SR8 SR8 4SJ
SSTC
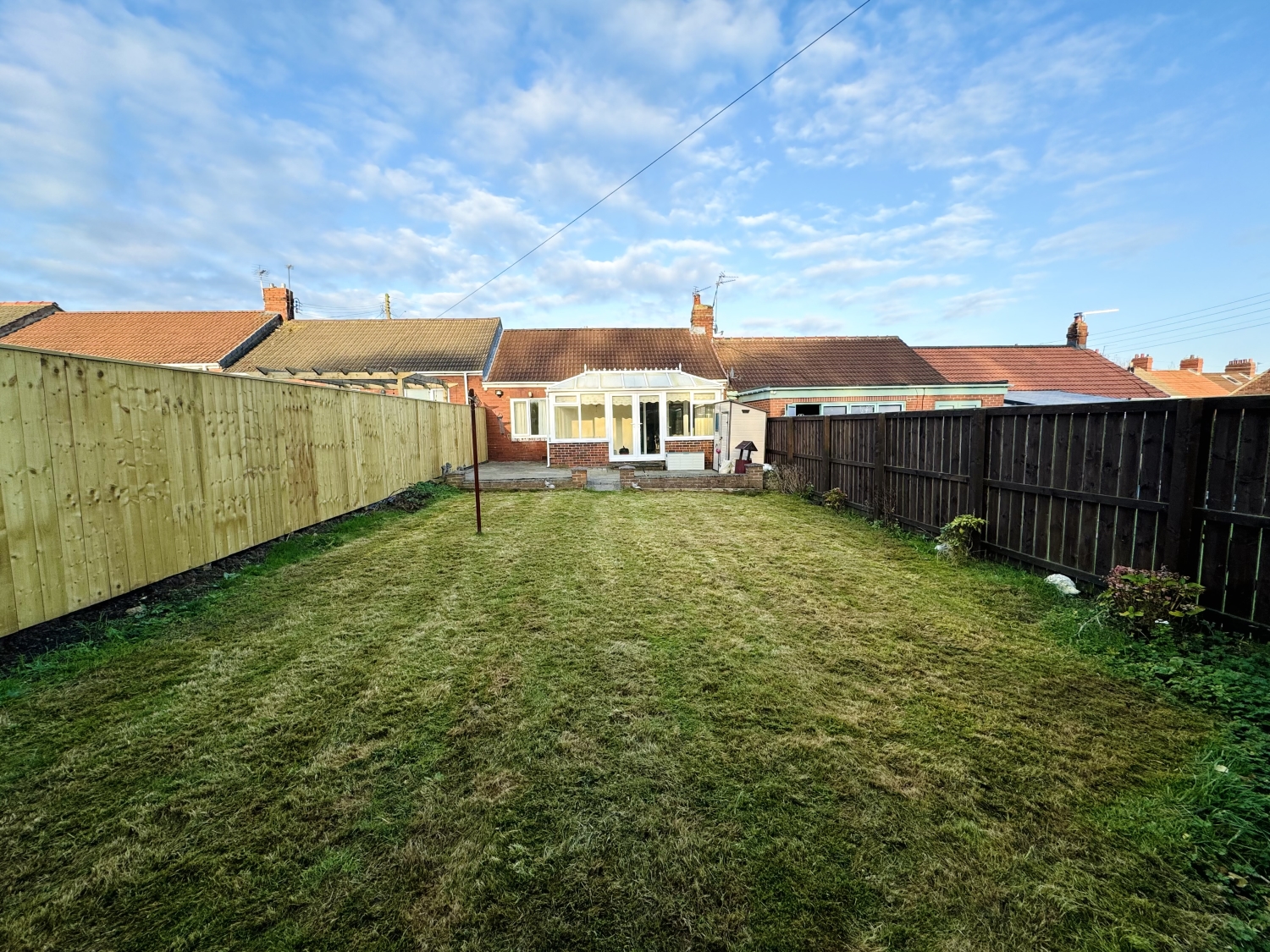 2 Bedroom Terraced Bungalow
2 Bedroom Terraced Bungalow
 2 Bedroom Terraced Bungalow
2 Bedroom Terraced Bungalow
<p>Welcome to Woodland Avenue in Horden – a charming two-bedroom, mid-terraced bungalow offering a blend of comfort, convenience, and outdoor appeal. Set in a peaceful residential area, this lovely home is an ideal opportunity for first-time buyers, downsizers, or investors seeking a property with no onward chain and ready to move straight into.</p><p><br></p><p>As you enter the home, you're greeted by a well-appointed kitchen, featuring ample counter space and cabinetry for all your culinary needs. Adjacent to the kitchen is a dedicated dining room, perfect for casual family meals or entertaining guests. Flowing from the dining area is a spacious living room, bathed in natural light and providing a cosy yet open environment, ideal for relaxation or spending quality time with loved ones.</p><p><br></p><p>This bungalow boasts two generously-sized double bedrooms, each with plenty of room for wardrobes and additional storage. Both bedrooms are versatile spaces, easily adaptable to meet your specific needs, whether as bedrooms, a home office, or a hobby room.</p><p><br></p><p>The shower room is thoughtfully designed with ease of use in mind, offering a Double shower, modern fixtures, and practical storage solutions.</p><p><br></p><p> An additional highlight of this home is the conservatory at the rear, providing a wonderful space to enjoy the garden views year-round and serving as a tranquil retreat or a light-filled spot for reading and relaxing.</p><p><br></p><p>One of the true gems of this property is the west-facing rear garden. This outdoor oasis is perfect for enjoying the afternoon and evening sun, making it ideal for gardening, outdoor dining, or simply unwinding at the end of the day. The garden is complemented by a shed, providing ample storage for tools and outdoor equipment.</p><p><br></p><p>Practicality is further enhanced with off-street parking for one car, ensuring convenience and ease of access. With its no onward chain status, this property provides a streamlined purchasing process, ready to welcome its new owners without delay.</p><p><br></p><p>Woodland Avenue combines the peace of bungalow living with the comfort of a well-designed interior and a lovely outdoor space, offering a perfect setting to enjoy both home and garden life.</p>
Kitchen
5
3.175m x 2.413m - 10'5" x 7'11"<br>Fitted with a range of 'howdens' wall and base units with complementing work surfaces, space for hob and oven, space for fridge/freezer, extractor fan, plumbing for washing machine, stainless steel sink with drainer and mixer tap, radiator, double glazed window to the front elevation, UPVC Door leading to the front elevation
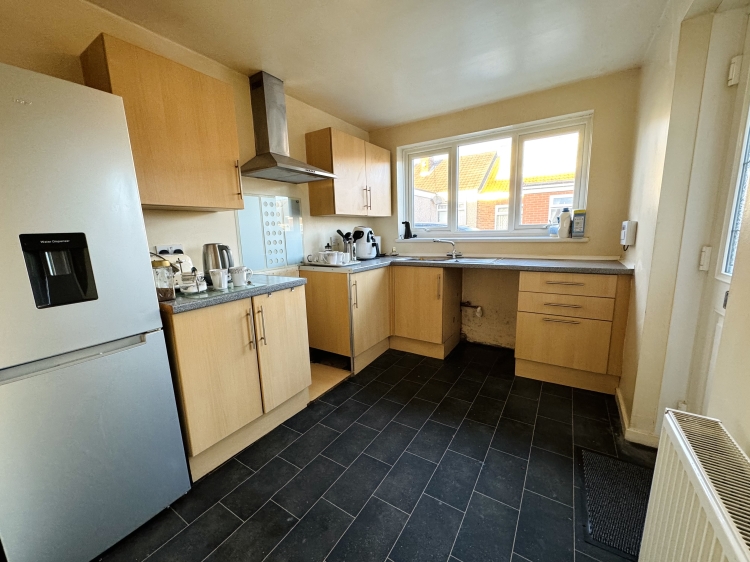

Dining Room
5
3.6068m x 3.302m - 11'10" x 10'10"<br>Double glazed window to the front elevation, storage cupboard housing boiler, radiator, coving to ceiling, loft access via drop down metal ladder ( fully boarded loft with electricity and lighting)
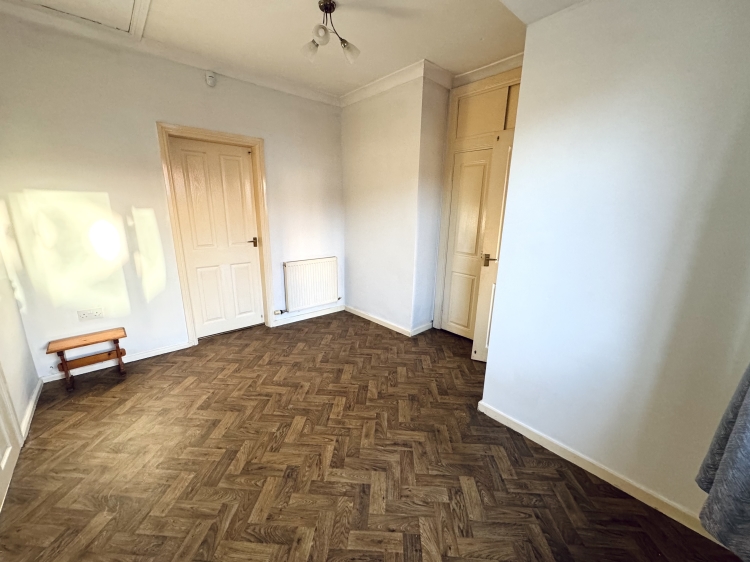

Shower Room
5
2.3876m x 1.2954m - 7'10" x 4'3"<br>Fitted with a 3 piece suite comprising of; Double shower with electric supply, vanity wash hand basin, low level w/c, extractor fan, double glazed window to the front elevation
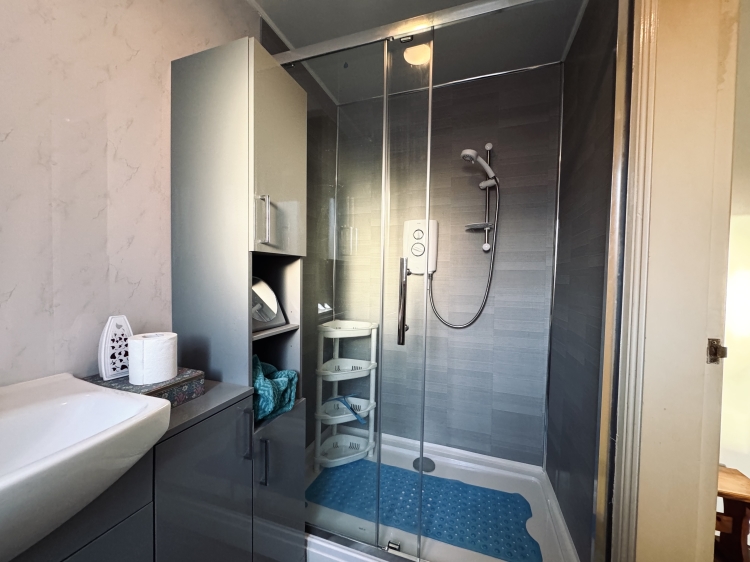

Living Room
5
4.826m x 4.064m - 15'10" x 13'4"<br>Gas Fire with surround, radiator, coving to ceiling, patio doors leading to the conservatory
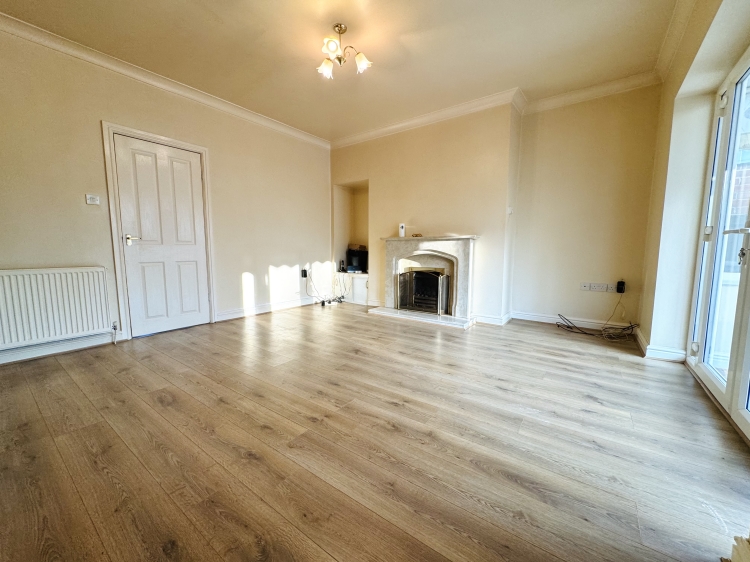

Bedroom One
5
3.175m x 3.1242m - 10'5" x 10'3"<br>Double glazed to the rear elevation, radiator, fitted wardrobes
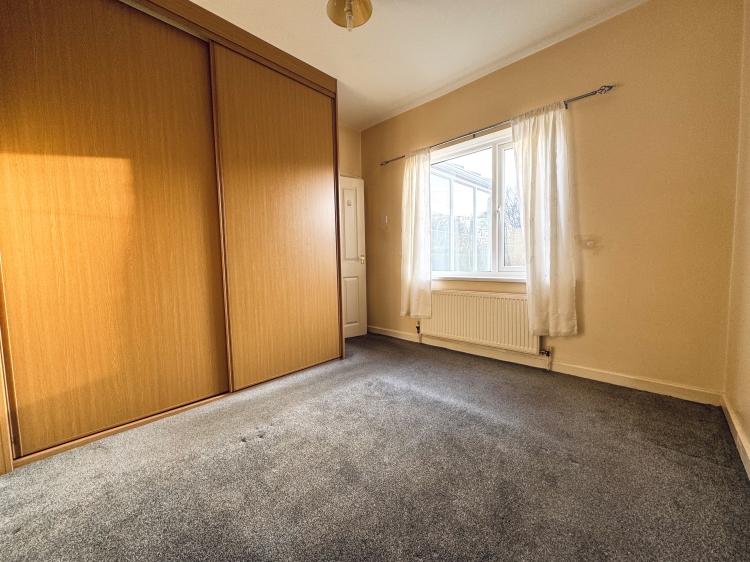

Bedroom Two
5
3.3528m x 3.1496m - 11'0" x 10'4"<br>Double glazed to the front elevation, fitted wardrobes, radiator
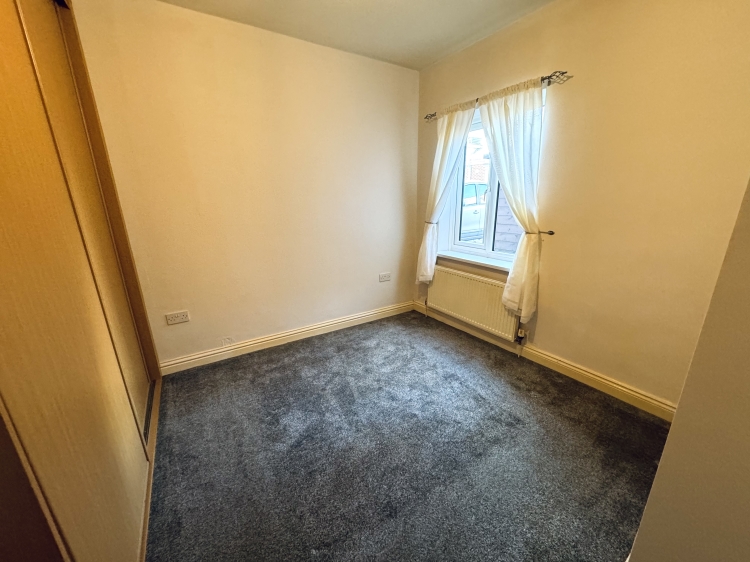

Conservatory
5
4.6736m x 2.159m - 15'4" x 7'1"<br>Double glazed windows to both sides and the rear elevation, radiator, patio doors leading to the rear garden
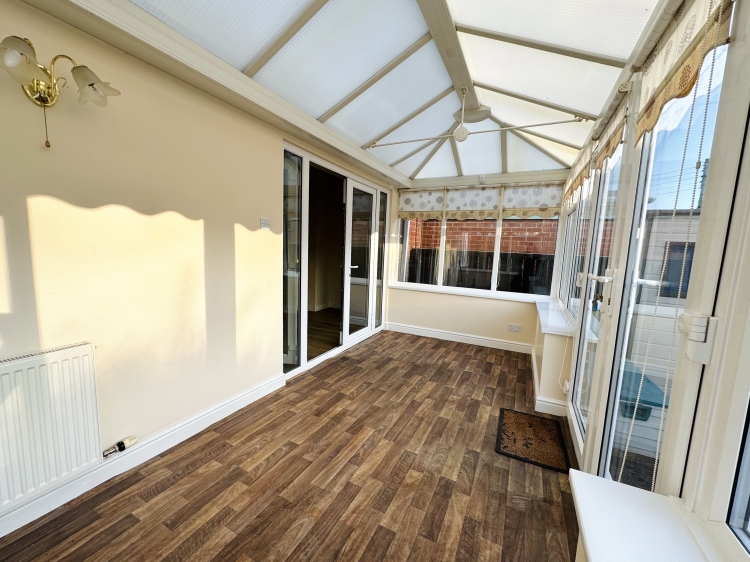

Externally
5
To the Front;Off street parking for 1 car, shed with electricity and lighting To the Rear;West facing laid to lawn, patio area, shed
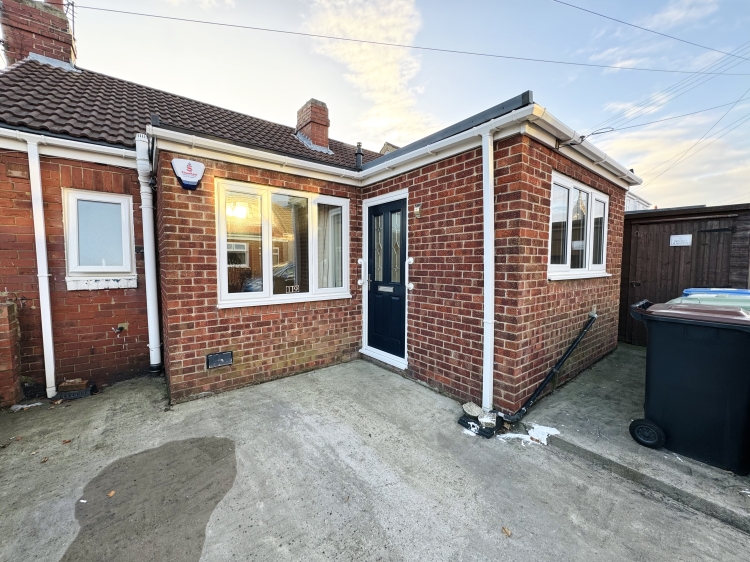

WE CANNOT VERIFY THE CONDITIONS OF ANY SERVICES, FIXTURES, FITTINGS ETC AS NONE WERE CHECKED. ALL MEASUREMENTS APPROXIMATE.
YOUR HOME IS AT RISK IF YOU DO NOT KEEP UP THE REPAYMENTS ON ANY MORTGAGE OR LOAN SECURED ON IT.
These are draft particulars awaiting vendors approval. They are relased on the understanding that the information contained may not be accurate.