
Presented by : Dowen Seaham : To View, Telephone 0191 5813355
Offers Over £115,000
MELROSE CRESCENT, SEAHAM, COUNTY DURHAM, SR7 SR7 0LA
Available
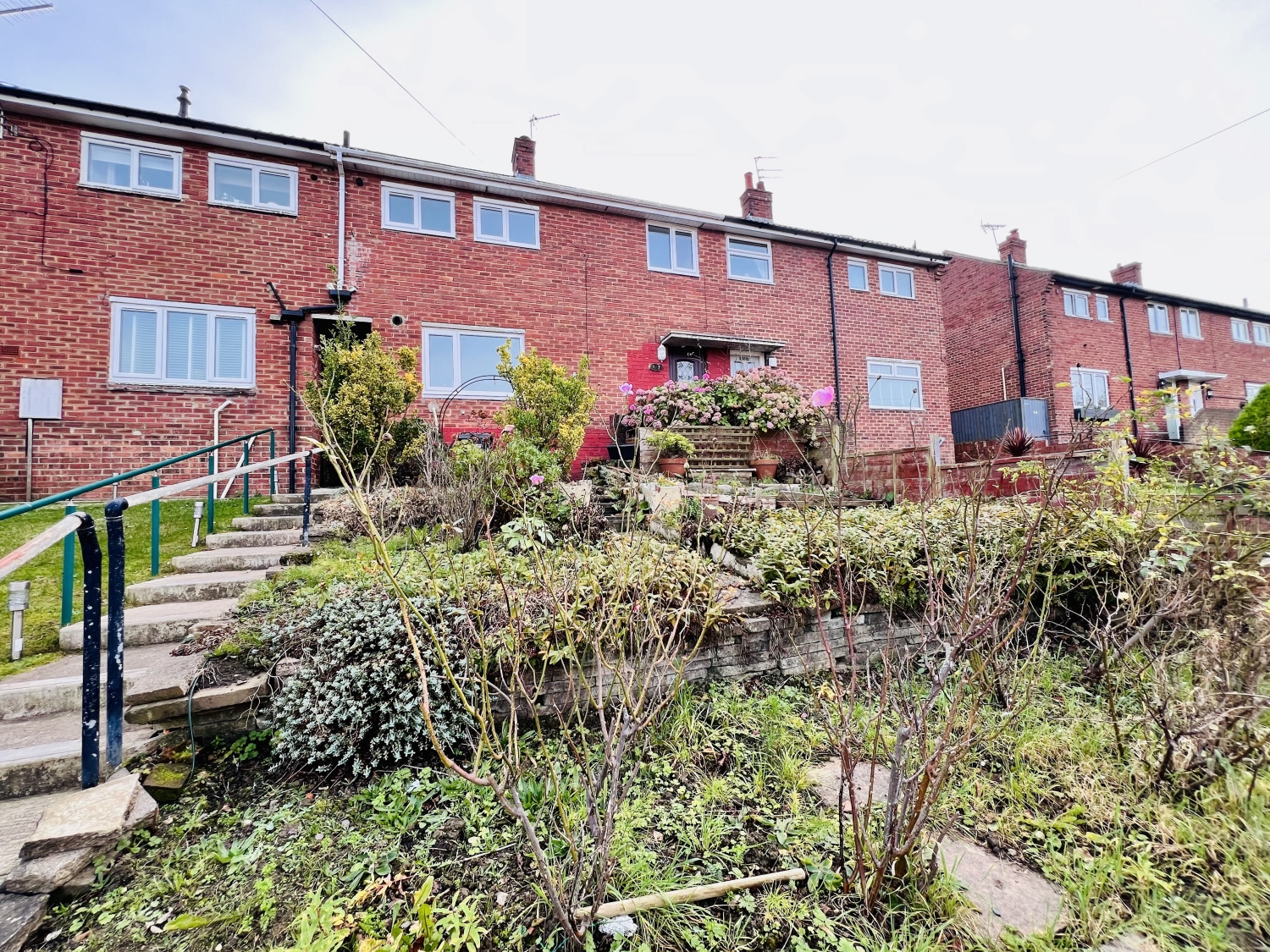 3 Bedroom Semi-Detached
3 Bedroom Semi-Detached
 3 Bedroom Semi-Detached
3 Bedroom Semi-Detached
<p>Stylishly Refurbished Semi-Detached Home in a Prime Location</p><p>We are thrilled to present this beautifully refurbished three-bedroom semi-detached house, perfectly positioned in a highly desirable neighborhood. Offering contemporary charm and a welcoming ambiance, this property has been thoughtfully upgraded, creating a fresh and modern living space that's ready to impress.</p><p>The redecorated and carpeted floor plan comprises entrance hallway, lounge, modern fitted kitchen/dining room, 3 bedrooms and reappointed high quality family bathroom. The property enjoys a recently installed gas combi boiler and has UPVC double glazed.</p><p>Key Highlights:</p><p>Convenient Location: Just a short stroll from local schools, essential amenities, and transport links, this home is ideal for both families and professionals seeking convenience and connectivity.</p><p><span style="font-family: var(--ov-font-body); font-size: 0.8125rem; letter-spacing: 0.01em; text-align: var(--body-text-align);">Spacious Bedrooms: Featuring two generously sized double bedrooms and a comfortable single room, this home is perfectly suited to meet the needs of growing families or those looking for a versatile layout.</span></p><p><span style="font-family: var(--ov-font-body); font-size: 0.8125rem; letter-spacing: 0.01em; text-align: var(--body-text-align);">Stylish Interiors: Step into a bright and inviting living room, perfect for unwinding or hosting guests. The spacious kitchen offers ample storage and functionality, designed with both style and practicality in mind.</span></p><p><span style="font-family: var(--ov-font-body); font-size: 0.8125rem; letter-spacing: 0.01em; text-align: var(--body-text-align);">Outdoor Retreat: The delightful, tiered garden provides a serene outdoor space, ideal for dining, relaxation, and entertaining your very own private oasis.</span></p><p><span style="font-family: var(--ov-font-body); font-size: 0.8125rem; letter-spacing: 0.01em; text-align: var(--body-text-align);">This gem of a property is sure to capture the hearts of those looking for a refined and move-in-ready home. Don't miss the chance to make it yours—schedule a viewing today and experience the blend of comfort, convenience, and style in this sought-after neighborhood.</span></p>
Reception Hallway
5
Lounge
5
4.82m x 4.19m - 15'10" x 13'9"<br>
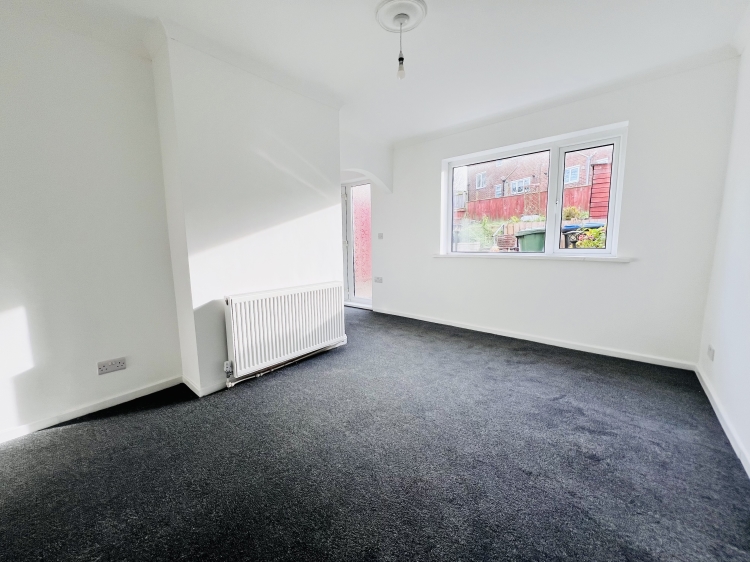

Kitchen/Dining Room
5
6.23m x 4.19m - 20'5" x 13'9"<br>
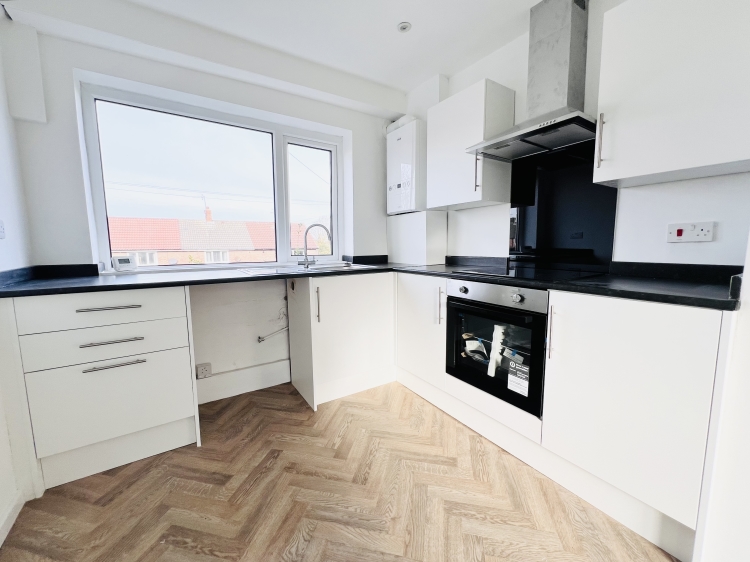

Landing
5
Bedroom
5
4.16m x 3.4m - 13'8" x 11'2"<br>
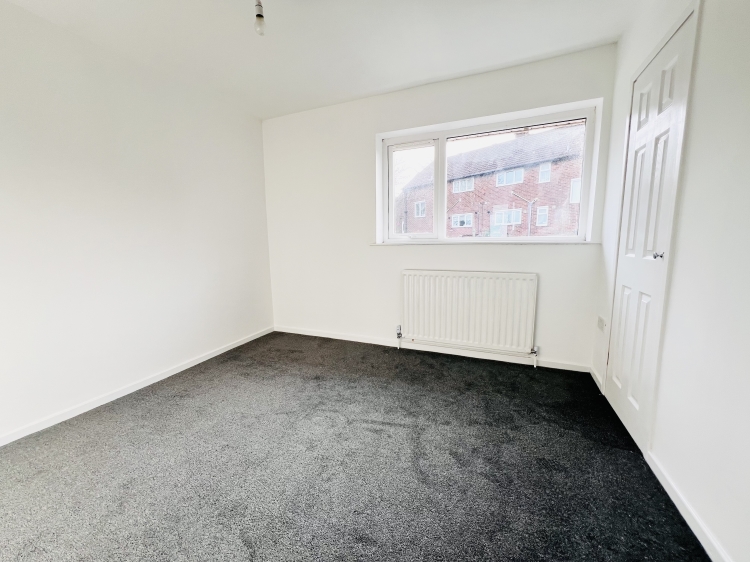

Bedroom
5
4.22m x 3.4m - 13'10" x 11'2"<br>
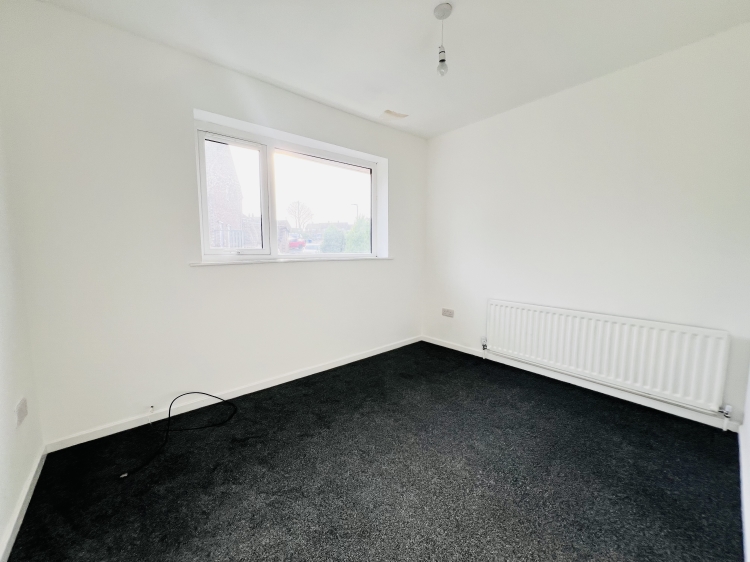

Bedroom
5
2.83m x 2.48m - 9'3" x 8'2"<br>
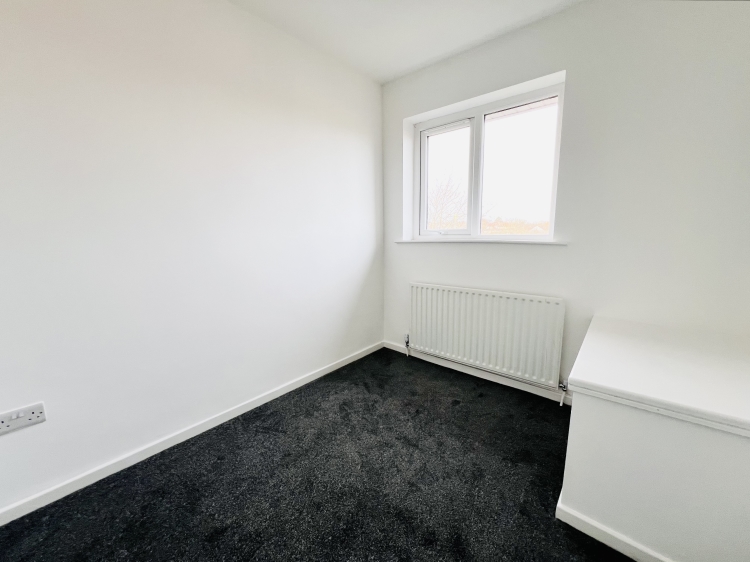

Bathroom
5
2.83m x 2m - 9'3" x 6'7"<br>
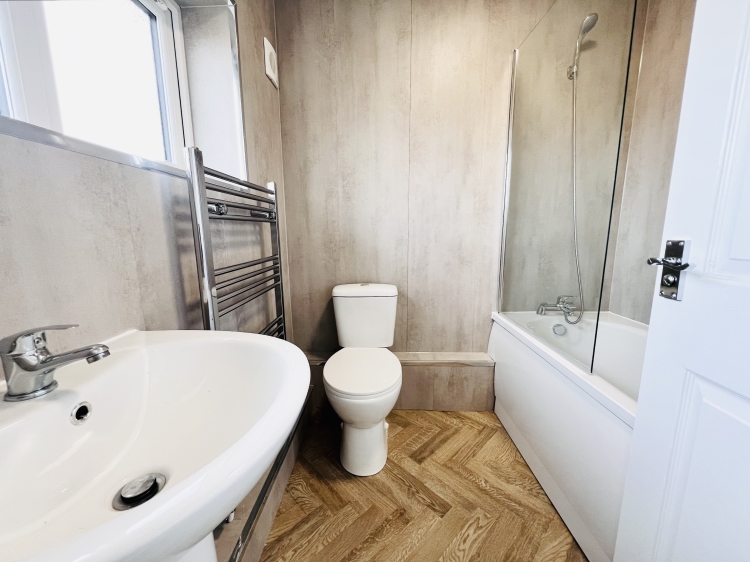

Outside
5
Tiered gardens to both the front and rear.
WE CANNOT VERIFY THE CONDITIONS OF ANY SERVICES, FIXTURES, FITTINGS ETC AS NONE WERE CHECKED. ALL MEASUREMENTS APPROXIMATE.
YOUR HOME IS AT RISK IF YOU DO NOT KEEP UP THE REPAYMENTS ON ANY MORTGAGE OR LOAN SECURED ON IT.
These are draft particulars awaiting vendors approval. They are relased on the understanding that the information contained may not be accurate.