
Presented by : Dowen Sunderland : To View, Telephone 0191 5142299
OIRO £175,000
RYHOPE ROAD, SUNDERLAND SR2 SR2 9SS
Available
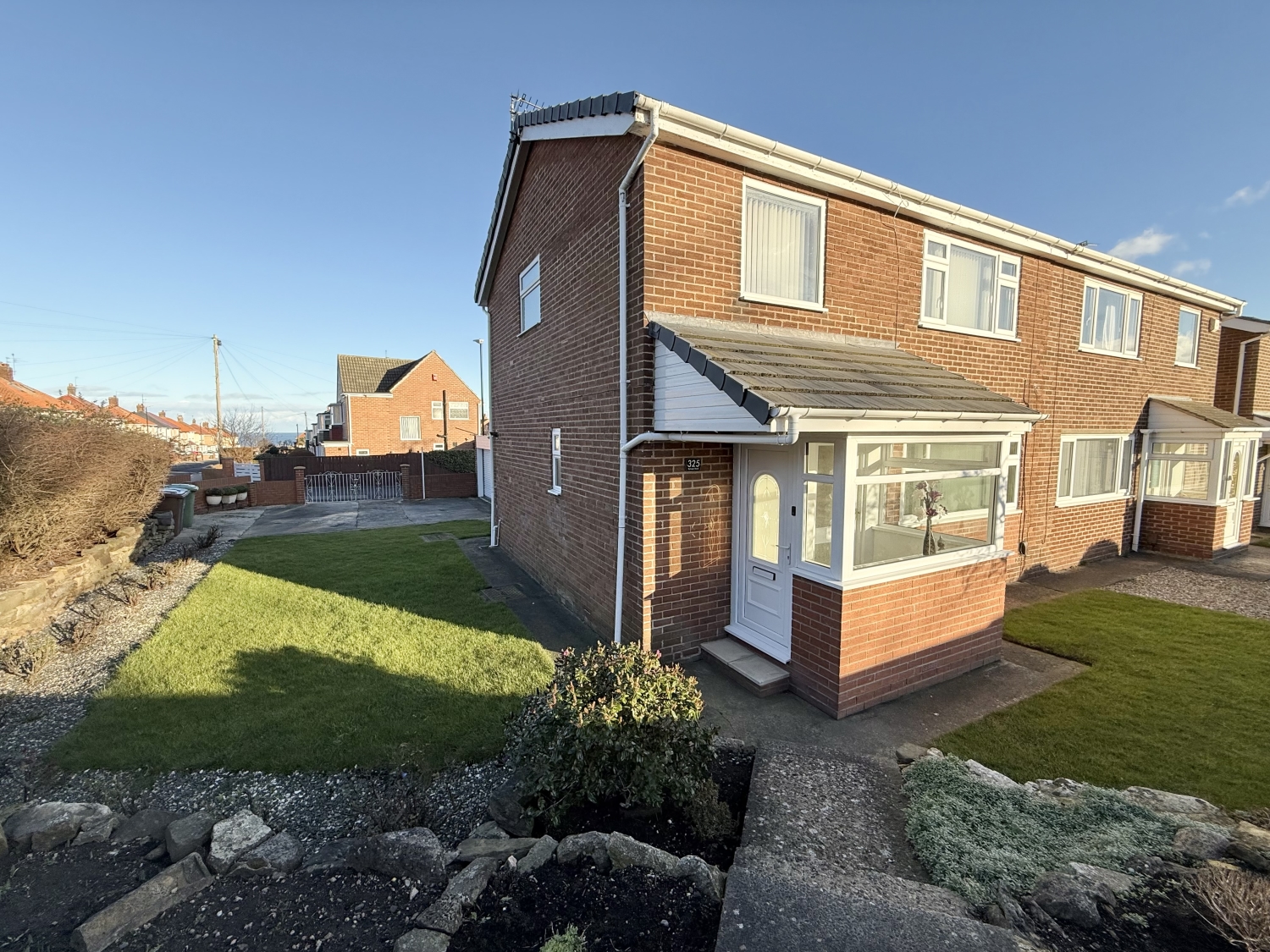 3 Bedroom Semi-Detached
3 Bedroom Semi-Detached
 3 Bedroom Semi-Detached
3 Bedroom Semi-Detached
<p>We are pleased to present this immaculately presented, generously sized family home located on the popular Ryhope Road in Sunderland. The property offers a fantastic living space with a range of appealing features, making it an ideal choice for growing families or those in need of extra space. <span style="font-size: 0.875rem; letter-spacing: 0.01em; font-family: var(--font-body); text-align: var(--body-text-align);">As you step into the property, you're greeted by a welcoming entrance porch, providing a handy space for coats and shoes. The spacious hallway leads you to the heart of the home and offers easy access to all areas of the ground floor. </span><span style="font-size: 0.875rem; letter-spacing: 0.01em; font-family: var(--font-body); text-align: var(--body-text-align);">The lounge, which flows seamlessly into the dining area, creates an excellent space for relaxing or entertaining guests. The large windows allow plenty of natural light, enhancing the feeling of space. The kitchen is well-equipped, with ample storage and worktop space, perfect for preparing meals for family and friends. Additionally, there is a convenient W/C on the ground floor. </span><span style="font-size: 0.875rem; letter-spacing: 0.01em; font-family: var(--font-body); text-align: var(--body-text-align);">Upstairs, the property boasts three good-sized bedrooms, each offering a peaceful retreat along with a bathroom. </span><span style="font-family: var(--font-body); font-size: 0.875rem; letter-spacing: 0.01em; text-align: var(--body-text-align);">The property sits on a fantastic plot with large wrap-around gardens, providing ample outdoor space for children to play, gardening enthusiasts, or those who enjoy outdoor entertaining. There is a driveway offering off-road parking and leading to a double garage, providing additional storage or space for vehicles.</span><span style="font-family: var(--font-body); font-size: 0.875rem; letter-spacing: 0.01em; text-align: var(--body-text-align);"> Conveniently located with excellent local amenities and transport links, this property is sure to attract a lot of interest.</span></p>
Entrance porch
5
Entrance Hallway
5
Ground Floor W.C.
5
Lounge
5
3.94m x 3.89m - 12'11" x 12'9"<br>
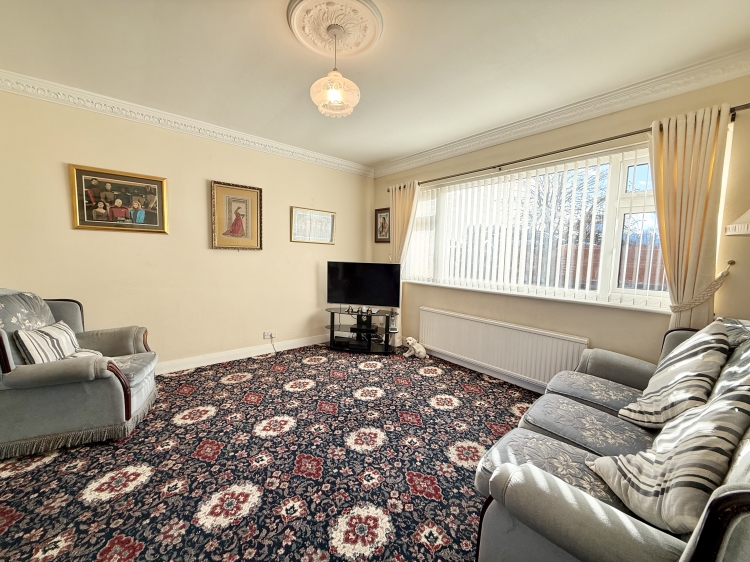

Dining Room
5
3.92m x 2.45m - 12'10" x 8'0"<br>
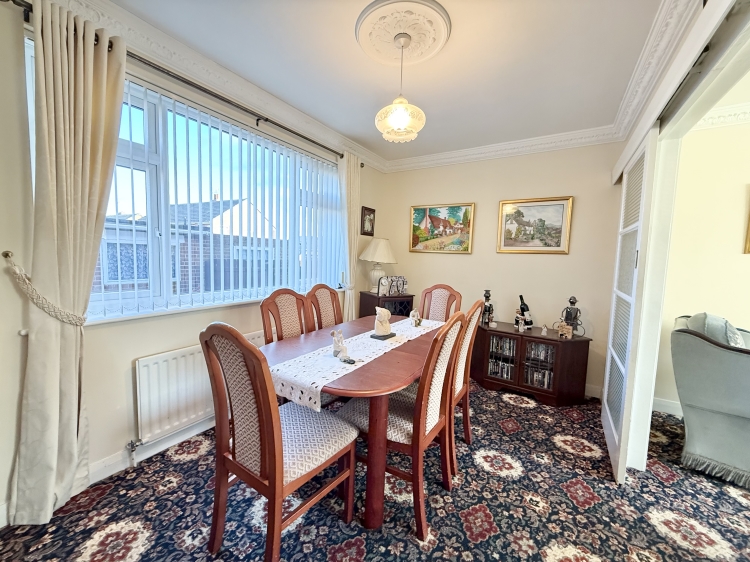

Kitchen
5
2.95m x 3.39m - 9'8" x 11'1"<br>
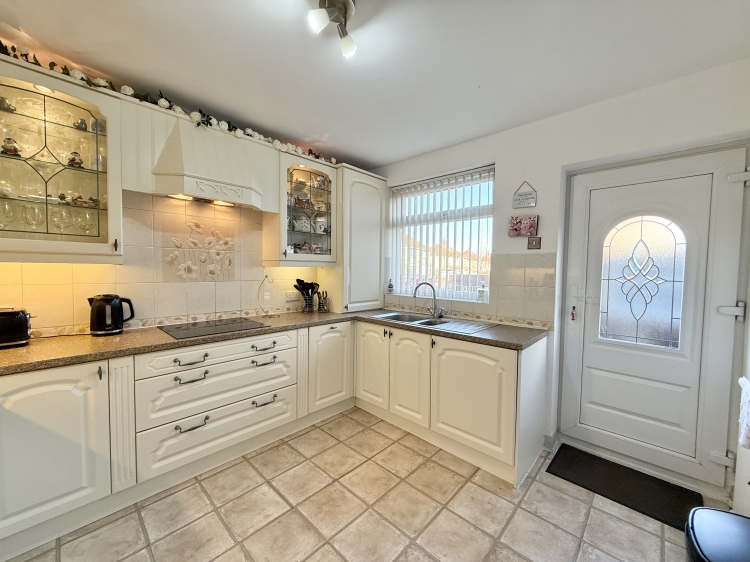

First Floor Landing
5
Bedroom One
5
3.16m x 3.8m - 10'4" x 12'6"<br>
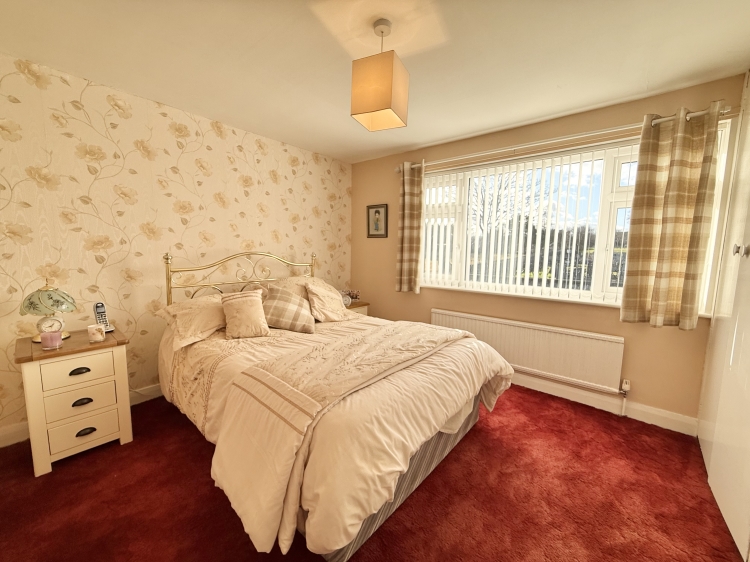

Bedroom Two
5
3.17m x 3.79m - 10'5" x 12'5"<br>
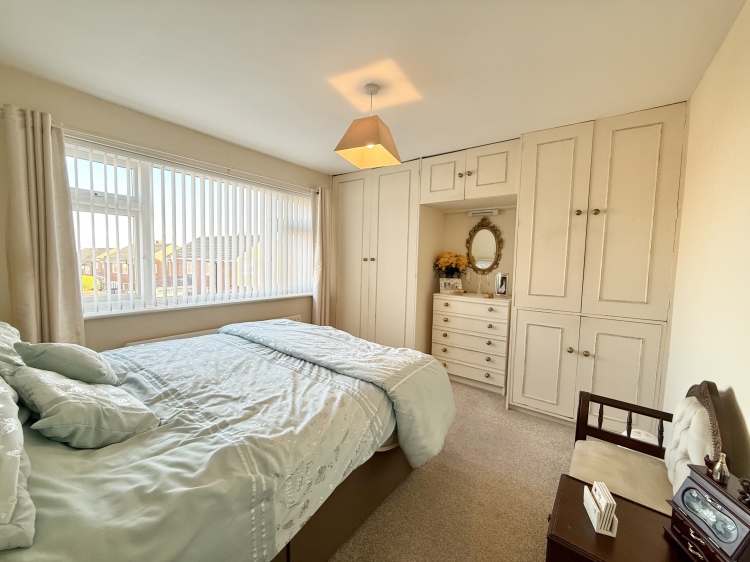

Bedroom Three
5
3.12m x 2.07m - 10'3" x 6'9"<br>
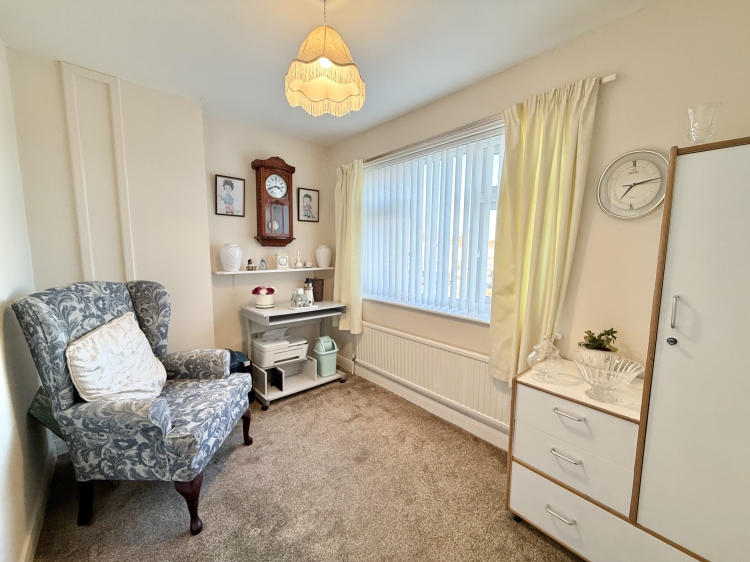

Bathroom
5
2.21m x 1.66m - 7'3" x 5'5"<br>
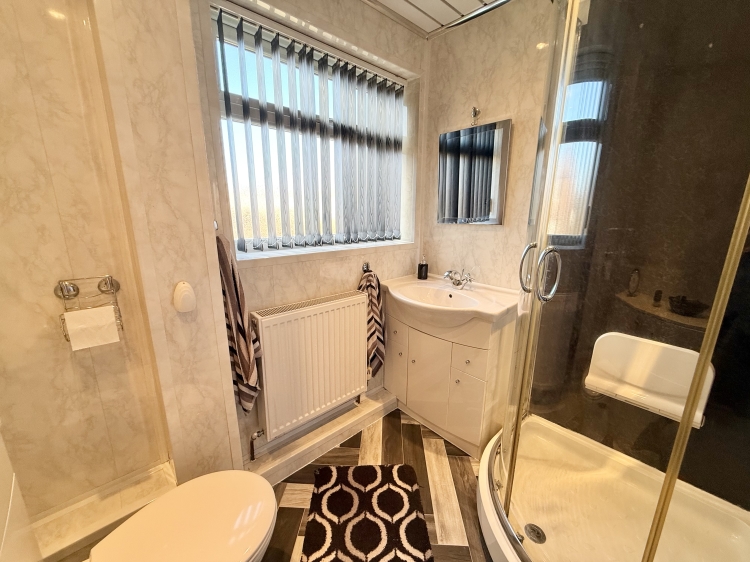

Externally
5
Double Garage
5
WE CANNOT VERIFY THE CONDITIONS OF ANY SERVICES, FIXTURES, FITTINGS ETC AS NONE WERE CHECKED. ALL MEASUREMENTS APPROXIMATE.
YOUR HOME IS AT RISK IF YOU DO NOT KEEP UP THE REPAYMENTS ON ANY MORTGAGE OR LOAN SECURED ON IT.
These are draft particulars awaiting vendors approval. They are relased on the understanding that the information contained may not be accurate.