
Presented by : Dowen Hartlepool : To View, Telephone 01429 860806
OIRO £214,995
BUTTERSTONE AVENUE, HEADLAND TS24 0GA
SSTC
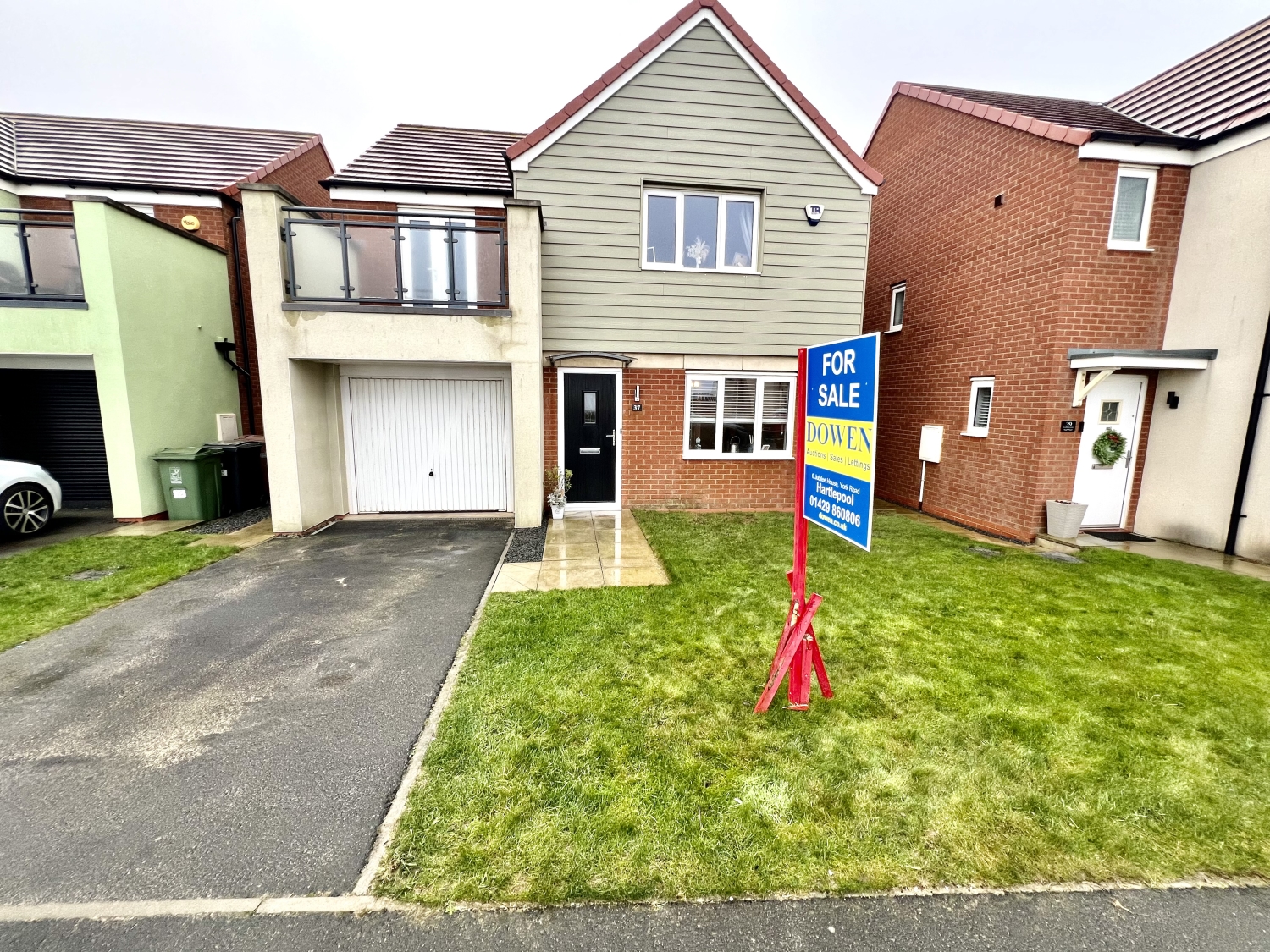 4 Bedroom Detached
4 Bedroom Detached
 4 Bedroom Detached
4 Bedroom Detached
<p>Situated just a stone's throw from the picturesque sea front, this impressive four-bedroom detached home is perfect for the avid stroller or anyone seeking coastal living at its best. Tastefully appointed from top to bottom, the property is attractively priced and ready to welcome its new owners. <span style="font-size: 0.875rem; letter-spacing: 0.01em; font-family: var(--font-body); text-align: var(--body-text-align);">The thoughtfully designed floor plan begins with an inviting entrance vestibule that leads into a very comfortable lounge, offering a cosy and welcoming space for relaxation. The heart of the home is the excellent fitted kitchen and dining room, which comes complete with a range of modern appliances and French doors that open onto the rear garden, perfect for entertaining and family meals. Adjacent to the kitchen, the handy utility room and a convenient cloakroom/WC complete the well-planned ground floor. </span><span style="font-size: 0.875rem; letter-spacing: 0.01em; font-family: var(--font-body); text-align: var(--body-text-align);">Upstairs, the first floor hosts four generous bedrooms. The master bedroom benefits from its own en-suite bathroom, offering a private retreat. The second bedroom is a standout feature with its very own balcony, providing impressive sea views and a tranquil space to unwind. The remaining two bedrooms are served by a stylish family bathroom, ensuring comfort and convenience for the whole household. E</span><span style="font-size: 0.875rem; letter-spacing: 0.01em; font-family: var(--font-body); text-align: var(--body-text-align);">xternally, the property boasts attractive gardens and a garage, creating a functional and enjoyable outdoor space. </span><span style="font-family: var(--font-body); font-size: 0.875rem; letter-spacing: 0.01em; text-align: var(--body-text-align);">This modern home offers a blend of coastal charm, contemporary style, and practical living, making it a must-see for anyone seeking their perfect seaside retreat. Don't miss this incredible opportunity!</span></p><p><br></p><p><br></p><p><br></p><p><br></p><p><br></p><p><br></p><p><br></p><p><br></p>
Entrance Vestibule
5
Entered via a composite door, central heating radiator and stairs to the first floor.
Lounge
5
4.7498m x 3.3274m - 15'7" x 10'11"<br>With double glazed window to the front and single central heating radiator.
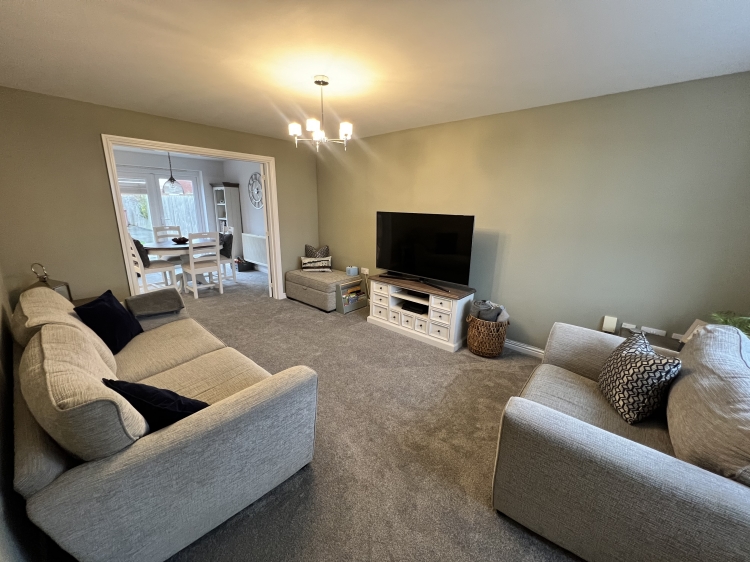

Kitchen/Dining Room
5
5.588m x 3.0988m - 18'4" x 10'2"<br>Fitted with a quality range of white wall and base units having contrasting working surfaces and matching splashback, stainless steel sink unit with mixer tap and drainer, built in oven, four ring gas hob, extractor hood, downlighters, double glazed window to the rear, double glazed French doors, double central heating radiator and brooms cupboard.
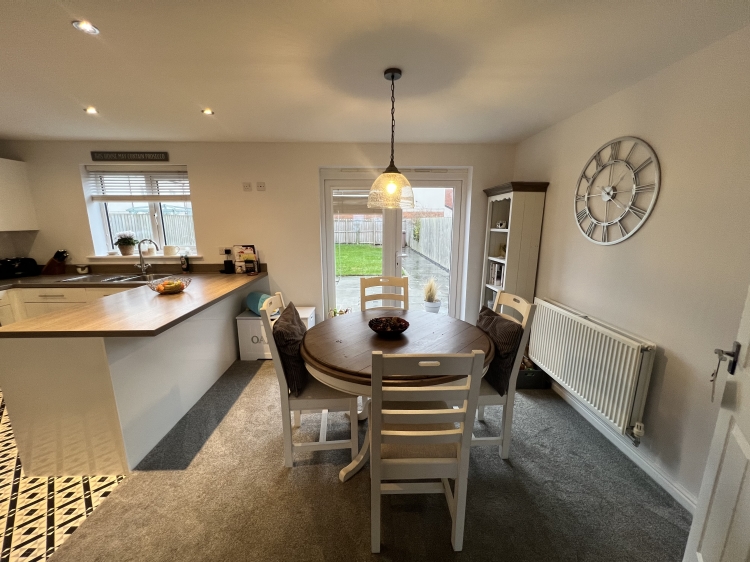

Utility
5
With side entrance door, wall unit, heat resistant working surface, plumbing for an automatic washing machine, central heating radiator and personal door leading to the garage.
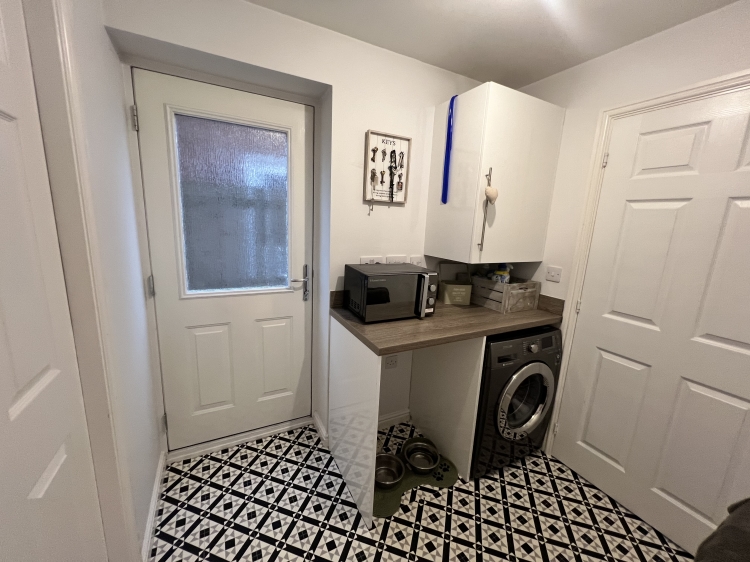

Cloaks/Wc
5
Fitted with a white two piece suite comprising from a wc, wash hand basin, double glazed frosted window to the rear and central heating radiator.
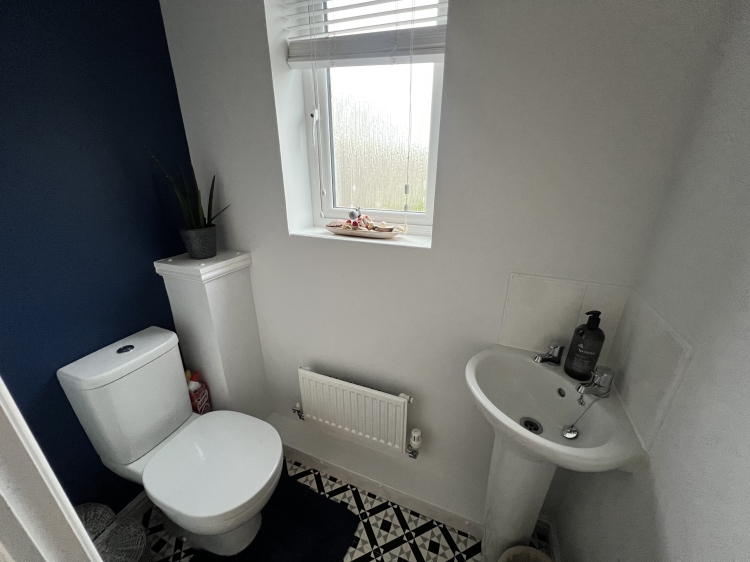

Landing
5
Having access to the roof void and storage cupboard.
Bedroom 1
5
4.2164m x 3.7846m - 13'10" x 12'5"<br>With double glazed window to the front, central heating radiator, fitted with a quality range Dove Grey sliding door robes and storage cupboard.
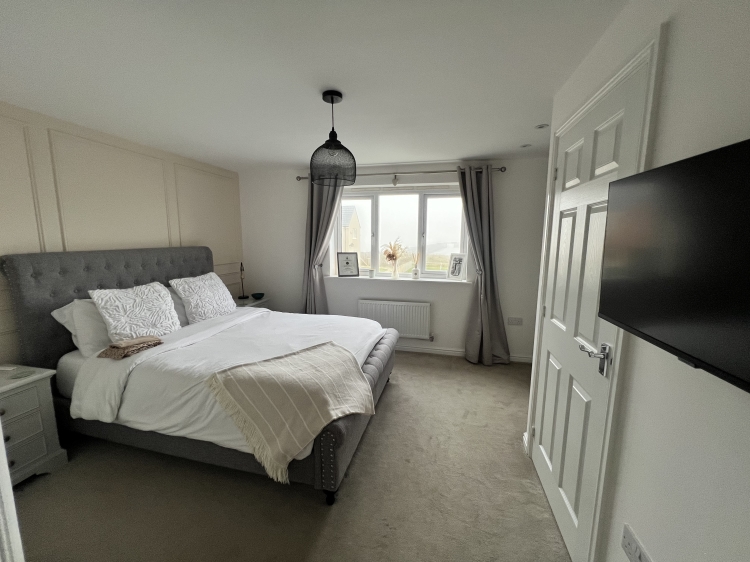

En-Suite
5
Fitted with a three piece suite comprising from a walk in shower cubicle, pedestal wash hand basin, wc, double glazed frosted window to the side, splash back tiling, central heating radiator and extractor fan.
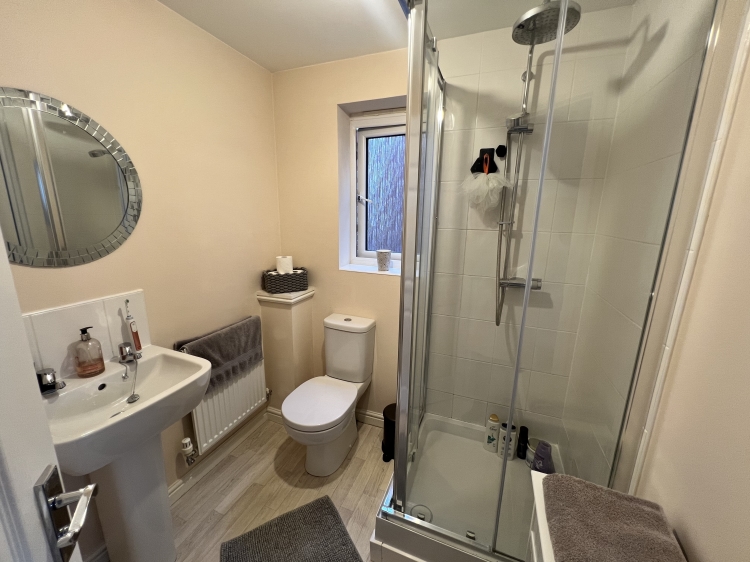

Bedroom Two
5
3.8862m x 2.794m - 12'9" x 9'2"<br>With double glazed French doors leading to the balcony and double central heating radiator.
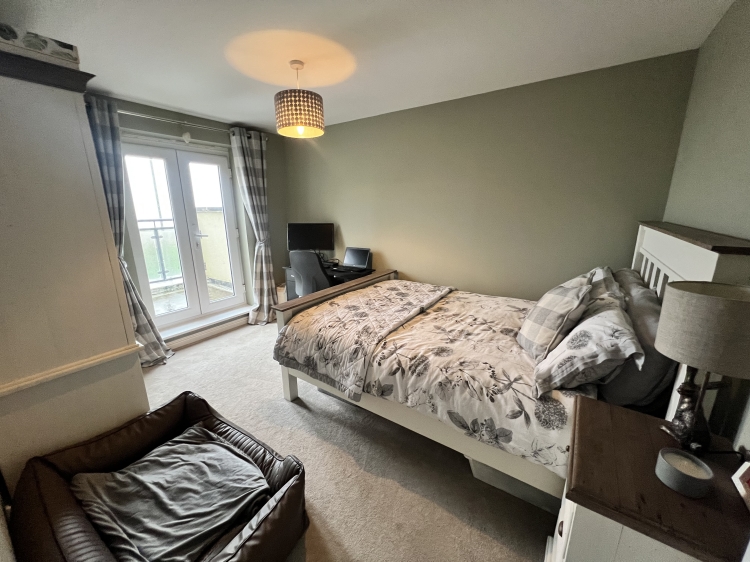

Bedroom Three
5
2.921m x 2.5654m - 9'7" x 8'5"<br>Having double glazed window to the rear and central heating radiator.
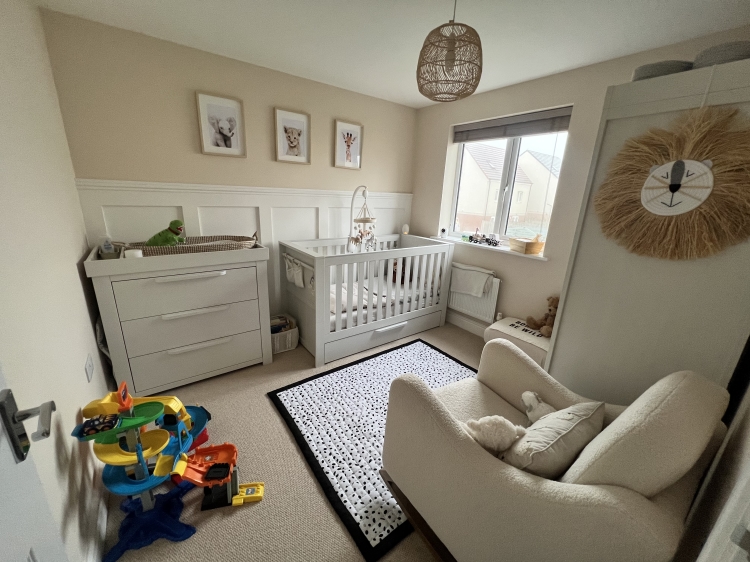

Bedroom Four
5
2.921m x 2.159m - 9'7" x 7'1"<br>Having a double glazed window to the rear and single central heating radiator.
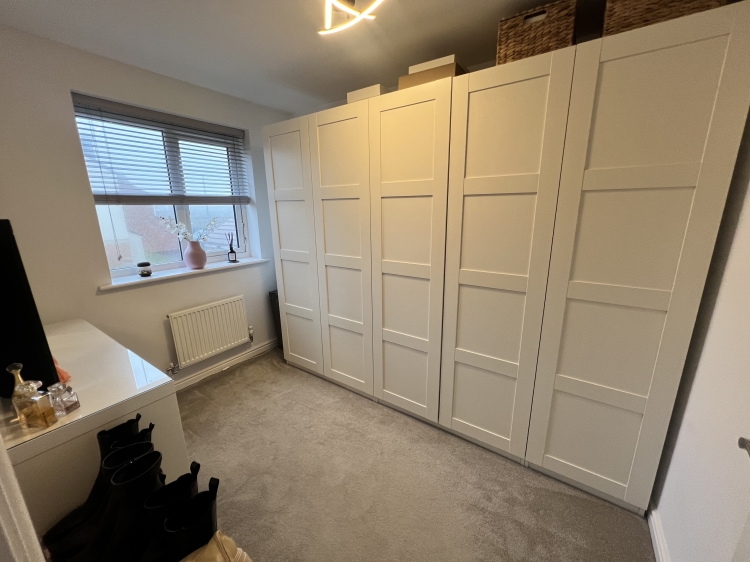

Bathroom
5
Fitted with a white three piece suite comprising from a panelled bath with mixer tap, wash hand basin, w.c, double glazed frosted window to the rear, extractor fan and heated towel rail.
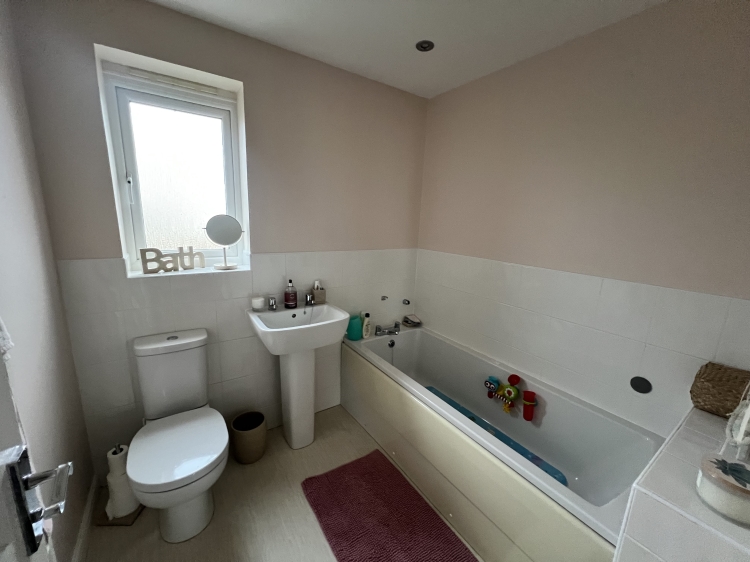

Outside
5
To the front is an open plan garden to front with driveway leading to a single garage. To the rear you will find a good size garden, laid to lawn with recently laid patio area. The garden offers a great degree of privacy and should prove to be a suntrap in the Summer Months.
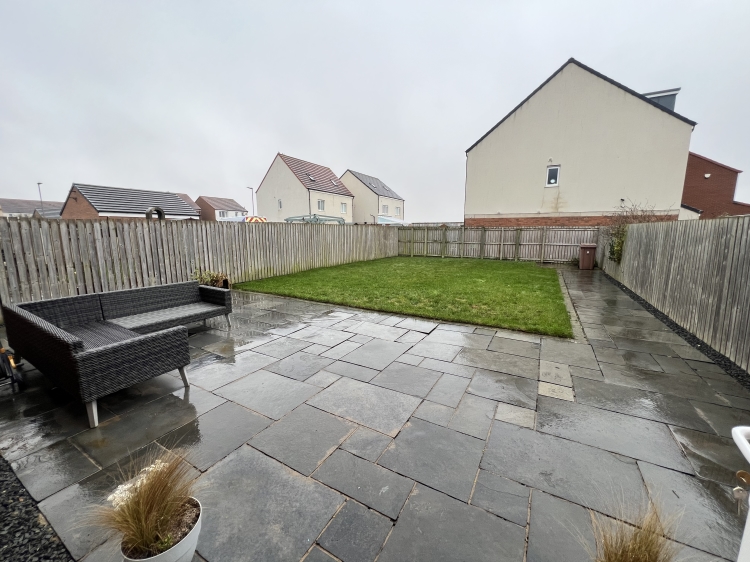

WE CANNOT VERIFY THE CONDITIONS OF ANY SERVICES, FIXTURES, FITTINGS ETC AS NONE WERE CHECKED. ALL MEASUREMENTS APPROXIMATE.
YOUR HOME IS AT RISK IF YOU DO NOT KEEP UP THE REPAYMENTS ON ANY MORTGAGE OR LOAN SECURED ON IT.
These are draft particulars awaiting vendors approval. They are relased on the understanding that the information contained may not be accurate.