
Presented by : Dowen Sunderland : To View, Telephone 0191 5142299
OIRO £69,950
ALTRINCHAM TOWER, LAKESIDE VILLAGE, SUNDERLAND, TYNE AND WEAR, SR3 SR3 3AP
Under Offer
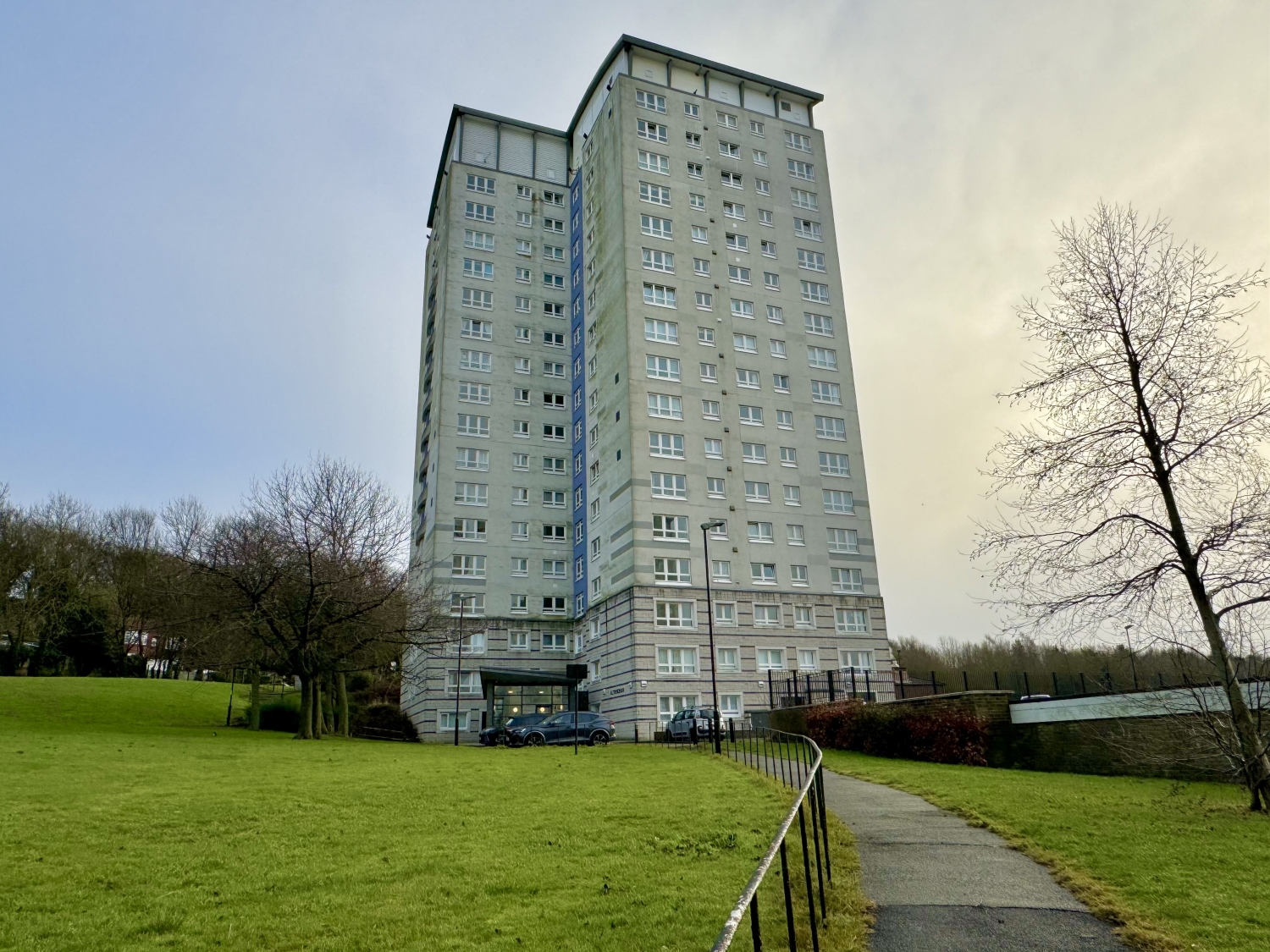 2 Bedroom Apartment
2 Bedroom Apartment
 2 Bedroom Apartment
2 Bedroom Apartment
<p>Dowen is pleased to present to the market a fourth-floor apartment in the highly sought-after Lakeside Village, fully refurbished with NO CHAIN. This two-bedroom apartment offers a secure entrance, lift access to all upper floors, and well-maintained communal areas. <span style="font-family: var(--ov-font-body); font-size: 0.8125rem; letter-spacing: 0.01em; text-align: var(--body-text-align);">The apartment itself features an entrance hallway, a spacious lounge, a newly fitted kitchen, a modern bathroom, and two double bedrooms, each with ample storage. Full refurbishment has taken place, with a brand new heating system. </span><span style="font-family: var(--ov-font-body); font-size: 0.8125rem; letter-spacing: 0.01em; text-align: var(--body-text-align);">This property is restricted to residents aged 35 and over and is ideally located close to local amenities and excellent transport links. </span><span style="font-family: var(--ov-font-body); font-size: 0.8125rem; letter-spacing: 0.01em; text-align: var(--body-text-align);">Don't miss out—call Dowen today on 0191 514 2299 to arrange a viewing</span></p>
Communal Entrance
5
Secure door into communal area with lifts and stairs leading to other floors
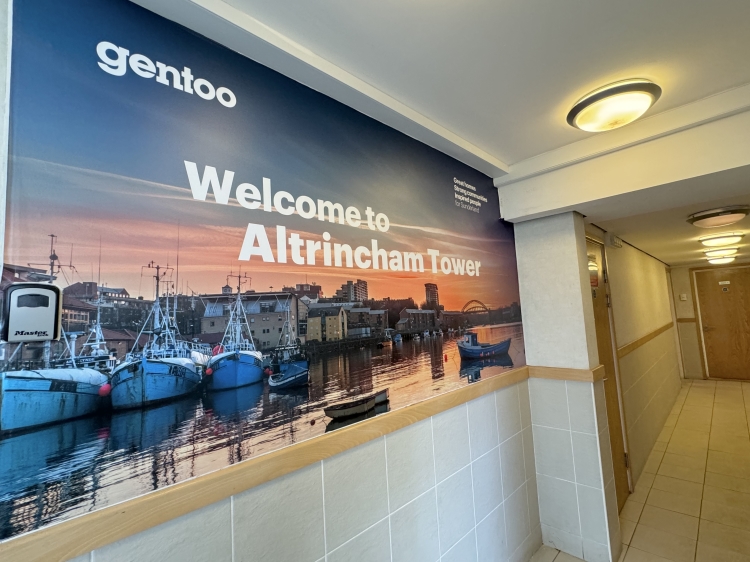

Entrance Hallway
5
Secure door into entrance hallway, storage cupboard
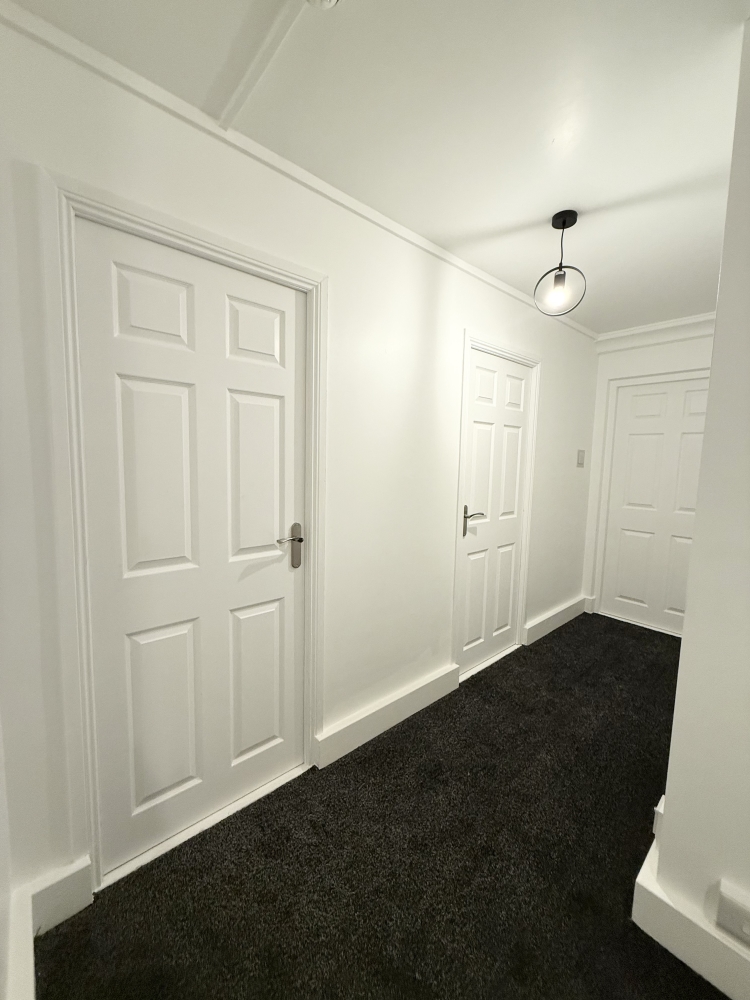

Lounge
5
4.5466m x 4.318m - 14'11" x 14'2"<br>UPVC double glazed windows, radiators two sofas, carpets and blinds to be fitted
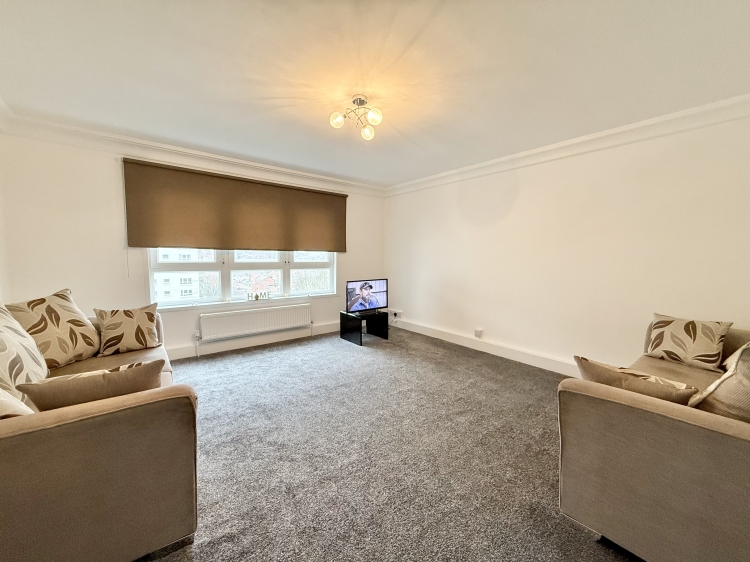

Kitchen
5
4.4196m x 1.6764m - 14'6" x 5'6"<br>Range of wall and base units, heat resistant work surfaces, stainless steel sink unit with mixer tap, integrated oven, hob and extractor, plumbing for washing machine, UPVC double glazed windows, radiator
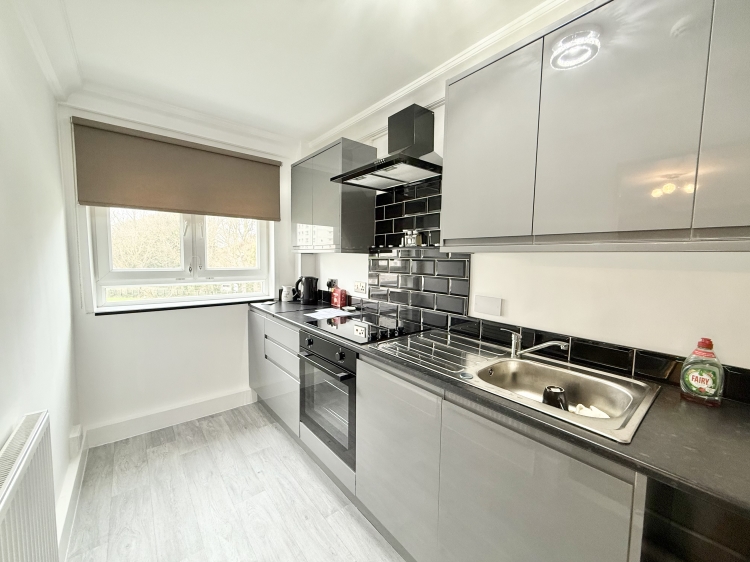

Bedroom One
5
3.429m x 3.0988m - 11'3" x 10'2"<br>UPVC double glazed window, radiator, carpets to be fitted
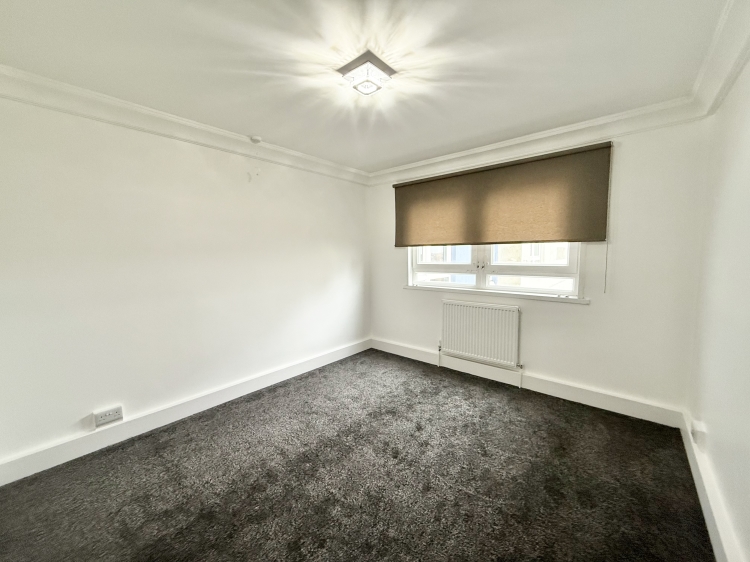

Bedroom Two
5
3.4544m x 2.1082m - 11'4" x 6'11"<br>UPVC double glazed window, radiator, carpets to be fitted
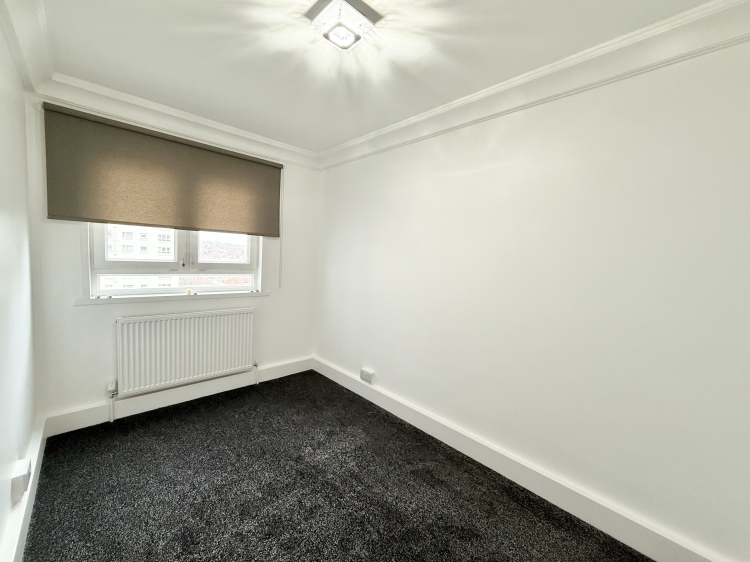

Bathroom
5
2.2606m x 1.651m - 7'5" x 5'5"<br>Three piece suite comprising of panel bath, pedestal hand wash basin, low flush WC, bathroom cladding to bath and splash areas, radiator
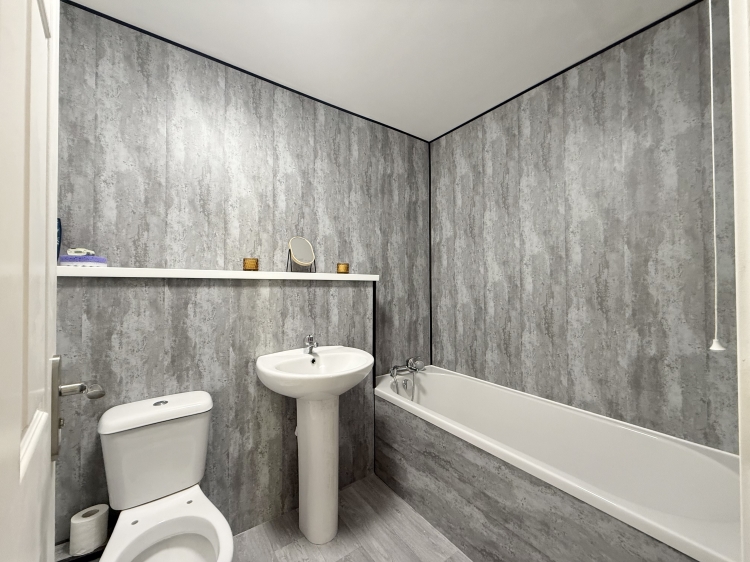

Externally
5
WE CANNOT VERIFY THE CONDITIONS OF ANY SERVICES, FIXTURES, FITTINGS ETC AS NONE WERE CHECKED. ALL MEASUREMENTS APPROXIMATE.
YOUR HOME IS AT RISK IF YOU DO NOT KEEP UP THE REPAYMENTS ON ANY MORTGAGE OR LOAN SECURED ON IT.
These are draft particulars awaiting vendors approval. They are relased on the understanding that the information contained may not be accurate.