
Presented by : Dowen Sedgefield : To View, Telephone 01740 623999
Offers in Excess of £130,000
FRONT STREET NORTH, TRIMDON VILLAGE TS29 6PG
Under Offer
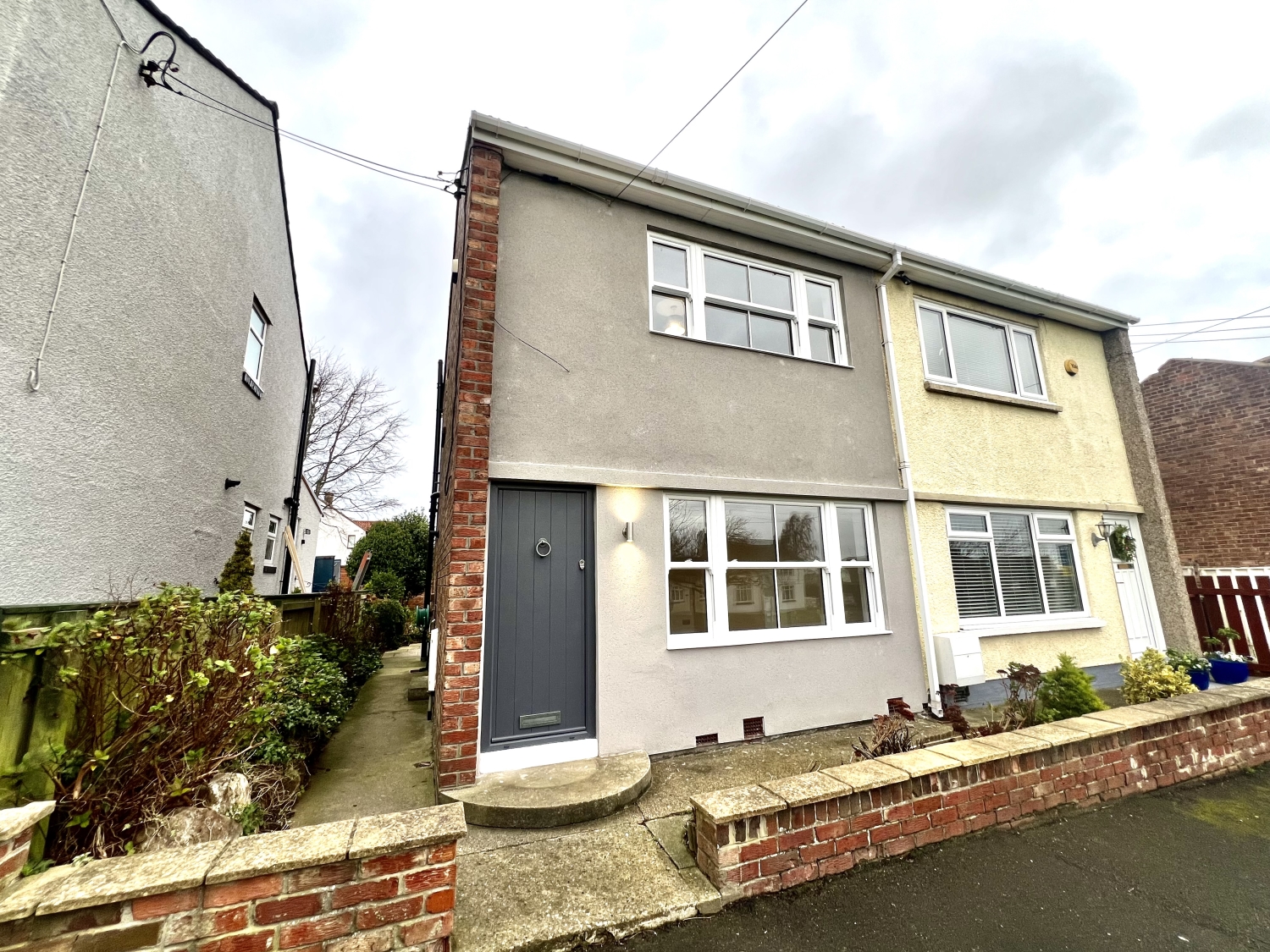 2 Bedroom Semi-Detached
2 Bedroom Semi-Detached
 2 Bedroom Semi-Detached
2 Bedroom Semi-Detached
<p>This stunning two-bedroom semi-detached home has been meticulously transformed, boasting both exceptional style and functionality. Located on the picturesque, tree-lined Front Street North in Trimdon Village, this property enjoys an enviable setting near the charming Church Green and offers breath-taking countryside views to the rear. <span style="font-size: 0.875rem; letter-spacing: 0.01em; font-family: var(--font-body); text-align: var(--body-text-align);">The home has undergone a remarkable makeover, showcasing an owner's impeccable taste in interior design. From the moment you enter through the brand-new composite front door, you'll be greeted by freshly plastered walls, elegant sash windows throughout, and a host of modern upgrades. </span><span style="font-size: 0.875rem; letter-spacing: 0.01em; font-family: var(--font-body); text-align: var(--body-text-align);">The ground floor features a welcoming vestibule leading into a beautifully styled lounge complete with bespoke radiators. The standout kitchen/diner is both fashionable and functional, featuring ultra-modern fittings, integrated appliances, and granite work surfaces, creating a perfect space for cooking and entertaining. </span><span style="font-size: 0.875rem; letter-spacing: 0.01em; font-family: var(--font-body); text-align: var(--body-text-align);">Upstairs, you'll find two well-presented bedrooms, both benefitting from the same attention to detail seen throughout the home. The first-class bathroom has been fully refitted to a luxurious standard, offering a spa-like experience. </span><span style="font-size: 0.875rem; letter-spacing: 0.01em; font-family: var(--font-body); text-align: var(--body-text-align);">To the rear of the property, there is hardstanding for off-road parking with additional potential for further parking, along with a detached garage for extra storage or vehicle space. Every detail of this home has been thoughtfully upgraded, including oak internal doors, fresh décor, and a recently serviced central heating boiler. </span><span style="font-size: 0.875rem; letter-spacing: 0.01em; font-family: var(--font-body); text-align: var(--body-text-align);">With its superb location, exceptional finish, and no further work required, this property is the perfect opportunity to move straight in and enjoy. Arrange a viewing today to truly appreciate the quality and charm of this standout home! No Chain!!</span></p>
Entrance Vestibule
5
Entered via a Composite door and stairs to the first floor.
Lounge
5
3.9878m x 3.4544m - 13'1" x 11'4"<br>With double glazed sash windows to the front and two bespoke central heating radiators.
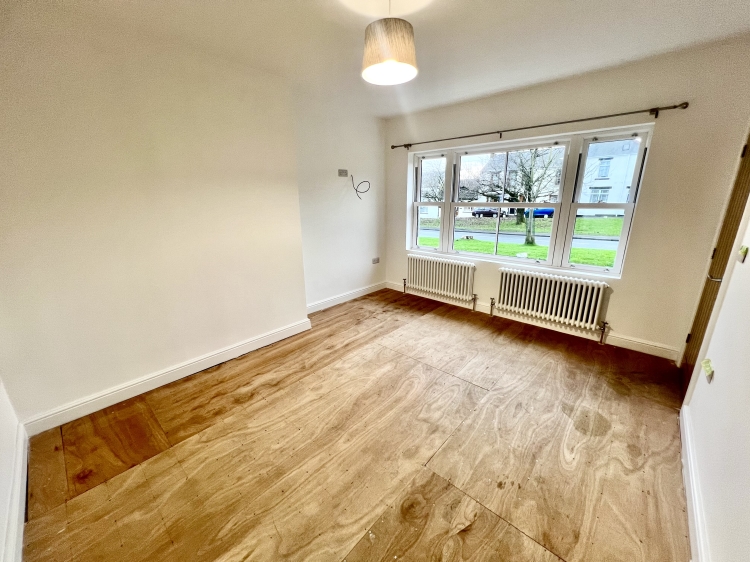

Kitchen/Breakfast Room
5
4.4704m x 2.8956m - 14'8" x 9'6"<br>Fitted with a an ultra modern range of sleek Navy Blue wall and base units having contrasting granite working surfaces and matching splash back, Belfast sink unit with mixer tap, integrated washing machine, fridge and freezer, microwave, dishwasher, oven, hob and stylish extractor hood, double glazed sash windows to the side and rear, rear composite door, downlighters and bespoke central heating radiator.
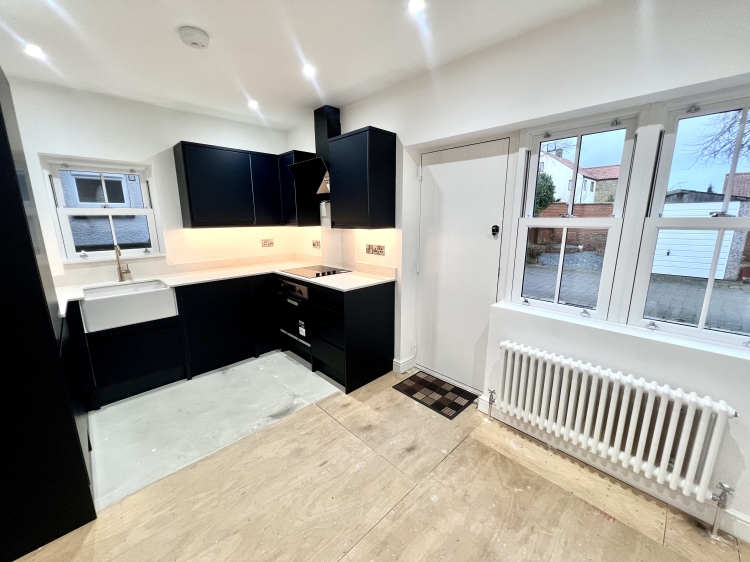

Landing
5
With access to the roof void and double glazed sash window to side.
Bathroom
5
Refitted with a luxury white three piece suite with chrome fitments comprising from a panelled bath with shower over, screen, pedestal wash hand basin, w.c, double glazed frosted sash window to the rear, chrome heated towel rail, beautiful modern tiled walls and flooring and downlighters.
Bedroom 1
5
4.318m x 3.556m - 14'2" x 11'8"<br>Having double glazed sash windows to the front and two bespoke central heating radiators.
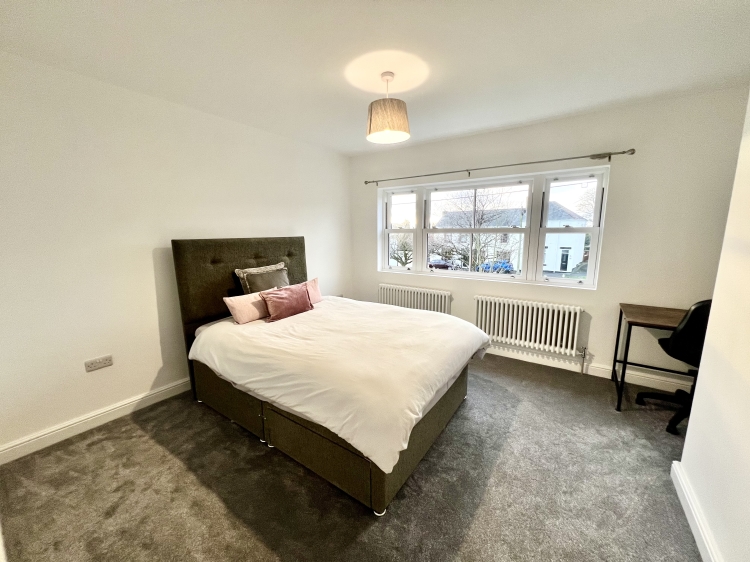

Bedroom 2
5
3.429m x 2.4638m - 11'3" x 8'1"<br>With two double glazed Sash windows to the rear, bespoke central heating radiator and Countryside views.
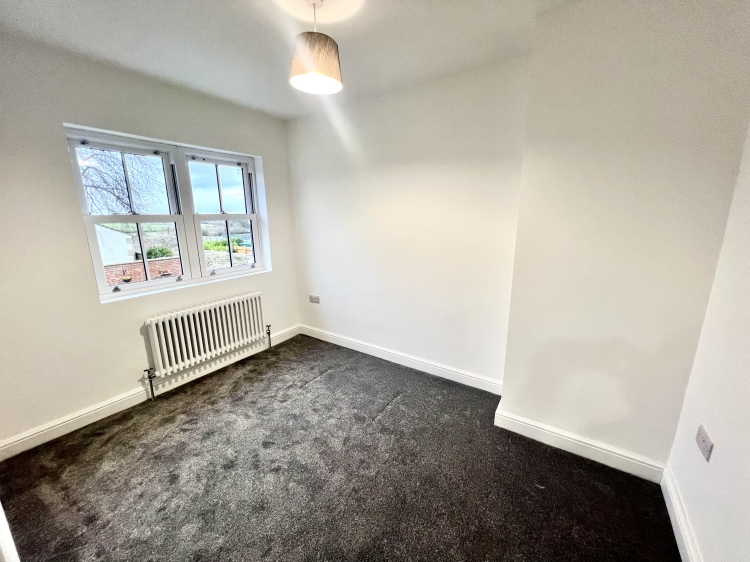

Outside
5
To the front there is a palisade whilst to the rear there is off road parking, further potential for further parking along with a detached garage, having up and overdoor with lighting.
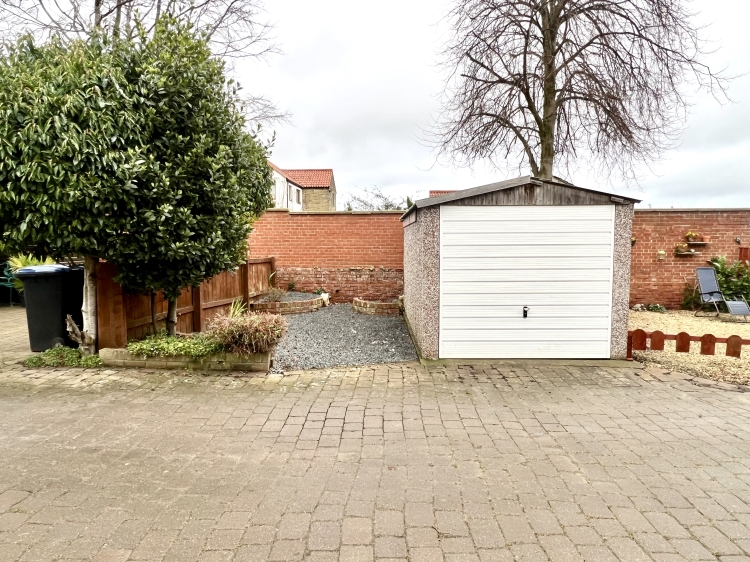

WE CANNOT VERIFY THE CONDITIONS OF ANY SERVICES, FIXTURES, FITTINGS ETC AS NONE WERE CHECKED. ALL MEASUREMENTS APPROXIMATE.
YOUR HOME IS AT RISK IF YOU DO NOT KEEP UP THE REPAYMENTS ON ANY MORTGAGE OR LOAN SECURED ON IT.
These are draft particulars awaiting vendors approval. They are relased on the understanding that the information contained may not be accurate.