
Presented by : Dowen Sedgefield : To View, Telephone 01740 623999
OIRO £75,000
SALVIN TERRACE, FISHBURN TS21 4AG
Under Offer
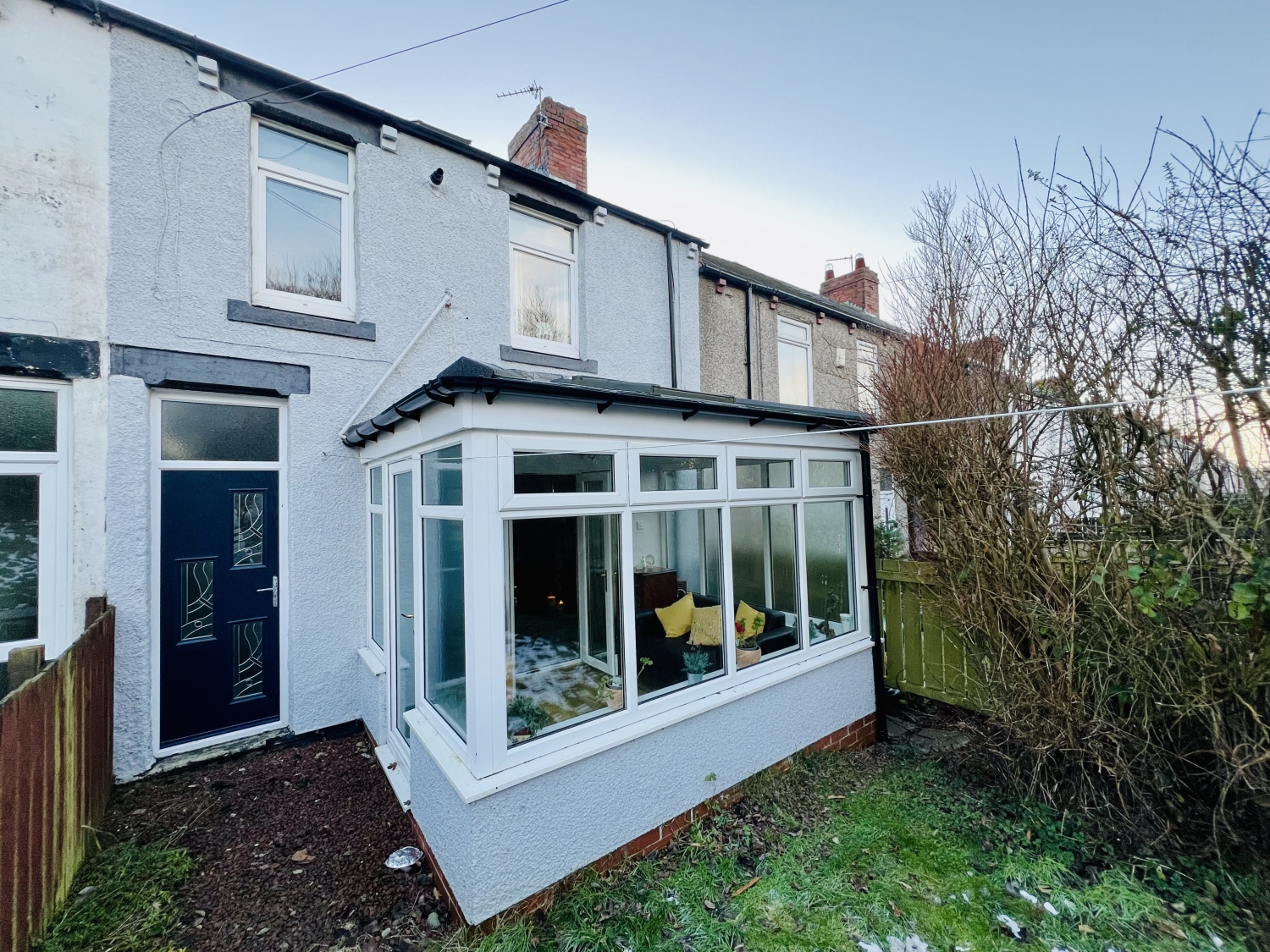 2 Bedroom Terraced
2 Bedroom Terraced
 2 Bedroom Terraced
2 Bedroom Terraced
<p>Nestled in Salvin Terrace, this charming and spacious extended home offers the perfect blend of traditional character and modern convenience. Meticulously maintained over the years, this property is move-in ready and ideal for a variety of buyers.</p><p>The thoughtfully designed floor plan ensures practical and comfortable living. Upon entering, the entrance lobby leads to a spacious lounge/dining room, a versatile space perfect for relaxing or entertaining. The extended kitchen is well-fitted, providing plenty of storage and worktop space, while the garden room adds a touch of elegance and offers seamless access to the outdoor areas.</p><p><span style="font-size: 0.875rem; letter-spacing: 0.01em; font-family: var(--font-body); text-align: var(--body-text-align);">The first floor comprises two double bedrooms, both featuring fitted wardrobes, and a modern shower room. A former third bedroom has been repurposed as an excellent storage area that houses the staircase to a spacious loft room, ideal for use as a home office, hobby room, or additional guest space.</span></p><p>Externally, the property boasts an enclosed garden and a rear yard, providing outdoor spaces for relaxation or gardening.</p><p>About Fishburn:</p><p>Situated in the welcoming community of Fishburn, this property benefits from a convenient location with excellent access to major road links, including the A1(M) and A19, making it an ideal choice for commuters. Fishburn offers a range of local amenities, schools, and scenic surroundings, as well as being a short drive from the nearby village of Sedgefield.</p><p><span style="font-size: 0.875rem; letter-spacing: 0.01em; font-family: var(--font-body); text-align: var(--body-text-align);">This well-presented and deceptively spacious home offers excellent value and must be viewed to fully appreciate its charm, layout, and superb location.</span></p>
Kitchen
5
5.2m x 2.7m - 17'1" x 8'10"<br>
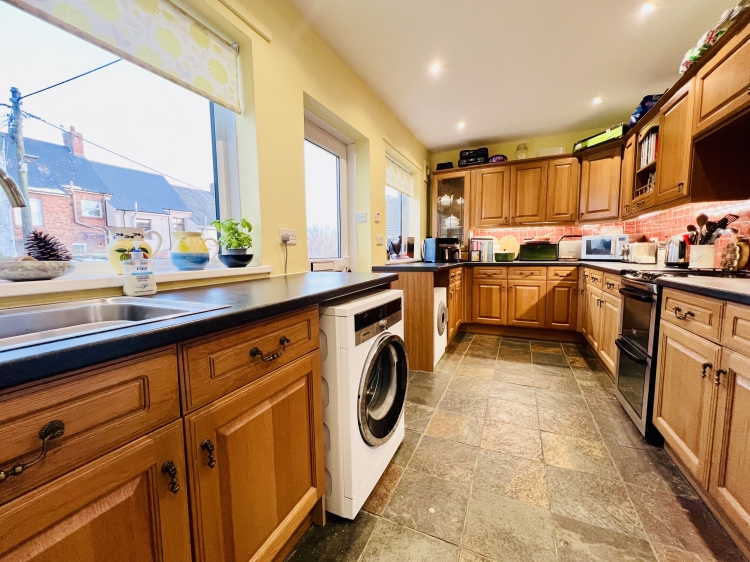

Lounge/Dining Room
5
7.2m x 4.9m - 23'7" x 16'1"<br>
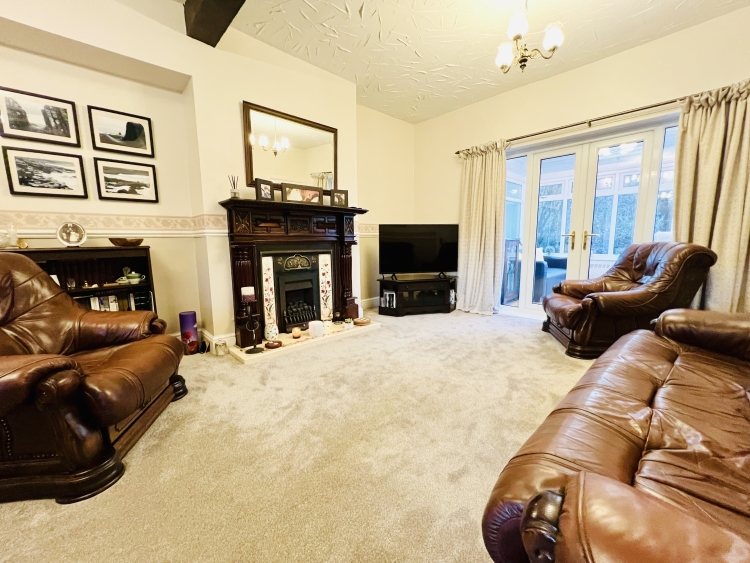

Garden Room
5
3.1m x 2.7m - 10'2" x 8'10"<br>
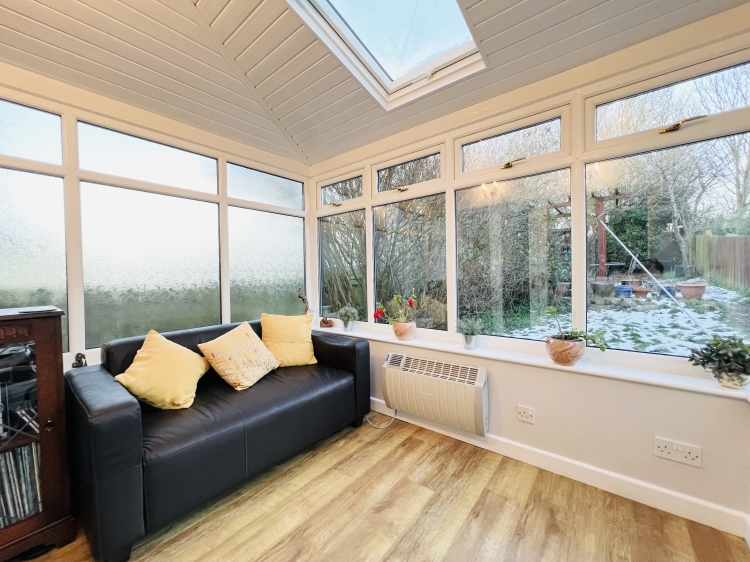

Hall
5
Landing
5
Bedroom
5
4.1m x 2.5m - 13'5" x 8'2"<br>
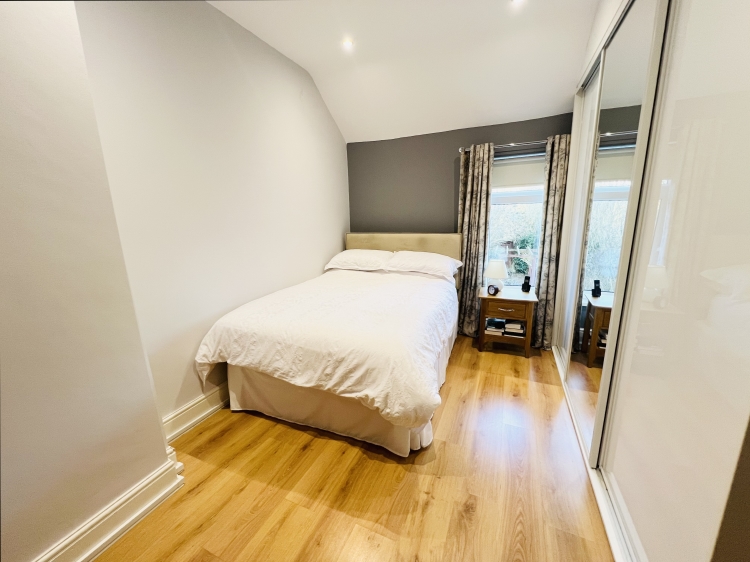

Bedroom
5
3m x 2.5m - 9'10" x 8'2"<br>
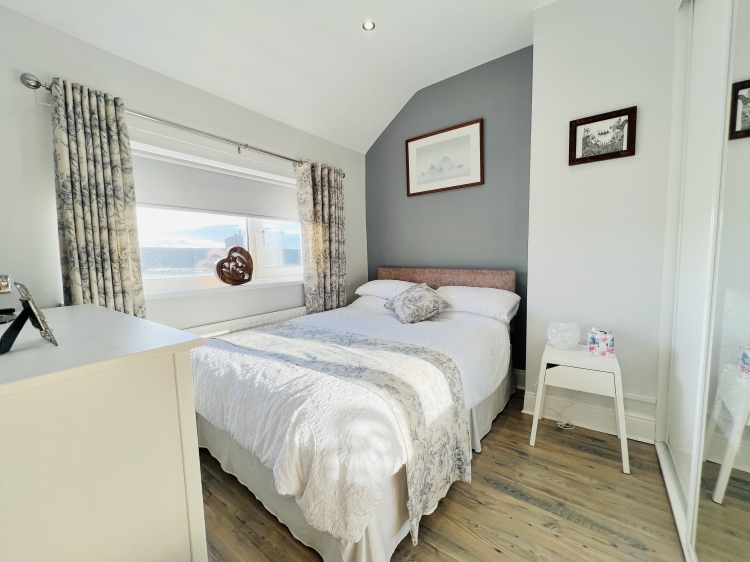

Shower Room
5
2.1m x 2.1m - 6'11" x 6'11"<br>
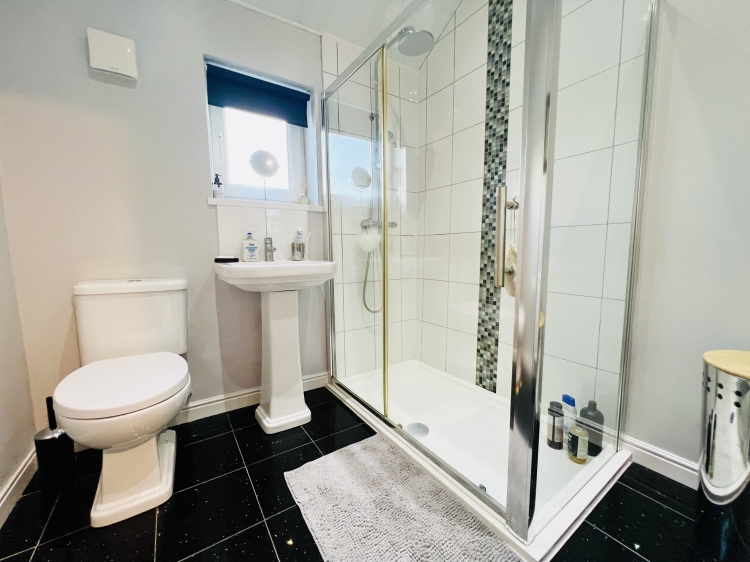

Box Room with Loft Access
5
3.3m x 2.1m - 10'10" x 6'11"<br>
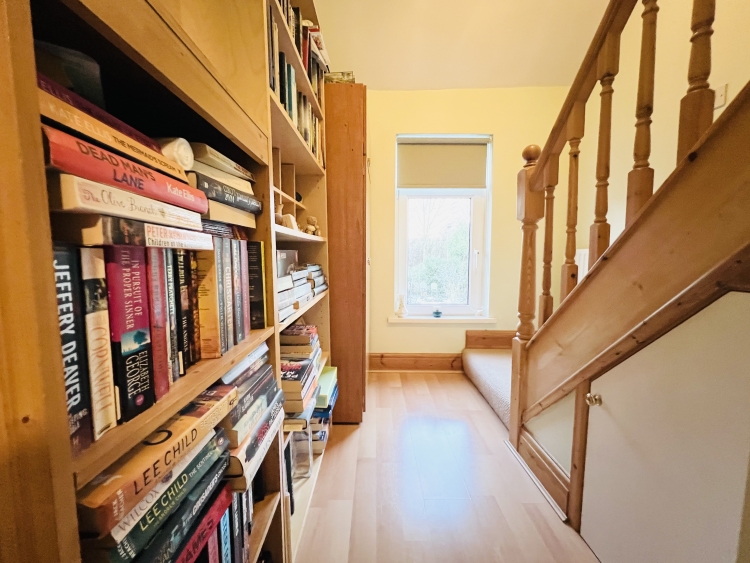

Loft Room
5
4m x 2.7m - 13'1" x 8'10"<br>
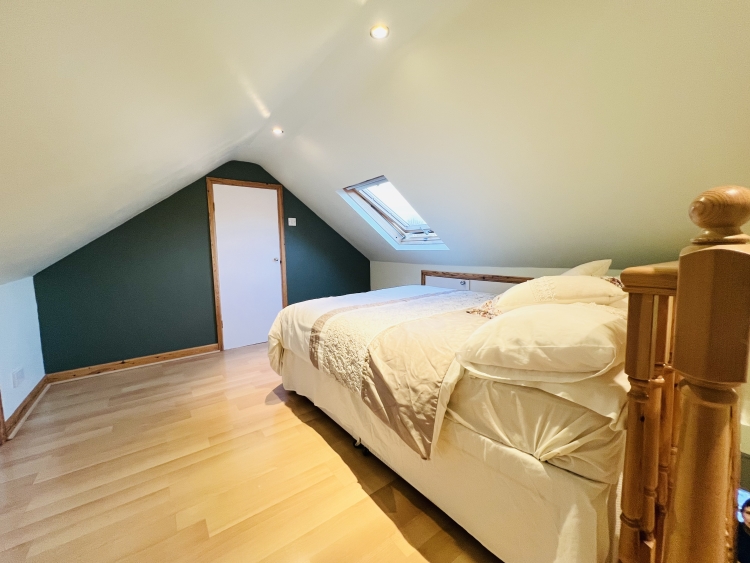

Outside
5
Fence enclosed front garden and rear yard.
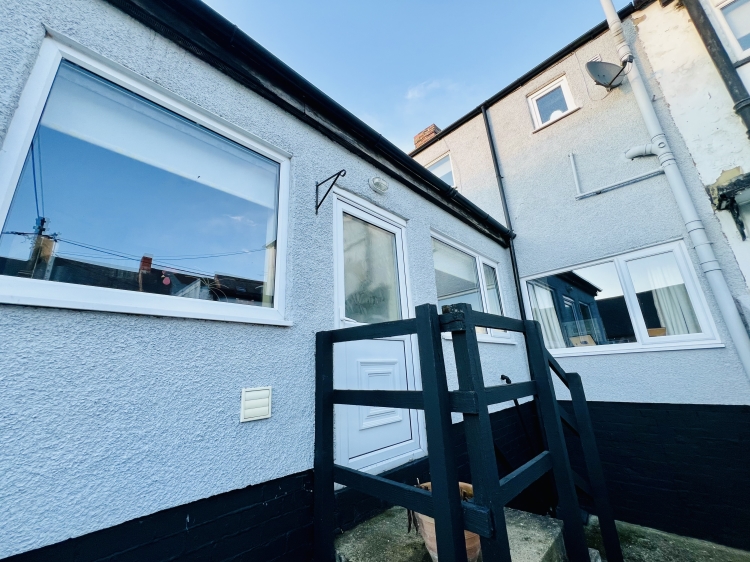

WE CANNOT VERIFY THE CONDITIONS OF ANY SERVICES, FIXTURES, FITTINGS ETC AS NONE WERE CHECKED. ALL MEASUREMENTS APPROXIMATE.
YOUR HOME IS AT RISK IF YOU DO NOT KEEP UP THE REPAYMENTS ON ANY MORTGAGE OR LOAN SECURED ON IT.
These are draft particulars awaiting vendors approval. They are relased on the understanding that the information contained may not be accurate.