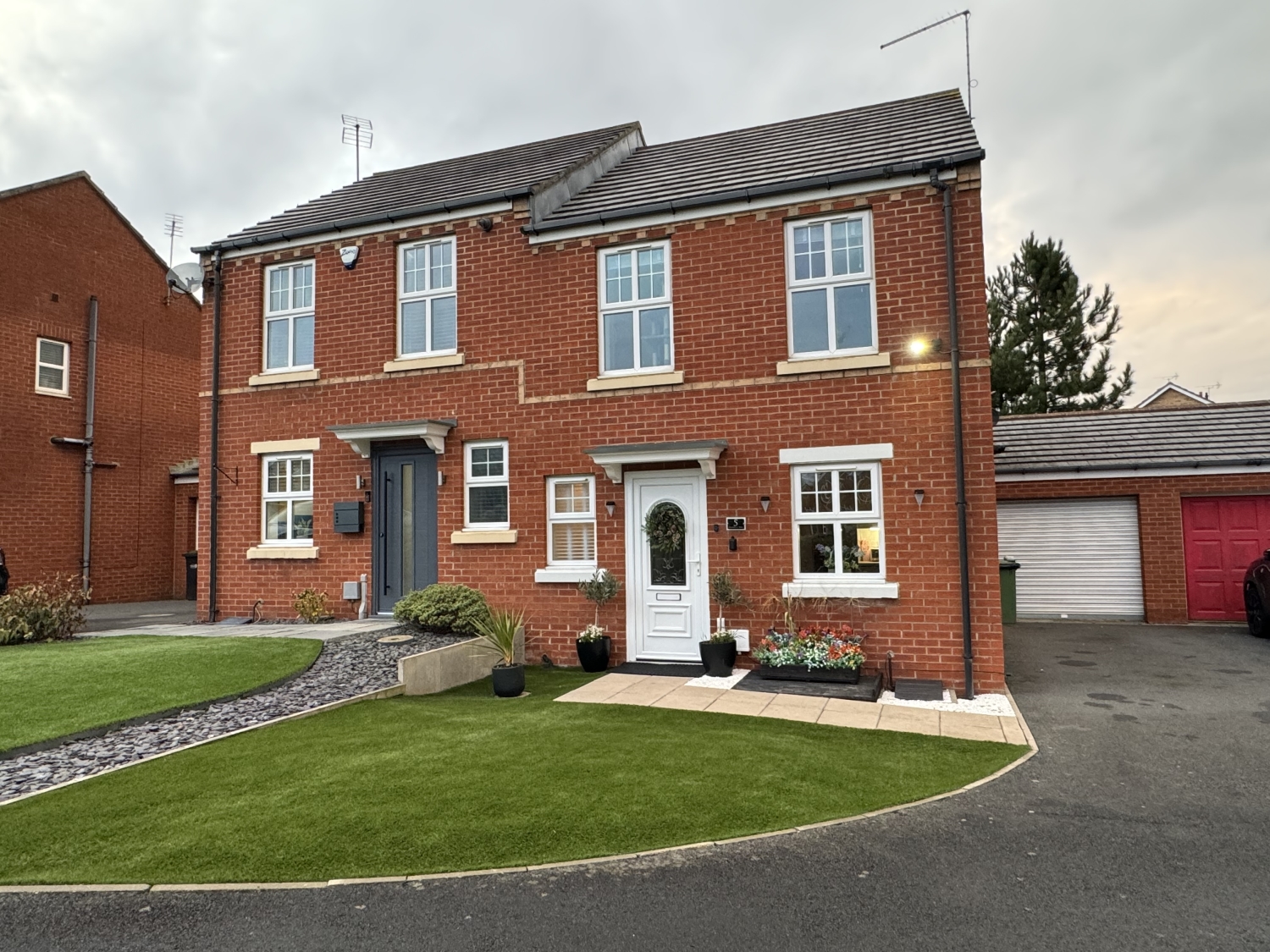
Presented by : Dowen Seaham : To View, Telephone 0191 5813355
OIRO £170,000
GOSWICK WAY, EAST SHORE VILLAGE , SEAHAM, COUNTY DURHAM, SR7 SR7 7WJ
SSTC
 2 Bedroom Semi-Detached
2 Bedroom Semi-Detached
 2 Bedroom Semi-Detached
2 Bedroom Semi-Detached
<p>Dowen are thrilled to present this immaculate two-bedroom semi-detached home, located in the highly sought-after East Shore Village, just a stone's throw from local amenities and the stunning coastline. The property is beautifully presented and offers a well-designed layout, featuring an inviting entrance hallway, well appointed kitchen with integrated appliances, a comfortable lounge, and a bright, airy conservatory with access to the integrated garage and double doors leading out to the rear garden. A conveniently located WC completes the ground floor. <span style="font-family: var(--font-body); font-size: 0.875rem; letter-spacing: 0.01em; text-align: var(--body-text-align);">Upstairs, you'll find two generous double bedrooms and a modern family bathroom. The property is further complemented by gas central heating and double glazing throughout, ensuring comfort and efficiency. Off-street parking is provided by a driveway and garage. </span><span style="font-family: var(--font-body); font-size: 0.875rem; letter-spacing: 0.01em; text-align: var(--body-text-align);">Offered with the added benefit of NO CHAIN, this is an excellent opportunity to acquire a truly superb home. Call Dowen Seaham today on 0191 581335 to arrange your viewing.</span></p>
Entrance Hallway
5
UPVC double glazed door into entrance hallway, stairs leading to first floor, radiator, laminate flooring
Lounge
5
4.4196m x 3.1242m - 14'6" x 10'3"<br>Two sets of UPVC double glazed double doors accessing conservatory, radiator, laminate flooring
Conservatory
5
4.572m x 4.191m - 15'0" x 13'9"<br>UPVC double glazed windows, UPVC double glazed patio doors accessing rear garden, access to garage, electric fire with surrounding fireplace
Kitchen
5
3.5306m x 2.2606m - 11'7" x 7'5"<br>Good range of wall, base and full length unit, heat resistant work surfaces, stainless steel sink unit with mixer tap, integrated oven, integrated microwave, integrated gas hob and extractor, integrated under bench fridge, integrated washing machine, UPVC double glazed window, radiator, laminate flooring
Ground Floor W.C.
5
1.4224m x 0.889m - 4'8" x 2'11"<br>Low flush WC, hand wash basin, UPVC double glazed window, laminate flooring
First Floor Landing
5
Loft access, radiator
Bedroom One
5
4.3942m x 2.6162m - 14'5" x 8'7"<br>Two UPVC double glazed windows, radiator
Bedroom Two
5
4.318m x 2.286m - 14'2" x 7'6"<br>Two UPVC double glazed windows, radiator, storage cupboard
Bathroom
5
2.2352m x 1.6256m - 7'4" x 5'4"<br>Three piece suite comprising panel bath with overhead electric shower, glass shower screen, low flush WC, hand wash basin, radiator, UPVC double glazed window
Garage
5
5.08m x 2.667m - 16'8" x 8'9"<br>Electric roller shutter door, power and lighting, UPVC door accessing rear garden
Externally
5
To the front is an open garden area with artificial lawn, driveway leading to integrated garageTo the rear is an enclosed garden area, patio for easy maintenance
WE CANNOT VERIFY THE CONDITIONS OF ANY SERVICES, FIXTURES, FITTINGS ETC AS NONE WERE CHECKED. ALL MEASUREMENTS APPROXIMATE.
YOUR HOME IS AT RISK IF YOU DO NOT KEEP UP THE REPAYMENTS ON ANY MORTGAGE OR LOAN SECURED ON IT.
These are draft particulars awaiting vendors approval. They are relased on the understanding that the information contained may not be accurate.