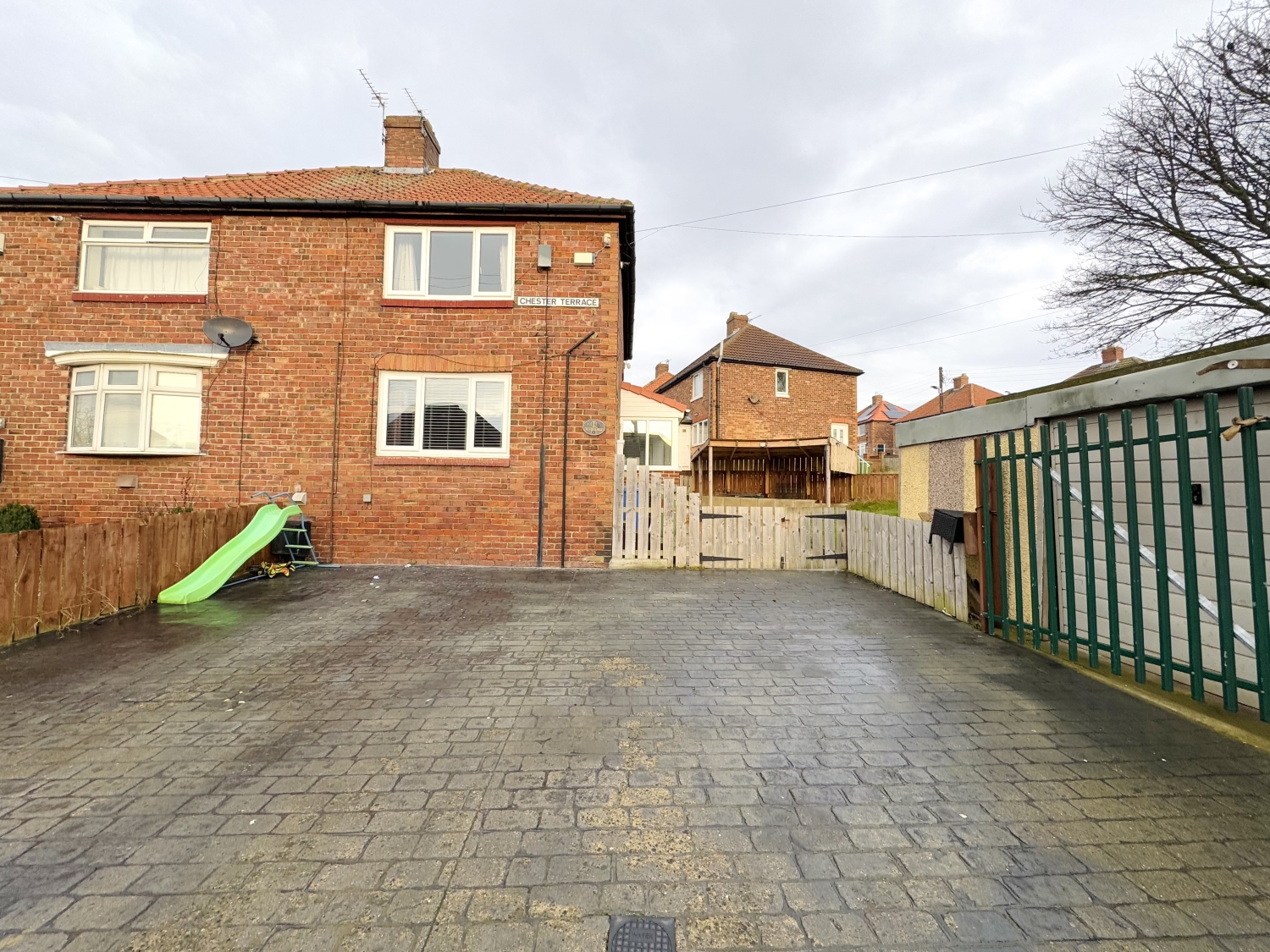
Presented by : Dowen Peterlee : To View, Telephone 0191 5180181
£80,000
CHESTER TERRACE, PETERLEE, COUNTY DURHAM, SR8 SR8 3JD
SSTC
 2 Bedroom Semi-Detached
2 Bedroom Semi-Detached
 2 Bedroom Semi-Detached
2 Bedroom Semi-Detached
<p>Introducing this charming and extended two-bedroom semi-detached house, located on a desirable corner plot in Chester Terrace, Easington. With a spacious layout, recently updated features, and generous outdoor spaces, this home is a fantastic opportunity for first-time buyers, small families, or investors. Offered with no onward chain, it's ready for you to make it your own.</p><p><br></p><p>The property welcomes you through the entrance hall, which leads to the stairs ascending to the first-floor landing.</p><p><br></p><p>At the heart of the home is the impressive 21ft living room/dining room, offering a versatile open-plan space perfect for family living and entertaining. This room benefits from large windows that flood the area with natural light, creating a bright and airy atmosphere.</p><p><br></p><p>The recently refitted kitchen is a standout feature, boasting modern fixtures, sleek finishes, and ample storage, making it a practical and stylish area for cooking and meal preparation.</p><p><br></p><p>The ground floor is further complemented by a well-appointed bathroom, fitted with a functional suite and ready for you to add your personal touches. A convenient porch provides additional storage and access to the rear garden.</p><p><br></p><p>Upstairs, the landing provides access to two generously sized double bedrooms, both offering comfortable living spaces with plenty of room for wardrobes and other furnishings.</p><p><br></p><p>This property truly shines with its outdoor offerings. Situated on a corner plot, it features a large laid-to-lawn side garden, perfect for outdoor activities, gardening, or simply relaxing in the fresh air. The garden is enhanced by a workshop and a charming wooden pergola, adding both functionality and character to the space.</p><p><br></p><p>The rear of the property boasts a paved garden area, ideal for low-maintenance outdoor living. This area includes a shed, as well as a light and tap, adding convenience for outdoor chores or evening gatherings.</p><p><br></p><p>To the front, a block-paved double driveway provides off-street parking for multiple vehicles, a valuable addition for modern living.</p><p><br></p><p>Key Features</p><p>No onward chain, ensuring a smooth purchase process.</p><p>Extended two-bedroom semi-detached home, offering spacious living.</p><p>21ft living room/dining room, ideal for entertaining.</p><p>Recently refitted kitchen, combining style and practicality.</p><p>Generous corner plot, with a large side garden, workshop, and pergola.</p><p>Double driveway, providing ample off-street parking.</p><p>Low-maintenance rear garden, complete with shed, light, and tap.</p><p><br></p><p>Location</p><p>Chester Terrace is situated in a sought-after area of Easington, offering a peaceful yet convenient location. Local amenities, schools, and transport links are easily accessible, making this an ideal setting for a variety of buyers.</p><p><br></p><p>Summary</p><p>With its generous living spaces, modern updates, and extensive outdoor areas, this extended two-bedroom semi-detached home in Chester Terrace is a rare find. Whether you're looking for your first home, a family property, or an investment opportunity, this house ticks all the boxes. Arrange a viewing today and see all this fantastic home has to offer!</p>
Hall
5
UPVC Door, Stairs leading to the first floor landing
Living Room/Dining Room
5
6.6294m x 4.3434m - 21'9" x 14'3"<br>Double glazed window to the front elevation, storage cupboard, 2x radiators, dining area with resin flooring, opening into the kitchen, patio doors leading to the porch
Kitchen
5
3.3528m x 2.7432m - 11'0" x 9'0"<br>Fitted with a range of wall and base units with complementing work surfaces and splash back, inset stainless steel sink with drainer and mixer tap, space for fridge/freezer, plumbing for washing machine, space for cooker, vertical radiator, resin flooring, double glazed windows to the rear, side and front elevations
Bathroom
5
2.4384m x 1.8796m - 8'0" x 6'2"<br>Fitted with a 3 piece suite comprising of; Panelled bath with overhead shower with mains supply, pedestal wash hand basin, low level w/c, heated towel rail, tiled flooring, tiled walls, double glazed window to the rear elevation
Porch
5
3.2004m x 1.6256m - 10'6" x 5'4"<br>Patio doors leading to the side garden, tiled flooring, double glazed windows to the side and front elevations
Landing
5
Double glazed window to the side elevation, loft access
Bedroom One
5
4.3688m x 3.3274m - 14'4" x 10'11"<br>Double glazed window to the front elevation, storage cupboard, radiator
Bedroom Two
5
4.3434m x 2.1336m - 14'3" x 7'0"<br>Double glazed window to the rear elevation, radiator
Externally
5
To the Front;Block paved double drivewayTo the Side;Laid to lawn garden with patio area, wooden pergola, outside light and workshopTo the Rear;Low maintenance paved rear garden with shed and outside tap
WE CANNOT VERIFY THE CONDITIONS OF ANY SERVICES, FIXTURES, FITTINGS ETC AS NONE WERE CHECKED. ALL MEASUREMENTS APPROXIMATE.
YOUR HOME IS AT RISK IF YOU DO NOT KEEP UP THE REPAYMENTS ON ANY MORTGAGE OR LOAN SECURED ON IT.
These are draft particulars awaiting vendors approval. They are relased on the understanding that the information contained may not be accurate.