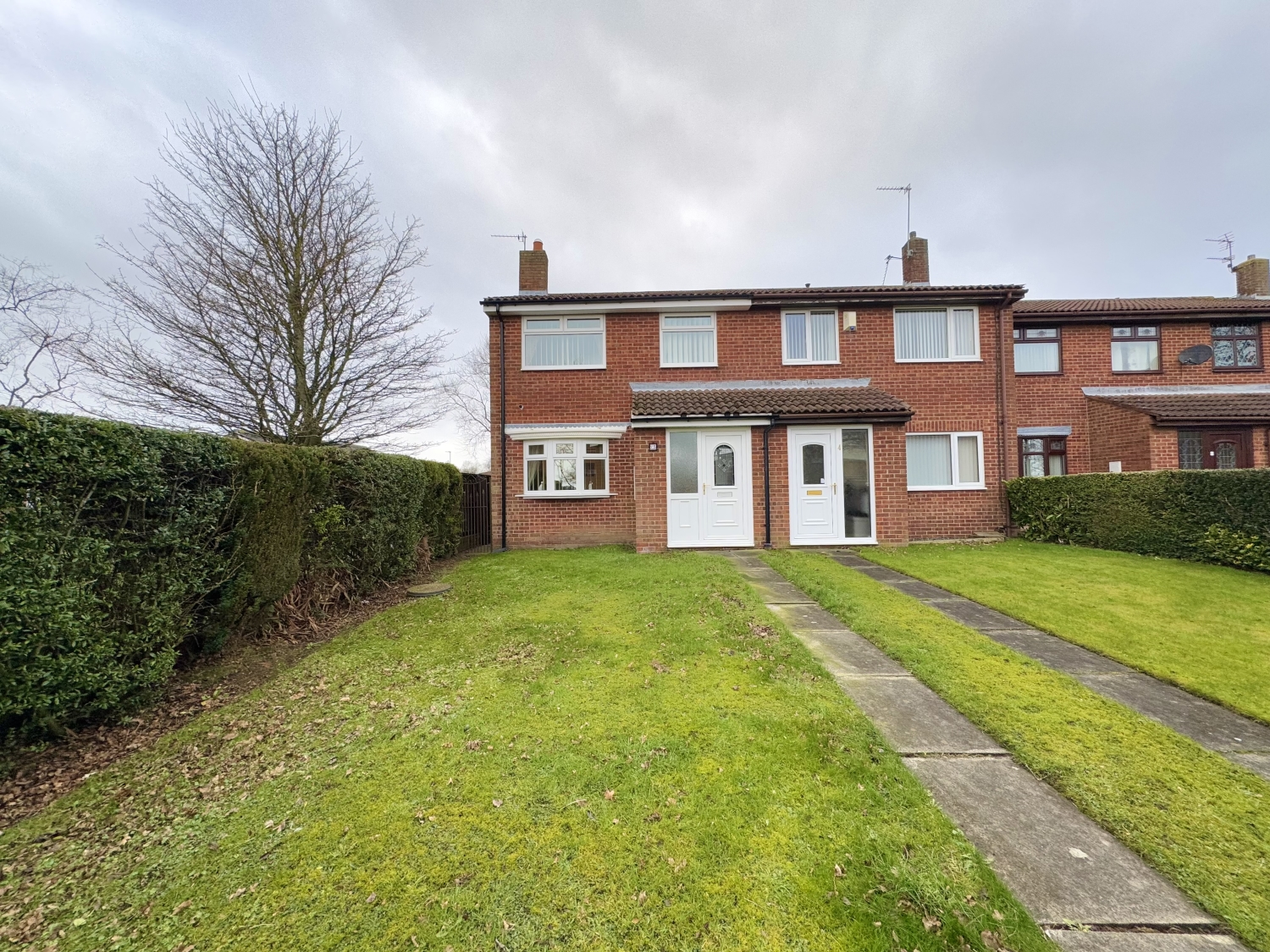
Presented by : Dowen Peterlee : To View, Telephone 0191 5180181
£125,000
EAST GREEN, SHOTTON COLLIERY, DURHAM, COUNTY DURHAM, DH6 DH6 2XF
SSTC
 3 Bedroom End of Terrace
3 Bedroom End of Terrace
 3 Bedroom End of Terrace
3 Bedroom End of Terrace
<p>Nestled in the heart of Shotton Colliery, this delightful three-bedroom end-terraced house on East Green offers an exceptional opportunity for families, first-time buyers, or anyone looking for a move-in-ready home with a modern touch. With its well-designed layout, generous living spaces, and outdoor features, this property combines practicality and style to create a welcoming home for all.</p><p><br></p><p>From the moment you arrive, the property impresses with its charming curb appeal. The front garden, neatly laid to lawn, sets the tone for the care and attention that extends throughout the house. To the Rear elevation a private driveway leads to the garage, providing ample off-road parking, a sought-after feature that adds convenience to everyday living.</p><p><br></p><p>Upon entering, you are greeted by a light-filled entrance porch that opens into the expansive 16ft living room. This beautifully proportioned living area is ideal for relaxing or entertaining and features a staircase leading to the first-floor landing, adding a sense of openness and flow to the home. The neutral décor throughout ensures the space feels modern and inviting, ready for you to put your personal stamp on it.</p><p><br></p><p>To the rear of the property, the 16ft kitchen/diner offers an impressive space for family meals or gatherings with friends. Fitted with a range of stylish units, ample countertop space, and room for a dining table, this kitchen is as functional as it is appealing. With views over the rear garden, it's the perfect place to cook and dine while enjoying natural light from the southwest-facing orientation.</p><p><br></p><p>Upstairs, the first-floor landing leads to three well-proportioned bedrooms, offering flexibility for growing families, guest accommodation, or even a home office. The bedrooms are bright and airy, with large windows that invite natural light. The family bathroom completes the upper floor, fitted with a modern suite and designed with comfort in mind.</p><p><br></p><p>The outdoor space is a standout feature of this property. The rear garden, facing south/west, is a low-maintenance haven designed to make the most of sunny afternoons and evenings. With its private, tranquil setting, it's the perfect spot for al fresco dining, barbecues, or simply unwinding with a book. Whether you're an avid gardener or prefer a more relaxed approach to outdoor living, this garden suits all lifestyles.</p><p><br></p><p>Practicality is further enhanced by the property's garage, ideal for additional storage or secure parking, and the driveway, which offers off-road parking for multiple vehicles.</p><p><br></p><p>Situated in the popular location of Shotton Colliery, East Green provides easy access to local amenities, schools, and transport links, making it a convenient and desirable place to call home.</p><p><br></p><p>This superb property is ready to move into, offering a blend of comfort, style, and convenience that is sure to appeal. Don't miss your chance to view – this could be the perfect home for you!</p>
Entrance Porch
5
1.9812m x 1.3462m - 6'6" x 4'5"<br>UPVC Door, double glazed window to the front elevation, tiled flooring, radiator
Living Room
5
4.953m x 4.5974m - 16'3" x 15'1"<br>Double glazed window to the front elevation, electric fire & surround, storage cupboard, radiator, laminate flooring, coving to ceiling, stairs leading to the first floor landing
Kitchen/Diner
5
4.9276m x 3.2512m - 16'2" x 10'8"<br>Fitted with a range of wall and base units with complementing work surfaces, splash back tiling, Bosch induction hob, electric oven, extractor hood, stainless steel sink with drainer and mixer tap, integrated fridge/freezer, integrated washing machine, radiator, two double glazed windows to the rear elevation, upvc door leading to the rear garden
Landing
5
3.5306m x 2.0574m - 11'7" x 6'9"<br>Loft Access, storage cupboard
Bedroom One
5
3.4798m x 2.7686m - 11'5" x 9'1"<br>Double glazed window to the rear elevation, fitted wardrobes, radiator
Bedroom Two
5
3.5814m x 2.794m - 11'9" x 9'2"<br>Double glazed window to the front elevation, storage cupboard, built in wardrobe, radiator
Bedroom Three
5
2.1844m x 2.0574m - 7'2" x 6'9"<br>Double glazed window to the front elevation, radiator
Bathroom
5
2.032m x 2.032m - 6'8" x 6'8"<br>Fitted with a 3 piece suite comprising of; Bath with overhead shower with electric supply, pedestal wash hand basin, low level w/c, radiator, tiled walls, double glazed window to the rear elevation
Garage
5
5.2578m x 2.9464m - 17'3" x 9'8"<br>Roller Shutter, electricity and lighting
Externally
5
To the Front;Laid to lawn gardenTo the Rear;South/West facing low maintenance block paved garden area
WE CANNOT VERIFY THE CONDITIONS OF ANY SERVICES, FIXTURES, FITTINGS ETC AS NONE WERE CHECKED. ALL MEASUREMENTS APPROXIMATE.
YOUR HOME IS AT RISK IF YOU DO NOT KEEP UP THE REPAYMENTS ON ANY MORTGAGE OR LOAN SECURED ON IT.
These are draft particulars awaiting vendors approval. They are relased on the understanding that the information contained may not be accurate.