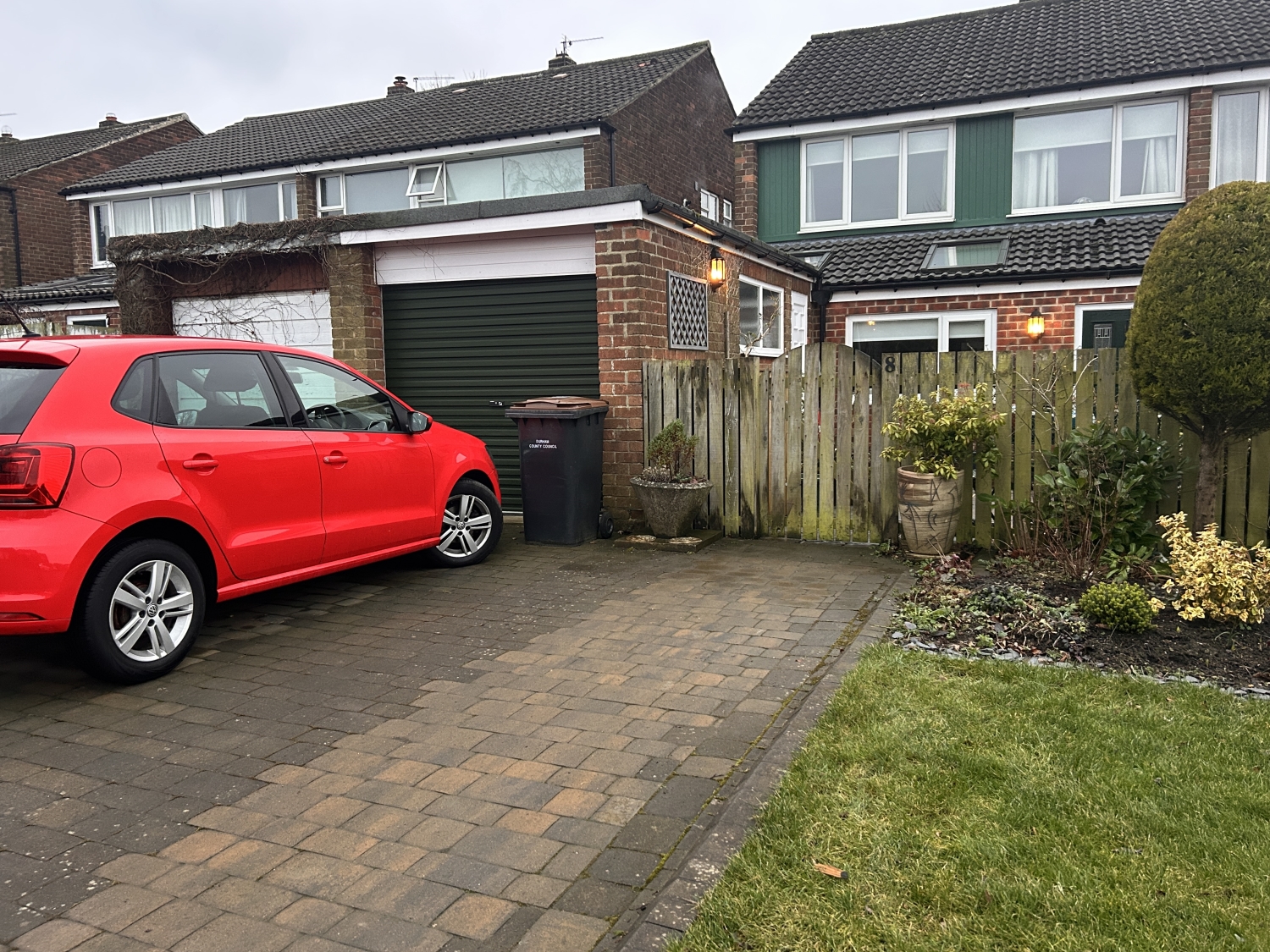
Presented by : Dowen Durham : To View, Telephone 0191 3757599
Offers Over £325,000
ST. BEDES CLOSE, DURHAM, COUNTY DURHAM, DH1 DH1 4AB
Under Offer
 3 Bedroom Semi-Detached
3 Bedroom Semi-Detached
 3 Bedroom Semi-Detached
3 Bedroom Semi-Detached
<p>Beautifully Presented Family Home in Sought-After Crossgate Moor, Durham City</p><p><span style="font-size: 0.875rem; letter-spacing: 0.01em; font-family: var(--font-body); text-align: var(--body-text-align);">Nestled within the highly desirable Crossgate Moor area, this beautifully maintained and superbly extended family home offers spacious living accommodation with excellent access to Durham City Centre. Located just a short stroll from the highly regarded Durham Johnston School, this property is perfectly positioned for families seeking both convenience and quality living.</span></p><p><span style="font-size: 0.875rem; letter-spacing: 0.01em; font-family: var(--font-body); text-align: var(--body-text-align);">The home boasts a welcoming entrance porch leading into a spacious lounge featuring a charming fireplace. The heart of the home is the stunning open-plan dining area, seamlessly flowing into an extended modern kitchen. Designed for both style and practicality, the kitchen offers a range of sleek storage units, generous worktop space, integrated appliances, and an elegant angled ceiling with skylight windows, flooding the space with natural light. A convenient downstairs WC, utility area and internal access to the garage complete the ground floor layout.</span></p><p><span style="font-size: 0.875rem; letter-spacing: 0.01em; font-family: var(--font-body); text-align: var(--body-text-align);">Upstairs, the property offers three well-proportioned bedrooms including a master with stylish modern En-suite shower room and a contemporary family bathroom/WC. A fixed staircase provides access to a versatile attic room, complete with heating, a Velux window, and storage, making it an ideal home office or playroom.</span></p><p><span style="font-size: 0.875rem; letter-spacing: 0.01em; font-family: var(--font-body); text-align: var(--body-text-align);">Externally, the home is complemented by beautifully maintained garden to the front with gravelled and paved seating areas as well as delightful fruit trees and an enclosed patio garden to rear as well as a double driveway and garage provide ample off-street parking.</span></p><p><span style="font-size: 0.875rem; letter-spacing: 0.01em; font-family: var(--font-body); text-align: var(--body-text-align);">Additional benefits include full UPVC double glazing, a modern gas COMBI central heating system, and freehold tenure.</span></p><p><span style="font-size: 0.875rem; letter-spacing: 0.01em; font-family: var(--font-body); text-align: var(--body-text-align);">Viewing is highly recommended to fully appreciate this fantastic home.</span></p>
WE CANNOT VERIFY THE CONDITIONS OF ANY SERVICES, FIXTURES, FITTINGS ETC AS NONE WERE CHECKED. ALL MEASUREMENTS APPROXIMATE.
YOUR HOME IS AT RISK IF YOU DO NOT KEEP UP THE REPAYMENTS ON ANY MORTGAGE OR LOAN SECURED ON IT.
These are draft particulars awaiting vendors approval. They are relased on the understanding that the information contained may not be accurate.