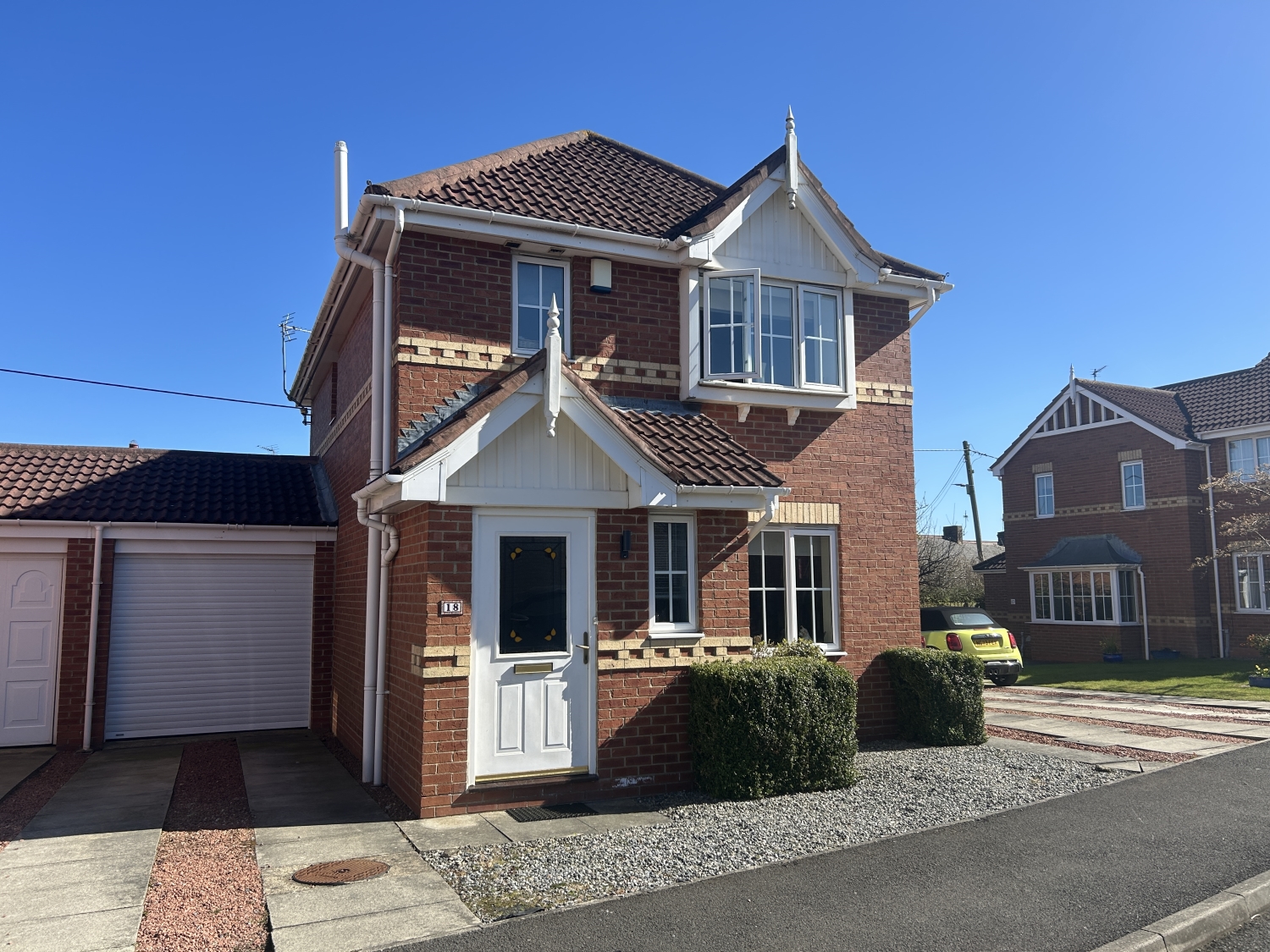
Presented by : Dowen Durham : To View, Telephone 0191 3757599
Offers Over £190,000
FORDHAM DRIVE, SACRISTON, DURHAM, COUNTY DURHAM, DH7 DH7 6XD
Under Offer
 3 Bedroom Detached
3 Bedroom Detached
 3 Bedroom Detached
3 Bedroom Detached
<p>This superb detached family home is situated in a desirable modern cul-de-sac development on the outskirts of Sacriston. Offering three generously sized bedrooms, including a master with en-suite, as well as a large conservatory, driveway, and garage, this property is ideal for comfortable family living.</p><p>Benefiting from gas-fired central heating and uPVC double glazing, the well-designed floorplan features an entrance lobby, a convenient downstairs WC, and a spacious lounge that seamlessly flows into the dining area. The modern kitchen provides ample storage, while the well-proportioned conservatory at the rear offers additional versatile living space.</p><p><span style="font-size: 0.875rem; letter-spacing: 0.01em; font-family: var(--font-body); text-align: var(--body-text-align);">Upstairs, Landing with built in cupboard leading to the three bedrooms, with the master boasting fitted sliding door wardrobes and en-suite facilities, alongside a family bathroom.</span></p><p><span style="font-size: 0.875rem; letter-spacing: 0.01em; font-family: var(--font-body); text-align: var(--body-text-align);">Externally, the property enjoys low-maintenance gardens to the front and rear, a private driveway with space for two cars, and a garage with an electric door.</span></p><p><span style="font-size: 0.875rem; letter-spacing: 0.01em; font-family: var(--font-body); text-align: var(--body-text-align);">Positioned within a sought-after residential development, the home is within easy reach of local schools, amenities, recreational facilities, and public transport links. For commuters, the location provides excellent access to major road networks, offering convenient routes to Durham City, Newcastle upon Tyne, Gateshead, Sunderland, and Chester-le-Street.</span></p><p><span style="font-size: 0.875rem; letter-spacing: 0.01em; font-family: var(--font-body); text-align: var(--body-text-align);"><br></span></p><p><span style="font-size: 0.875rem; letter-spacing: 0.01em; font-family: var(--font-body); text-align: var(--body-text-align);">PLEASE NOTE: The property is joined to the neighbouring house by the garage.</span></p>
WE CANNOT VERIFY THE CONDITIONS OF ANY SERVICES, FIXTURES, FITTINGS ETC AS NONE WERE CHECKED. ALL MEASUREMENTS APPROXIMATE.
YOUR HOME IS AT RISK IF YOU DO NOT KEEP UP THE REPAYMENTS ON ANY MORTGAGE OR LOAN SECURED ON IT.
These are draft particulars awaiting vendors approval. They are relased on the understanding that the information contained may not be accurate.