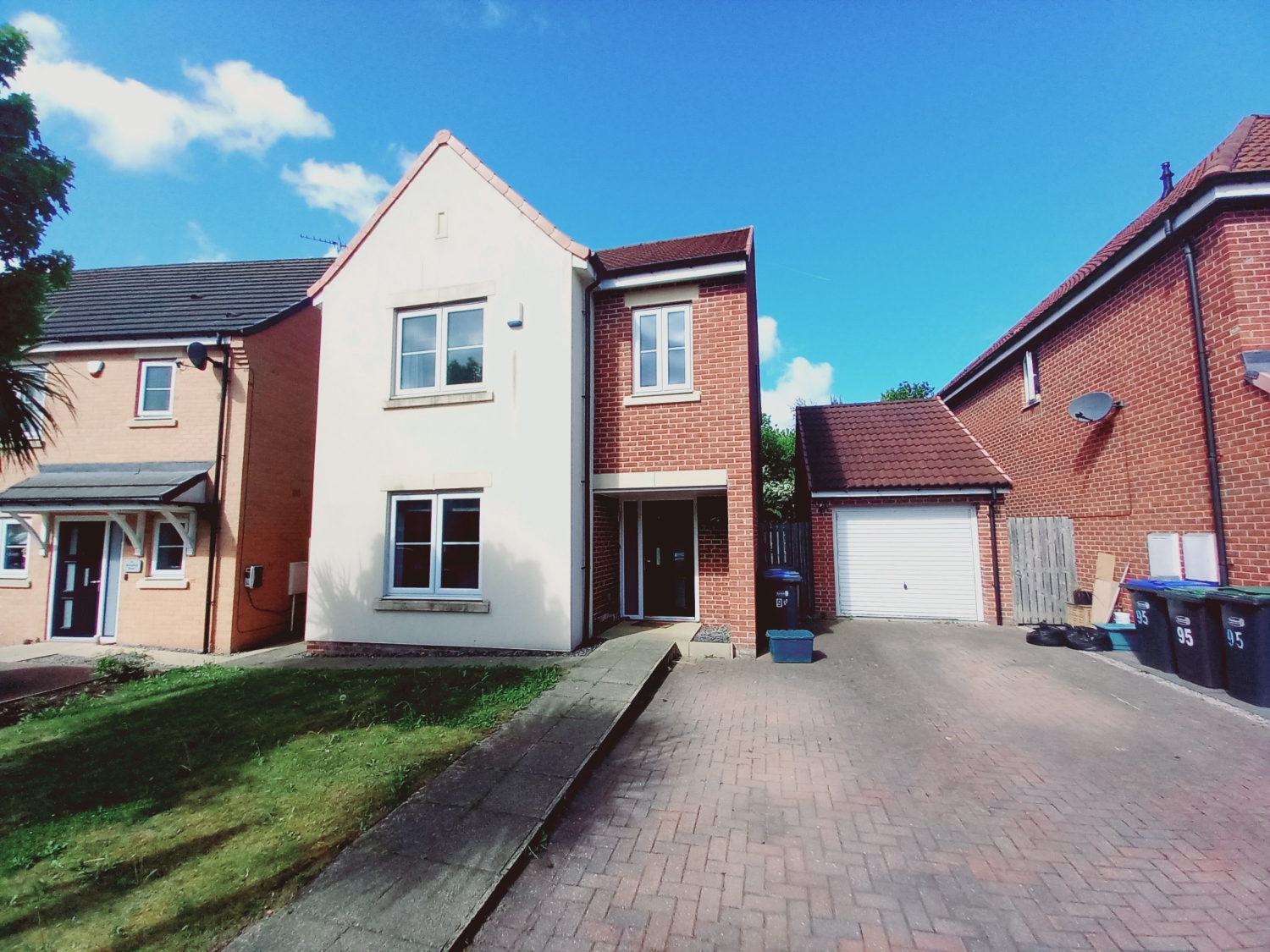
Presented by : Dowen Spennymoor : To View, Telephone 01388 819900
Offers Over £220,000
RUSHYFORD DRIVE, CHILTON, FERRYHILL, COUNTY DURHAM, DL17 DL17 0EQ
Under Offer
 4 Bedroom Detached
4 Bedroom Detached
 4 Bedroom Detached
4 Bedroom Detached
<p>***£1,000 TOWARDS LEGAL FEES *** - A MODERN & IMMACULATELY PRESENTED detached property which has FOUR BEDROOMS along with a SPACIOUS LOUNGE, a MODERN DINING KITCHEN, a UTILITY ROOM, GARDENS FRONT & REAR and a GARAGE WITH APPROACHING DRIVEWAY. The property was built in 2015 and is tucked away in a quiet spot on this popular estate. Transport links are excellent with Durham City and the A1m both being just a short drive away. Being warmed by gas central heating, the 'WALK-IN READY' accommodation briefly comprises; entrance hall, cloakroom/wc, lounge, dining kitchen and utility room all to the ground floor. At first floor level are the four bedrooms (master with en suite) and a family bathroom. Externally, is a good-sized, enclosed rear garden which has a good degree of privacy. To the front is another garden area with a spacious driveway giving access to the single garage. Viewing is strongly recommended.</p>
GROUND FLOOR ACCOMMODATION
5
Entrance Hall
5
Cloaks/Wc
5
Lounge
5
5.61m x 2.43m - 18'5" x 7'12"<br>
Dining Kitchen
5
4.42m x 3.3m - 14'6" x 10'10"<br>
Utility
5
1.99m x 1.84m - 6'6" x 6'0"<br>
FIRST FLOOR ACCOMMODATION
5
Bedroom One
5
4.98m x 3.33m - 16'4" x 10'11"<br>
En-Suite
5
Bedroom Two
5
3.36m x 2.94m - 11'0" x 9'8"<br>
Bedroom Three
5
2.92m x 2.22m - 9'7" x 7'3"<br>
Bedroom Four
5
2.72m x 2.2m - 8'11" x 7'3"<br>
Bathroom
5
EXTERNALLY
5
WE CANNOT VERIFY THE CONDITIONS OF ANY SERVICES, FIXTURES, FITTINGS ETC AS NONE WERE CHECKED. ALL MEASUREMENTS APPROXIMATE.
YOUR HOME IS AT RISK IF YOU DO NOT KEEP UP THE REPAYMENTS ON ANY MORTGAGE OR LOAN SECURED ON IT.
These are draft particulars awaiting vendors approval. They are relased on the understanding that the information contained may not be accurate.