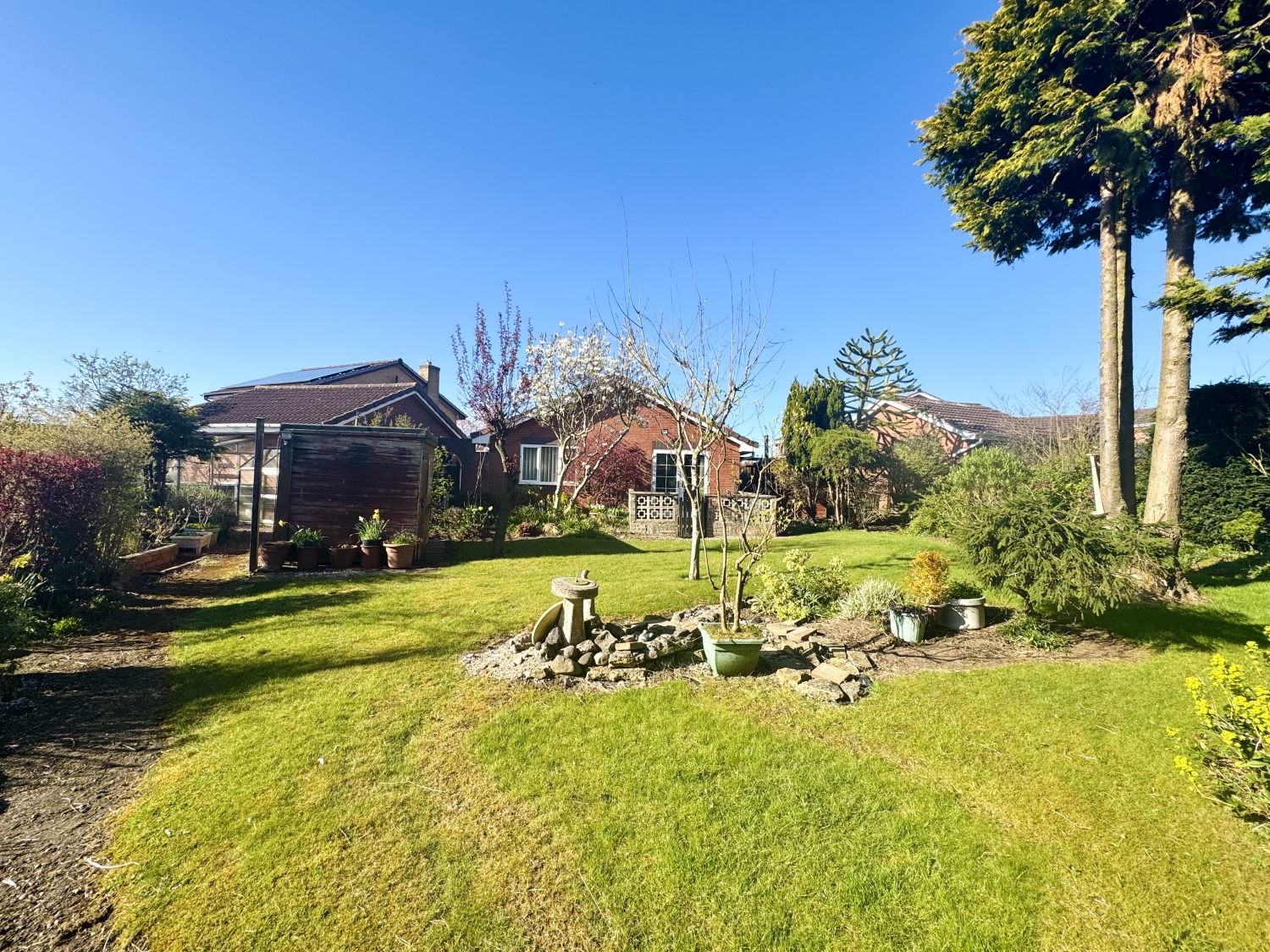
Presented by : Dowen Peterlee : To View, Telephone 0191 5180181
£325,000
BEWLEY GROVE, PETERLEE, COUNTY DURHAM, SR8 SR8 1PP
Available
 3 Bedroom Detached Bungalow
3 Bedroom Detached Bungalow
 3 Bedroom Detached Bungalow
3 Bedroom Detached Bungalow
<p>Welcome to Bewley Grove, a beautifully positioned three-bedroom detached bungalow situated in the highly desirable Oakerside Park, Peterlee. Nestled in a peaceful cul-de-sac and backing onto the stunning Castle Eden Dene, this home offers the perfect blend of privacy, space, and convenience—ideal for those looking to enjoy a tranquil lifestyle while still being close to local amenities.</p><p><br></p><p>As you step through the entrance hall, you are greeted by a generously proportioned 22ft living and dining room, featuring two large windows to the front elevation that flood the space with natural light. This expansive room is perfect for relaxing with family or entertaining guests.</p><p><br></p><p>The well-equipped kitchen is situated off the main living area, complete with ample cupboard space and a UPVC door leading to the side elevation, providing easy access to the driveway and double garage.</p><p><br></p><p>An inner hallway leads to three well-proportioned bedrooms, offering flexible living arrangements. Bedroom 2 benefits from patio doors opening directly onto the rear garden, allowing for picturesque views and seamless indoor-outdoor living. The property also boasts a four-piece family bathroom, providing both a bath and separate shower for added convenience.</p><p><br></p><p>The bungalow sits on a substantial plot, with beautifully maintained gardens surrounding the property. To the front, a well-manicured lawn adds to the curb appeal, while the private driveway can accommodate 3 to 4 vehicles, leading to the detached double garage with an electric roller door—offering secure parking and ample storage.</p><p><br></p><p>The south-facing rear garden is a true highlight, providing a sun-soaked retreat with direct access to the Castle Eden Dene, making it perfect for nature lovers and those who enjoy scenic walks. The garden features a greenhouse, two sheds, mature borders, and a side garden area, creating a wonderful outdoor space for gardening enthusiasts or those simply looking to unwind in a private setting.</p><p><br></p><p>This bungalow is positioned in an idyllic and sought-after location, offering a rare opportunity for buyers to put their own stamp on a home with huge potential. Whether you're looking to modernize, extend, or simply move in and enjoy the peaceful surroundings, this property provides an excellent canvas to create your dream home.</p><p><br></p><p>With excellent transport links, schools, and local amenities within easy reach, this property is perfectly suited for families, retirees, or anyone looking for single-level living in a prime location.</p><p><br></p><p>Don't miss this opportunity—schedule your viewing today and discover the potential of Bewley Grove, Oakerside Park, Peterlee!</p>
Hall
5
1.1176m x 0.7366m - 3'8" x 2'5"<br>UPVC Door, coving to ceiling
Living Room/Dining Room
5
6.985m x 5.2832m - 22'11" x 17'4"<br>Double glazed bow window to the front elevation, double glazed window to the front elevation, 2x radiators, gas fire with surround and marble base, laminate flooring, coving to ceiling
Kitchen
5
2.9972m x 2.9718m - 9'10" x 9'9"<br>Fitted with a range of wall and base units with complementing work surfaces, splash back tiling, electric hob, electric grill, electric oven, extractor hood, ceramic sink with drainer and dual tap, fridge/freezer, space for washing machine, radiator, double glazed window to the side elevation, upvc door to the side elevation
Inner Hallway
5
3.7846m x 0.9144m - 12'5" x 3'0"<br>
Bedroom One
5
4.0132m x 3.1496m - 13'2" x 10'4"<br>Double glazed window to the rear elevation, radiator, coving to ceiling, laminate flooring
Bedroom Two
5
4.2672m x 2.8702m - 14'0" x 9'5"<br>Patio doors leading to the rear garden, electric fire with surround, radiator, coving to ceiling
Bedroom Three
5
3.2004m x 2.9972m - 10'6" x 9'10"<br>Double glazed window to the side elevation, radiator
Bathroom
5
2.8702m x 2.0828m - 9'5" x 6'10"<br>Fitted with a 4 piece suite comprising of; Free standing roll top bath with shower spray attachment, shower cubicle with mains supply, pedestal wash hand basin, low level w/c, part tiled walls, tiled flooring, radiator, double glazed window to the side elevation, loft access, storage cupboard housing the boiler
Detached Double Garage
5
5.2578m x 5.0546m - 17'3" x 16'7"<br>Electric roller shutter, external door, electricity and lighting
Externally
5
To the Front;Laid to lawn garden, double metal gates to access driveway for 3/4 cars, tap and light To the Side;Garden area To the Rear;South facing private laid to lawn garden with mature boarders,2 sheds, greenhouse, patio area, light and direct access to the castle eden dene
WE CANNOT VERIFY THE CONDITIONS OF ANY SERVICES, FIXTURES, FITTINGS ETC AS NONE WERE CHECKED. ALL MEASUREMENTS APPROXIMATE.
YOUR HOME IS AT RISK IF YOU DO NOT KEEP UP THE REPAYMENTS ON ANY MORTGAGE OR LOAN SECURED ON IT.
These are draft particulars awaiting vendors approval. They are relased on the understanding that the information contained may not be accurate.