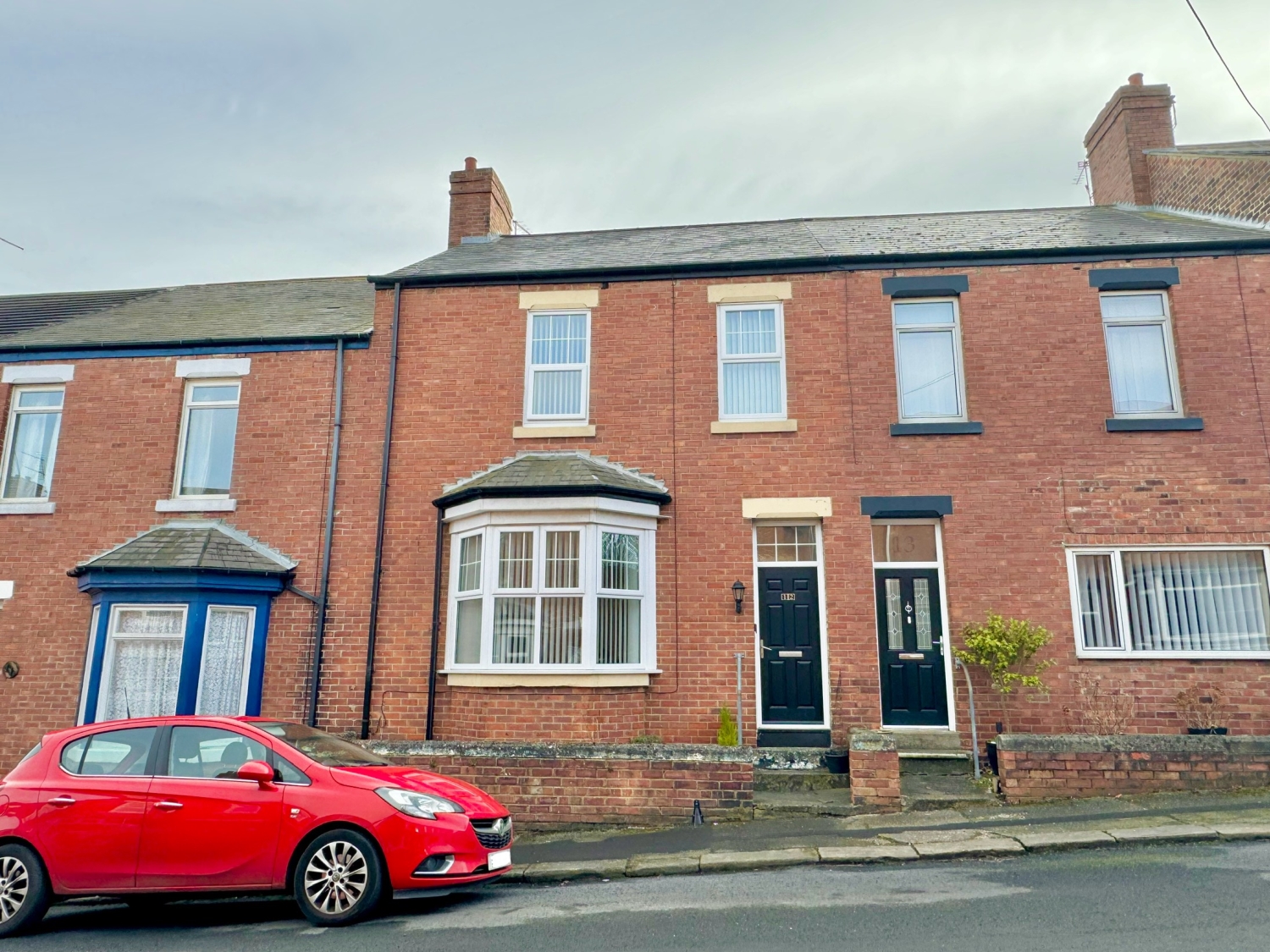
Presented by : Dowen Seaham : To View, Telephone 0191 5813355
OIRO £165,000
ALFRED STREET, SEAHAM, COUNTY DURHAM, SR7 SR7 7LH
Available
 3 Bedroom Terraced
3 Bedroom Terraced
 3 Bedroom Terraced
3 Bedroom Terraced
<p>Dowen is delighted to bring to the market this substantial three-bedroom terraced property, perfectly positioned in a central location within easy reach of the seafront, Byron Place shopping center, excellent transport links, and local schools. <span style="font-family: var(--font-body); font-size: 0.875rem; letter-spacing: 0.01em; text-align: var(--body-text-align);">This well-presented home offers generous living space throughout. Upon entering, you're welcomed by an inviting hallway with stairs leading to the first floor. The ground floor boasts a spacious dining room, seamlessly connecting to both the front lounge and a well-equipped kitchen. </span><span style="font-family: var(--font-body); font-size: 0.875rem; letter-spacing: 0.01em; text-align: var(--body-text-align);">Upstairs, you'll find three generously sized bedrooms and a stylish, well-presented family bathroom. </span><span style="font-family: var(--font-body); font-size: 0.875rem; letter-spacing: 0.01em; text-align: var(--body-text-align);">This charming home is beautifully maintained and ready to move into. More details to follow. </span><span style="font-size: 0.875rem; letter-spacing: 0.01em; font-family: var(--font-body); text-align: var(--body-text-align);">For further information or to arrange a viewing, contact Dowen Seaham at 0191 581 3355.</span></p>
Entrance Vestibule
5
Entrance via composite door into entrance vestibule
Entrance Hallway
5
Stairs leading to the first floor, under stair storage cupboard
Lounge
5
5.1054m x 4.826m - 16'9" x 15'10"<br>UPVC double glazed walk in bay window, radiator, feature fireplace
Dining Room
5
4.191m x 3.9878m - 13'9" x 13'1"<br>UPVC double glazed window, radiator, double doors accessing lounge
Kitchen
5
5.3086m x 4.3688m - 17'5" x 14'4"<br>Good range of wall and base units, stainless steel sink unit with mixer tap, UPVC double glazed window, composite door accessing the rear yard, integrated oven, hob and extractor
First Floor Landing
5
Bedroom One
5
4.1656m x 3.9624m - 13'8" x 13'0"<br>UPVC double glazed window, radiator
Bedroom Two
5
4.2672m x 3.6068m - 14'0" x 11'10"<br>UPVC double glazed window, radiator
Bedroom Three
5
3.2004m x 2.3622m - 10'6" x 7'9"<br>UPVC double glazed window, radiator
Bathroom
5
3.1496m x 2.413m - 10'4" x 7'11"<br>Panel bath with over head shower, low flush WC, pedestal hand wash basin, UPVC double glazed window, chrome heated towel rail
Externally
5
To the front is a wall enclosed forecourtTo the rear is a wall enclosed yard area, gravelled and a patio area allowing for outside seating, double gated access to allow for off street parking
WE CANNOT VERIFY THE CONDITIONS OF ANY SERVICES, FIXTURES, FITTINGS ETC AS NONE WERE CHECKED. ALL MEASUREMENTS APPROXIMATE.
YOUR HOME IS AT RISK IF YOU DO NOT KEEP UP THE REPAYMENTS ON ANY MORTGAGE OR LOAN SECURED ON IT.
These are draft particulars awaiting vendors approval. They are relased on the understanding that the information contained may not be accurate.