
Presented by : Dowen Hartlepool : To View, Telephone 01429 860806
OIRO £95,950
STOCKTON ROAD, ROSSMERE TS25 1JW
SSTC
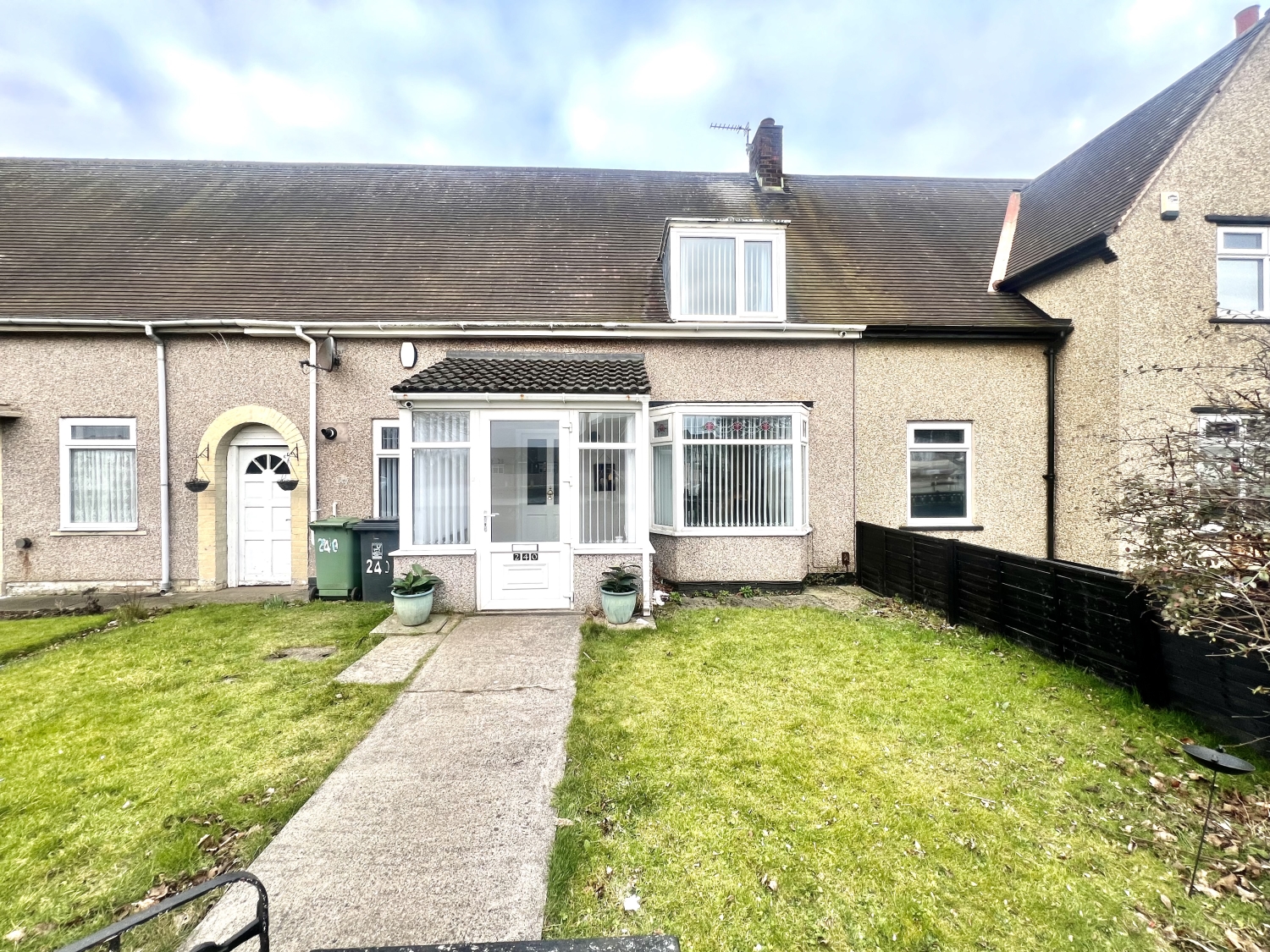 2 Bedroom Terraced
2 Bedroom Terraced
 2 Bedroom Terraced
2 Bedroom Terraced
<p>This beautifully presented and tastefully decorated two-bedroom terraced home is perfect for first-time buyers. With a thoughtfully extended layout, this property offers generous living spaces and modern comforts throughout. <span style="font-size: 0.875rem; letter-spacing: 0.01em; font-family: var(--font-body); text-align: var(--body-text-align);">Upon entering, you are welcomed by a spacious entrance porch leading into a vestibule. The extended lounge boasts a delightful bay window with seating, complimented by a contemporary fireplace, creating a warm and inviting atmosphere. The adjoining dining room, with French doors opening onto the rear garden, provides a perfect space for entertaining. A convenient inner lobby offers access to a versatile downstairs shower room/utility. Completing the ground floor is a stylish refitted kitchen/breakfast room, featuring built-in cooking appliances and ample storage. </span><span style="font-size: 0.875rem; letter-spacing: 0.01em; font-family: var(--font-body); text-align: var(--body-text-align);">Upstairs, you'll find two well-proportioned double bedrooms, both elegantly styled. A stunning refitted bathroom, along with a separate WC, enhances the comfort and practicality of the home. </span><span style="font-size: 0.875rem; letter-spacing: 0.01em; font-family: var(--font-body); text-align: var(--body-text-align);">Externally, the property benefits from a walled front garden, while the large rear garden offers fantastic potential for outdoor living or further enhancement. </span><span style="font-size: 0.875rem; letter-spacing: 0.01em; font-family: var(--font-body); text-align: var(--body-text-align);">With its prime location and exceptional presentation, this home is a fantastic opportunity not to be missed. Schedule a viewing today!</span></p>
Entrance Porch
5
Entered via UPVC door, double glazed UPVC windows to the front and to the side.
Entrance Vestibule
5
Stairs to the first floor, laminate flooring.
Lounge
5
5.5372m x 3.5052m - 18'2" x 11'6"<br>Double glazed UPVC bay window to the front, contemporary style feature fire place with marble effect hearth and insert housing a living flamed gas fire, laminate flooring and single central heating radiator.
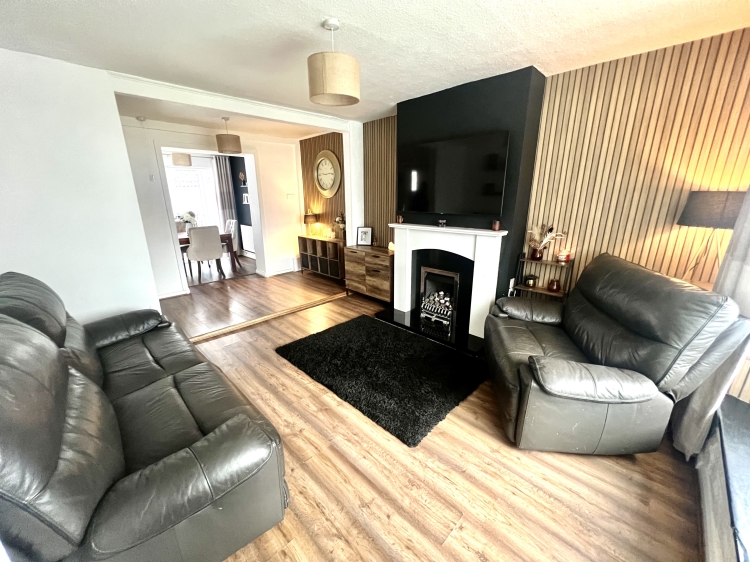

Dining Room
5
2.6162m x 2.3368m - 8'7" x 7'8"<br>Double glazed UPVC French doors to the rear, double glazed side panel windows, laminate flooring, single central heating radiator.
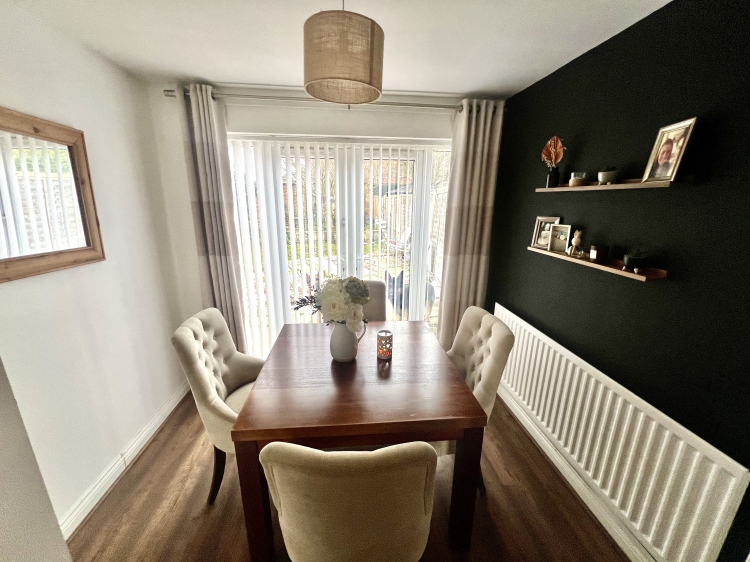

Inner Lobby
5
Understair storage, central heating radiator.
Utility/Shower Room
5
Walk in shower cubicle, pedestal wash hand basin, low level WC, heat resistant work surface, double glazed UPVC frosted window to the rear and also to the sides, splashback tiling, single central heating radiator.
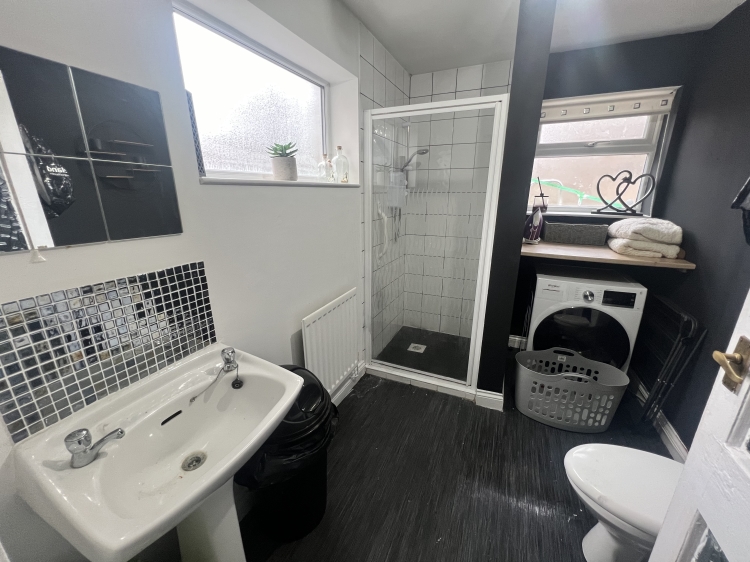

Kitchen
5
4.8006m x 2.54m - 15'9" x 8'4"<br>Fitted with an extended range of white wall and base units having contrasting work surfaces incorporating stainless steel sink unit with mixer tap and drainer, built in oven, four ring gas hob, stainless steel extractor hood, double glazed window to the front and also to the rear, single central heating radiator.
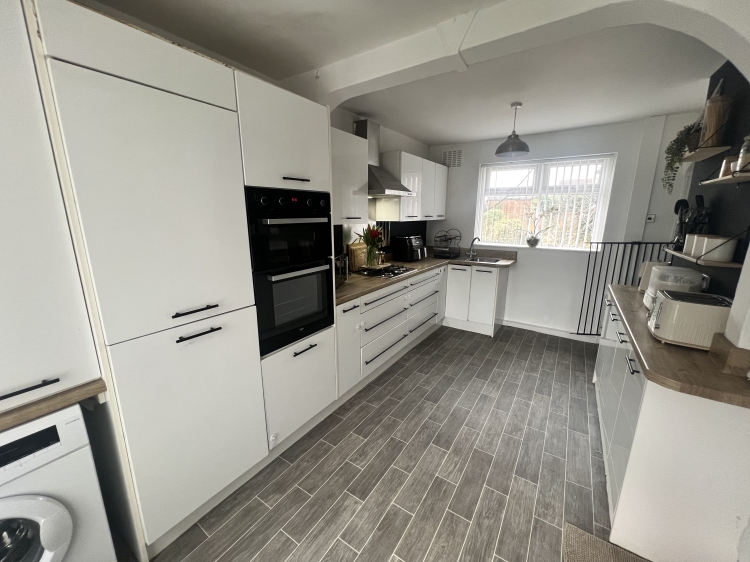

Landing
5
Double glazed UPVC window to the rear, double central heating radiator, access to the roof void.
Separate WC
5
Low level WC and double glazed frosted window to the rear.
Bathroom
5
Fitted with a white two piece suite comprising a panel bath and pedestal wash hand basin. Attractive splashback tiling, double glazed frosted window to the rear, single central heating radiator.
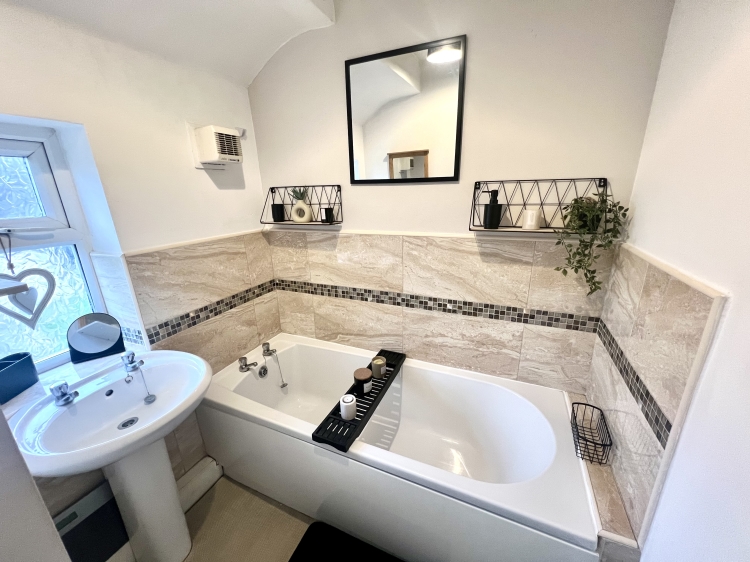

Bedroom One
5
3.8608m x 3.0988m - 12'8" x 10'2"<br>Double glazed window to the front, single central heating radiator and storage cupboard.
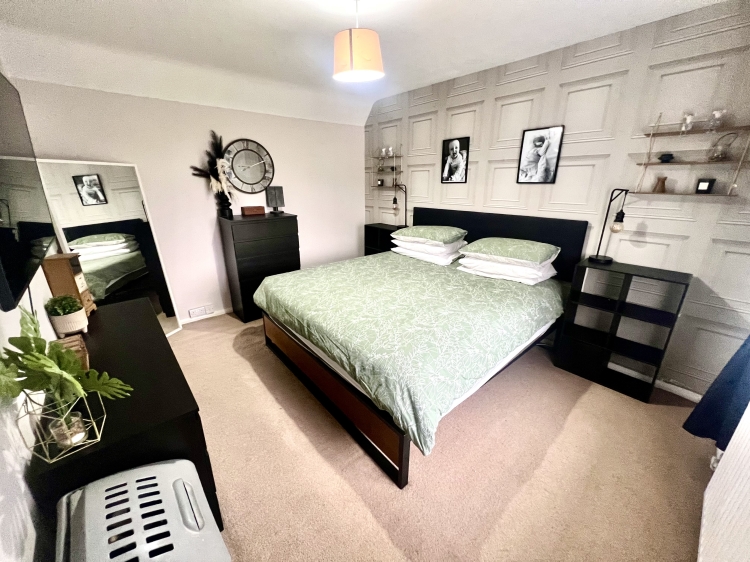

Bedroom Two
5
3.7592m x 3.2766m - 12'4" x 10'9"<br>Double glazed UPVC bay window to the front, single central heating radiator and storage cupboard.
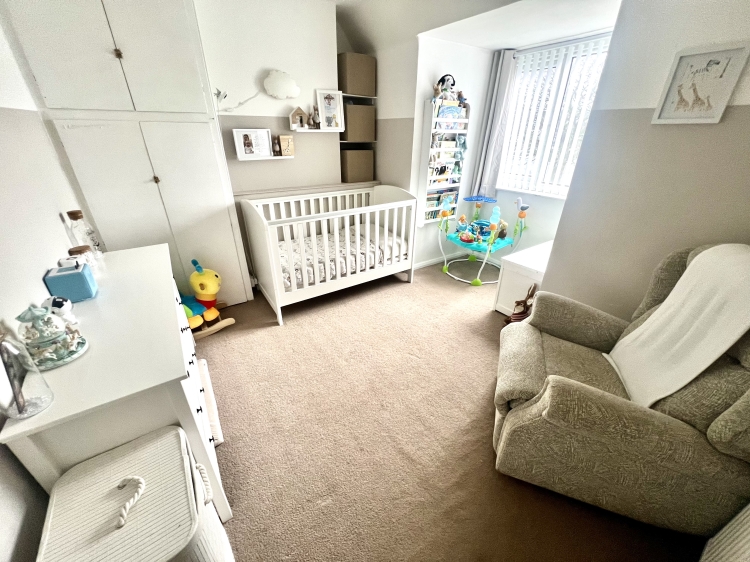

Outside
5
To the front of the property there is a wall enclosed double sided garden which is laid to lawn. To the rear there is a good sized, fully enclosed garden, also laid to lawn and also a paved patio area.
WE CANNOT VERIFY THE CONDITIONS OF ANY SERVICES, FIXTURES, FITTINGS ETC AS NONE WERE CHECKED. ALL MEASUREMENTS APPROXIMATE.
YOUR HOME IS AT RISK IF YOU DO NOT KEEP UP THE REPAYMENTS ON ANY MORTGAGE OR LOAN SECURED ON IT.
These are draft particulars awaiting vendors approval. They are relased on the understanding that the information contained may not be accurate.