
Presented by : Dowen Durham : To View, Telephone 0191 3757599
£70,000
LOW CARRS RESIDENTIAL PARK, DURHAM, , DH1 DH1 5HG
Available
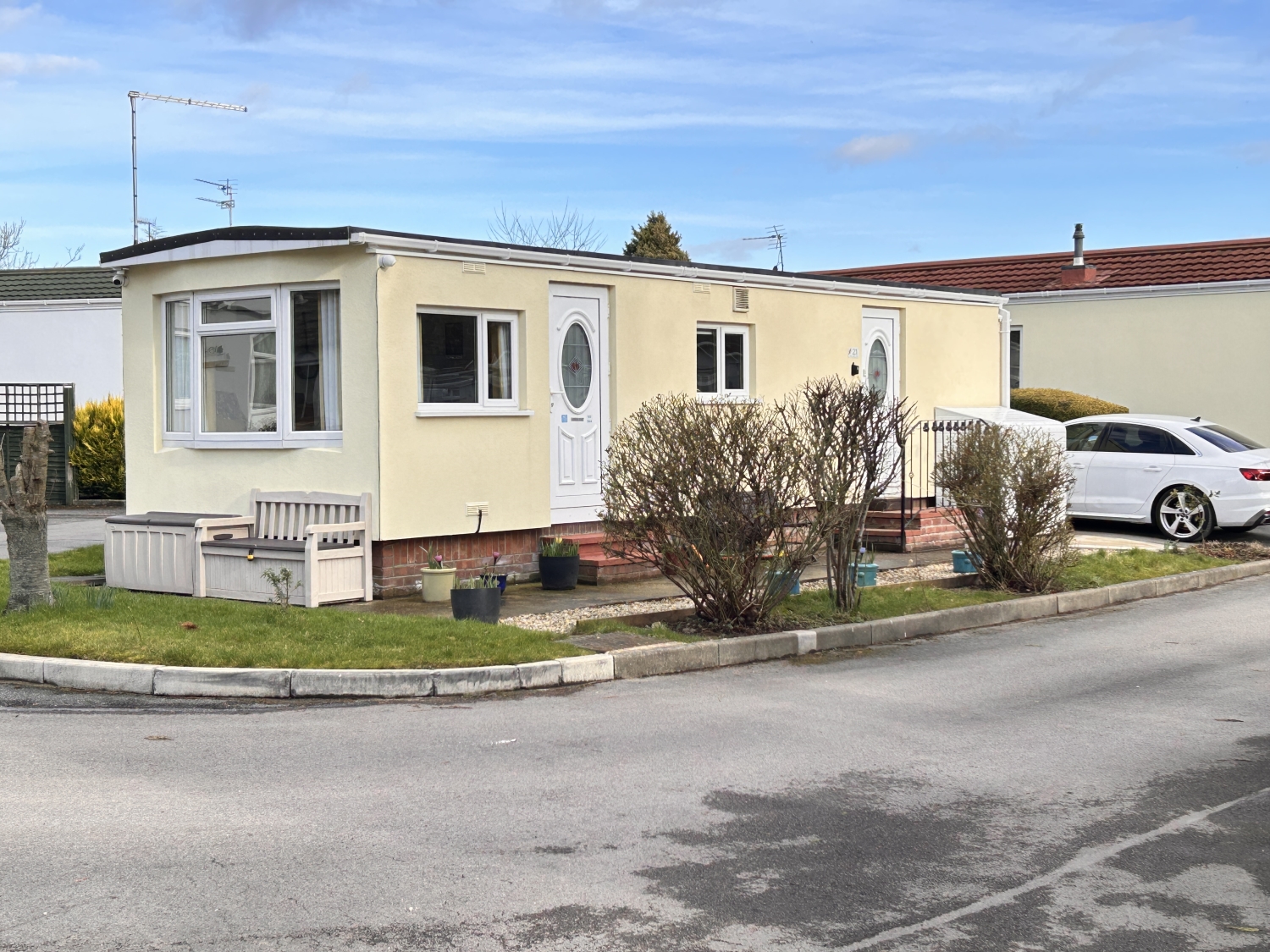 1 Bedroom Park Home
1 Bedroom Park Home
 1 Bedroom Park Home
1 Bedroom Park Home
<p>This fabulous one bedroom detached property offers a superb alternative to those looking for a bungalow house or apartment on a more affordable budget. Set within this delightful park setting, exclusively for the over 50s with manicured communal gardens. With local shops and services available in the vicinity with the Arnison Retail Park just a short distance away and regular bus services to the Couty Centre and Railway Station on the door step of the development.
</p><p>The property is situated on this prime plot with attractive gardens to four sides and a double driveway.
</p><p>The property has recently been fully refurbished and is presented in immaculate condition. The property comprises: an entrance hallway, spacious living room with decorative fire, windows to two sides allowing natural light to flood in. modern fitted kitchen diner, shower room/wc and master bedroom.
</p><p>Benefiting from an ‘indefinite lease term and site/ground rent of only Viewings are highly recommended.
</p><p>FAQ: Over 50's only site, Calor gas central heating, Ground Rent/Site Fee £189.74 (including water supply), Updated COMBI Boiler with 5 year guarantee (from 08/07/2022). 12 Months per year Occupancy permitted on site.
</p><p><br></p>
Entrance Hall
5
Lounge
5
3.18m x 2.98m - 10'5" x 9'9"<br>Living room including an electric fire, carpet flooring, double glazed windows to the front and side. There is a door leading to the front of the property.
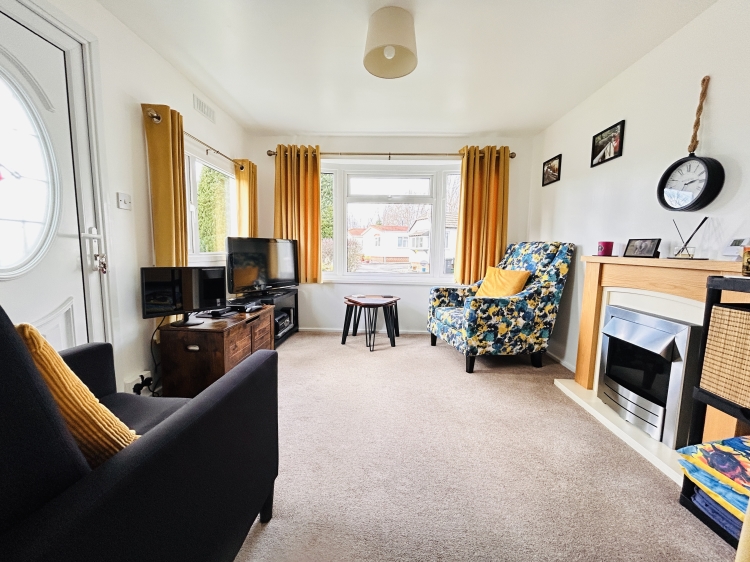

Dining Kitchen
5
3.43m x 2.98m - 11'3" x 9'9"<br>Modern kitchen including fitted wall and base units with work surface, stainless steel sink/drainer with a mixer tap, plumbing for a washing machine, vinyl flooring and a double glazed windows to the front and rear, breakfast bar, built in storage cupboard housing COMBI boiler.
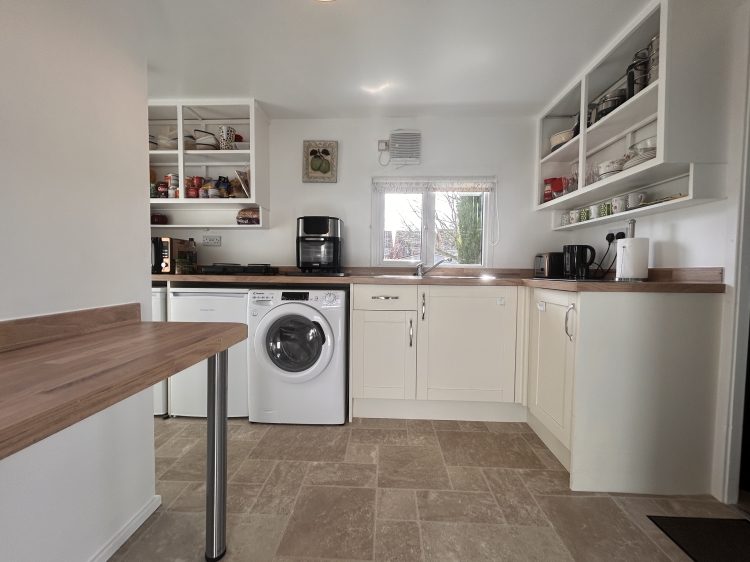

Bedroom
5
2.13m x 2.98m - 6'12" x 9'9"<br>Double Bedrooms with radiator and a double glazed window to the side and fitted storage.
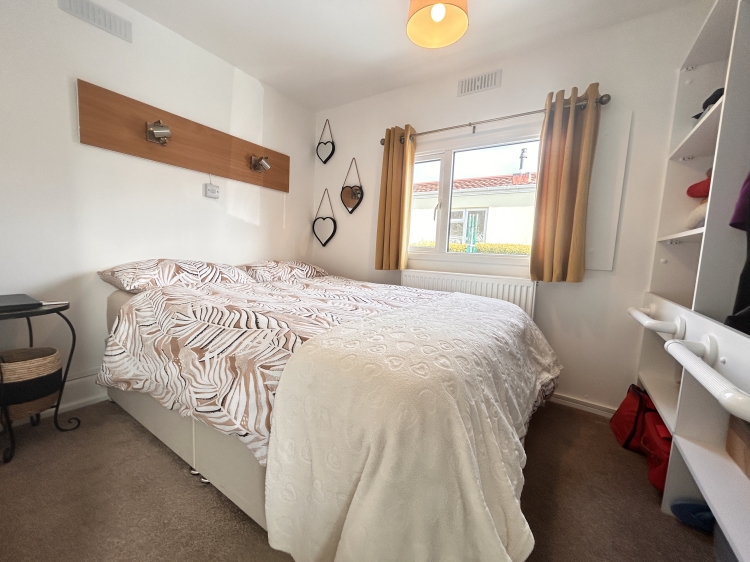

Shower Room
5
1.55m x 1.89m - 5'1" x 6'2"<br>With a walk in shower, low level WC, pedestal wash hand basin, radiator and a double glazed window to the rear.
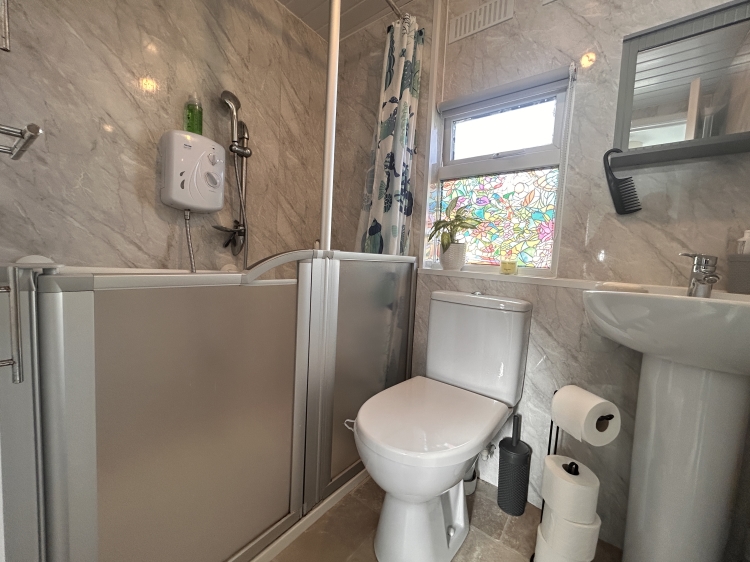

Externally
5
Occupying a choice site with attractive and well maintained gardens to all four sides including a double driveway to side.The property is situated within a pleasant landscaped site with attractive communal gardens.
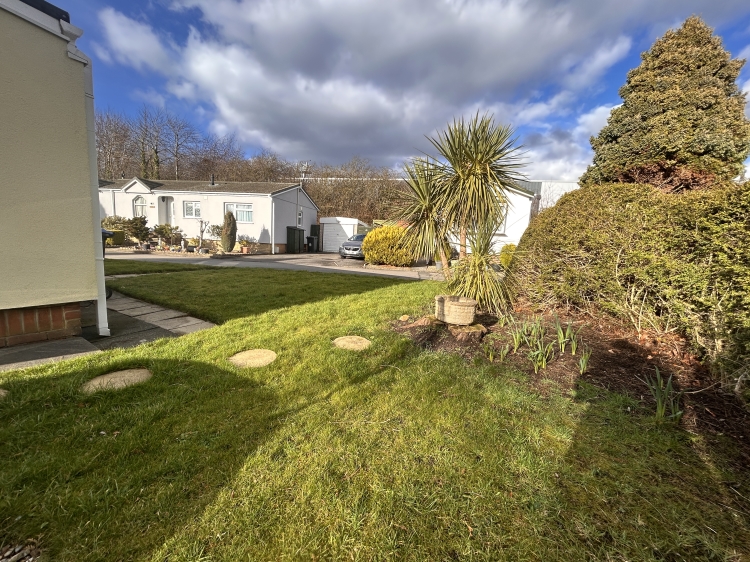

Lease Details
5
The property is Leasehold with an indefinite term length. The Ground Rent is £189.74 Per Month which includes the water supply to the property.
Further Details
5
The property can be occupied 12 months a year. The site is exclusively for those over 50 years of age. Heating and hot water is via a gas COMBI boiler supplied by bottled gas. Council Tax Band - A.
WE CANNOT VERIFY THE CONDITIONS OF ANY SERVICES, FIXTURES, FITTINGS ETC AS NONE WERE CHECKED. ALL MEASUREMENTS APPROXIMATE.
YOUR HOME IS AT RISK IF YOU DO NOT KEEP UP THE REPAYMENTS ON ANY MORTGAGE OR LOAN SECURED ON IT.
These are draft particulars awaiting vendors approval. They are relased on the understanding that the information contained may not be accurate.