
Presented by : Dowen Hartlepool : To View, Telephone 01429 860806
OIRO £370,000
CLIFTON AVENUE, HARTLEPOOL. TS26 9QW
SSTC
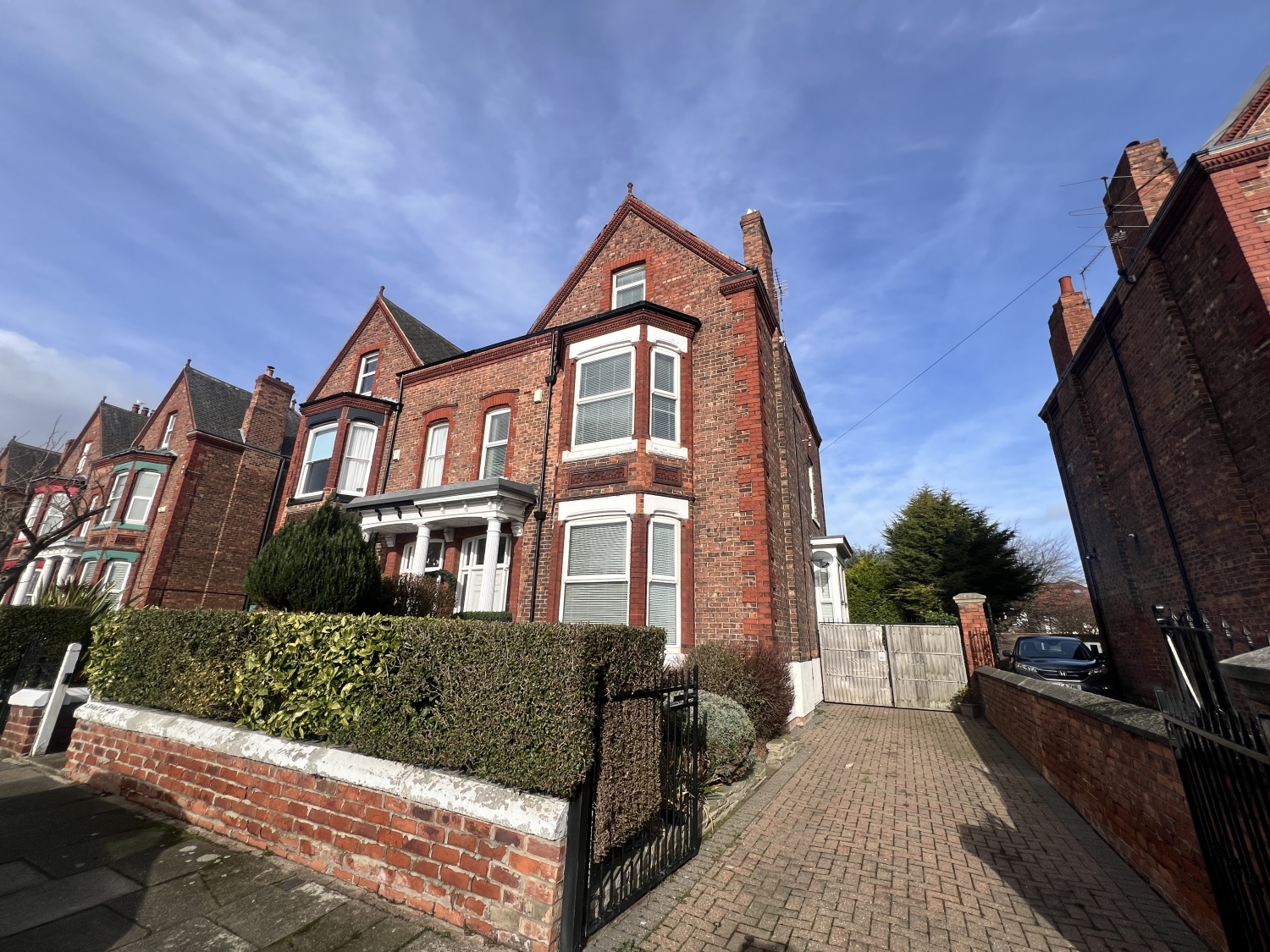 5 Bedroom Semi-Detached
5 Bedroom Semi-Detached
 5 Bedroom Semi-Detached
5 Bedroom Semi-Detached
<p>Grand Victorian Semi-Detached Family Home Over Three Floors. <span style="font-size: 0.875rem; letter-spacing: 0.01em; font-family: var(--font-body); text-align: var(--body-text-align);">This elegant five-bedroom Victorian semi-detached home exudes charm and character while offering generous living space for a growing family. A perfect blend of period features and modern comforts, the property is situated in a residential location, close to amenities and well-regarded schools. </span><span style="font-size: 0.875rem; letter-spacing: 0.01em; font-family: var(--font-body); text-align: var(--body-text-align);">Upon entering, you are welcomed by a stunning vestibule with a stained-glass doorway, leading to a deep, light-filled hallway where the sun beautifully reflects an array of colours. The bay-fronted lounge is a statement of classic elegance, featuring a striking period-style fireplace as its focal point. Adjacent to this, the dining/sitting room is bathed in natural light and complimented by a cosy wood-burning stove, creating the perfect setting for relaxation. </span><span style="font-size: 0.875rem; letter-spacing: 0.01em; font-family: var(--font-body); text-align: var(--body-text-align);">The impressive two-toned fitted kitchen/breakfast room offers both style and practicality, making it the heart of the home. A convenient downstairs WC adds further functionality to the ground floor. </span><span style="font-size: 0.875rem; letter-spacing: 0.01em; font-family: var(--font-body); text-align: var(--body-text-align);">Ascending to the half landing, you will find Bedroom 4, flooded with natural light, along with a beautifully refitted shower room/WC, serving all bedrooms on this floor. The first floor also houses three additional well-sized bedrooms, each retaining their period charm. </span><span style="font-size: 0.875rem; letter-spacing: 0.01em; font-family: var(--font-body); text-align: var(--body-text-align);">The original staircase leads to the second floor, where you will discover the magnificent Bedroom 1, complete with its own private dressing room. The luxurious family bathroom on this level is truly a standout feature, boasting a freestanding roll-top bath and a double walk-in shower—a dream retreat in any home. </span><span style="font-size: 0.875rem; letter-spacing: 0.01em; font-family: var(--font-body); text-align: var(--body-text-align);">Externally, the property benefits from a walled forecourt garden, a driveway offering ample parking, and a manageable private rear garden with a variety of mature trees and shrubbery. A large storage shed and a spacious patio area to the side provide additional practicality and outdoor entertaining space. </span><span style="font-size: 0.875rem; letter-spacing: 0.01em; font-family: var(--font-body); text-align: var(--body-text-align);">This exquisite home must be viewed to fully appreciate its grandeur, charm, and outstanding living space. </span></p>
Entrance Vestibule
5
Entered via a hardwood door, side panel windows, mosaic tile flooring, dado rail and corner ceiling.
Entrance Hall
5
Bespoke central heating radiator, travertine flooring, corner ceiling, two storage cupboards and the original staircase leading to the first floor.
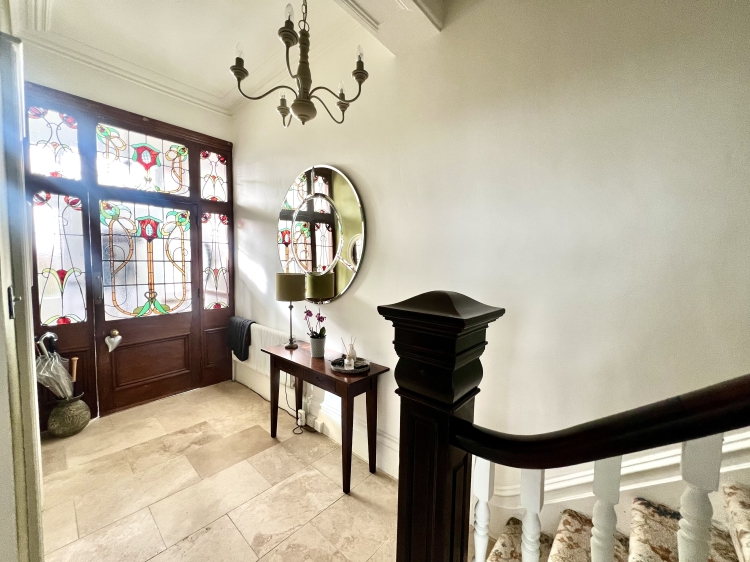

Dining Room
5
5.3086m x 4.4958m - 17'5" x 14'9"<br>Double glazed bay window to the front, bespoke central heating radiator, corner ceiling, picture rail, period style feature fire place with tiled insert and slate effect hearth housing an open coal grade fire.
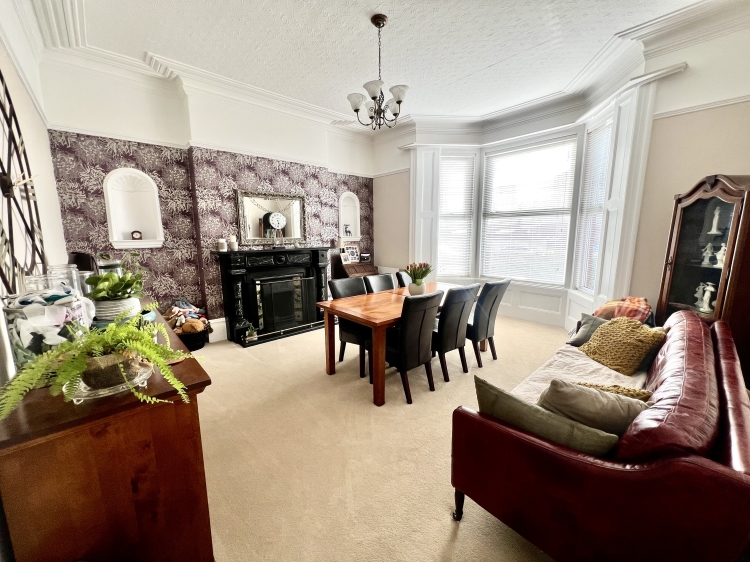

Lounge
5
4.8006m x 4.445m - 15'9" x 14'7"<br>Double glazed bay window to the side and also the rear entrance door. Inglenook style feature fire place housing a multi fuel stove, corner ceiling, picture rail and bespoke central heating radiator.
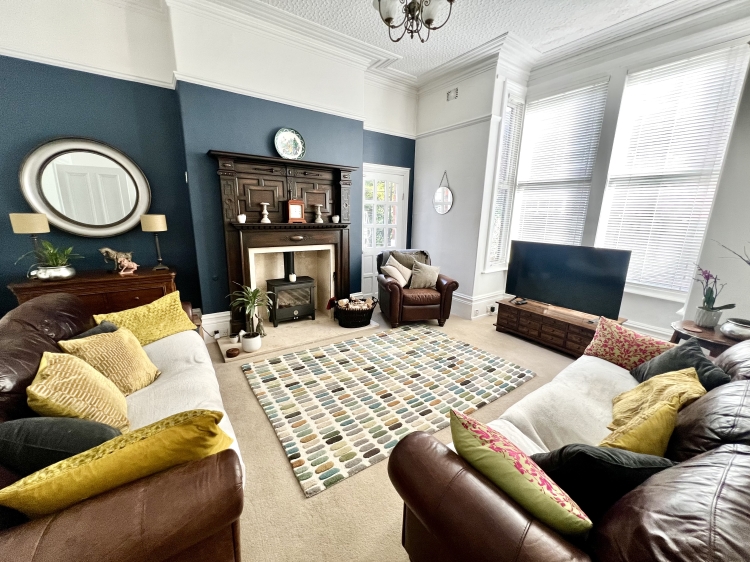

Kitchen
5
9.0678m x 4.0894m - 29'9" x 13'5"<br>This kitchen/breakfast room is fitted with an exceptional range of the two tone shaker wall and base units having the granite working surfaces incorporating a stainless steel sink unit with mixer tap and drainer. With double glazed window to the rear and to the side, double UPVC French doors to the side, splashback granite, downlighters, tiled flooring, larder cupboard, integrated fridge and freezer and dishwasher. (Range is to be included within the asking price).
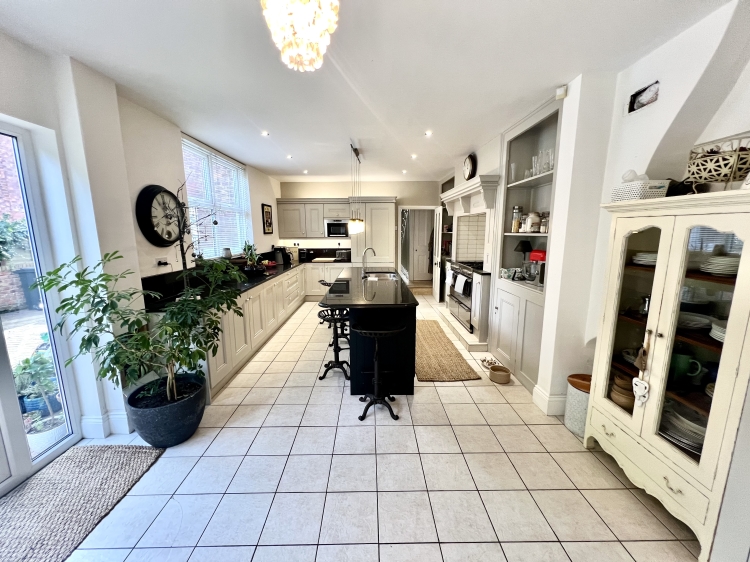

Cloaks/Wc
5
Fitted with a white two piece suite comprising a low level WC and wash hand basin. Central heating radiator, tile flooring, double glazed frosted window to the side and a storage cupboard which also contains the boiler.
Half Landing
5
Double glazed window to the side and corner ceiling.
Shower Room
5
2.8194m x 2.6162m - 9'3" x 8'7"<br>Fitted with a three piece suite comprising a double walk in shower and his and hers vanity wash hand basins. Double glazed frosted window to the side, chrome heated towel rail, downlighters, fully tiled walls and travertine flooring.
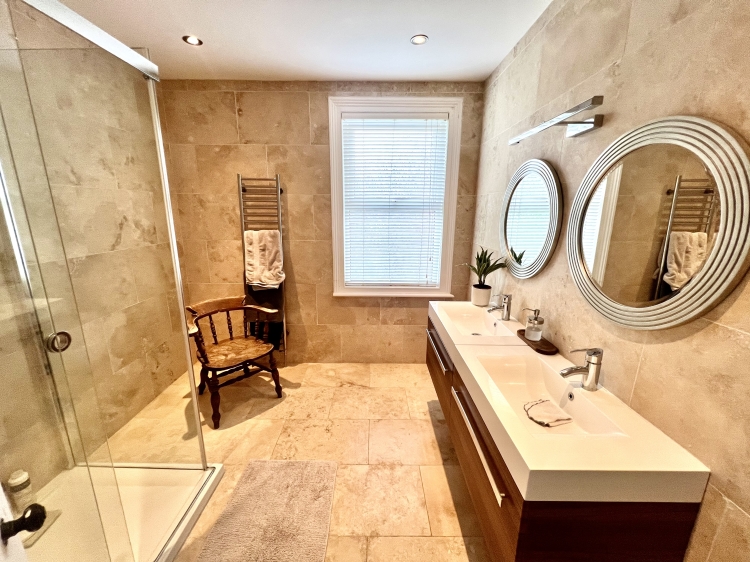

Separate Wc
5
Double glazed frosted window to the side, WC, travertine flooring, tiled walls and central heating radiator.
Bedroom Three
5
5.0038m x 4.0132m - 16'5" x 13'2"<br>Double glazed bay window to the rear, central heating radiator, picture rail and also corner ceiling.
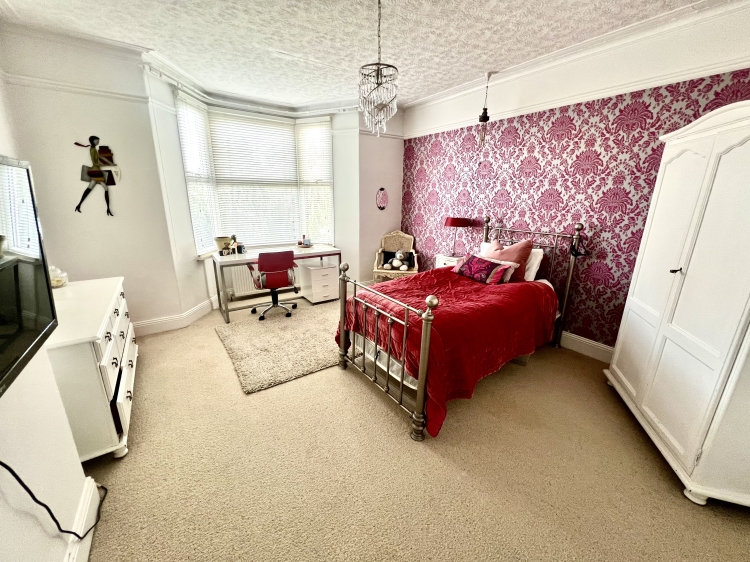

Landing
5
Corner ceiling, central heating radiator and original staircase leading to the second floor.
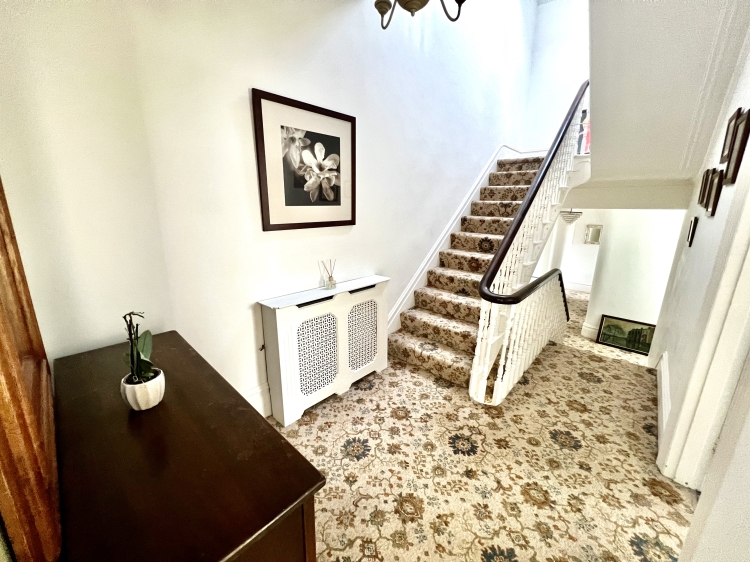

Bedroom One
5
4.6228m x 2.4892m - 15'2" x 8'2"<br>Double glazed bay window to the front, central heating radiator and corner ceilings,
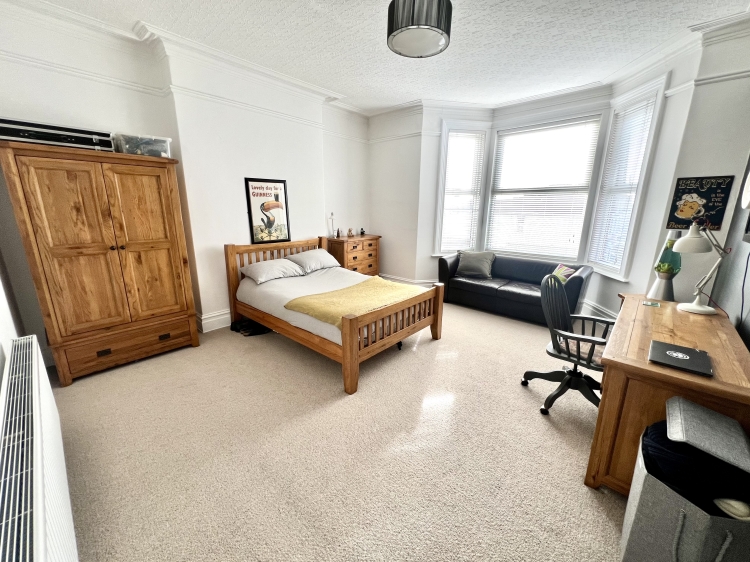

Bedroom Two
5
4.7498m x 4.4704m - 15'7" x 14'8"<br>Double glazed window to the side, central heating radiator, corner ceilings and picture rail.
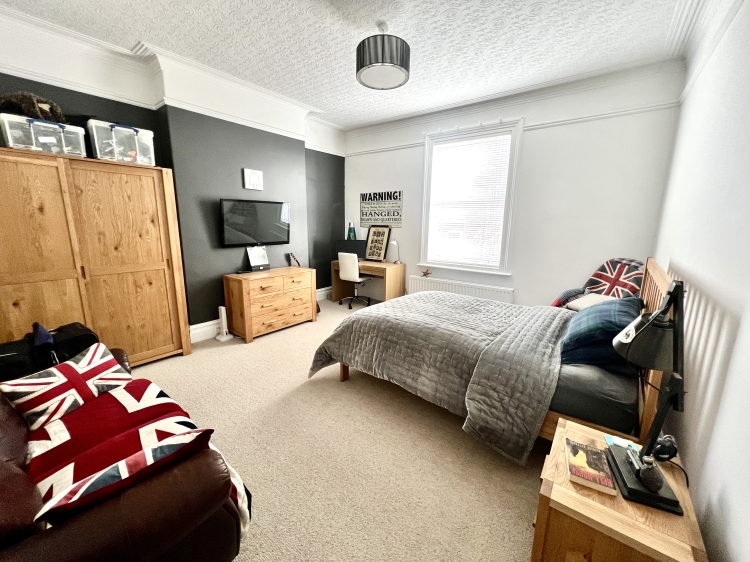

Bedroom Four
5
3.4544m x 2.3368m - 11'4" x 7'8"<br>Double glazed windows to the front, central heating radiator and picture rail.
Half Landing
5
To the second floor. Velux window to the rear.
Landing
5
Storage cupboard.
Bedroom Five
5
4.3942m x 4.0386m - 14'5" x 13'3"<br>Double glazed window to the front, central heating radiator and cast iron feature fire place.
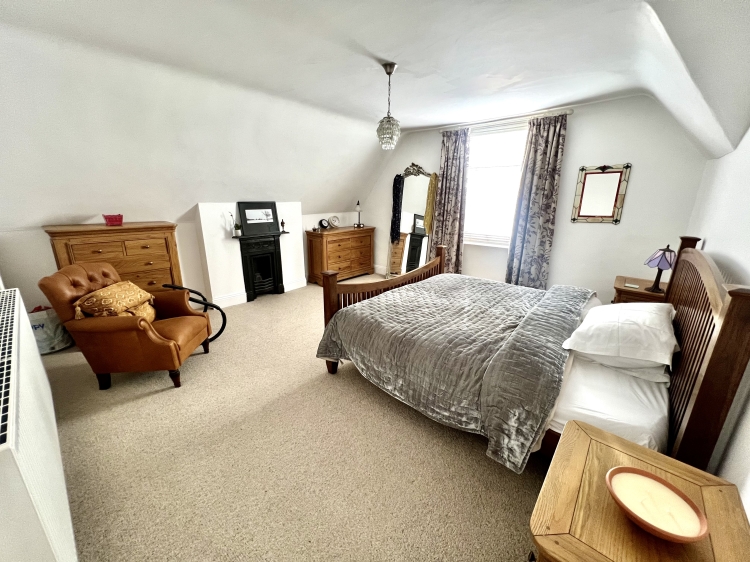

Dressing Room
5
2.54m x 1.651m - 8'4" x 5'5"<br>Velux window to the front, fitted wardrobes and central heating radiator.
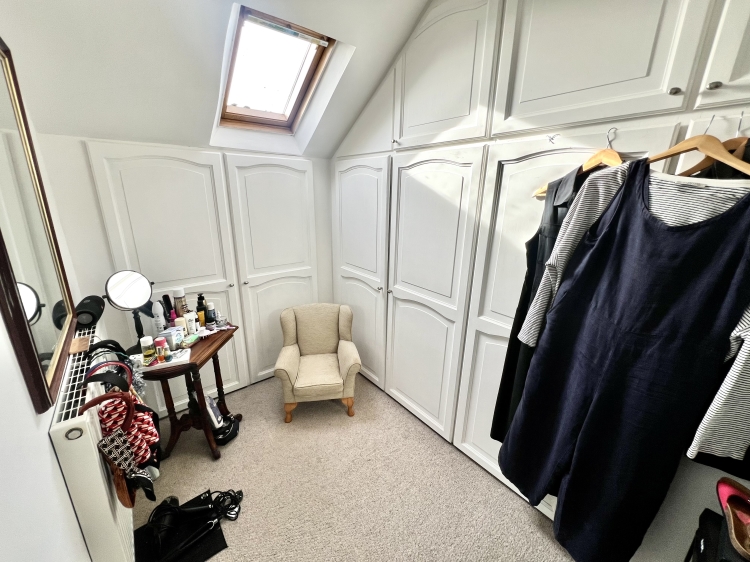

Bathroom
5
4.7752m x 4.445m - 15'8" x 14'7"<br>Fitted with a luxurious four piece suite comprising a free standing role top cast iron bath, double walk in shower area, wash hand basin and WC. Velux windows to the rear and to the side, travertine flooring, matching splashback, central heating radiator, downlighters and chrome heated towel rail.
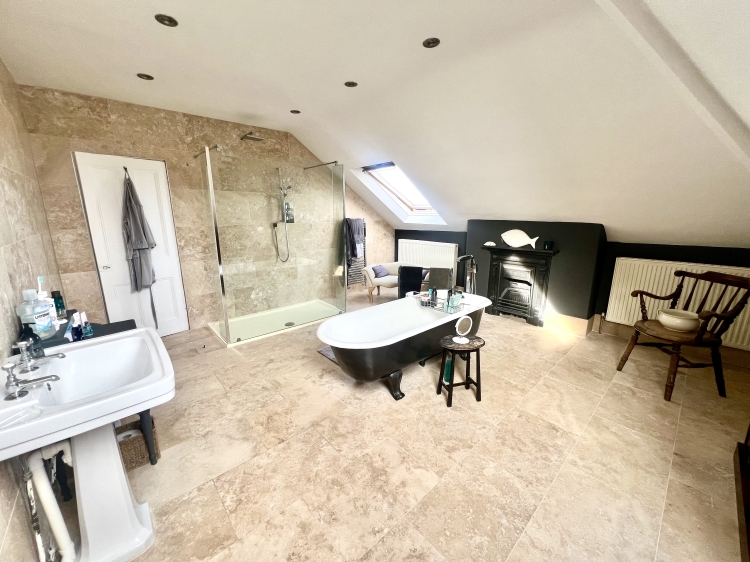

Outside
5
Externally to the front of the property there is a wall enclosed garden and a driveway for ample cars. To the rear there is a good sized, fully enclosed garden which offers a great degree of privacy and well stock borders containing a wide variety of mature trees, plants and also shrubbery.
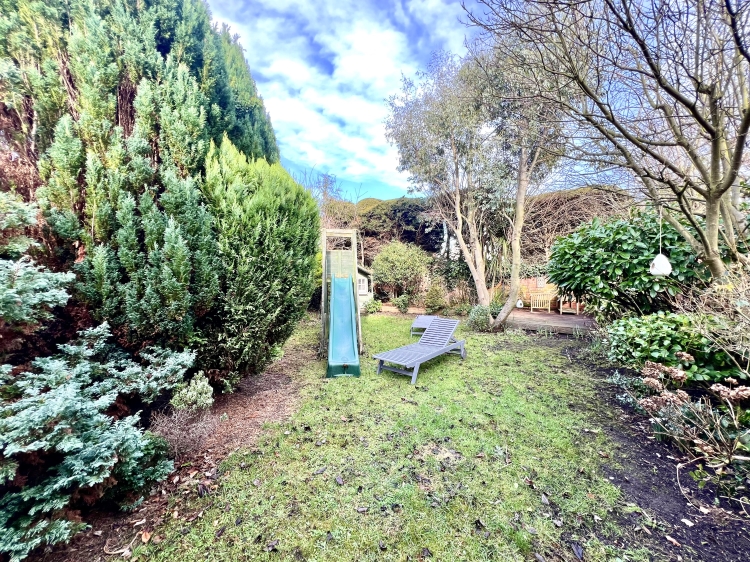

WE CANNOT VERIFY THE CONDITIONS OF ANY SERVICES, FIXTURES, FITTINGS ETC AS NONE WERE CHECKED. ALL MEASUREMENTS APPROXIMATE.
YOUR HOME IS AT RISK IF YOU DO NOT KEEP UP THE REPAYMENTS ON ANY MORTGAGE OR LOAN SECURED ON IT.
These are draft particulars awaiting vendors approval. They are relased on the understanding that the information contained may not be accurate.