
Presented by : Dowen Hartlepool : To View, Telephone 01429 860806
Offers Over £195,000
WHIN MEADOWS, VICTORIA GARDENS TS24 9NT
SSTC
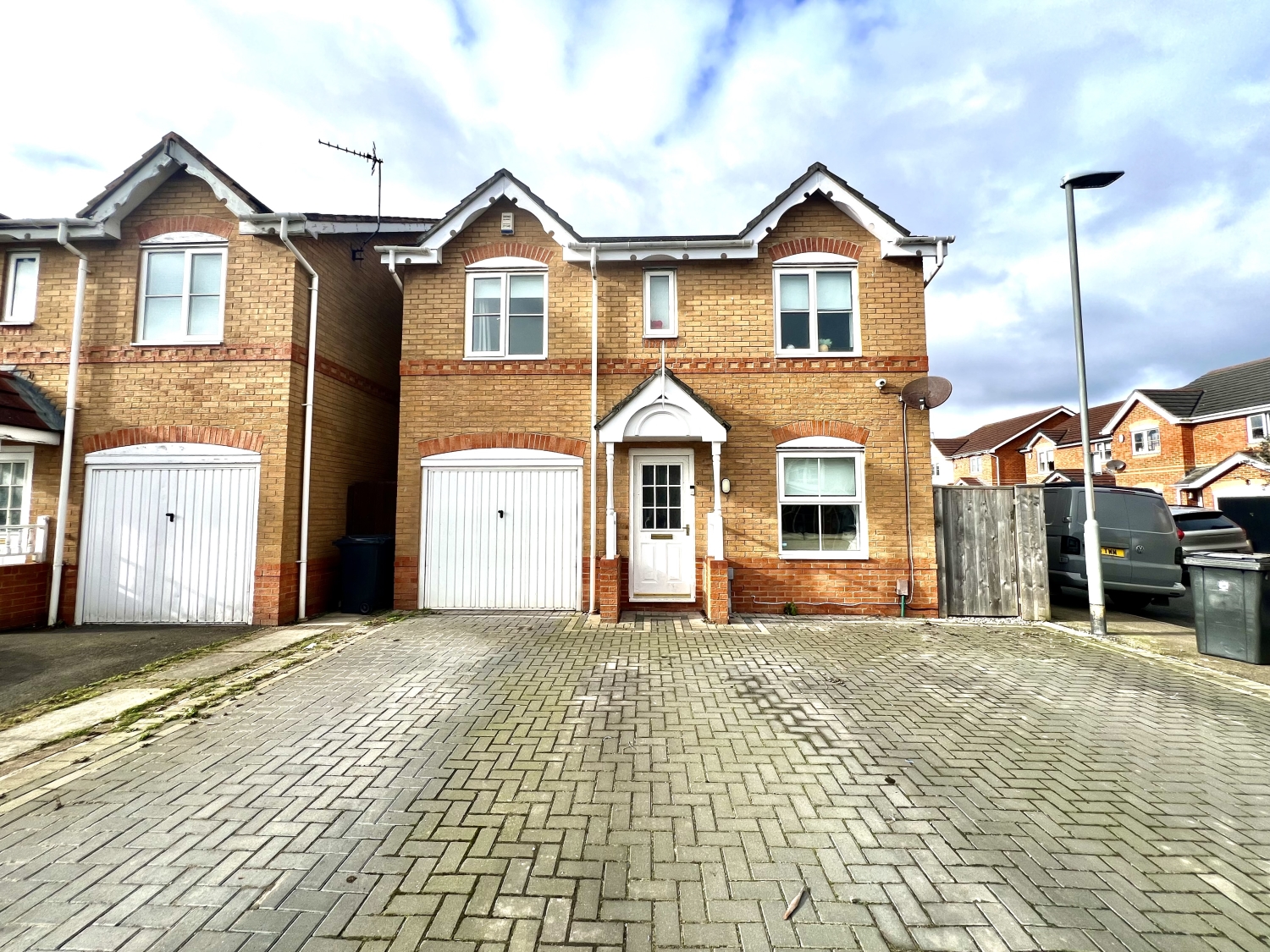 4 Bedroom Detached
4 Bedroom Detached
 4 Bedroom Detached
4 Bedroom Detached
<p>Nestled within a peaceful cul-de-sac surrounded by homes of similar calibre, this beautifully presented four-bedroom detached family home offers both style and practicality. With an extensive driveway providing ample parking for multiple vehicles, it's the perfect choice for a growing family. Plus, with no onward chain, a smooth and hassle-free move is guaranteed. <span style="font-size: 0.875rem; letter-spacing: 0.01em; font-family: var(--font-body); text-align: var(--body-text-align);">Inside, the home is neutrally decorated throughout, creating a welcoming and contemporary atmosphere. The layout begins with an entrance vestibule, leading to a stylish lounge, where a striking media wall serves as the focal point. The dining room seamlessly connects to a bright and airy garden room extension, offering additional versatile living space. Completing the ground floor is a refitted modern kitchen, a practical utility room, and a cloakroom/WC. </span><span style="font-size: 0.875rem; letter-spacing: 0.01em; font-family: var(--font-body); text-align: var(--body-text-align);">Upstairs, four generously sized bedrooms provide comfortable accommodation. The master suite boasts a refitted en-suite and his-and-hers fitted wardrobes, while the remaining three bedrooms are served by a sleek refitted shower room. </span><span style="font-size: 0.875rem; letter-spacing: 0.01em; font-family: var(--font-body); text-align: var(--body-text-align);">Externally, the property offers ample parking and a garage, while the low-maintenance rear garden is predominantly block-paved, providing the perfect space for outdoor entertaining. </span><span style="font-size: 0.875rem; letter-spacing: 0.01em; font-family: var(--font-body); text-align: var(--body-text-align);">Situated in a sought-after location, this home is ideal for families looking for modern comfort, convenience, and a desirable neighbourhood setting. Early viewing is highly recommended!</span></p><p><br></p><p><br></p>
Entrance Vestibule
5
Double central heating radiator, solid wood flooring and stairs to the first floor.
Lounge
5
4.5974m x 3.1496m - 15'1" x 10'4"<br>Solid wood flooring, double glazed window to the front, feature media wall with electric fire and two central heating radiators.
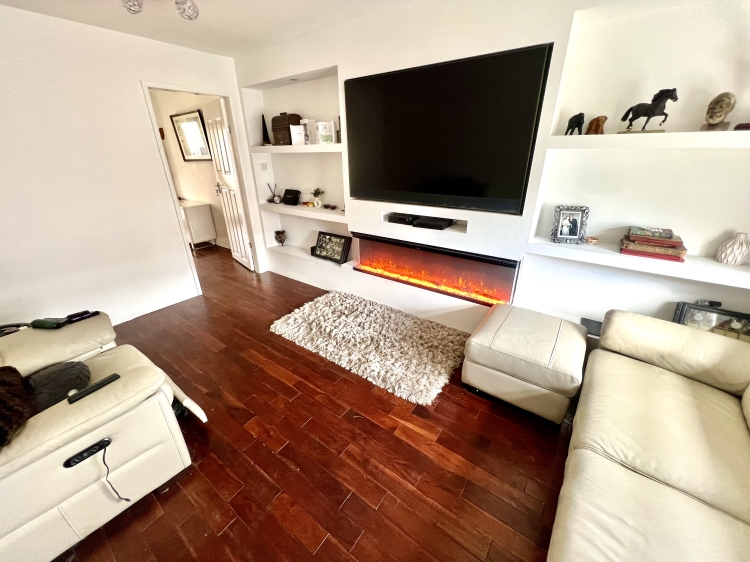

Dining Room
5
3.5306m x 2.54m - 11'7" x 8'4"<br>Double glazed UPVC French doors leading to the extended garden room, solid wood flooring, coved ceiling and single central heating radiator.
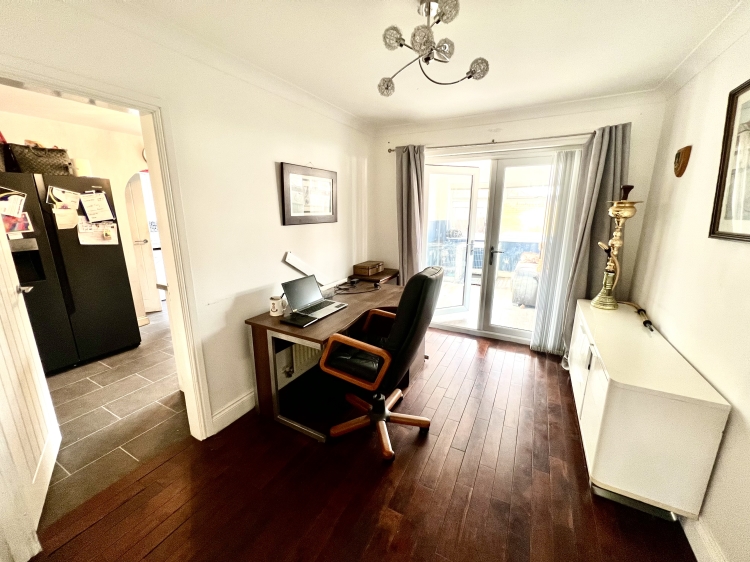

Kitchen
5
3.4544m x 2.5146m - 11'4" x 8'3"<br>Refitted with the modern range of high gloss white wall and base units having contrasting work surfaces incorporating a stainless steel sink unit with mixer tap and drainer, double glazed window to the rear, splashback tiling, laminate tile flooring, double central heating radiator and useful brooms cupboard.
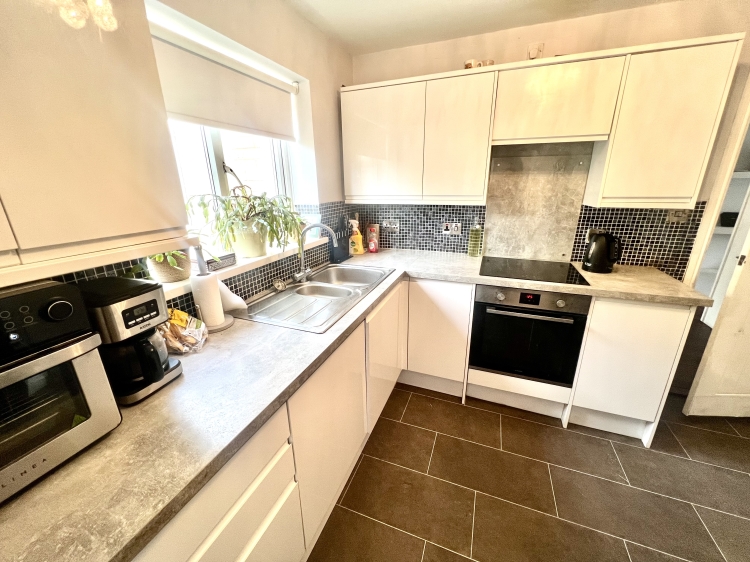

Utility
5
Fitted with the high gloss wall units, contrasting work surfaces, automatic washing machine, central heating radiator and rear entrance door.
Cloaks/Wc
5
Fitted with a white two piece suite comprising a WC and vanity wash hand basin. Double glazed frosted window to the side, central heating radiator and laminate tile flooring.
Garden Room Extension
5
3.7338m x 4.2418m - 12'3" x 13'11"<br>Double glazed UPVC windows to the side and also to the rear. Double glazed UPVC French doors to the side.
Landing
5
Storage cupboard and access to roof void.
Bedroom One
5
3.683m x 3.4798m - 12'1" x 11'5"<br>Double glazed windows to the front, alcove and central heating radiator.
Dressing Area
5
His and hers fitted mirrored sliding door wardrobes.
Ensuite
5
Fitted with a white three piece suite comprising a walk in shower cubicle, pedestal wash hand basin and a low level WC. Shaver point, extractor fan and double glazed window to the side.
Bedroom Two
5
3.2004m x 2.8956m - 10'6" x 9'6"<br>Double glazed UPVC window to the front, single central heating radiator, alcove with TV point and fitted mirror sliding door wardrobes.
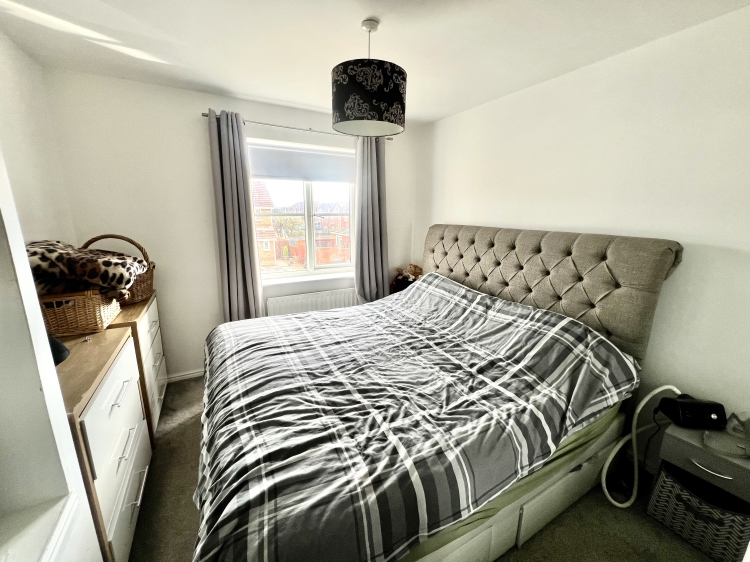

Bedroom Three
5
3.0988m x 2.1844m - 10'2" x 7'2"<br>Double glazed window to the rear and single central heating radiator.
Bedroom Four
5
2.8448m x 2.5908m - 9'4" x 8'6"<br>Double glazed window to the rear and single central heating radiator.
Shower Room
5
Fitted with a white three piece suite comprising a double walk in shower cubicle, vanity wash hand basin and WC. Single central heating radiator and double glazed frosted window to the side.
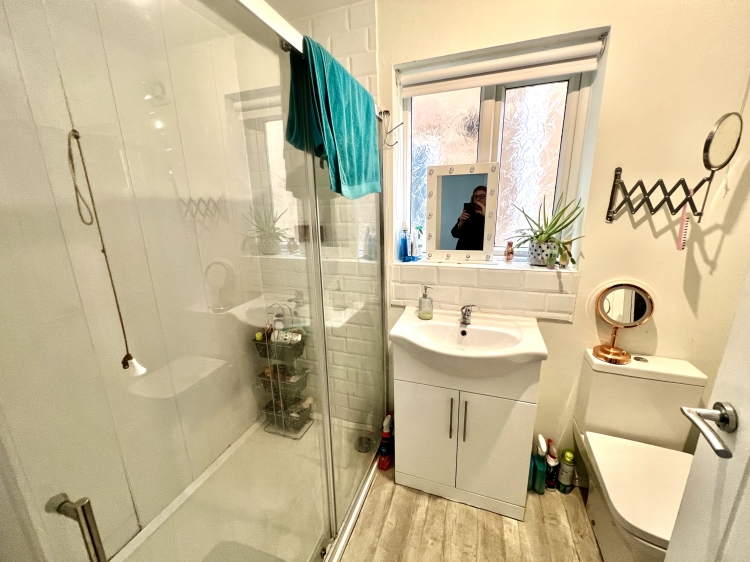

Outside
5
To the front of the property there is extensive parking for approximately three cars. To the rear of the property there is a wall enclosed, low maintenance garden which is mainly paved with gated side access.
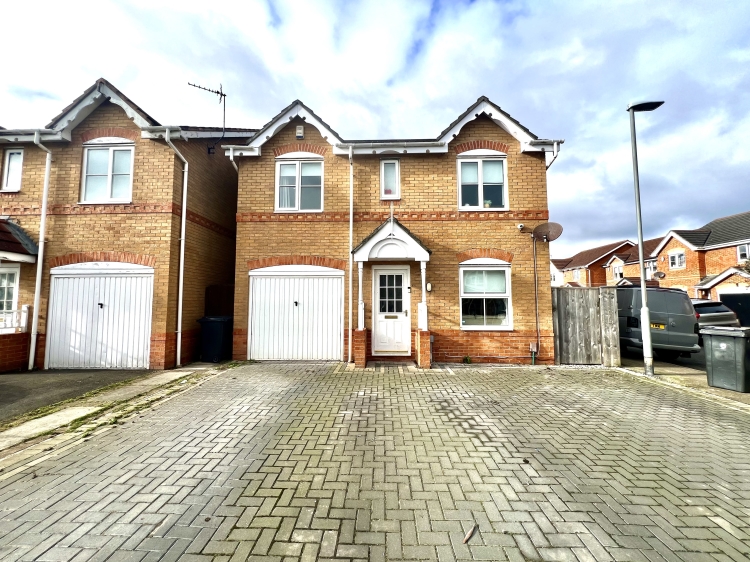

WE CANNOT VERIFY THE CONDITIONS OF ANY SERVICES, FIXTURES, FITTINGS ETC AS NONE WERE CHECKED. ALL MEASUREMENTS APPROXIMATE.
YOUR HOME IS AT RISK IF YOU DO NOT KEEP UP THE REPAYMENTS ON ANY MORTGAGE OR LOAN SECURED ON IT.
These are draft particulars awaiting vendors approval. They are relased on the understanding that the information contained may not be accurate.