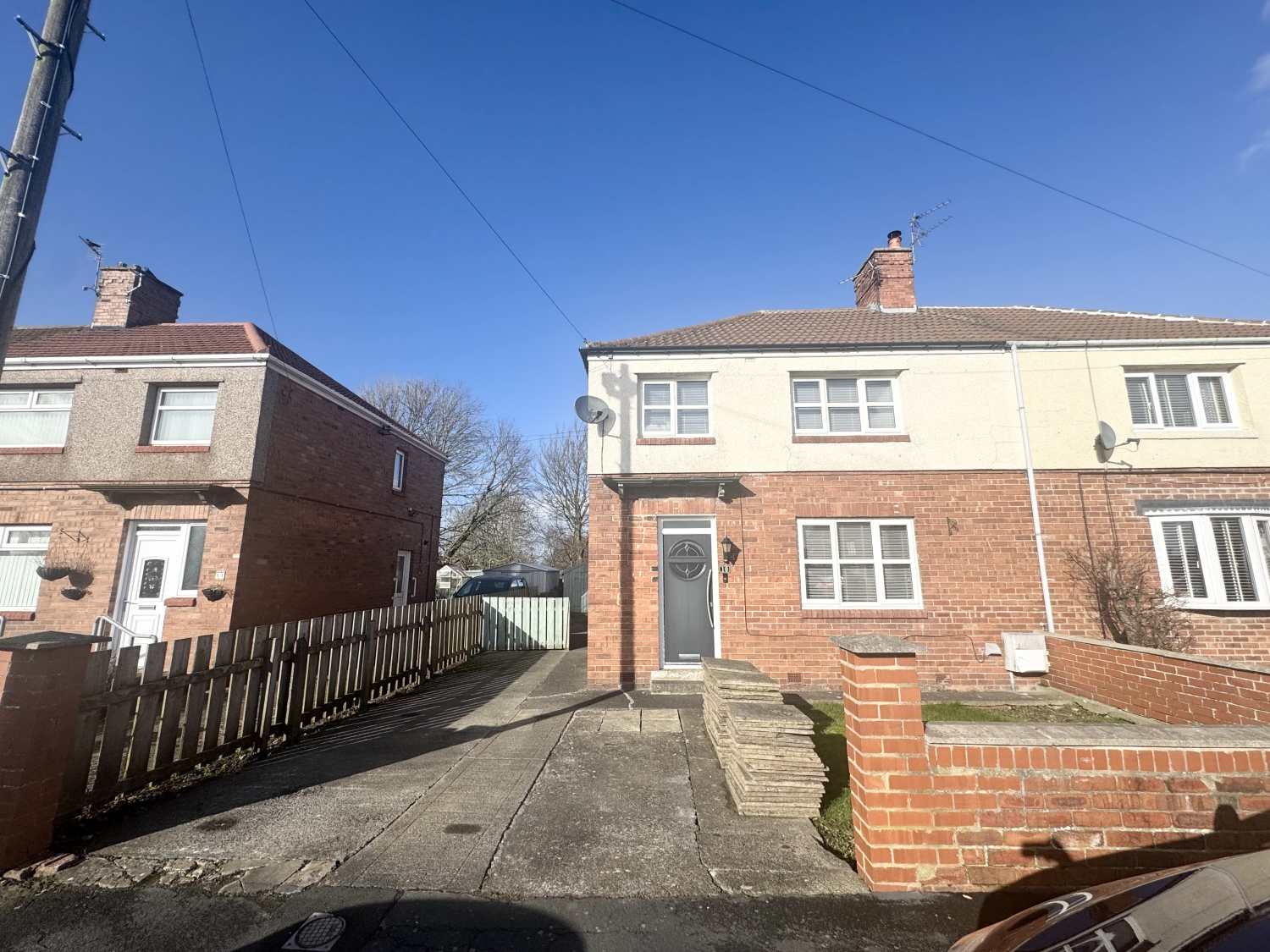
Presented by : Dowen Sedgefield : To View, Telephone 01740 623999
OIRO £180,000
HAWTHORN ROAD, SEDGEFIELD TS21 3DA
Under Offer
 3 Bedroom Semi-Detached
3 Bedroom Semi-Detached
 3 Bedroom Semi-Detached
3 Bedroom Semi-Detached
<p>Dowen are delighted to present this immaculately maintained three-bedroom family home, situated in the highly sought-after location of Sedgefield.</p><p><span style="font-size: 0.875rem; letter-spacing: 0.01em; font-family: var(--font-body); text-align: var(--body-text-align);">The property boasts a stylish and modern kitchen, complete with ample wall and base units, integrated appliances, and sleek grey laminate worktops. The spacious duel aspect open-plan dining and living area extends the length of the property, featuring a striking fireplace as its focal point. To the rear, a generous conservatory offers seamless access to the private garden, creating a perfect space for relaxation and entertaining.</span></p><p><span style="font-size: 0.875rem; letter-spacing: 0.01em; font-family: var(--font-body); text-align: var(--body-text-align);">Upstairs, the first floor comprises two large double bedrooms and a well-sized single bedroom, making this home ideal for growing families. The contemporary family bathroom benefits from built-in storage, a modern three-piece suite, a vanity unit, and a shower over the bath.</span></p><p><span style="font-size: 0.875rem; letter-spacing: 0.01em; font-family: var(--font-body); text-align: var(--body-text-align);">Externally, the expansive rear garden is private and not overlooked, with work currently underway to include a new patio area laid with slabs. The front of the property features a well-maintained lawn and a multi-vehicle driveway.</span></p><p><span style="font-size: 0.875rem; letter-spacing: 0.01em; font-family: var(--font-body); text-align: var(--body-text-align);">Early viewing is highly recommended to fully appreciate all this stunning home has to offer!</span></p>
Kitchen
5
2.9m x 2.8m - 9'6" x 9'2"<br>A range of wall and base units, integrated appliances, laminate work tops, window to the rear elevation, external door, radiator and laminate flooring
Living Room
5
3.6m x 4.2m - 11'10" x 13'9"<br>Window to the front elevation, feature electric fireplace, laminate flooring and radiator.
Dining Room
5
2.9m x 3.2m - 9'6" x 10'6"<br>Laminate flooring, window, radiator and french doors provide access to conservatory.
Conservatory
5
3.3m x 5.2m - 10'10" x 17'1"<br>Carpeted flooring, french doors to the rear elevation.
Bedroom
5
3.3m x 3.6m - 10'10" x 11'10"<br>Carpeted flooring, window to the front elevation and radiator.
Bedroom
5
3.3m x 3m - 10'10" x 9'10"<br>Carpeted flooring, window to the rear elevation and radiator.
Bedroom
5
2.7m x 2.7m - 8'10" x 8'10"<br>Carpeted flooring, window to the front and radiator.
Bathroom
5
1.6m x 2.7m - 5'3" x 8'10"<br>Fixed storage, low level W/C, hand basin and shower over the bath.
Garden
5
Externally:To the front lawned garden, driveway and to the rear, garden laid to lawn and flagged patio.
WE CANNOT VERIFY THE CONDITIONS OF ANY SERVICES, FIXTURES, FITTINGS ETC AS NONE WERE CHECKED. ALL MEASUREMENTS APPROXIMATE.
YOUR HOME IS AT RISK IF YOU DO NOT KEEP UP THE REPAYMENTS ON ANY MORTGAGE OR LOAN SECURED ON IT.
These are draft particulars awaiting vendors approval. They are relased on the understanding that the information contained may not be accurate.