
Presented by : Dowen Sunderland : To View, Telephone 0191 5142299
OIRO £199,950
AYTON AVENUE, ST. AIDAN'S ESTATE, SUNDERLAND, SR2 SR2 9SN
Under Offer
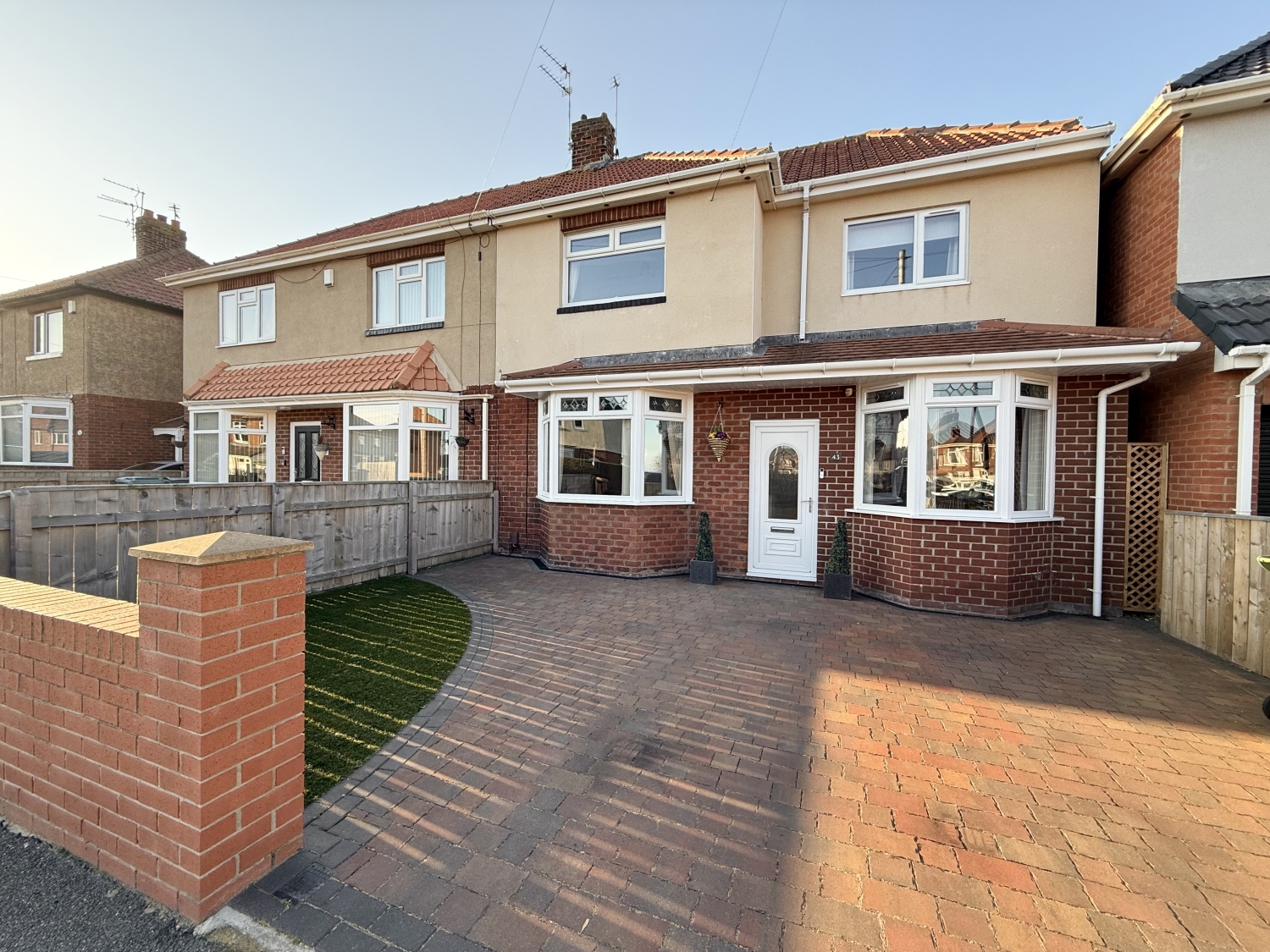 3 Bedroom Semi-Detached
3 Bedroom Semi-Detached
 3 Bedroom Semi-Detached
3 Bedroom Semi-Detached
<p>This beautifully extended family home offers a fantastic layout, perfect for modern living. The ground floor comprises a welcoming entrance hallway leading to a spacious lounge and a large second reception room, ideal for entertaining guests. The reception room provides access to the utility room featuring a velux window, a convenient WC, and a door leading to the rear garden. Additionally, the ground floor features a well-appointed family bathroom and a kitchen/diner with double doors that open into the rear garden, creating a seamless indoor-outdoor living experience. <span style="font-family: var(--font-body); font-size: 0.875rem; letter-spacing: 0.01em; text-align: var(--body-text-align);">Upstairs, the first-floor landing gives access to three generously-sized bedrooms and a modern family bathroom complete with both a shower cubicle and a bath. </span><span style="font-size: 0.875rem; letter-spacing: 0.01em; font-family: var(--font-body); text-align: var(--body-text-align);">Externally, the property boasts a paved driveway with space for multiple cars, while the rear garden is beautifully designed with artificial turf and a decked area, offering a low-maintenance outdoor space perfect for relaxation and outdoor activities. </span><span style="font-family: var(--font-body); font-size: 0.875rem; letter-spacing: 0.01em; text-align: var(--body-text-align);">This fantastic family home is located in the highly sought-after St. Aidan's Estate, making it an excellent opportunity for those seeking a comfortable and convenient lifestyle. Viewings advised to appreciate this amazing home.</span></p>
Entrance Hallway
5
Lounge
5
3.59m x 3.69m - 11'9" x 12'1"<br>
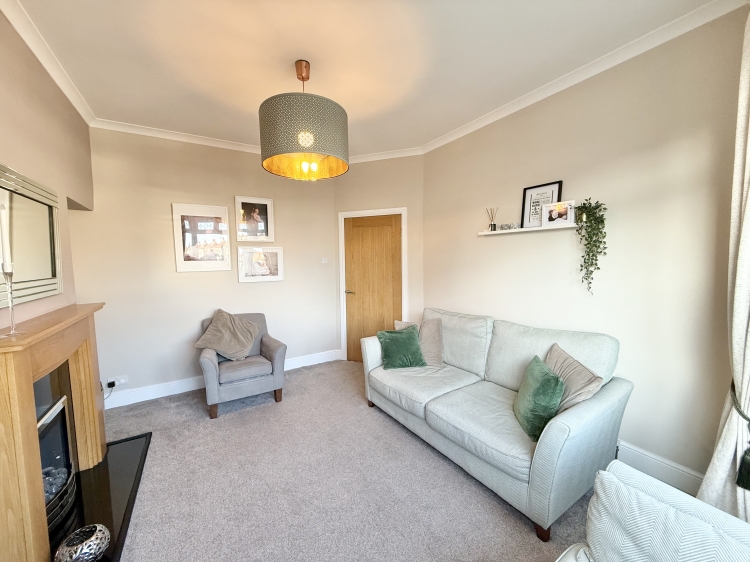

Reception Room Two
5
5.69m x 2.83m - 18'8" x 9'3"<br>
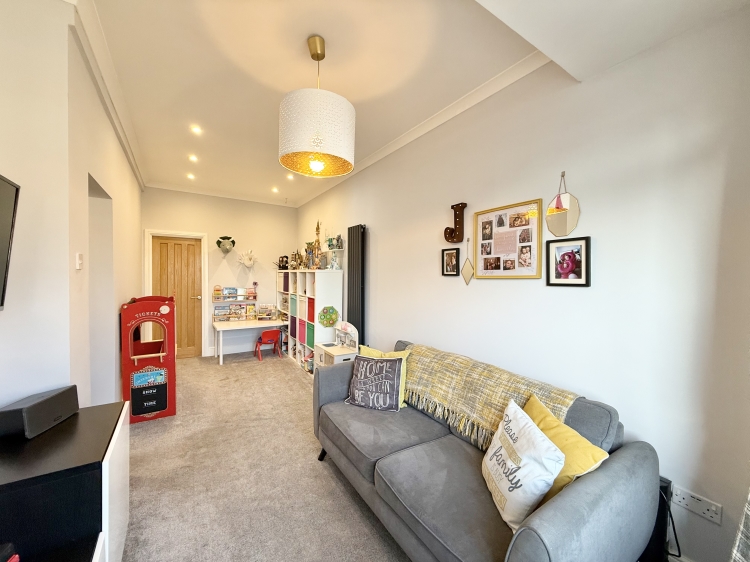

Utility
5
WC
5
Ground Floor Bathroom
5
1.94m x 2.41m - 6'4" x 7'11"<br>
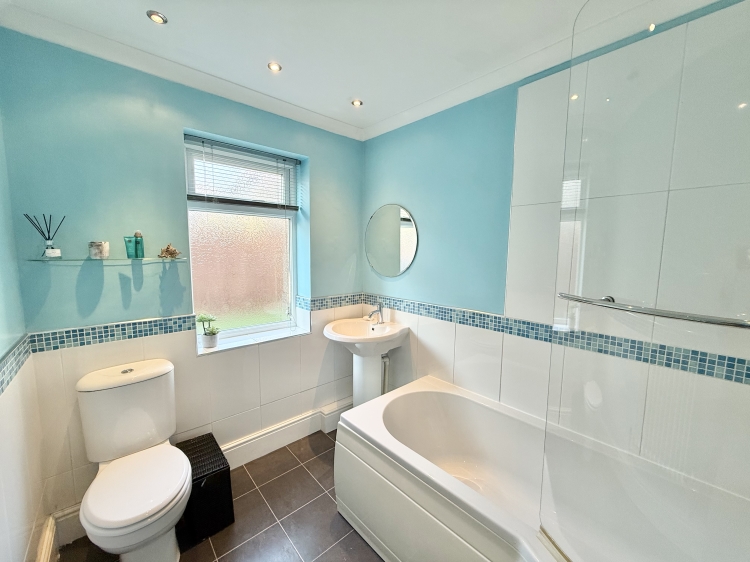

Dining Kitchen
5
5.43m x 2.82m - 17'10" x 9'3"<br>
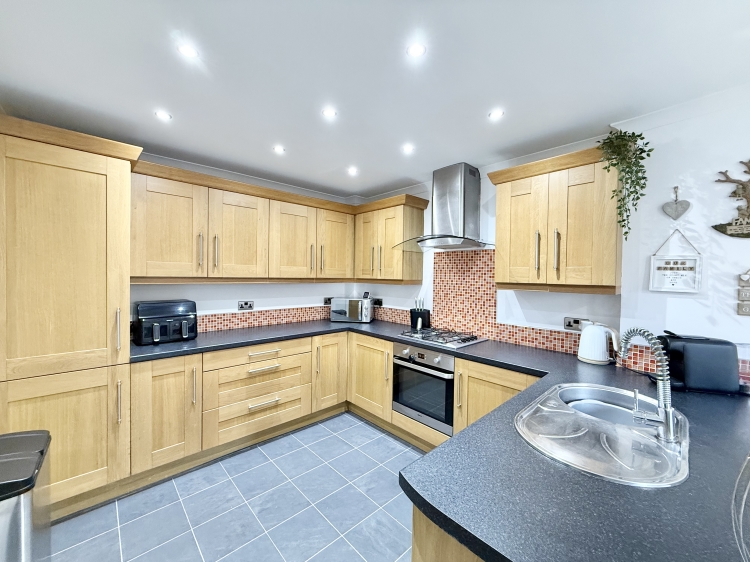

First Floor Landing
5
Bedroom One
5
3.63m x 3702m - 11'11" x 12145'8"<br>
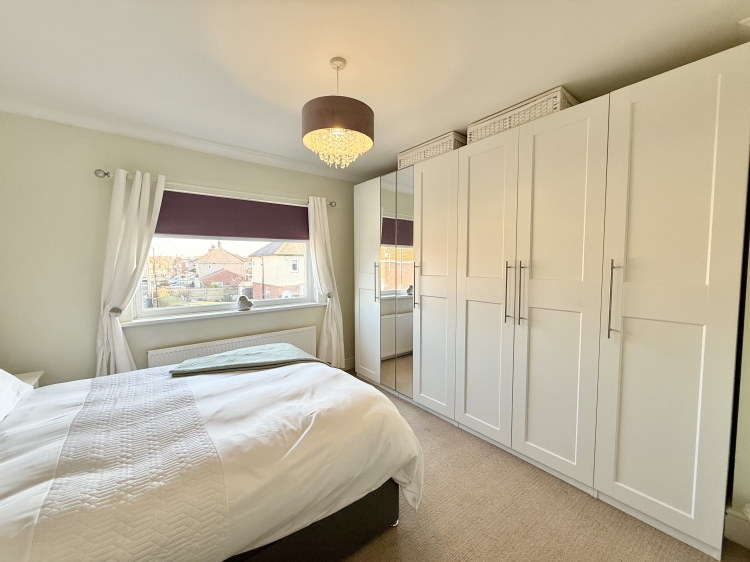

Bedroom Two
5
3.14m x 2.68m - 10'4" x 8'10"<br>
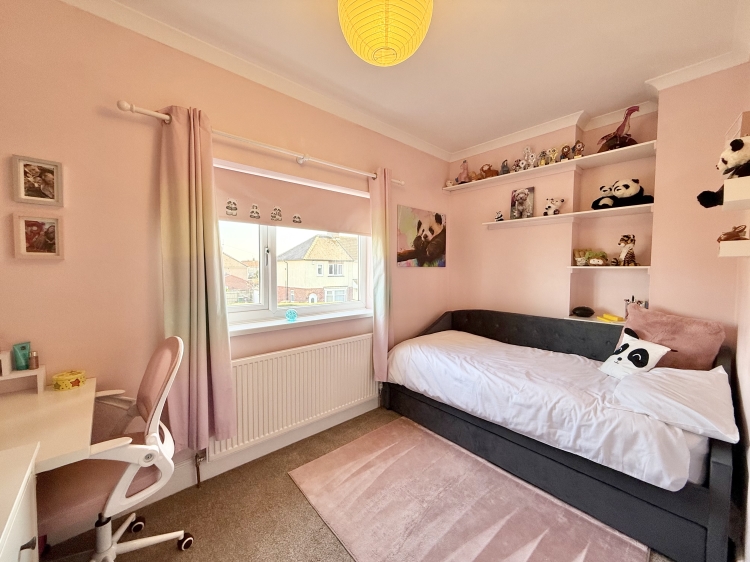

Bedroom Three
5
3.22m x 3.54m - 10'7" x 11'7"<br>
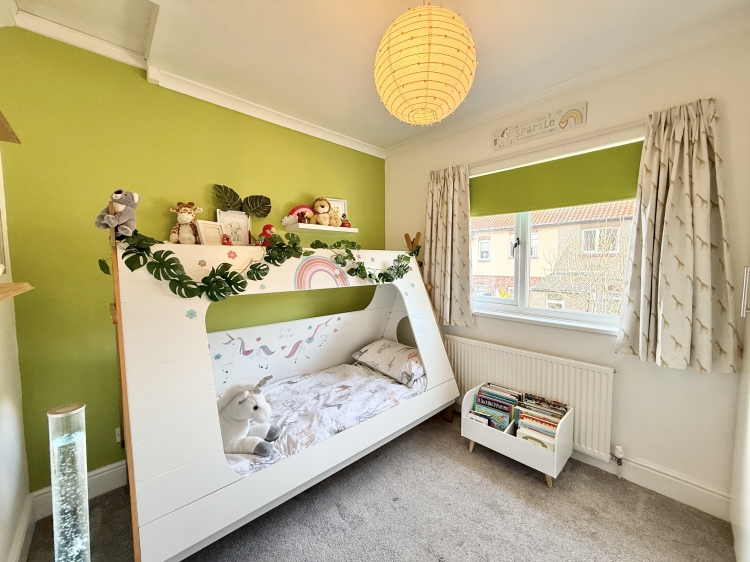

Family Bathroom
5
3.24m x 2.33m - 10'8" x 7'8"<br>
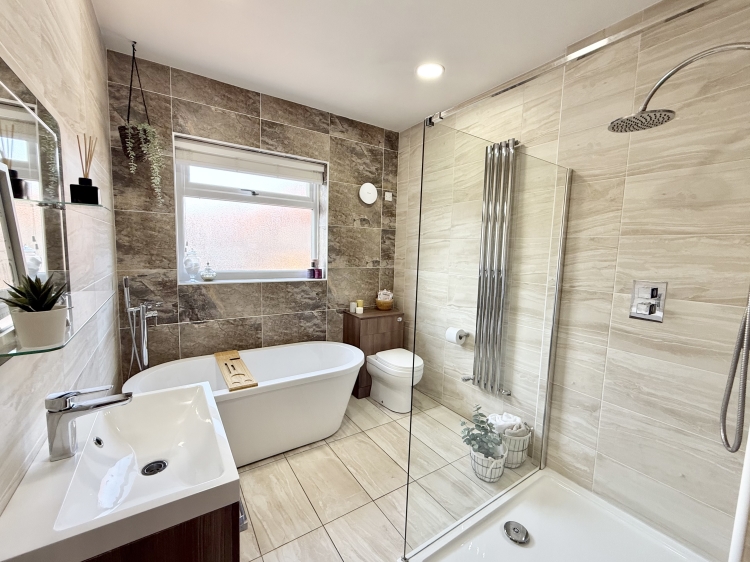

Externally
5
WE CANNOT VERIFY THE CONDITIONS OF ANY SERVICES, FIXTURES, FITTINGS ETC AS NONE WERE CHECKED. ALL MEASUREMENTS APPROXIMATE.
YOUR HOME IS AT RISK IF YOU DO NOT KEEP UP THE REPAYMENTS ON ANY MORTGAGE OR LOAN SECURED ON IT.
These are draft particulars awaiting vendors approval. They are relased on the understanding that the information contained may not be accurate.