
Presented by : Dowen Spennymoor : To View, Telephone 01388 819900
Offers Over £200,000
HAWTHORN HOUSE, OSBORNE ROAD, SPENNYMOOR, COUNTY DURHAM, DL16 DL16 7SL
Under Offer
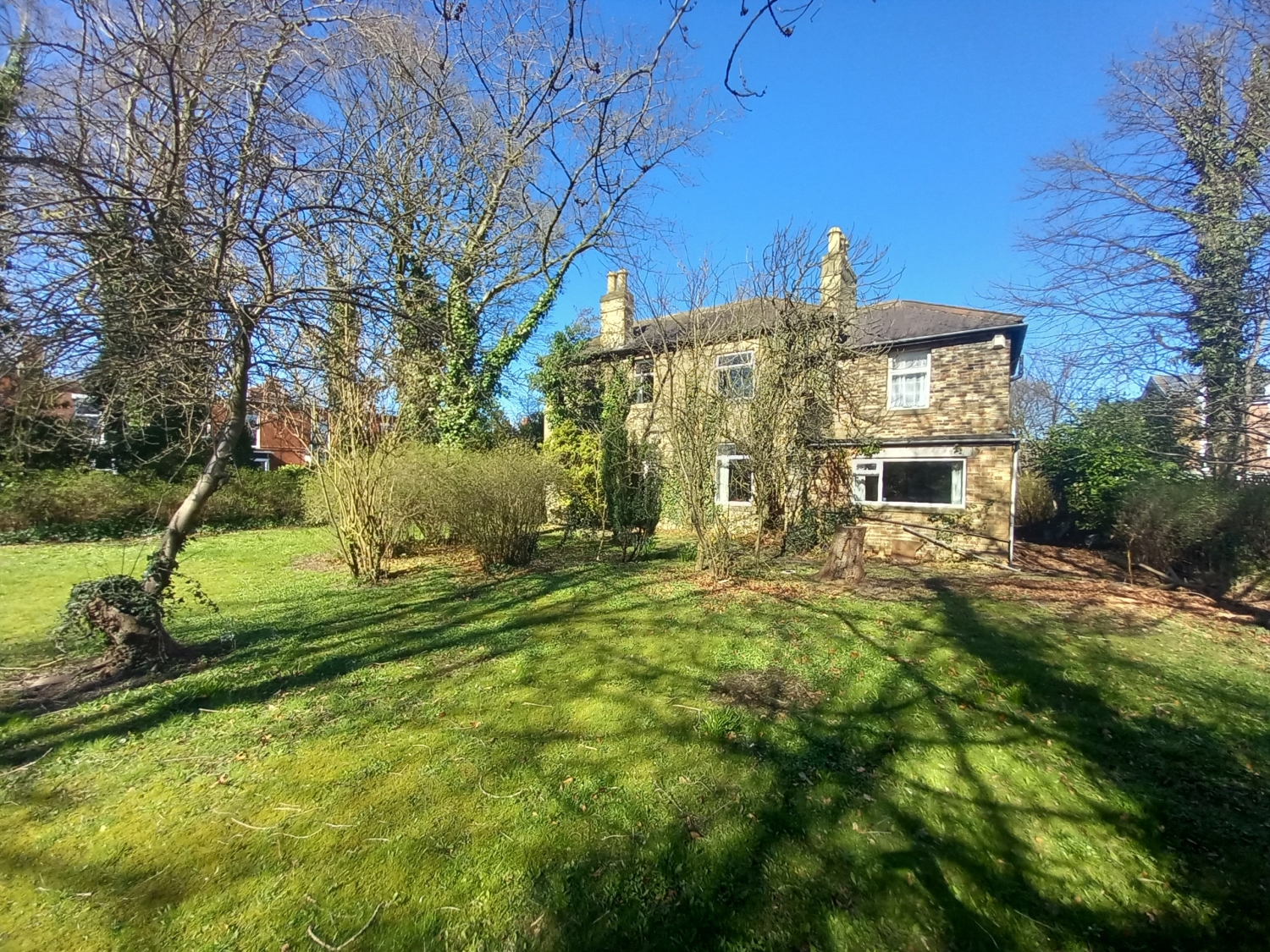 4 Bedroom Detached
4 Bedroom Detached
 4 Bedroom Detached
4 Bedroom Detached
<p>This charming four-bedroom detached property is a hidden gem, boasting a wealth of period and original features throughout. Located in a sought-after area, the property offers a blend of classic charm and potential, making it an ideal project for those looking to restore a home with character.</p><p><span style="font-size: 0.875rem; letter-spacing: 0.01em; font-family: var(--font-body); text-align: var(--body-text-align);">Key Features:</span></p><p><span style="font-size: 0.875rem; letter-spacing: 0.01em; font-family: var(--font-body); text-align: var(--body-text-align);">Period Charm: The entrance vestibule showcases a beautiful timber ceiling, while the staircase is adorned with stunning original corbels.</span></p><p><span style="font-size: 0.875rem; letter-spacing: 0.01em; font-family: var(--font-body); text-align: var(--body-text-align);">Spacious Living Areas: The property offers three large reception rooms, perfect for family gatherings, entertaining, or creating versatile spaces to suit your needs.</span></p><p>Two Generous Bathrooms: With two spacious bathrooms, this home provides ample convenience for families or guests.</p><p>Large Plot with Private Gardens: Sitting on a large plot, the property benefits from extensive private gardens, offering a peaceful and secluded outdoor space.</p><p>Ample Parking: There is a garage and plenty of parking available, ensuring ease of access (via gated access) for multiple vehicles.</p><p>In Need of Refurbishment: The property is in need of refurbishment throughout, providing a fantastic opportunity to modernize and make it your own while preserving its unique period features.</p><p>With the potential to create a stunning family home, this property offers endless possibilities. Early viewing is recommended to fully appreciate the space and character on offer.</p><br><br>This property is for sale by the Modern Method of Auction, meaning the buyer and seller are to Complete within 56 days (the "Reservation Period"). Interested parties personal data will be shared with the Auctioneer (iamsold).
<br><br>If considering buying with a mortgage, inspect and consider the property carefully with your lender before bidding.
<br><br>A Buyer Information Pack is provided. The winning bidder will pay £349.00 including VAT for this pack which you must view before bidding.
<br><br>The buyer signs a Reservation Agreement and makes payment of a non-refundable Reservation Fee of 4.50% of the purchase price including VAT, subject to a minimum of £6,600.00 including VAT. This is paid to reserve the property to the buyer during the Reservation Period and is paid in addition to the purchase price. This is considered within calculations for Stamp Duty Land Tax.
<br><br>Services may be recommended by the Agent or Auctioneer in which they will receive payment from the service provider if the service is taken. Payment varies but will be no more than £450.00. These services are optional.
Entrance Vestibule
5
Entrance Hall
5
Lounge
5
5.4m x 4.5m - 17'9" x 14'9"<br>
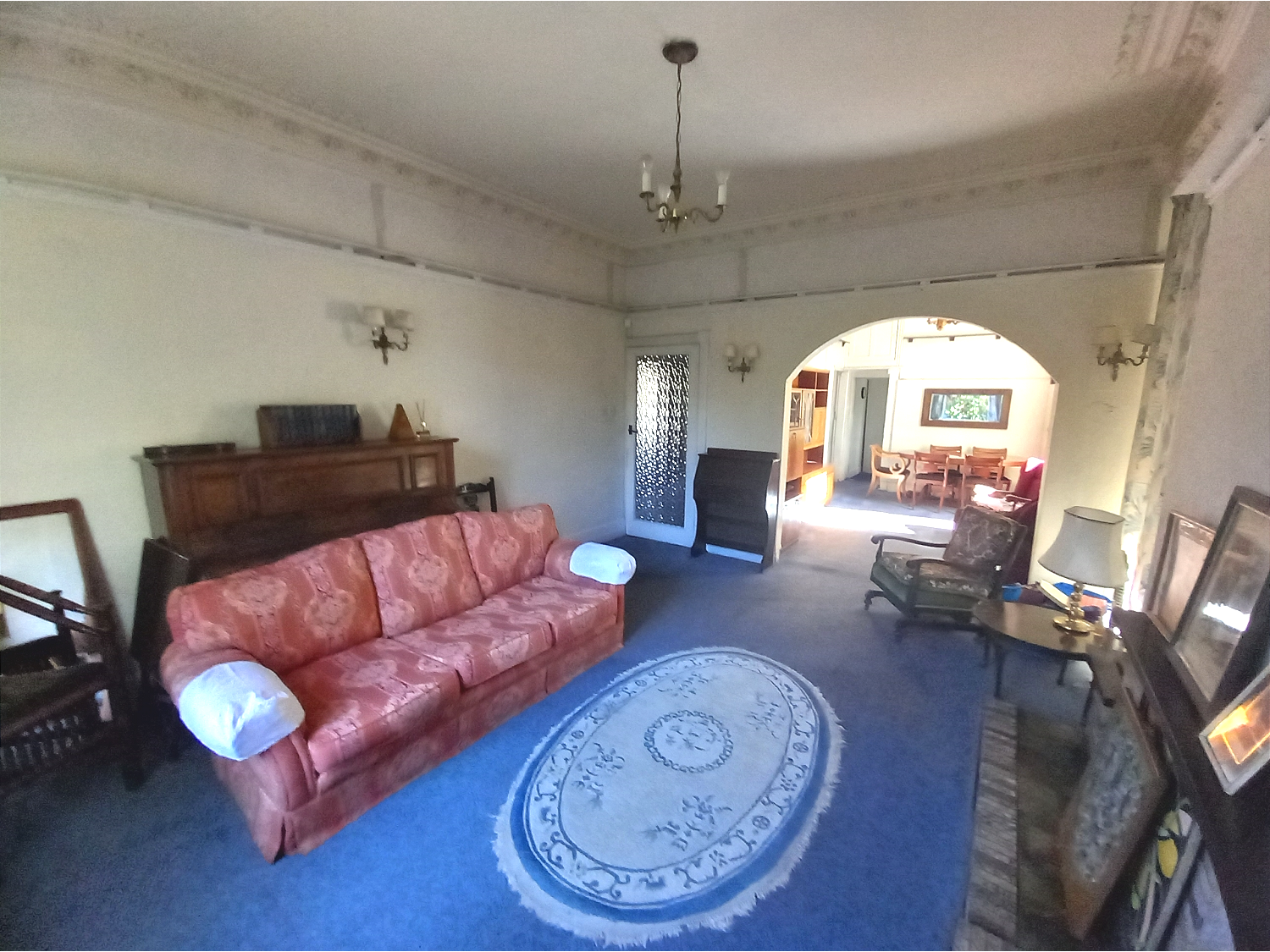

Dining Room
5
4.87m x 3.65m - 15'12" x 11'12"<br>
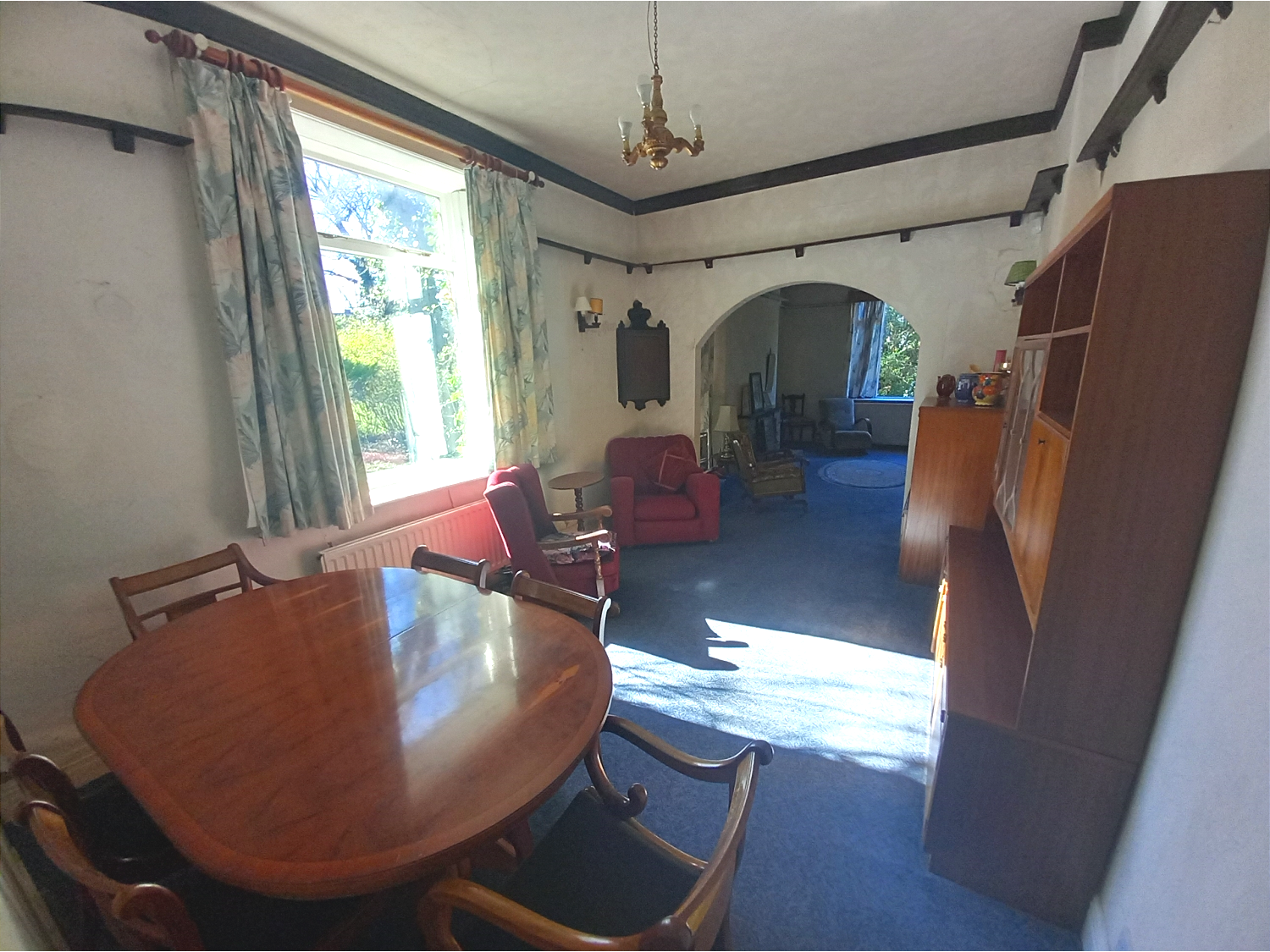

Sitting Room
5
4.9m x 4.62m - 16'1" x 15'2"<br>
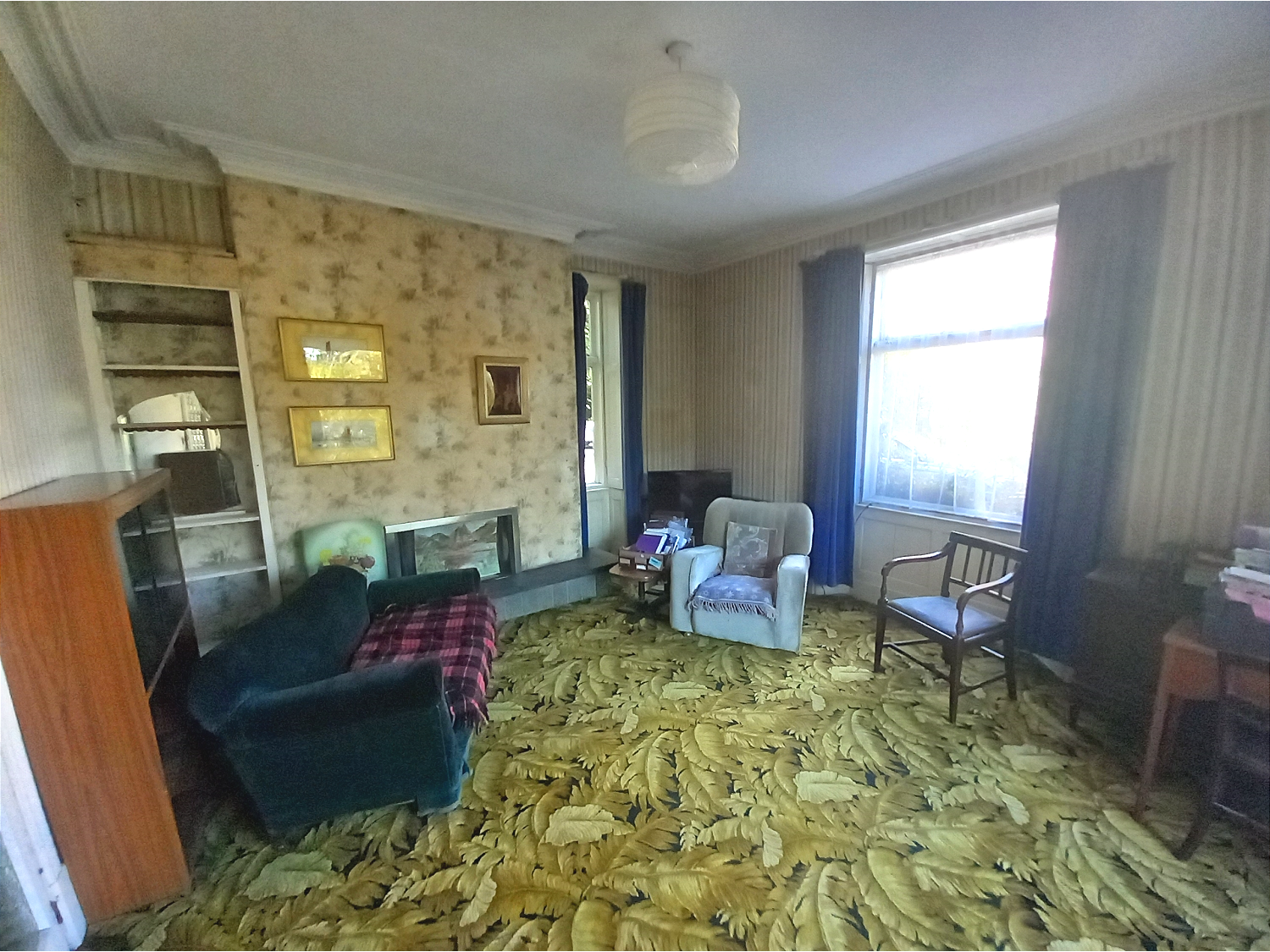

Kitchen
5
5.35m x 3.6m - 17'7" x 11'10"<br>
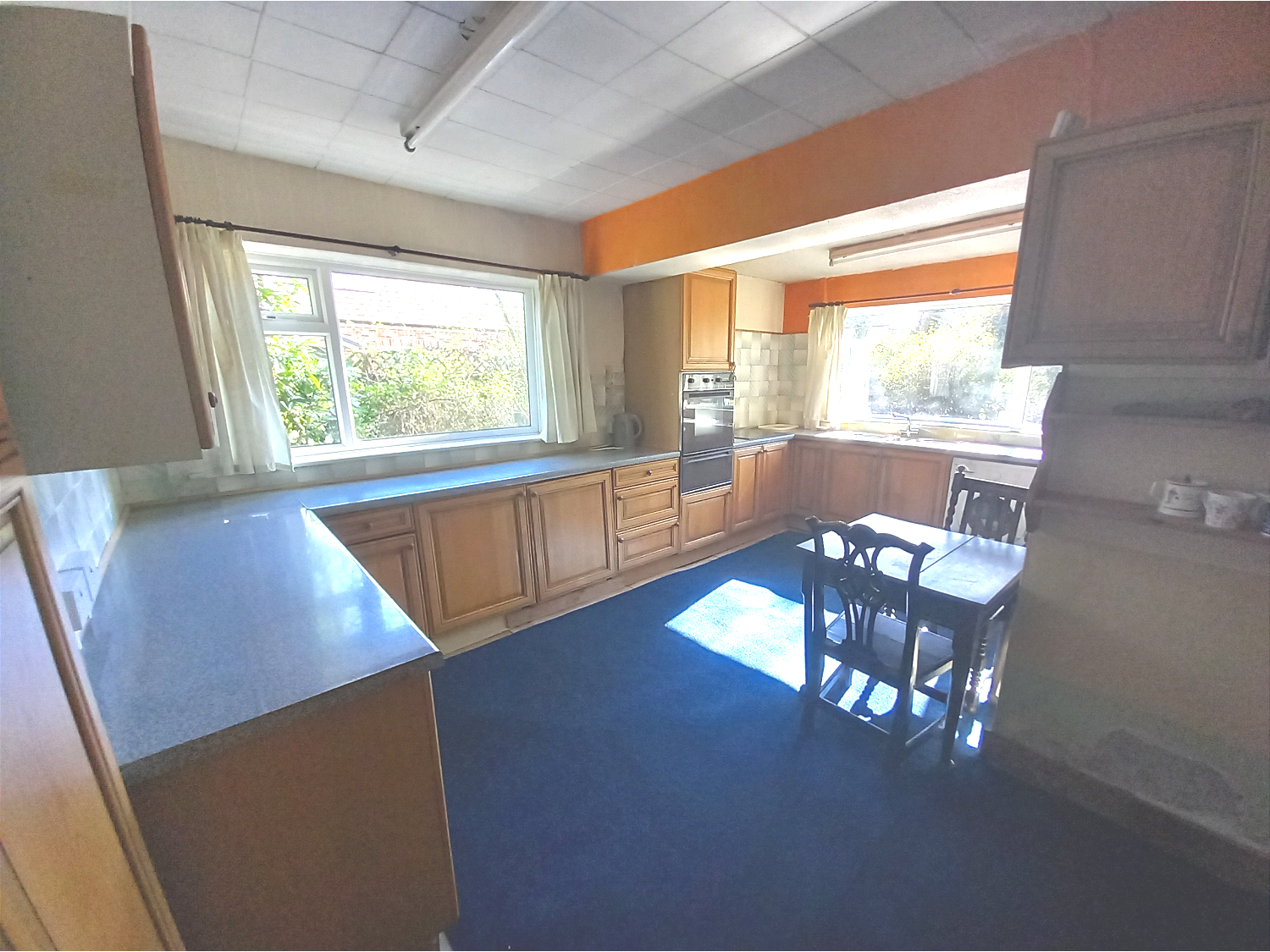

Inner Hall
5
Ground Floor Bathroom
5
Half Landing
5
First Floor Landing
5
Bedroom One
5
5.18m x 4.57m - 16'12" x 14'12"<br>
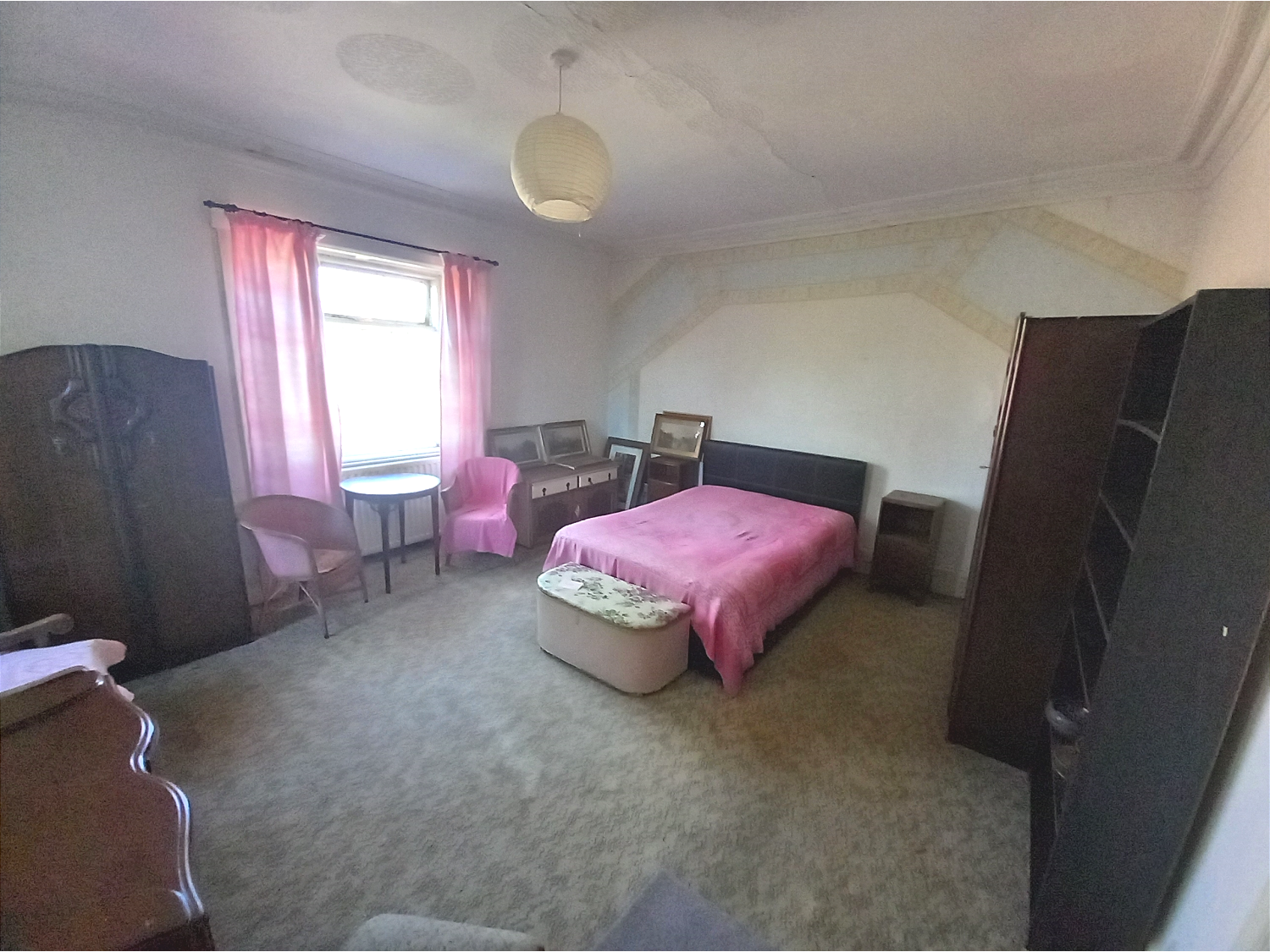

Bedroom Two
5
5.18m x 3.98m - 16'12" x 13'1"<br>
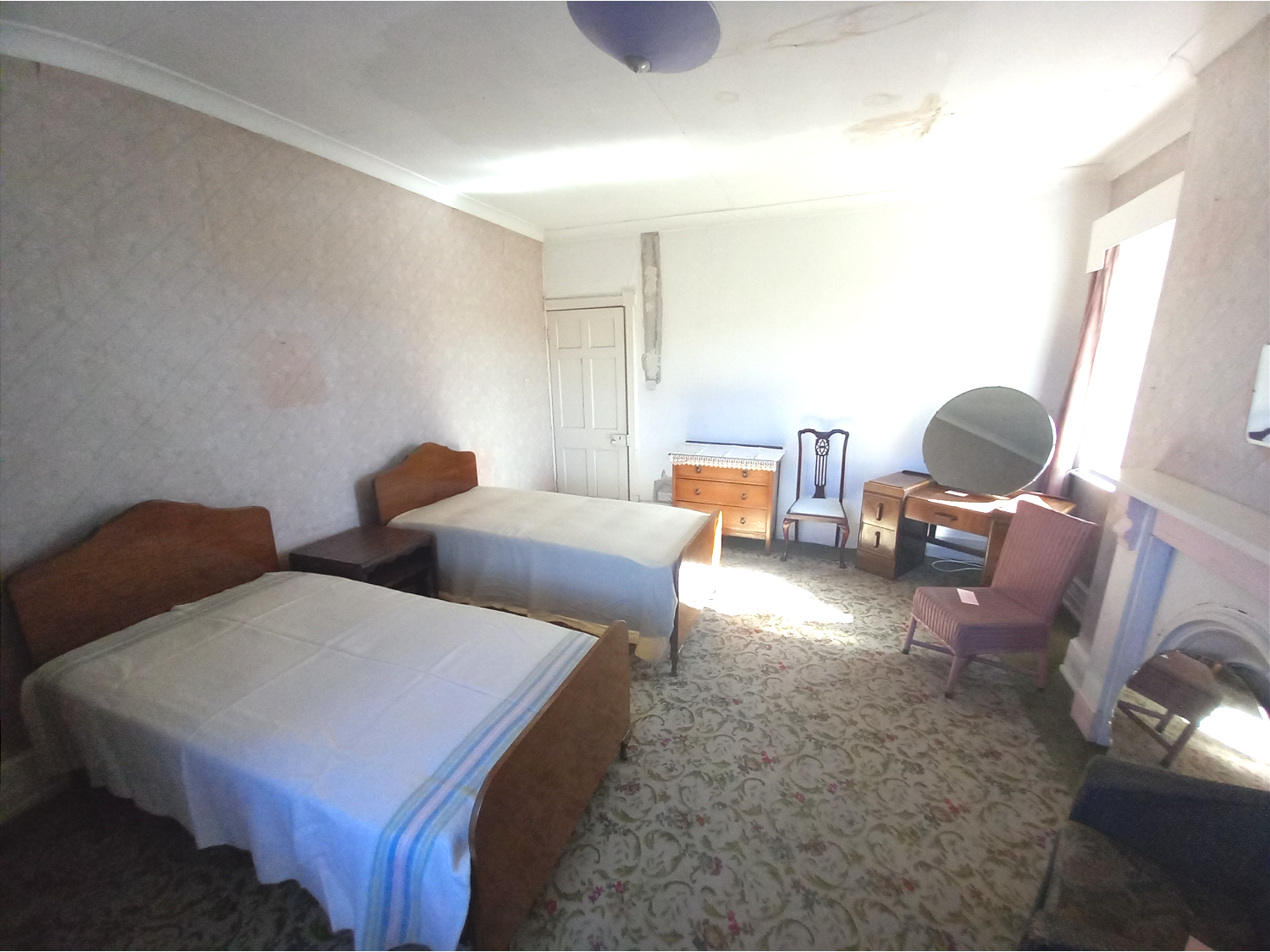

Bedroom Three
5
5.48m x 4.5m - 17'12" x 14'9"<br>
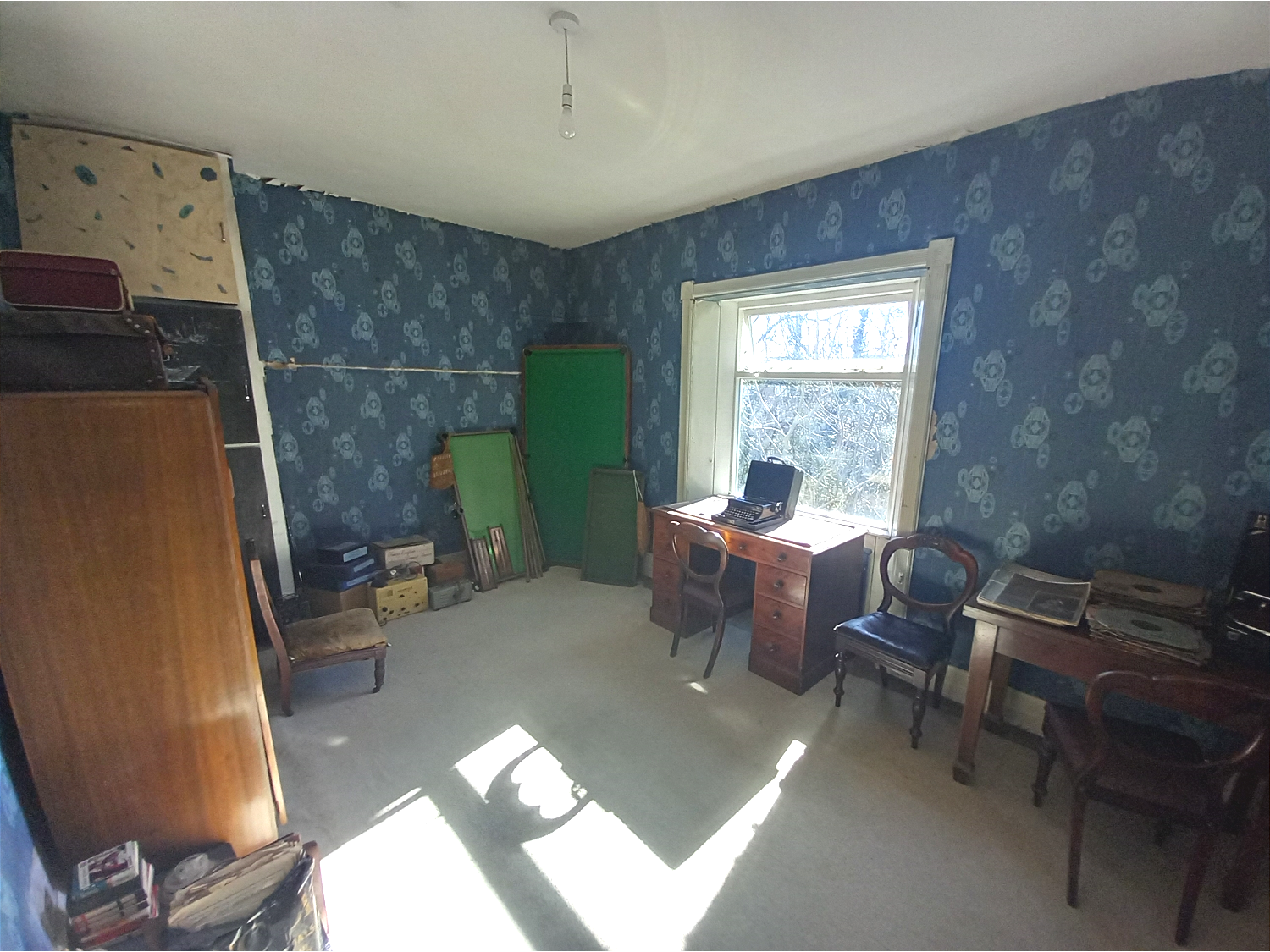

Bedroom Four
5
3.65m x 3.35m - 11'12" x 10'12"<br>
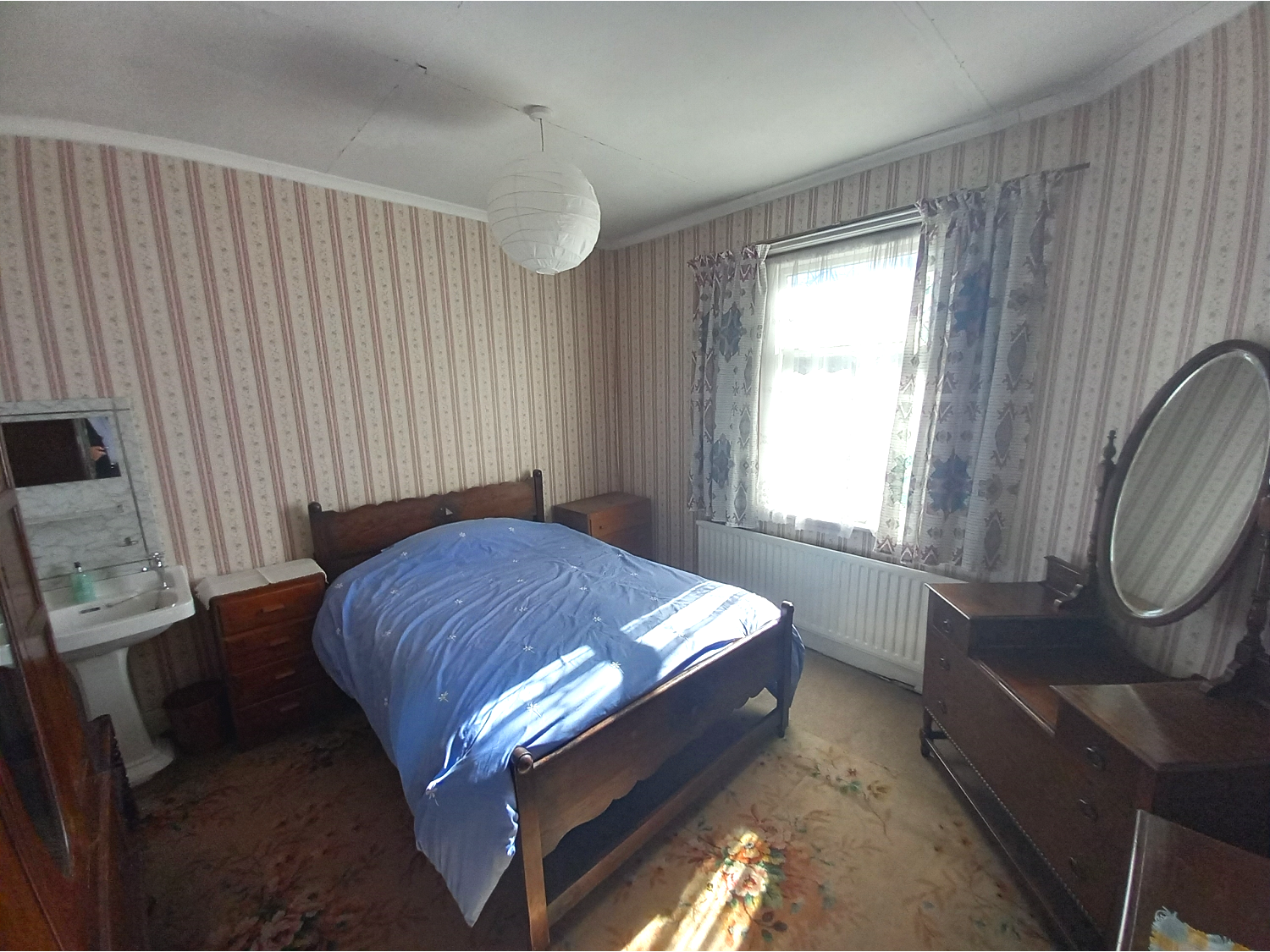

Bathroom
5
3.65m x 3.05m - 11'12" x 10'0"<br>
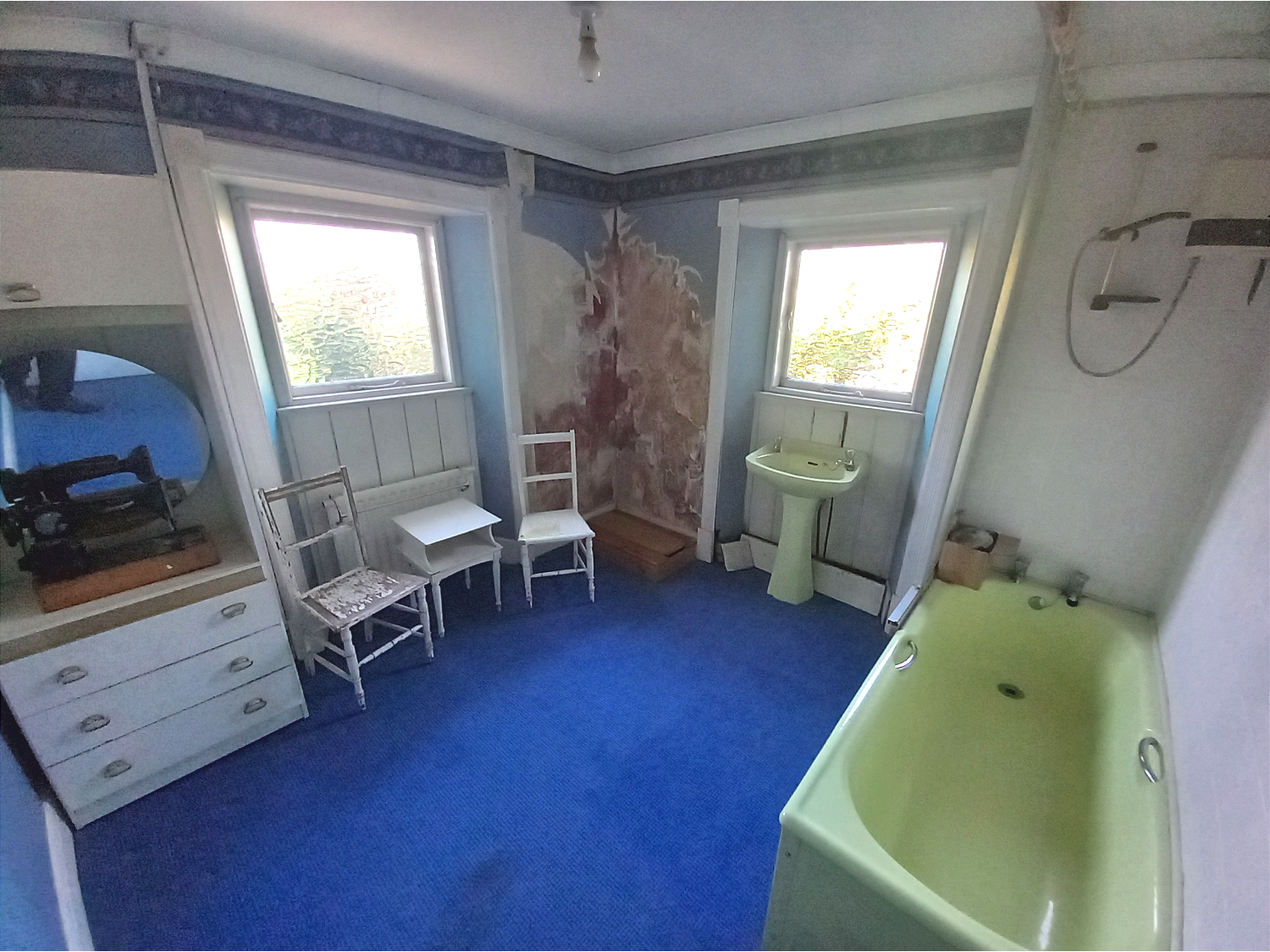

Externally
5
Entrance Vestibule
5
Entrance Hall
5
Lounge
5
5.4m x 4.5m - 17'9" x 14'9"<br>


Dining Room
5
4.87m x 3.65m - 15'12" x 11'12"<br>


Sitting Room
5
4.9m x 4.62m - 16'1" x 15'2"<br>


Kitchen
5
5.35m x 3.6m - 17'7" x 11'10"<br>


Inner Hall
5
Ground Floor Bathroom
5
Half Landing
5
First Floor Landing
5
Bedroom One
5
5.18m x 4.57m - 16'12" x 14'12"<br>


Bedroom Two
5
5.18m x 3.98m - 16'12" x 13'1"<br>


Bedroom Three
5
5.48m x 4.5m - 17'12" x 14'9"<br>


Bedroom Four
5
3.65m x 3.35m - 11'12" x 10'12"<br>


Bathroom
5
3.65m x 3.05m - 11'12" x 10'0"<br>


Externally
5
WE CANNOT VERIFY THE CONDITIONS OF ANY SERVICES, FIXTURES, FITTINGS ETC AS NONE WERE CHECKED. ALL MEASUREMENTS APPROXIMATE.
YOUR HOME IS AT RISK IF YOU DO NOT KEEP UP THE REPAYMENTS ON ANY MORTGAGE OR LOAN SECURED ON IT.
These are draft particulars awaiting vendors approval. They are relased on the understanding that the information contained may not be accurate.