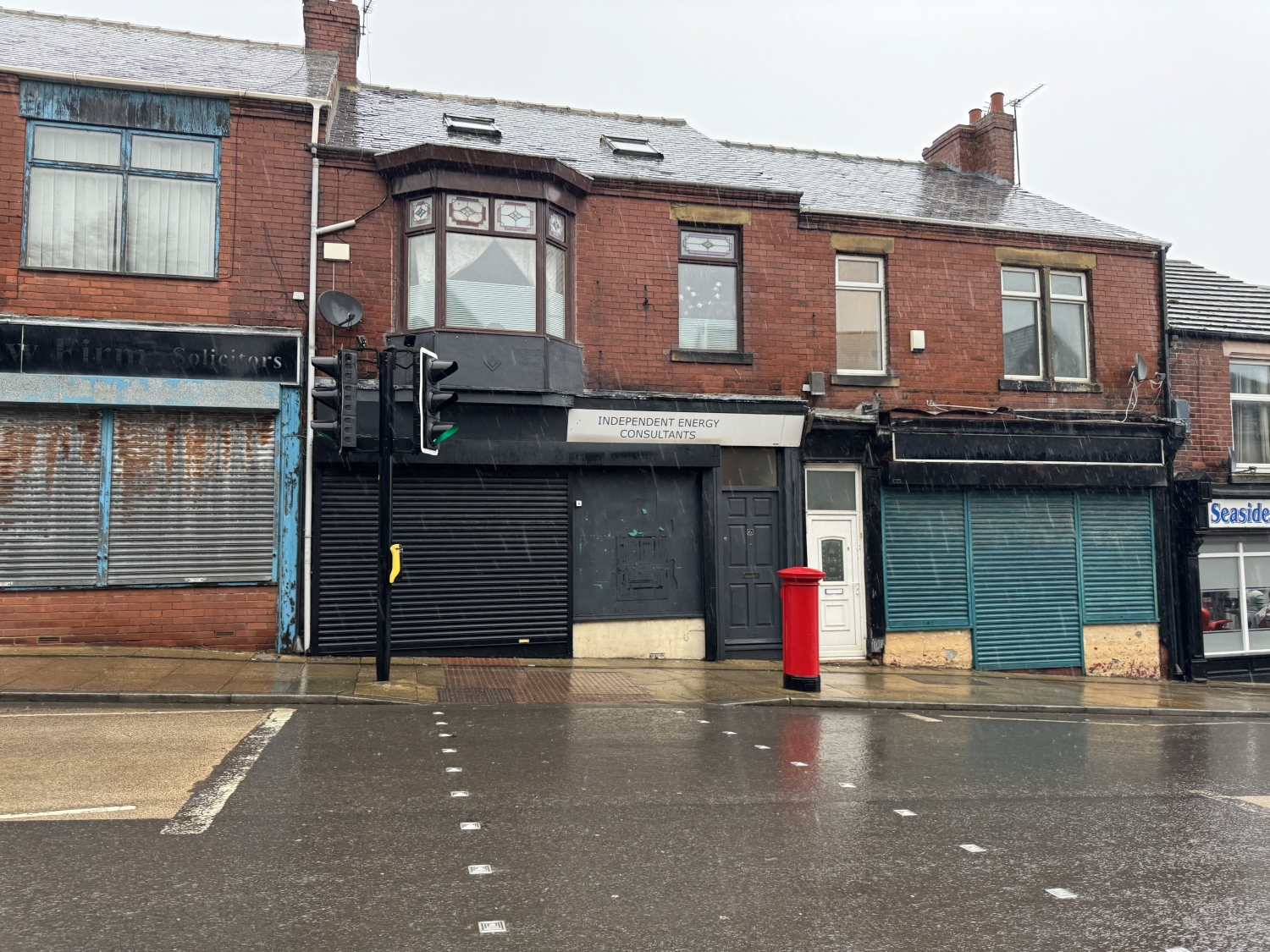
Presented by : Dowen Seaham : To View, Telephone 0191 5813355
OIRO £89,950
SEASIDE LANE, EASINGTON, PETERLEE, COUNTY DURHAM, SR8 SR8 3PF
Available
 3 Bedroom Terraced
3 Bedroom Terraced
 3 Bedroom Terraced
3 Bedroom Terraced
<p>Welcome to this versatile and unique property, presenting an exceptional investment opportunity for both seasoned investors and growing families. Located in a prime spot, the property, previously a mixed-use commercial/residential space, is now fully residential, offering multiple income possibilities. The separate areas that have be previously let at (£600pcm) flat, (£400pcm) shop, and garage/workshop at (£300pcm), providing a potential rental income of £1,400pcm. The property features a spacious reception room, ideal for various uses, including utility, and a convenient ground-floor WC. The first floor includes a generous living kitchen, two double bedrooms, a family bathroom, and a versatile loft room. At the rear, a large garage/workshop with hot and cold plumbing, roller shutter, security doors and offers plenty of storage potential. The property's prime location ensures consistent demand for both residential and commercial spaces, making it a lucrative prospect for investors. Situated in Easington Colliery, with easy access to the A19 and close proximity to Peterlee, this property offers long-term value and a steady income stream. Don't miss the chance to add this income-generating asset to your portfolio – contact us today to schedule a viewing and unlock its full potential. Dowen 0191 581 3355</p>
Entrance Vestibule
5
Entrance Hallway
5
Lobby/Utility Space
5
5.5118m x 3.4798m - 18'1" x 11'5"<br>
Rear Lobby
5
Ground Floor W.C.
5
2.286m x 0.889m - 7'6" x 2'11"<br>
Unassigned
5
8.9662m x 5.0292m - 29'5" x 16'6"<br>
First Floor Landing
5
Open Plan Lounge & Kitchen
5
5.334m x 6.1214m - 17'6" x 20'1"<br>
Bedroom One
5
4.064m x 4.1148m - 13'4" x 13'6"<br>
Bedroom Two
5
3.6068m x 4.191m - 11'10" x 13'9"<br>
Bathroom
5
1.6256m x 2.0828m - 5'4" x 6'10"<br>
Loft Space
5
Loft Space
5
4.8514m x 2.921m - 15'11" x 9'7"<br>
Loft Space
5
4.6228m x 2.667m - 15'2" x 8'9"<br>
Garage
5
11.7348m x 5.969m - 38'6" x 19'7"<br>
WE CANNOT VERIFY THE CONDITIONS OF ANY SERVICES, FIXTURES, FITTINGS ETC AS NONE WERE CHECKED. ALL MEASUREMENTS APPROXIMATE.
YOUR HOME IS AT RISK IF YOU DO NOT KEEP UP THE REPAYMENTS ON ANY MORTGAGE OR LOAN SECURED ON IT.
These are draft particulars awaiting vendors approval. They are relased on the understanding that the information contained may not be accurate.