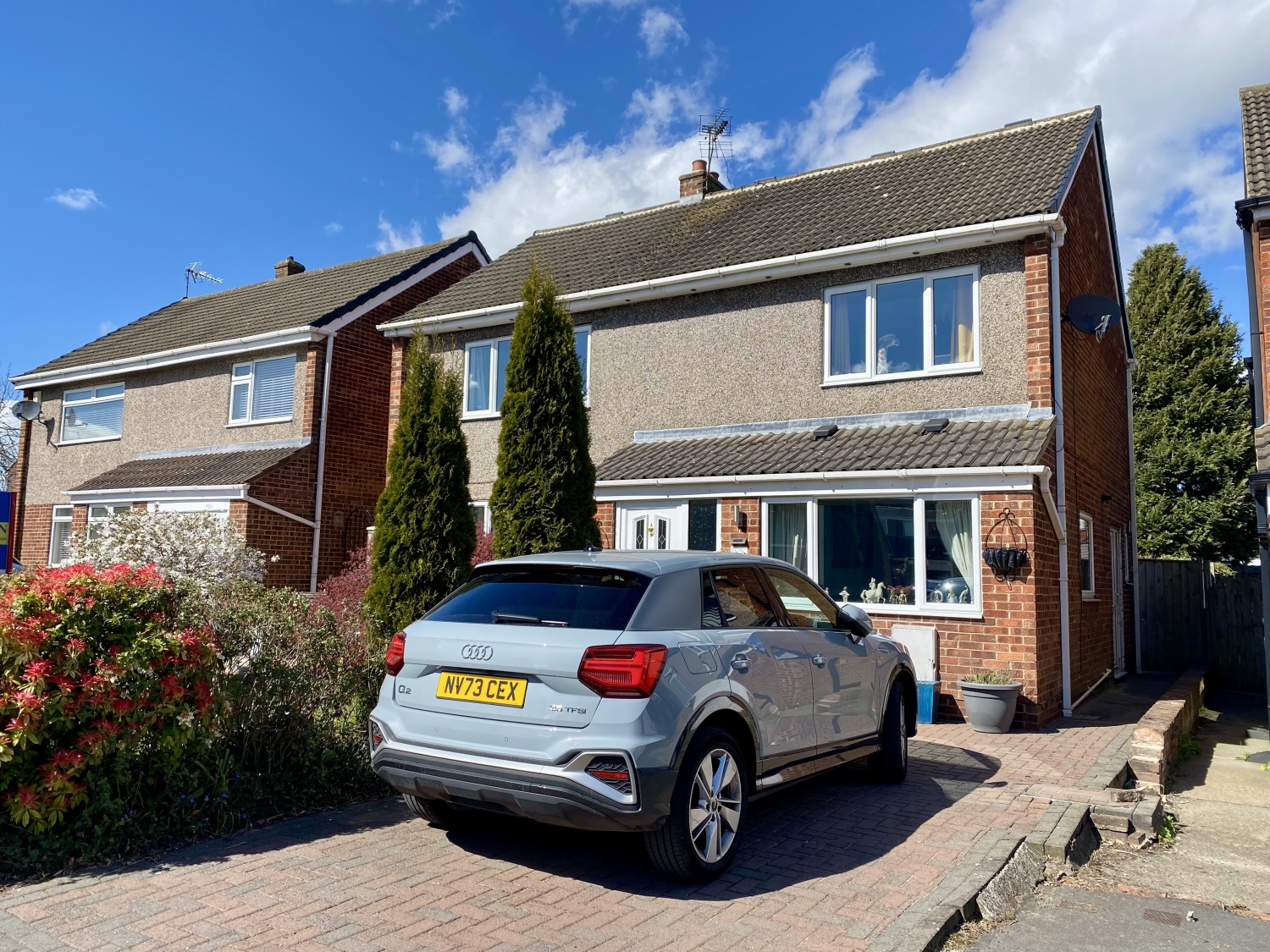
Presented by : Dowen Sedgefield : To View, Telephone 01740 623999
OIRO £265,000
WHITE HOUSE DRIVE, SEDGEFIELD TS21 3BX
Available
 4 Bedroom Detached
4 Bedroom Detached
 4 Bedroom Detached
4 Bedroom Detached
<p>Dowen are delighted to present this spacious family home, ideally located in the heart of Sedgefield. Situated within the catchment area of several OFSTED Outstanding schools, this property is perfect for family living.</p><p><span style="font-size: 0.875rem; letter-spacing: 0.01em; font-family: var(--font-body); text-align: var(--body-text-align);">Upon entering, you are welcomed by a bright and inviting hallway leading to a generously sized living room, complete with an electric fireplace and access to the rear conservatory. The former garage has been thoughtfully converted into a versatile space, ideal as a fifth bedroom, additional reception room, or home office.</span></p><p><span style="font-size: 0.875rem; letter-spacing: 0.01em; font-family: var(--font-body); text-align: var(--body-text-align);">The well-appointed kitchen offers a range of wall and base units, ample storage, and space for a dining table. A convenient downstairs cloakroom adds to the home's functionality.</span></p><p><span style="font-size: 0.875rem; letter-spacing: 0.01em; font-family: var(--font-body); text-align: var(--body-text-align);">Upstairs, four spacious double bedrooms provide comfortable accommodation, complemented by a modern family bathroom.</span></p><p><span style="font-size: 0.875rem; letter-spacing: 0.01em; font-family: var(--font-body); text-align: var(--body-text-align);">Externally, the property boasts a double driveway, a well-maintained front lawn, and a fantastic rear patio—perfect for low-maintenance outdoor dining.</span></p>
Living Room
5
6.6m x 4.4m - 21'8" x 14'5"<br>Duel aspect, carpeted flooring, electric fireplace, access to conservatory.
Kitchen
5
4.1m x 3.1m - 13'5" x 10'2"<br>Wall and base units, window to the rear elevation, radiator, range of intergraded and freestanding appliances and tiled flooring.
Family Room
5
4.9m x 2.4m - 16'1" x 7'10"<br>Carpeted flooring, window and radiator.
Cloaks/Wc
5
1.1m x 1m - 3'7" x 3'3"<br>Low level W/C, window and radiator.
Bedroom
5
4.8m x 2.8m - 15'9" x 9'2"<br>Carpeted flooring, window to the front elevation and radiator.
Bedroom
5
3.8m x 3.1m - 12'6" x 10'2"<br>Window, radiator and carpeted flooring.
Bathroom
5
2.4m x 1.6m - 7'10" x 5'3"<br>Low level W/C, hand basin, vanity unit and full sized bath, window and radiator.
Bedroom
5
2.5m x 2.5m - 8'2" x 8'2"<br>Window, radiator and carpeted flooring.
Bedroom
5
3.7m x 2.5m - 12'2" x 8'2"<br>Window, radiator and carpeted flooring.
WE CANNOT VERIFY THE CONDITIONS OF ANY SERVICES, FIXTURES, FITTINGS ETC AS NONE WERE CHECKED. ALL MEASUREMENTS APPROXIMATE.
YOUR HOME IS AT RISK IF YOU DO NOT KEEP UP THE REPAYMENTS ON ANY MORTGAGE OR LOAN SECURED ON IT.
These are draft particulars awaiting vendors approval. They are relased on the understanding that the information contained may not be accurate.