
Presented by : Dowen Hartlepool : To View, Telephone 01429 860806
Guide Price £58,000
YORK ROAD, HARTLEPOOL TS26 8AW
SSTC
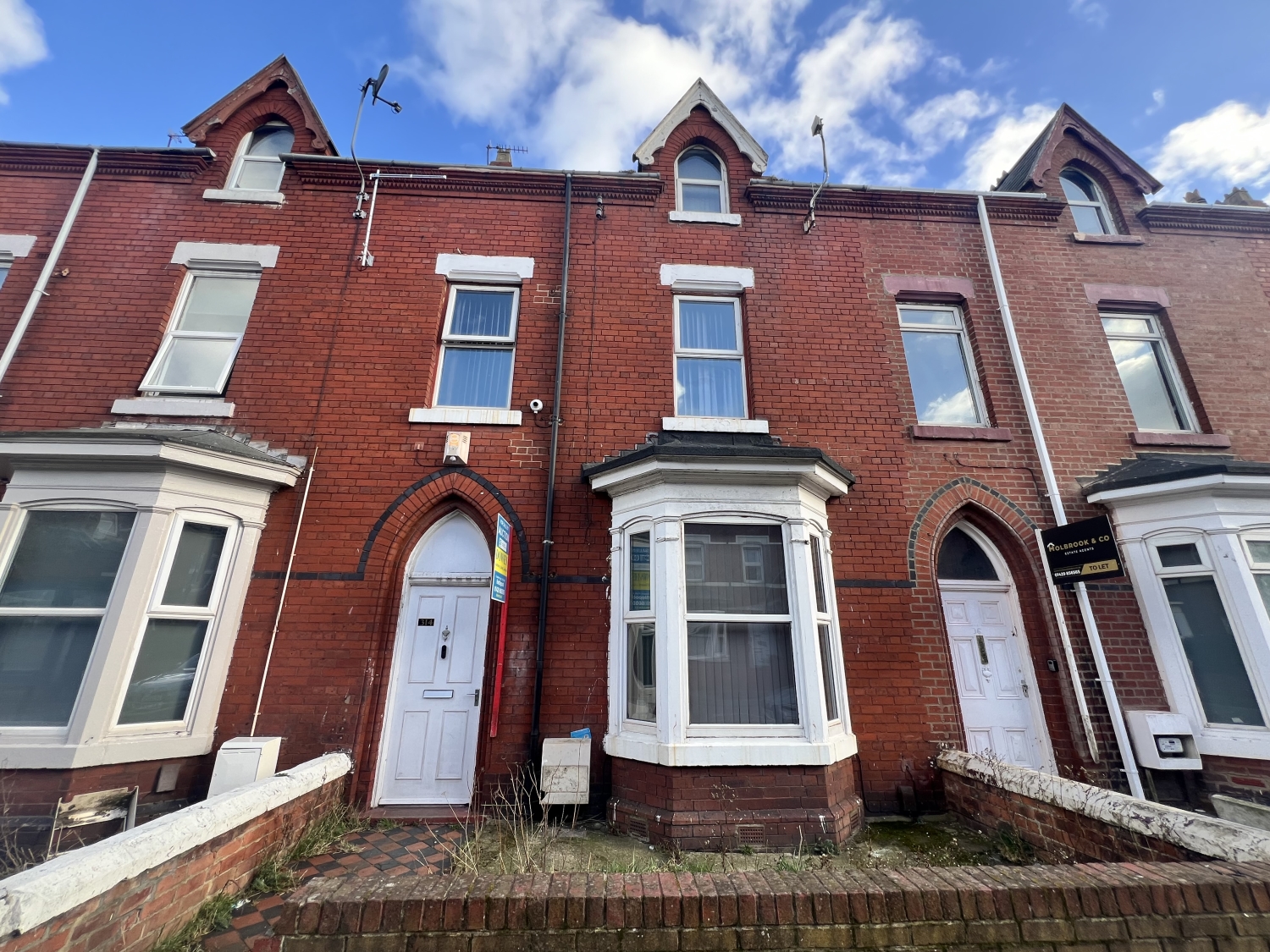 5 Bedroom Terraced
5 Bedroom Terraced
 5 Bedroom Terraced
5 Bedroom Terraced
<p><span style="font-size: 0.875rem; letter-spacing: 0.01em; font-family: var(--font-body); text-align: var(--body-text-align);">***Online Auction End Date and Time is : 13TH MAY 2025 AT 1pm*** - This property is being offered at a starting bid of £58,000 plus a reservation fee. It is listed for sale by iamsold in association with Dowen Estates Agents. For more information and to arrange a viewing, please contact Dowen Estate Agents Hartlepool at 01429 860806. This tidy five-bedroom bay-fronted terraced house offers a fantastic investment opportunity and is set to be sold via auction. Maintained to a high standard by its current tenants, the property generates a rental income of £750 per month, making it an attractive prospect for buy-to-let investors. </span><span style="font-size: 0.875rem; letter-spacing: 0.01em; font-family: var(--font-body); text-align: var(--body-text-align);">Situated in a prime town centre location, the property is within close proximity to shops, bus routes, and schools, ensuring convenience for residents. The accommodation is spread over three floors, providing generous living space. The ground floor features a welcoming vestibule leading into a hallway, two spacious reception rooms, an excellent refitted kitchen, and a useful utility room with a WC. </span><span style="font-size: 0.875rem; letter-spacing: 0.01em; font-family: var(--font-body); text-align: var(--body-text-align);">A half-landing leads to a refitted bathroom, while the main landing provides access to two large double bedrooms. On the second floor, there are two further double bedrooms, along with a fifth bedroom that can serve as a study or nursery. Externally, the property benefits from a palisade to the front and an enclosed yard at the rear. </span><span style="font-size: 0.875rem; letter-spacing: 0.01em; font-family: var(--font-body); text-align: var(--body-text-align);">This well-maintained property presents a fantastic opportunity for landlords seeking a strong rental yield in a sought-after location. Don't miss out—contact us today for further details or to arrange a viewing.</span></p>
Entrance Vestibule
5
Entered via a hardwood door.
Entrance Hall
5
Spindle stairs to the first floor, cornice ceiling.
Lounge
5
Double glazed bay window to the front, dado rail, Louis style feature fire surround, double central heating radiator, picture rail, textured ceiling and decorative ceiling rows.
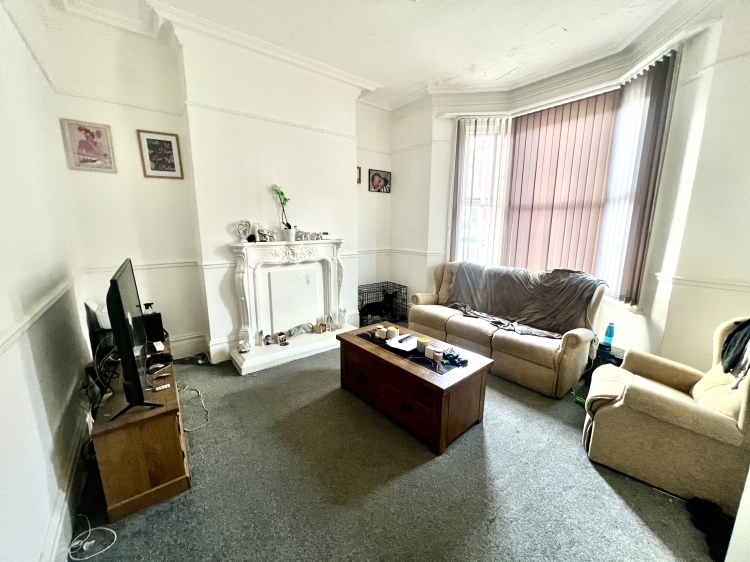

Dining Room
5
Louis style feature fire place, central heating radiator, double glazed UPVC window to the rear, picture rail and cornice ceiling.
Kitchen
5
Fitted with a range of white wall and base units having contrasting work surfaces, incorporating a stainless steel sink unit with mixer tap and drainer, double glazed window to the side, built in oven, hob and stainless steel extractor hood, double central heating radiator and under stairs storage cupboard.
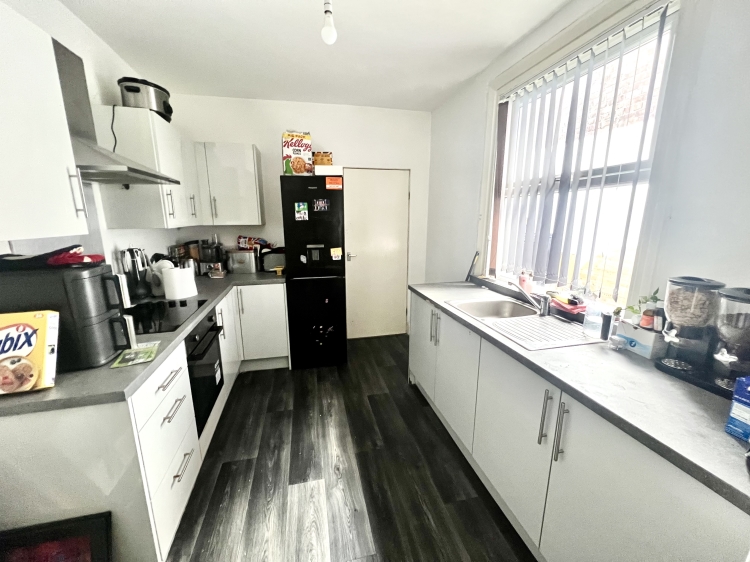

Rear Lobby
5
UPVC external door.
Cloaks/Wc/Utility
5
Having a base unit, heat resistant work surfaces, low level WC, wash hand basin, double glazed frosted window to the side, splashback tiling and single central heating radiator.
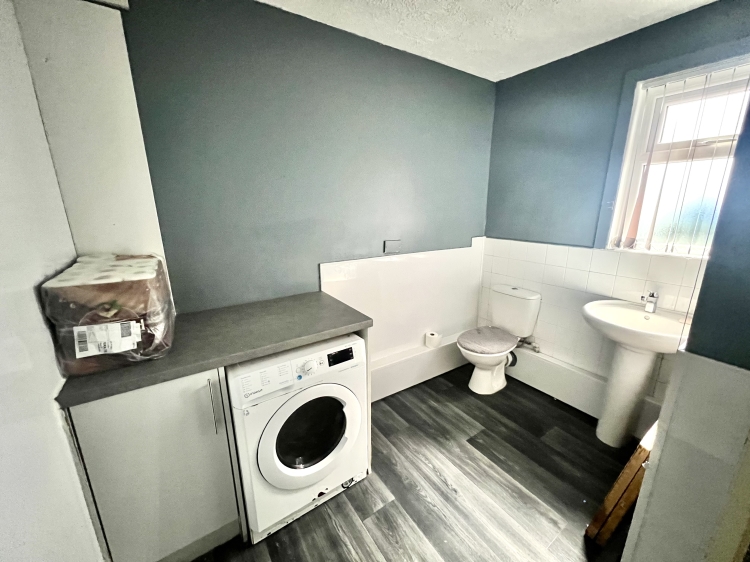

Bathroom
5
Fitted with a white three piece suite comprising a panel bath with shower over, pedestal wash hand basin and low level WC. Splashback tiling, double glazed frosted window to the rear, double central heating radiator, louvre door and storage cupboard.
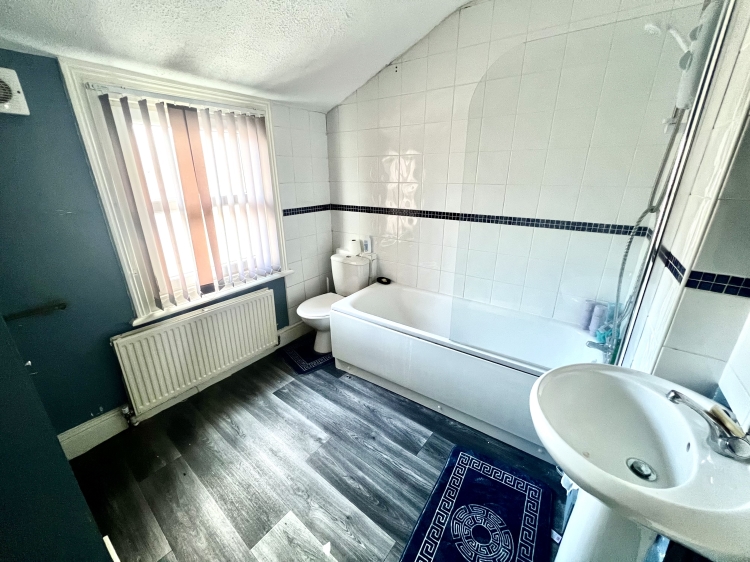

Landing
5
Spindle staircase to the second floor.
Bedroom One
5
Two double glazed windows to the front, single and double central heaqting radiator, cornice and textured ceiling and picture rail.
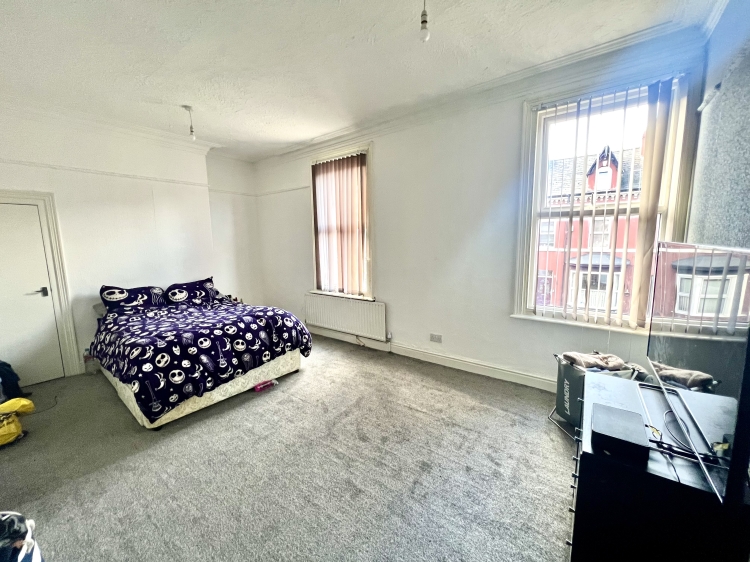

Bedroom Two
5
Double glazed window to the rear, single central heating radiator, textured ceiling and storage cupboard.
Half Landing
5
Double glazed window to the rear.
Landing
5
Storage cupboard.
Bedroom Three
5
Double glazed window to the front, single central heating radiator and textured ceiling.
Bedroom Four
5
Double glazed window to the rear and single central heating radiator.
Bedroom Five
5
Skylight window and single central heating radiator.
Outside
5
Externally to the front of the property there is a palisade and to the rear there is an enclosed yard.
WE CANNOT VERIFY THE CONDITIONS OF ANY SERVICES, FIXTURES, FITTINGS ETC AS NONE WERE CHECKED. ALL MEASUREMENTS APPROXIMATE.
YOUR HOME IS AT RISK IF YOU DO NOT KEEP UP THE REPAYMENTS ON ANY MORTGAGE OR LOAN SECURED ON IT.
These are draft particulars awaiting vendors approval. They are relased on the understanding that the information contained may not be accurate.