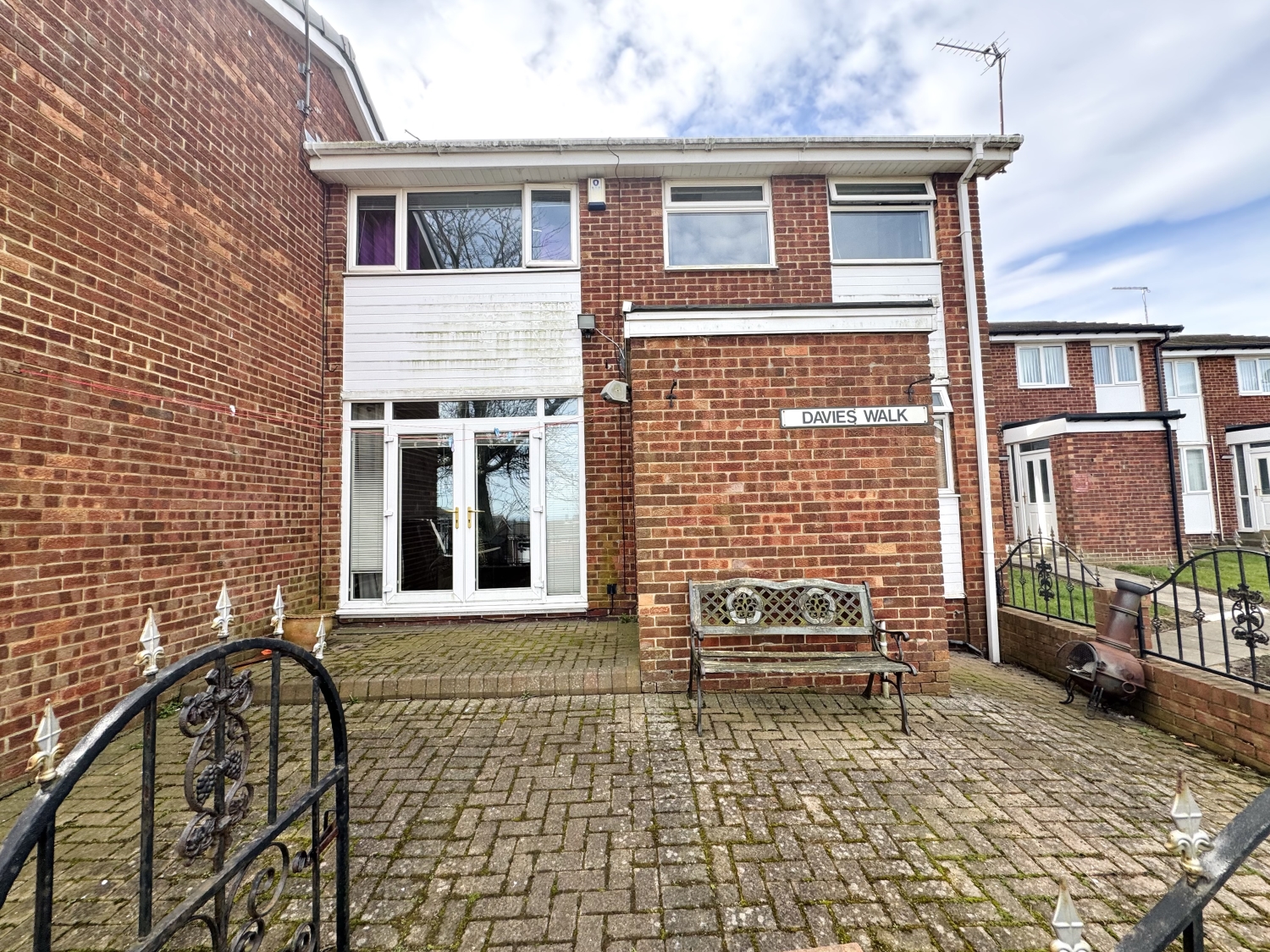
Presented by : Dowen Peterlee : To View, Telephone 0191 5180181
£70,000
DAVIES WALK, PETERLEE, COUNTY DURHAM, SR8 SR8 4BN
SSTC
 2 Bedroom End of Terrace
2 Bedroom End of Terrace
 2 Bedroom End of Terrace
2 Bedroom End of Terrace
<p>Nestled in a sought-after location on Davies Walk, Horden, this well-presented two-bedroom end-terraced home offers a fantastic opportunity for first-time buyers, small families, or investors looking for a ready-to-move-into property. With no onward chain, this home provides a hassle-free purchase and immediate occupancy.</p><p><br></p><p>Upon entering, you are welcomed into a spacious entrance hallway featuring two convenient storage cupboards, ideal for coats, shoes, and household essentials. An archway leads into the kitchen/breakfast room, creating a seamless flow between spaces.</p><p><br></p><p>The kitchen/breakfast room benefits from double-glazed windows to both the front and rear elevations, filling the space with natural light. The front-facing window boasts stunning sea views, making mealtime or morning coffee all the more enjoyable. The kitchen offers ample space for a dining table, providing a cosy and functional area for family meals. An archway connects to the inner hallway, ensuring easy access throughout the ground floor.</p><p><br></p><p>Moving into the inner hallway, you will find another storage cupboard, perfect for additional household items. The staircase leads to the first-floor landing, while a UPVC door provides direct access to the rear garden area. Additionally, the downstairs W/C offers extra convenience for guests and everyday living.</p><p><br></p><p>The living room, located to the front of the property, is a bright and airy space featuring patio doors that open onto the front elevation, allowing for an abundance of natural light and fresh air. This well-proportioned room offers a comfortable setting for relaxation and entertainment.</p><p><br></p><p>Upstairs, the landing area provides access to two generously sized double bedrooms. Both rooms offer plenty of space for bedroom furniture, with potential for home office setups if required. The modern bathroom is stylishly fitted, catering to all your daily needs.</p><p><br></p><p>Externally, the property features a low-maintenance block-paved front garden area, enhancing the curb appeal while providing a welcoming entrance. The rear paved garden area, complete with a handy shed, offers a private outdoor space perfect for relaxing, gardening, or additional storage.</p><p><br></p><p>This charming home is ideally situated, offering sea views, a modern and practical layout, and no onward chain, making it a fantastic opportunity for those looking to move straight in.</p><p><br></p><p>Don't miss out on this delightful property – book your viewing today!</p>
Hallway
5
3.1496m x 0.8636m - 10'4" x 2'10"<br>UPVC Door, radiator, storage cupboard housing boiler, additional storage cupboard, archway/opening into kitchen/breakfast room
Kitchen/Breakfast Room
5
5.4356m x 2.2352m - 17'10" x 7'4"<br>Fitted with a range of wall and base units with complementing work surfaces, splash back tiling, electric hob, electric oven, extractor hood, washing machine, stainless steel sink with drainer and mixer tap, space for fridge/freezer, radiator, double glazed window to the rear elevation, double glazed window to the front elevation with sea views, archway leading to inner hallway
Inner Hallway
5
3.1496m x 1.397m - 10'4" x 4'7"<br>Storage cupboard, radiator, stairs leading to the first floor landing, upvc door to the rear garden
Cloaks/Wc
5
1.905m x 0.7112m - 6'3" x 2'4"<br>Low level w/c, wash hand basin, radiator, tiled flooring, double glazed window to the side elevation
Living Room
5
4.4704m x 3.3274m - 14'8" x 10'11"<br>Patio doors leading to the front elevation, coving to ceiling, radiator
Landing
5
4.318m x 1.7018m - 14'2" x 5'7"<br>Double glazed window to the rear elevation, storage cupboard, loft access
Bedroom One
5
3.683m x 3.4036m - 12'1" x 11'2"<br>Double glazed window to the front elevation, radiator
Bedroom Two
5
3.683m x 3.2512m - 12'1" x 10'8"<br>Two Double glazed window to the front elevation, radiator, fitted wardrobes
Bathroom
5
3.2766m x 1.651m - 10'9" x 5'5"<br>Fitted with a 3 piece suite comprising of; P shaped bath with overhead shower with electric supply, vanity wash hand basin, low level w/c, heated towel rail, spotlights to ceiling, extractor fan, two double glazed window to the rear elevation
Externally
5
To the Front;Block paved garden areaTo the Rear;Paved garden area with shed
WE CANNOT VERIFY THE CONDITIONS OF ANY SERVICES, FIXTURES, FITTINGS ETC AS NONE WERE CHECKED. ALL MEASUREMENTS APPROXIMATE.
YOUR HOME IS AT RISK IF YOU DO NOT KEEP UP THE REPAYMENTS ON ANY MORTGAGE OR LOAN SECURED ON IT.
These are draft particulars awaiting vendors approval. They are relased on the understanding that the information contained may not be accurate.