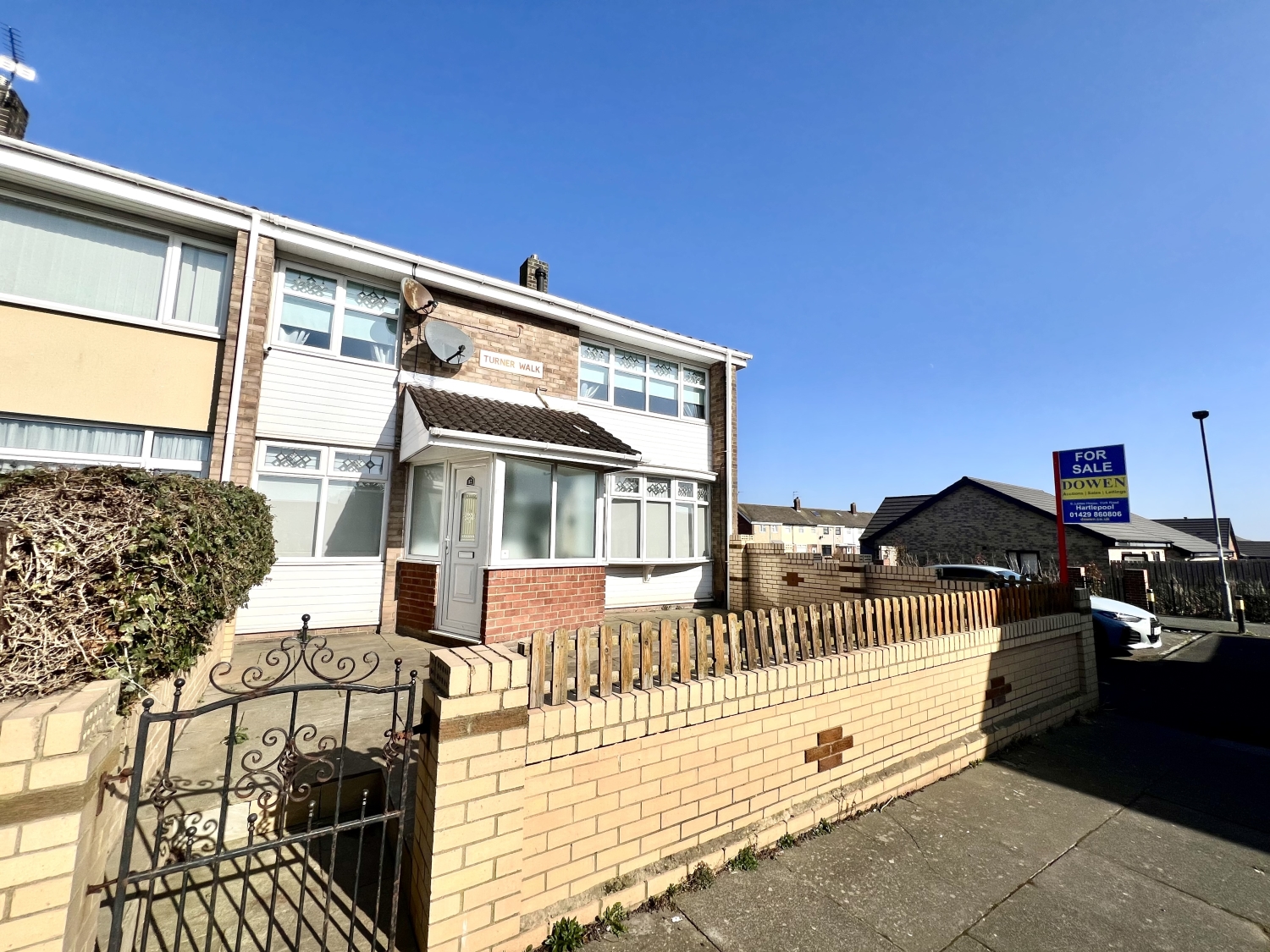
Presented by : Dowen Hartlepool : To View, Telephone 01429 860806
OIRO £93,000
TURNER WALK, RIFT HOUSE TS25 4PR
SSTC
 3 Bedroom End of Terrace
3 Bedroom End of Terrace
 3 Bedroom End of Terrace
3 Bedroom End of Terrace
<p>This spacious and well-presented three-bedroom end-terraced home is perfect for first-time buyers or a growing family. Situated in a pedestrianized area, it offers a safe and welcoming environment for children. The property is located in the popular Rift House area of Hartlepool, close to schools, shops, and excellent transport links. <span style="font-size: 0.875rem; letter-spacing: 0.01em; font-family: var(--font-body); text-align: var(--body-text-align);">Offered with no onward chain, the home has been freshly decorated and features a well-planned layout. The entrance porch leads into an open-plan kitchen and dining area, creating a great space for family meals and entertaining. A side lobby provides access to a handy utility room and WC. The double-aspect lounge, complete with a contemporary-style fireplace, offers a bright and spacious living area. </span><span style="font-size: 0.875rem; letter-spacing: 0.01em; font-family: var(--font-body); text-align: var(--body-text-align);">Upstairs, there are three generously sized bedrooms and a refitted family bathroom. The property benefits from double-glazed windows and gas central heating, ensuring comfort all year round. Externally, there is a wall-enclosed forecourt garden to the front, while the rear boasts a good-sized courtyard, providing additional outdoor space. </span><span style="font-size: 0.875rem; letter-spacing: 0.01em; font-family: var(--font-body); text-align: var(--body-text-align);">This fantastic home is ready to move into and is an excellent opportunity for buyers looking for a well-located and spacious property. More internal pictures will be available soon. Contact us today to arrange a viewing!</span></p>
Entrance Porch
5
Entered via a UPVC door, double glazed UPVC frosted windows to the front and also to the side.
Kitchen/Dining Room
5
5.4102m x 4.1656m - 17'9" x 13'8"<br>Fitted with an excellent range of the high gloss white wall and base units having contrasting work surfaces, incorporating a stainless steel sink unit with mixer tap and drainer. Built in oven, five ring gas hob, splashback tiling, stainless steel extractor hood, one double glazed UPVC window to the rear and one to the front, downlighters, tiled flooring, breakfast bar area, under stairs storage cupboard, two double central heating radiators and stairs to the first floor.
Rear Lobby
5
UPVC external door.
Utility
5
2.794m x 1.6764m - 9'2" x 5'6"<br>Fitted with a range of white base units having heat resisting work surfaces. Double glazed window to the side, single central heating radiator and tiled flooring.
Downstairs Shower Room
5
Fitted with a two piece suite comprising a walk in shower and low level WC. Also tiled flooring and extractor fan.
Lounge
5
5.4102m x 3.0988m - 17'9" x 10'2"<br>Double glazed UPVC bay window to the front, tiled flooring, two double central heating radiators, double glazed UPVC French doors to the rear and contemporary style feature fire place which is the electric log effect.
Landing
5
Double glazed window to the rear and single central heating radiator.
Bathroom
5
Refitted with a white three piece suite comprising a panel bath with shower over, vanity wash hand basin and WC. Double glazed frosted window to the rear, central heating radiator and state of the art fully panel walls.
Bedroom One
5
3.556m x 3.2512m - 11'8" x 10'8"<br>Double glazed window to the front, storage cupboard, double central heating radiator and access to the roof void.
Bedroom Two
5
3.556m x 3.0988m - 11'8" x 10'2"<br>Double glazed window to the front, double central heating radiator and storage cupboard.
Bedroom Three
5
2.4384m x 2.2606m - 8'0" x 7'5"<br>Double glazed window to the rear, central heating radiator and laminate flooring.
Outside
5
Externally to the front of the property there is a garden. To the rear there is an enclosed courtyard with gated rear access.
WE CANNOT VERIFY THE CONDITIONS OF ANY SERVICES, FIXTURES, FITTINGS ETC AS NONE WERE CHECKED. ALL MEASUREMENTS APPROXIMATE.
YOUR HOME IS AT RISK IF YOU DO NOT KEEP UP THE REPAYMENTS ON ANY MORTGAGE OR LOAN SECURED ON IT.
These are draft particulars awaiting vendors approval. They are relased on the understanding that the information contained may not be accurate.