
Presented by : Dowen Hartlepool : To View, Telephone 01429 860806
OIRO £85,000
THE SYCAMORES, BROOKE ESTATE TS25 5JU
SSTC
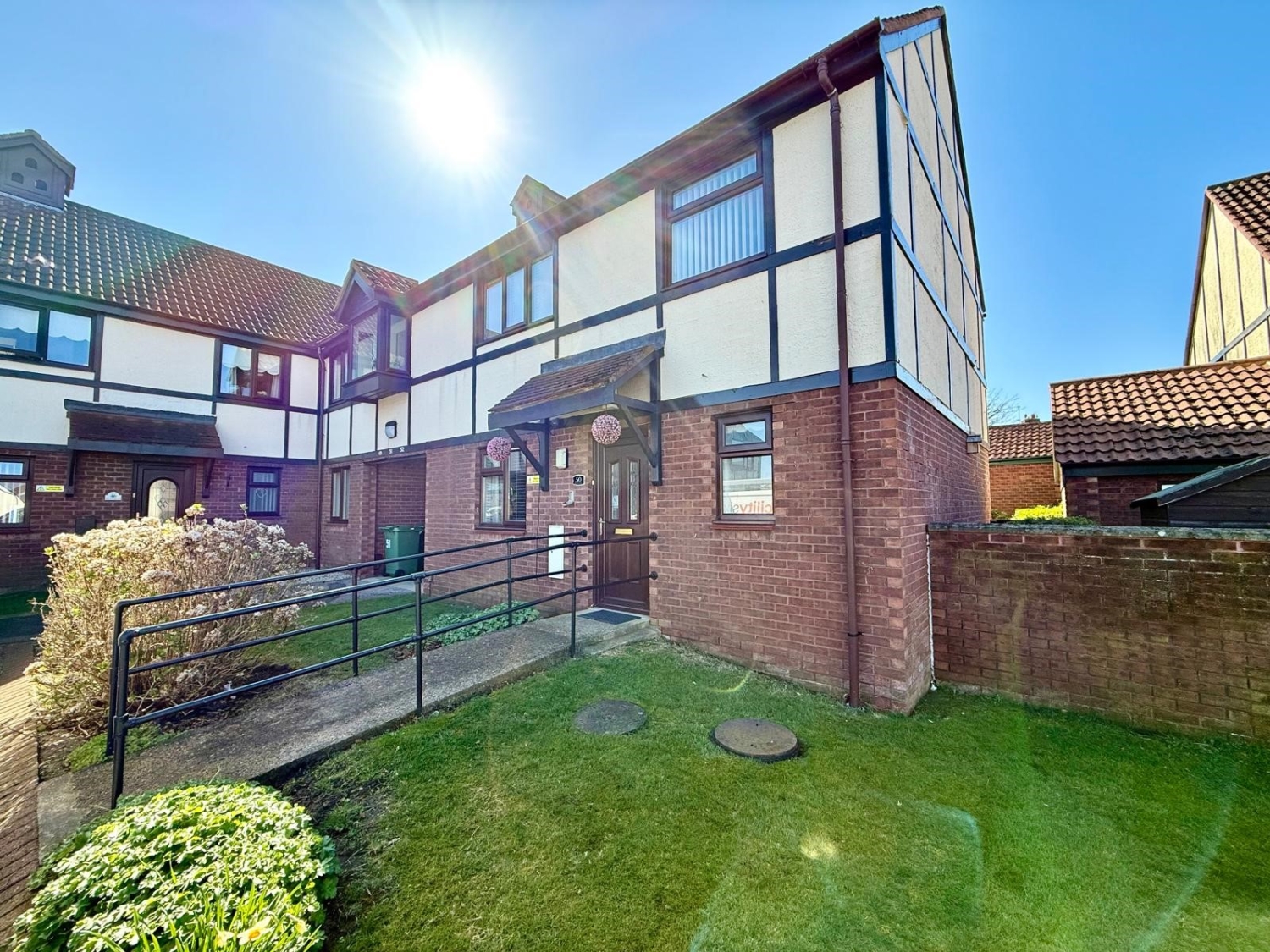 1 Bedroom Apartment
1 Bedroom Apartment
 1 Bedroom Apartment
1 Bedroom Apartment
<p>This charming one-bedroom ground-floor apartment is purpose-built for those aged 55 and over, offering a peaceful and comfortable retirement setting. Nestled within beautifully maintained communal gardens, the property enjoys a prime position with lovely outdoor spaces and ample parking. <span style="font-size: 0.875rem; letter-spacing: 0.01em; font-family: var(--font-body); text-align: var(--body-text-align);">Internally, the apartment is bright and spacious, featuring double-glazed windows and night storage heaters for warmth and energy efficiency. The welcoming entrance vestibule leads into a generously sized lounge, complete with a contemporary-style fireplace and French doors that open directly onto the tranquil gardens. The fitted kitchen, while the recently refitted shower room offers convenience and modern styling. The bedroom boasts fitted wardrobes, ensuring excellent storage solutions. </span><span style="font-size: 0.875rem; letter-spacing: 0.01em; font-family: var(--font-body); text-align: var(--body-text-align);">With no onward chain, this property is an excellent opportunity for a stress-free move. Arrange a viewing today and discover the perfect retirement retreat!</span></p>
Entrance Vestibule
5
Entered via a UPVC door, storage heater.
Shower Room
5
Fitted with a white three piece suite comprising a double walk in shower cubicle with Mira shower, vanity wash hand basin and WC. Fully tiled walls, double glazed frosted window to the front and heated towel rail.
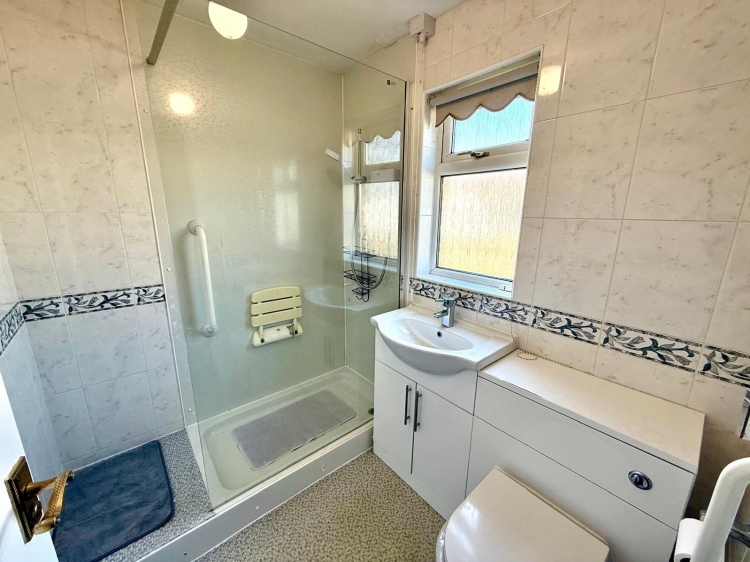

Bedroom One
5
3.2512m x 2.8194m - 10'8" x 9'3"<br>Double glazed window to the front, built in wardrobes and storage heater.
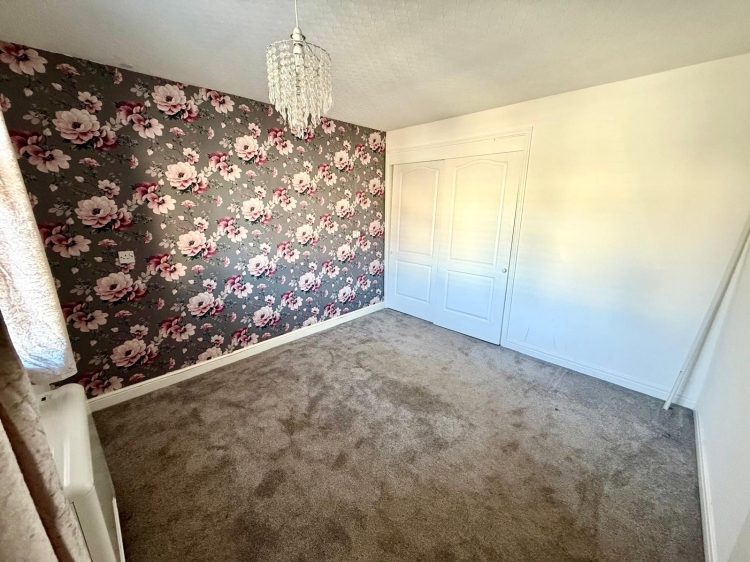

Lounge
5
3.175m x 3.0734m - 10'5" x 10'1"<br>Contemporary style feature fire place housing electric fire, double glazed UPVC French doors to the rear and storage heater.
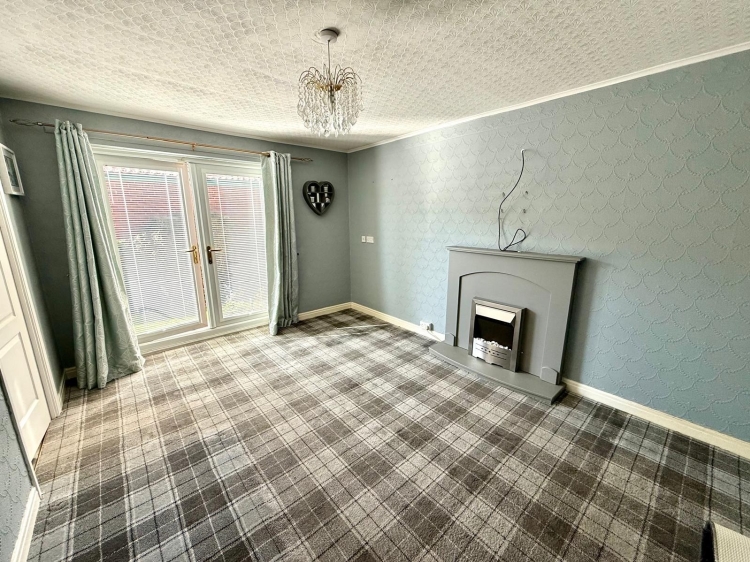

Kitchen/Breakfast Room
5
3.1496m x 2.4638m - 10'4" x 8'1"<br>Fitted with an excellent range of wall and base units having contrasting work surfaces, incorporating a stainless steel sink unit with drainer. Double glazed window to the rear, splashback tiling, built in oven and hob, storage heater and storage cupboard.
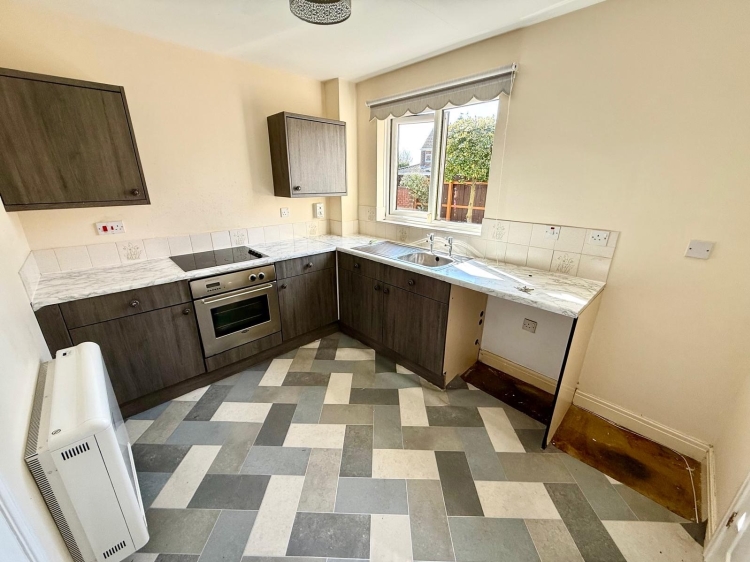

WE CANNOT VERIFY THE CONDITIONS OF ANY SERVICES, FIXTURES, FITTINGS ETC AS NONE WERE CHECKED. ALL MEASUREMENTS APPROXIMATE.
YOUR HOME IS AT RISK IF YOU DO NOT KEEP UP THE REPAYMENTS ON ANY MORTGAGE OR LOAN SECURED ON IT.
These are draft particulars awaiting vendors approval. They are relased on the understanding that the information contained may not be accurate.