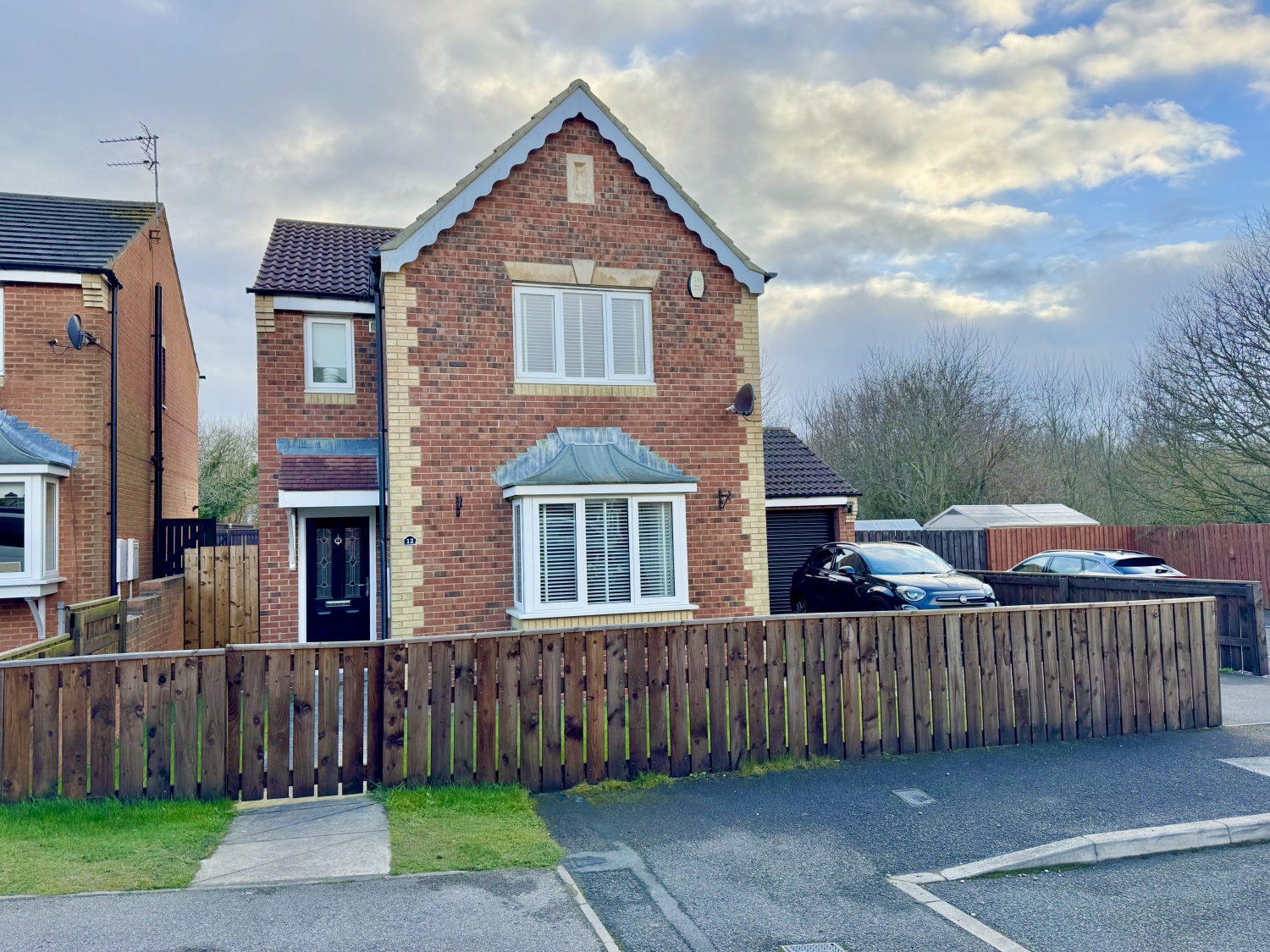
Presented by : Dowen Seaham : To View, Telephone 0191 5813355
OIRO £235,000
ALMOND WAY, SEAHAM, COUNTY DURHAM, SR7 SR7 7RU
SSTC
 3 Bedroom Detached
3 Bedroom Detached
 3 Bedroom Detached
3 Bedroom Detached
Dowen are delighted to present this immaculate three-bedroom detached home, ideally situated in a desirable location close to local amenities, transport links, and schools. <span style="font-size: 0.875rem; font-weight: var(--body-font-weight); letter-spacing: 0.01em; font-family: var(--font-body); text-align: var(--body-text-align);">Upon entering the property, you are welcomed by a spacious and inviting entrance hallway with stylish wood flooring, offering access to the ground-floor WC and a staircase leading to the first floor. The comfortable lounge is a standout feature, with a large walk-in bay window that allows natural light to flood the room, creating a warm and relaxing space for the whole family to enjoy. </span><span style="font-size: 0.875rem; font-weight: var(--body-font-weight); letter-spacing: 0.01em; font-family: var(--font-body); text-align: var(--body-text-align);">The generously sized kitchen/diner is a true hub of the home, fitted with high-quality integrated appliances and providing ample space for dining and entertaining. Adjacent to the kitchen, a convenient utility room offers additional storage and workspace, making it an ideal space for laundry and household chores. </span><span style="font-size: 0.875rem; font-weight: var(--body-font-weight); letter-spacing: 0.01em; font-family: var(--font-body); text-align: var(--body-text-align);">At the rear of the property, a beautiful sunroom provides a tranquil space to unwind, with French doors opening up to the enclosed rear garden, making it perfect for enjoying the outdoors in privacy. </span><span style="font-size: 0.875rem; font-weight: var(--body-font-weight); letter-spacing: 0.01em; font-family: var(--font-body); text-align: var(--body-text-align);">On the first floor, you'll find two well-proportioned double bedrooms, with the master bedroom featuring its own ensuite bathroom for added convenience and privacy. A further single bedroom is ideal for a child's room or home office, and the family bathroom is tastefully designed, offering both style and functionality. </span><span style="font-size: 0.875rem; font-weight: var(--body-font-weight); letter-spacing: 0.01em; font-family: var(--font-body); text-align: var(--body-text-align);">The property is set on a generous corner plot, providing ample outdoor space. To the front, a driveway leads to a detached garage with an electric roller shutter door, providing secure parking and additional storage. </span><span style="font-size: 0.875rem; font-weight: var(--body-font-weight); letter-spacing: 0.01em; font-family: var(--font-body); text-align: var(--body-text-align);">This charming home is ideal for growing families, with the added benefits of oak doors throughout, double glazing, and gas central heating, ensuring comfort and practicality. The well-maintained property offers a fantastic opportunity for modern family living in a highly sought-after area.</span>
Entrance Hallway
5
Entrance via composite door into entrance hallway, wood flooring, radiator, access to WC, stairs leading to the first floor, UPVC double glazed window
Lounge
5
4.7244m x 3.9116m - 15'6" x 12'10"<br>UPVC double glazed walk in bay window, radiator, wood flooring
Dining Kitchen
5
5.461m x 2.9972m - 17'11" x 9'10"<br>Modern wall and base units, heat resistant work surfaces, sink unit with mixer tap, integrated oven and hob, integrated oven, integrated microwave, integrated fridge freezer, space for dining table and chairs, UPVC double glazed window, radiator, wood flooring, UPVC double glazed sliding door accessing sun room
Utility
5
1.905m x 1.5748m - 6'3" x 5'2"<br>Wall mounted gas fired combi boiler, base units, stainless steel sink unit, plumbing for washing machine, composite door accessing side of property
Sun Room
5
2.9718m x 2.9972m - 9'9" x 9'10"<br>UPVC double glazed French doors accessing rear garden, Velux window, spotlights to ceiling, UPVC double glazed window, wall mounted electric heater, laminate flooring
Ground Floor W.C.
5
1.397m x 0.889m - 4'7" x 2'11"<br>Low flush WC, hand wash basin, radiator
First Floor Landing
5
UPVC double glazed window, loft access, storage cupboard
Bedroom One
5
3.429m x 4.0386m - 11'3" x 13'3"<br>UPVC double glazed window, radiator, access to en-suite
Ensuite
5
1.9812m x 1.4224m - 6'6" x 4'8"<br>Shower enclosure, sliding glass shower screen, over head shower, low flush WC, pedestal hand wash basin, radiator, UPVC double glazed window
Bedroom Two
5
2.8956m x 2.8702m - 9'6" x 9'5"<br>UPVC double glazed window, radiator
Bedroom Three
5
2.8956m x 2.413m - 9'6" x 7'11"<br>UPVC double glazed window, radiator
Bathroom
5
2.2098m x 2.3876m - 7'3" x 7'10"<br>Panel bath with over head mains fed shower, glass shower screen, low flush WC, hand wash basin, UPVC double glazed window, tiling to all four walls and floor, chrome heated towel rail.
Garage
5
5.08m x 2.7432m - 16'8" x 9'0"<br>Electric roller shutter door, power and lighting
Externally
5
To the front is a fence enclosed garden area, mainly laid to lawn, driveway leading to detached garage To the rear and side is a patio area for outside seating, lawn area leading to gravelled area
WE CANNOT VERIFY THE CONDITIONS OF ANY SERVICES, FIXTURES, FITTINGS ETC AS NONE WERE CHECKED. ALL MEASUREMENTS APPROXIMATE.
YOUR HOME IS AT RISK IF YOU DO NOT KEEP UP THE REPAYMENTS ON ANY MORTGAGE OR LOAN SECURED ON IT.
These are draft particulars awaiting vendors approval. They are relased on the understanding that the information contained may not be accurate.