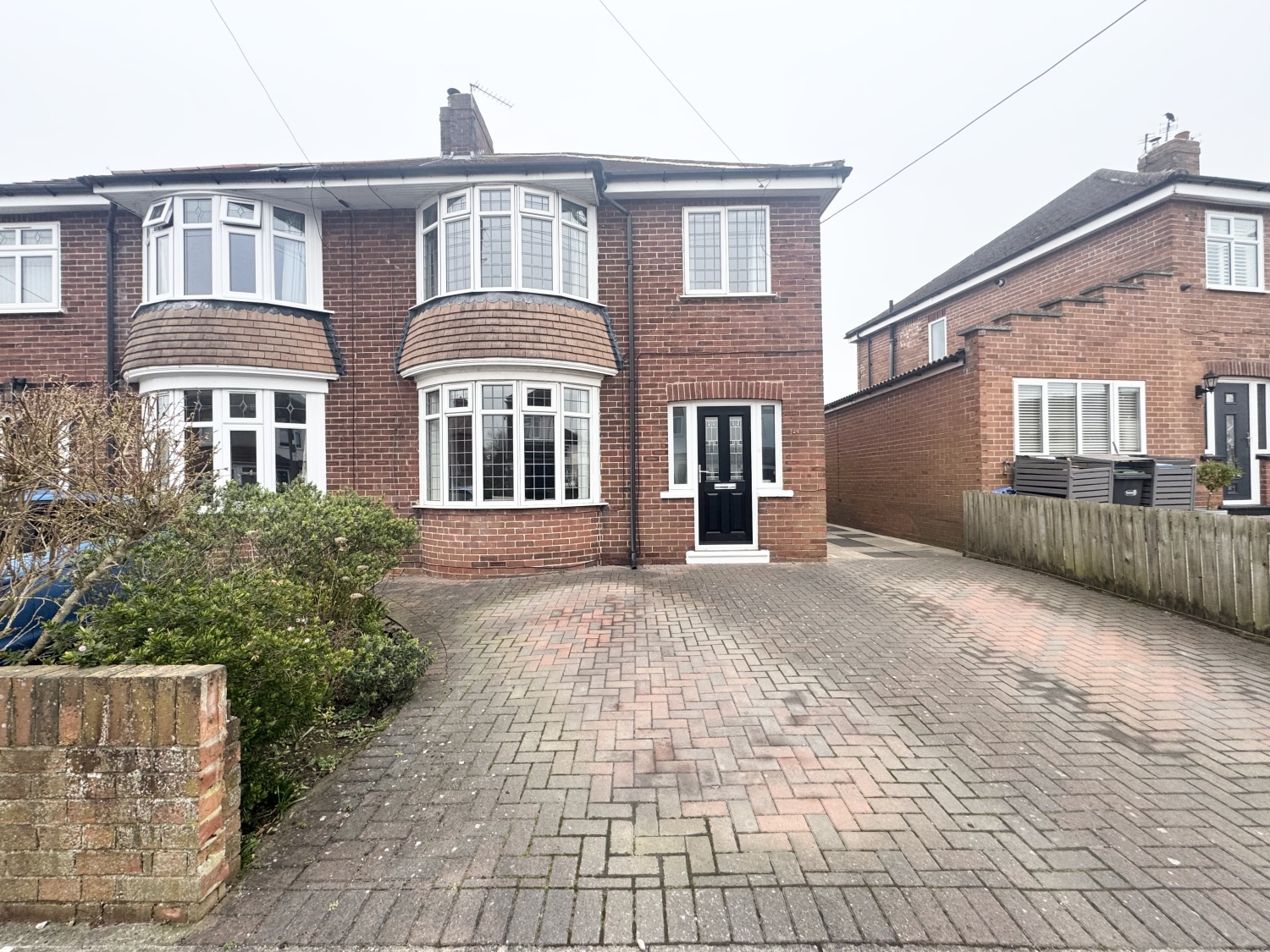
Presented by : Dowen Sedgefield : To View, Telephone 01740 623999
OIRO £310,000
BOYNSTON GROVE, SEDGEFIELD, TS21 TS21 3BD
Under Offer
 4 Bedroom Semi-Detached
4 Bedroom Semi-Detached
 4 Bedroom Semi-Detached
4 Bedroom Semi-Detached
<p>Dowen is delighted to present this beautifully maintained and extensively improved family home, nestled in the highly desirable area of Boynston Grove, Sedgefield. Perfect for growing families, this move-in-ready property offers an array of impressive features both inside and out.</p><p><span style="font-size: 0.875rem; letter-spacing: 0.01em; font-family: var(--font-body); text-align: var(--body-text-align);">Upon entering, you are welcomed by a bright and spacious hallway showcasing striking original parquet flooring. The first of three superb reception rooms is the living room, a generous and light-filled space with a charming bay window. This seamlessly flows into the dining room and further into the playroom, which boasts elegant double French doors opening onto the patio and an expansive rear garden.</span></p><p><span style="font-size: 0.875rem; letter-spacing: 0.01em; font-family: var(--font-body); text-align: var(--body-text-align);">The newly fitted kitchen is a true highlight, featuring sleek Corian worktops and offering convenient external access. A useful ground-floor W/C completes this level.</span></p><p><span style="font-size: 0.875rem; letter-spacing: 0.01em; font-family: var(--font-body); text-align: var(--body-text-align);">Upstairs, the first floor hosts three well-proportioned bedrooms, two of which are spacious doubles, with one benefiting from built-in storage. The modern family bathroom features a stylish three-piece suite and a separate shower cubicle. Stairs lead to the second floor, where you'll find a generous fourth bedroom with a Velux window and eaves storage.</span></p><p><span style="font-size: 0.875rem; letter-spacing: 0.01em; font-family: var(--font-body); text-align: var(--body-text-align);">Externally, this property continues to impress with its extensive gardens, multiple patio areas, and a single garage accessible from both the garden and the front via an up-and-over door. The double driveway provides ample parking space for 4-5 vehicles.</span></p><p><span style="font-size: 0.875rem; letter-spacing: 0.01em; font-family: var(--font-body); text-align: var(--body-text-align);">Situated in the heart of Sedgefield and within the catchment area for several OFSTED Outstanding schools, this exceptional home is a must-see. Contact us today to arrange a viewing!</span></p>
Living Room
5
4m x 3.6m - 13'1" x 11'10"<br>Bay window to front elevation, radiator, wood laminate flooring.
Dining Room
5
3.6m x 3.5m - 11'10" x 11'6"<br>Open plan to living room and play room, wooden flooring and radiator.
Play Room/Reception Room
5
3.2m x 3.4m - 10'6" x 11'2"<br>Carpeted flooring, radiator and french doors to access out door space.
Kitchen
5
6.4m x 1.7m - 20'12" x 5'7"<br>Modern stylish kitchen fitted with a range of wall and base units with Corian work surfaces, integrated dishwasher, washing machine, fridge freezer, double oven and a 5 ring gas hob, dining nook to the rear, tiled flooring and french doors.
Cloaks/Wc
5
1.7m x 0.8m - 5'7" x 2'7"<br>Low level W/C and tiled flooring.
Bedroom
5
3.9m x 3.6m - 12'10" x 11'10"<br>Bay window to the front, carpeted flooring and radiator
Bedroom
5
2.8m x 3.5m - 9'2" x 11'6"<br>Laminate flooring, window, built in wardrobe and radiator
Bedroom
5
2.4m x 2.1m - 7'10" x 6'11"<br>Laminate flooring, window and radiator.
Bedroom
5
4m x 4.3m - 13'1" x 14'1"<br>Velux window, carpeted flooring, stairs to first floor.
Bathroom
5
2.5m x 2.1m - 8'2" x 6'11"<br>
Externally
5
Extensive gardens to the rear, two large paved patio areas, garage, front garden with shrubs, double driveway and further parking.
WE CANNOT VERIFY THE CONDITIONS OF ANY SERVICES, FIXTURES, FITTINGS ETC AS NONE WERE CHECKED. ALL MEASUREMENTS APPROXIMATE.
YOUR HOME IS AT RISK IF YOU DO NOT KEEP UP THE REPAYMENTS ON ANY MORTGAGE OR LOAN SECURED ON IT.
These are draft particulars awaiting vendors approval. They are relased on the understanding that the information contained may not be accurate.