
Presented by : Dowen Sunderland : To View, Telephone 0191 5142299
£210,000
GREENHOW CLOSE, RYHOPE, SUNDERLAND, SR2 SR2 0LF
Available
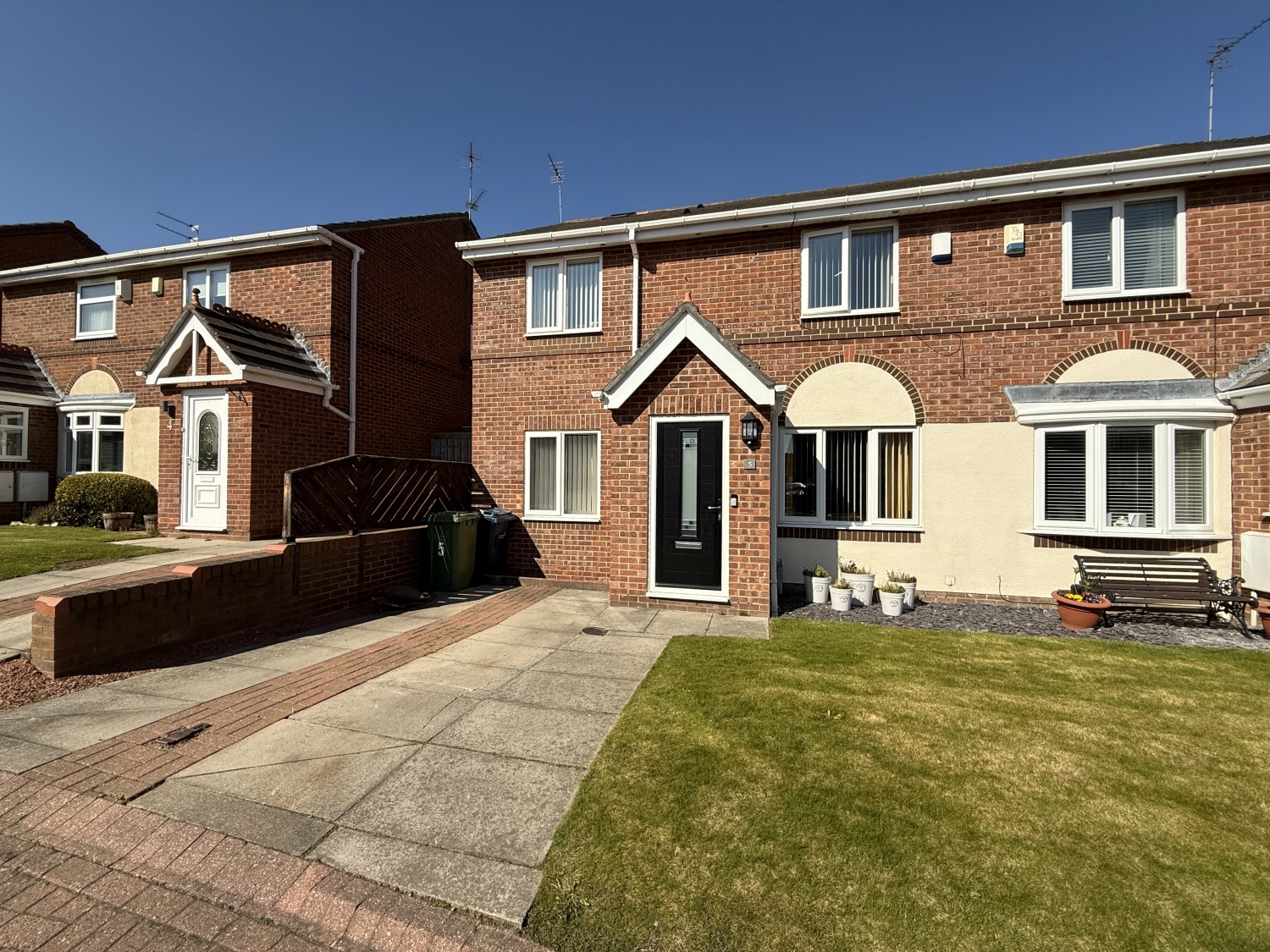 4 Bedroom Semi-Detached
4 Bedroom Semi-Detached
 4 Bedroom Semi-Detached
4 Bedroom Semi-Detached
<p>Nestled in a sought-after family-friendly location, this spacious four-bedroom home offers generous living space and excellent storage throughout. Upon entering, you are welcomed by an entrance porch leading into a bright and airy lounge with stairs to the first floor. A further reception room provides additional versatility, complete with built-in storage. The well-appointed kitchen benefits from a door giving direct access to the rear garden. Upstairs, the first-floor landing leads to four well-proportioned bedrooms and a family bathroom. The property also features two loft access points, offering ample storage solutions. Externally, the front of the property boasts a paved driveway with a lawned area. To the rear, a well-maintained garden provides a peaceful retreat, with access to a separate external building equipped with power and lighting—perfect for a home office, gym, or workshop. Ideally situated for families, this home offers convenience, space, and a welcoming neighborhood.</p>
Entrance porch
5
Via composite door, further door into the lounge.
Lounge
5
4.7m x 3.9m - 15'5" x 12'10"<br>Double glazed window, radiator, media wall with electric fire, stairs to the first floor.
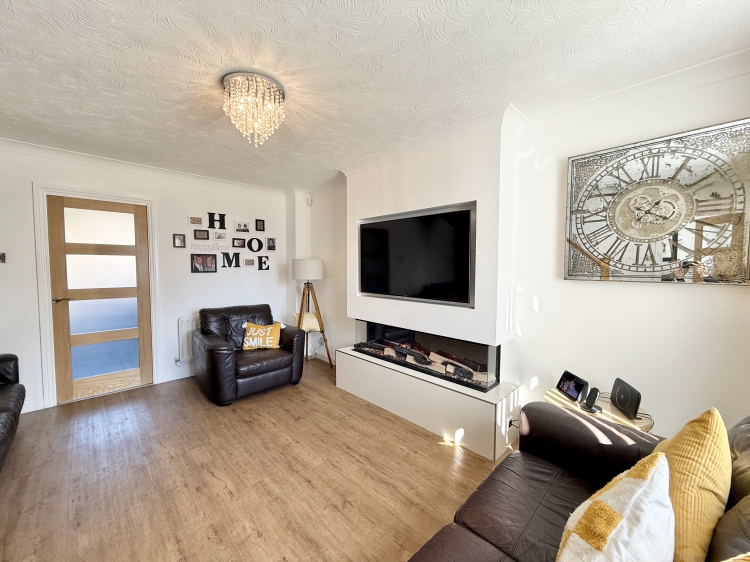

Reception Room Two
5
4m x 2.37m - 13'1" x 7'9"<br>Double glazed window, radiator, storage cupboard.
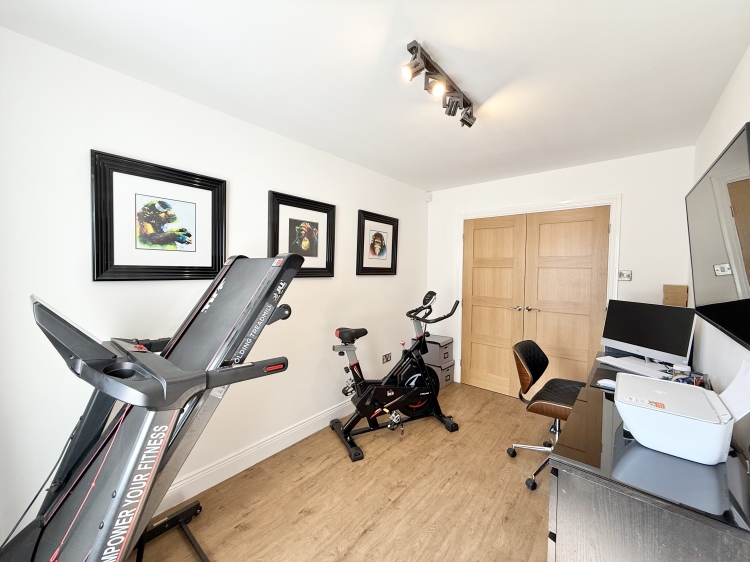

Kitchen
5
3.91m x 3m - 12'10" x 9'10"<br>Fitted with a range of wall and base units, stainless steel sink unit with mixer tap, electric oven and gas hob, plumbing for washing machine, integrated fridge/freezer, integrated dishwasher, combi boiler housed in unit, double glazed window, radiator, door giving access to the rear garden.
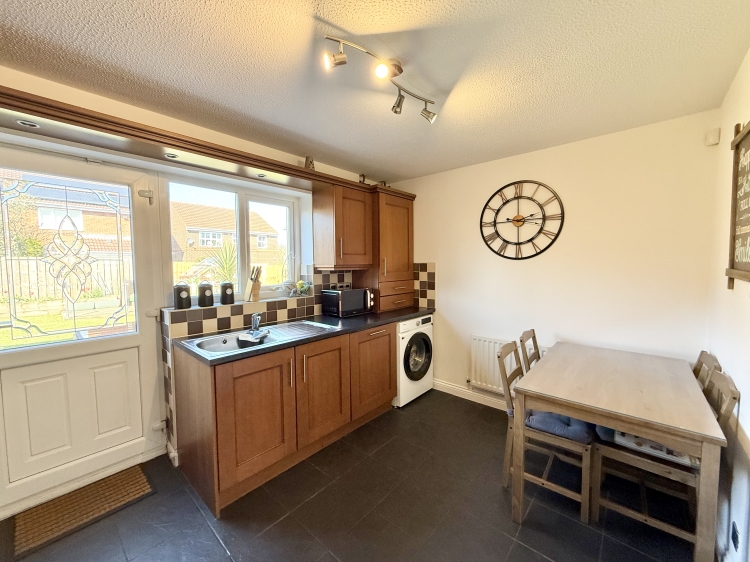

First Floor Landing
5
Bedroom One
5
3.8m x 2.7m - 12'6" x 8'10"<br>Double glazed window, radiator, fitted wardrobes.
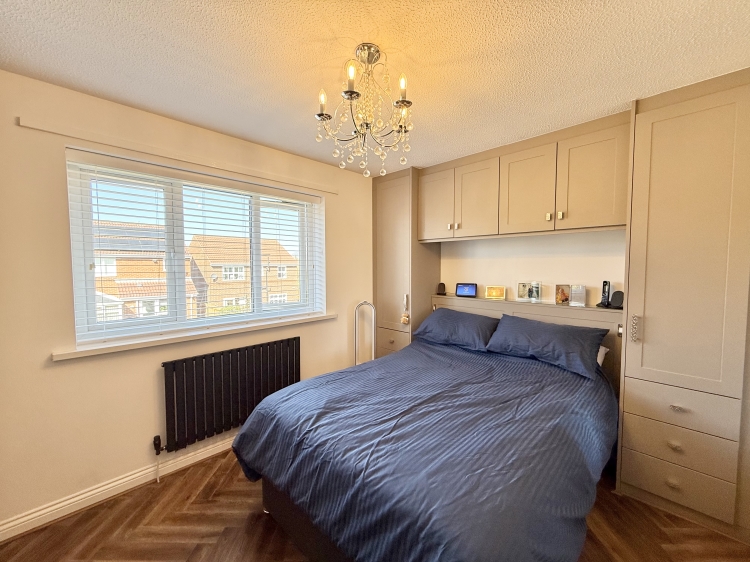

Bedroom Two
5
3.2m x 2.37m - 10'6" x 7'9"<br>Double glazed window, radiator, fitted wardrobes.
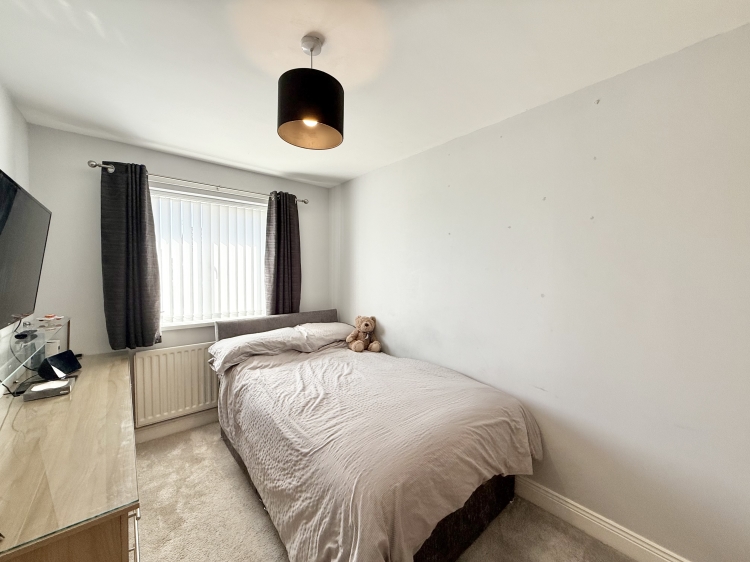

Bedroom Three
5
3.2m x 2.28m - 10'6" x 7'6"<br>Double glazed window, radiator, storage cupboard.
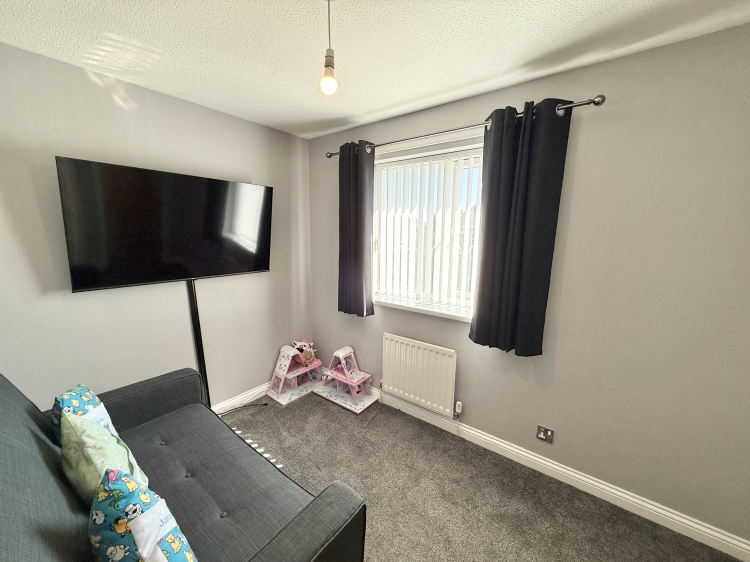

Bedroom Four
5
2.66m x 2.37m - 8'9" x 7'9"<br>Double glazed window, radiator, fitted wardrobe.
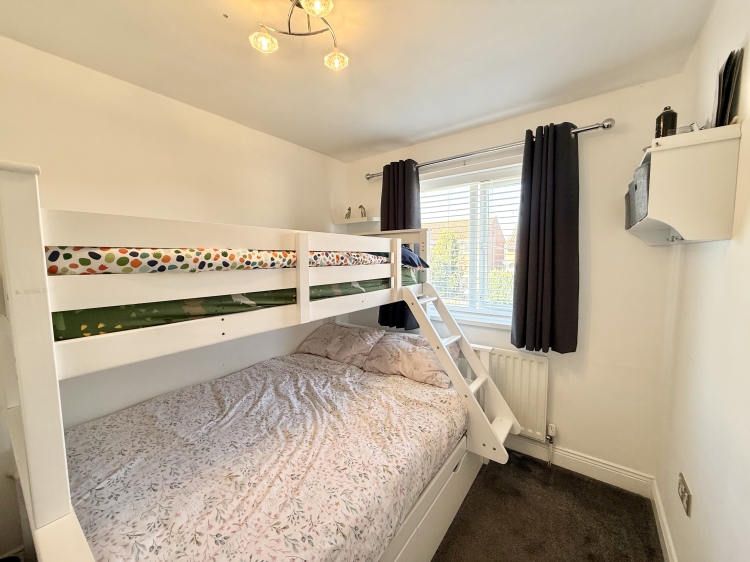

Bathroom
5
Suite comprising of walk in shower cubicle, low level WC, hand wash basin in vanity, tiling to walls, mirror with light, radiator.
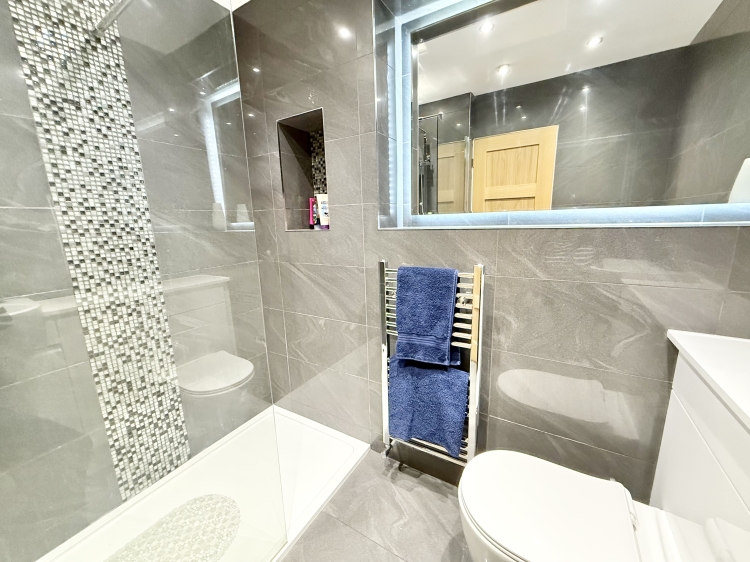

Loft Space
5
Velux window, light and power, ladder.
Externally
5
To the rear there is storage with light and power, lawn and patio area, to the frontage there is a paved driveway.
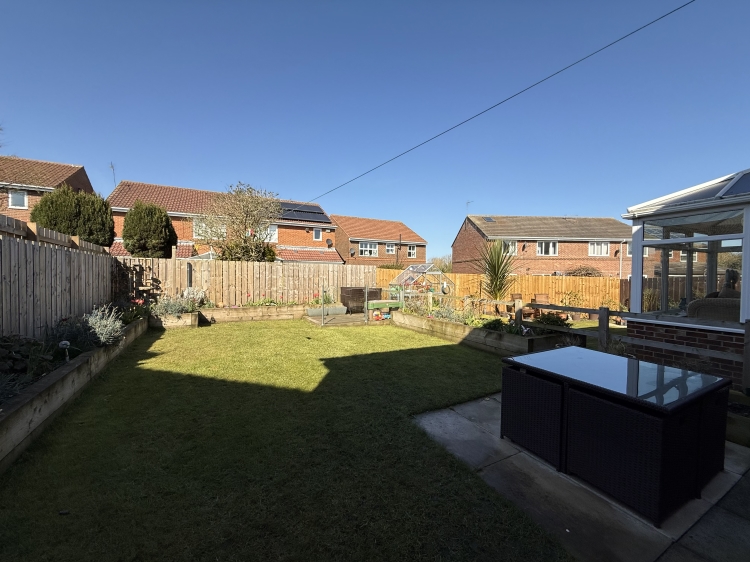

WE CANNOT VERIFY THE CONDITIONS OF ANY SERVICES, FIXTURES, FITTINGS ETC AS NONE WERE CHECKED. ALL MEASUREMENTS APPROXIMATE.
YOUR HOME IS AT RISK IF YOU DO NOT KEEP UP THE REPAYMENTS ON ANY MORTGAGE OR LOAN SECURED ON IT.
These are draft particulars awaiting vendors approval. They are relased on the understanding that the information contained may not be accurate.