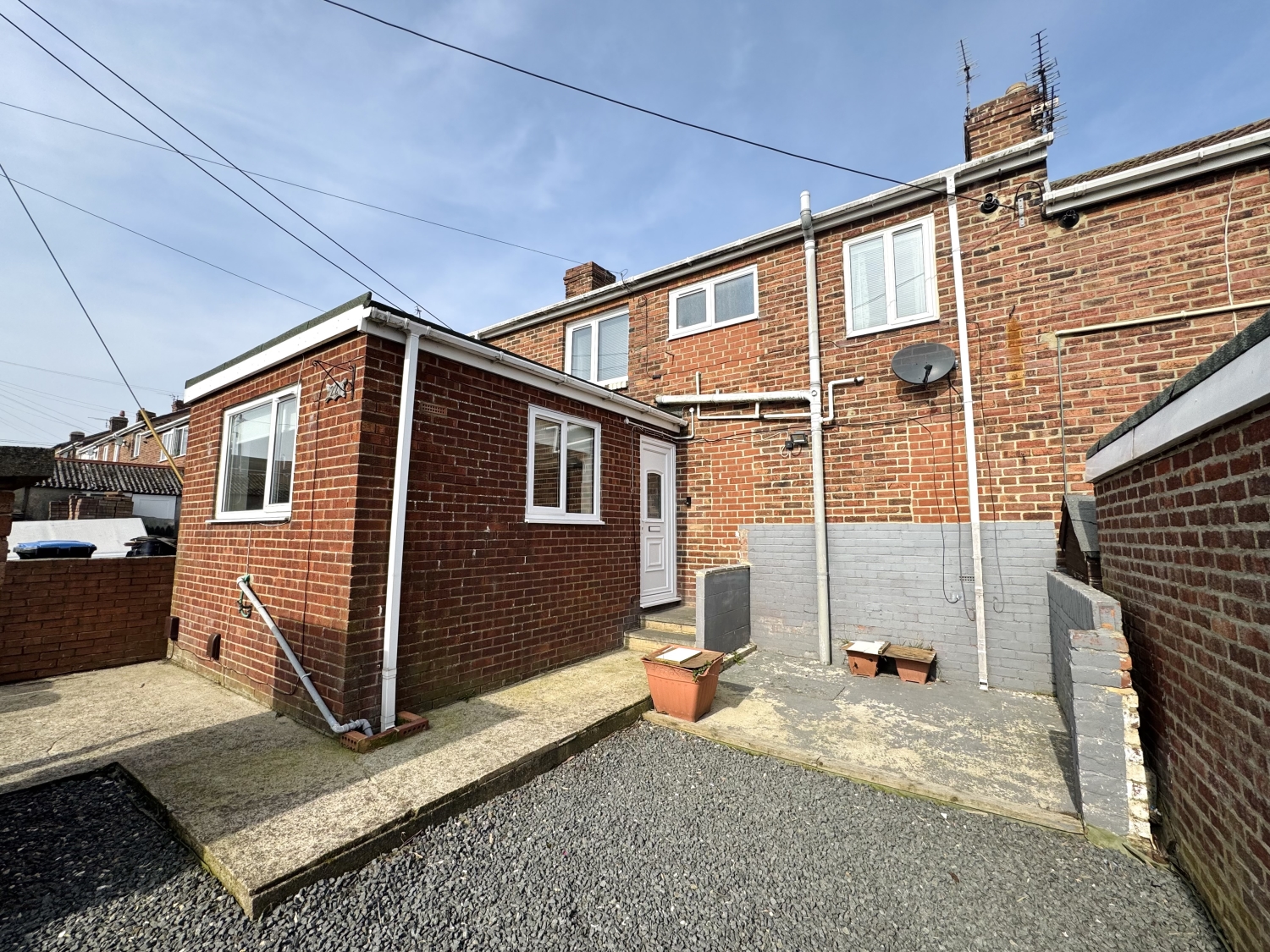
Presented by : Dowen Peterlee : To View, Telephone 0191 5180181
£90,000
DENE AVENUE, PETERLEE, COUNTY DURHAM, SR8 SR8 3NL
SSTC
 3 Bedroom Terraced
3 Bedroom Terraced
 3 Bedroom Terraced
3 Bedroom Terraced
<p>Welcome to this beautifully presented 3-bedroom mid-terraced house, located on the peaceful Dene Avenue in Easington. Offering a spacious living environment with a thoughtfully extended rear elevation, this property provides the perfect balance of contemporary living and homely charm. Whether you're a first-time buyer or looking to upsize, this home is ready to move into and offers an excellent opportunity for comfortable living.</p><p><br></p><p>As you approach the property, you'll be greeted by a large front garden, laid to lawn, providing ample space for outdoor enjoyment or for those with green fingers to create their perfect outdoor retreat. A uPVC door leads you into the heart of the home, the dining room, setting the tone for the inviting space that lies ahead.</p><p><br></p><p>Upon entering the property through the uPVC door, you're welcomed into the dining room, a bright and airy space that features a staircase leading to the first-floor landing. This space flows effortlessly into the kitchen, creating a perfect open-plan environment for family meals or entertaining guests. The kitchen is fitted with a range of modern units and offers double-glazed windows to both the rear and side elevations, filling the room with natural light. From here, a uPVC door provides access to the back yard area, offering a convenient exit to the exterior.</p><p><br></p><p>At the front of the property, you'll find the spacious living room. This cosy yet generously sized room features large patio doors that open up to the front garden, allowing the space to be flooded with natural light. It provides an ideal setting for relaxing or hosting family and friends. The room's size and orientation also offer potential for various layouts, making it adaptable to your personal preferences.</p><p><br></p><p>Upstairs, the first-floor landing provides access to three well-proportioned bedrooms. Each room is bright and inviting, with ample space for a range of furniture to suit your needs. The layout of the home offers flexibility, whether you're looking to create a guest room, home office, or a children's bedroom. The three bedrooms are designed to cater to a variety of lifestyles and offer the perfect space for rest and relaxation.</p><p><br></p><p>The family bathroom is well-presented and features contemporary fittings, providing all the comfort and convenience required for a busy household. It serves the bedrooms with ease, ensuring a functional and relaxing environment for all.</p><p><br></p><p>To the rear of the property, you'll find a private yard area and off street parking, ideal for outdoor seating or creating your own little oasis. Additionally, the yard includes an outhouse, providing useful extra storage or workspace options. The rear yard offers a great deal of potential, whether you're looking for a low-maintenance outdoor area or something you can further develop.</p><p><br></p><p>This home also boasts a range of modern features, including Hive heating, allowing for easy control of your home's temperature from your smartphone or device, ensuring warmth and comfort throughout the year. The property has been extended to the rear, providing extra living space and enhancing the home's practicality.</p><p><br></p><p>Dene Avenue offers a fantastic opportunity for those seeking a ready-to-move-into home with great potential. The large front garden, off-street parking, extended living space, and practical layout make this 3-bedroom house a perfect family home. With modern features such as double glazing, Hive heating, and ample storage space, this property is designed for contemporary living. Whether you're looking to unwind in the spacious living room, entertain in the extended kitchen, or enjoy the outdoors in the large front garden or rear yard, this home has everything you need for comfortable living in a well-connected location.</p><p><br></p><p>Don't miss out on the chance to make this wonderful property your new home. Book a viewing today and experience all that Dene Avenue has to offer!</p>
Dining Room
5
4.9022m x 3.0734m - 16'1" x 10'1"<br>UPVC Door, 2x radiator, stairs leading to the first floor landing, opening into the kitchen
Kitchen
5
4.064m x 3.2512m - 13'4" x 10'8"<br>Fitted with a range of wall and base units with complementing work surfaces, splash back tiling, fridge/freezer, stainless steel sink with drainer and mixer tap, washing machine, electric hob, electric oven, extractor hood, double glazed windows to both the rear and side elevation, upvc door to the rear yard, opening into the dining room
Living Room
5
4.9022m x 4.4704m - 16'1" x 14'8"<br>Patio doors leading to the front garden, radiator, storage cupboard, coving to ceiling
Landing
5
2.8956m x 1.4478m - 9'6" x 4'9"<br>Storage cupboard, double glazed window to the front elevation
Bedroom One
5
4.8768m x 3.048m - 16'0" x 10'0"<br>Double glazed window to the rear elevation, fitted wardrobes, radiator
Bedroom Two
5
2.8702m x 2.6162m - 9'5" x 8'7"<br>Double glazed to the rear elevation, fitted wardrobes, radiator
Bedroom Three
5
3.0226m x 1.9304m - 9'11" x 6'4"<br>Double glazed window to the front elevation, radiator
Bathroom
5
2.0828m x 1.8288m - 6'10" x 6'0"<br>Fitted with a 3 piece suite comprising of; Bath with overhead electric shower, pedestal wash hand basin, low level w/c, radiator, double glazed window to the rear elevation
Externally
5
To the Front;Large laid to lawn gardenTo the Rear;Yard, Outhouse and off street parking with double gates and outside light
WE CANNOT VERIFY THE CONDITIONS OF ANY SERVICES, FIXTURES, FITTINGS ETC AS NONE WERE CHECKED. ALL MEASUREMENTS APPROXIMATE.
YOUR HOME IS AT RISK IF YOU DO NOT KEEP UP THE REPAYMENTS ON ANY MORTGAGE OR LOAN SECURED ON IT.
These are draft particulars awaiting vendors approval. They are relased on the understanding that the information contained may not be accurate.